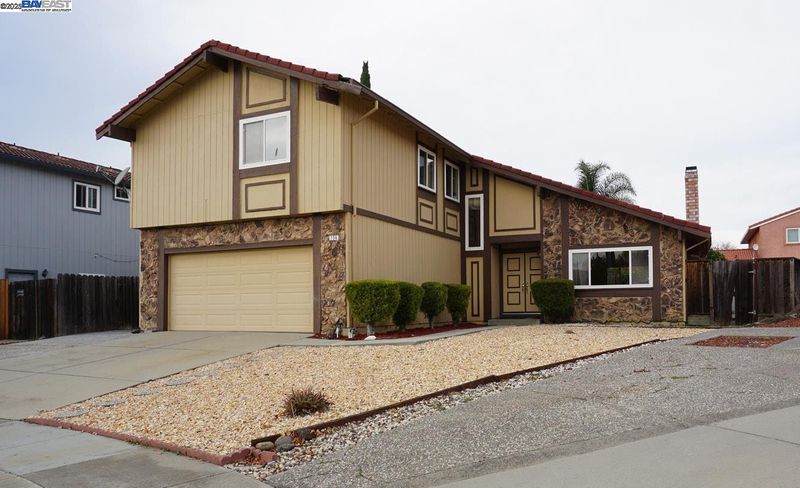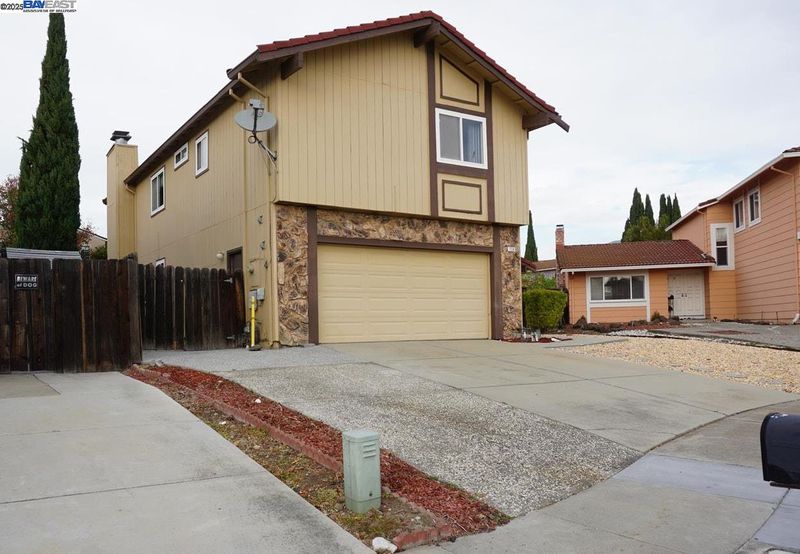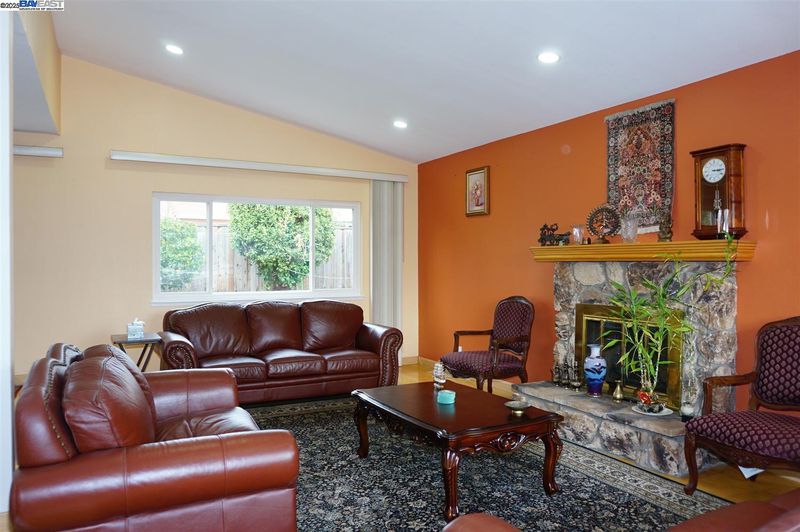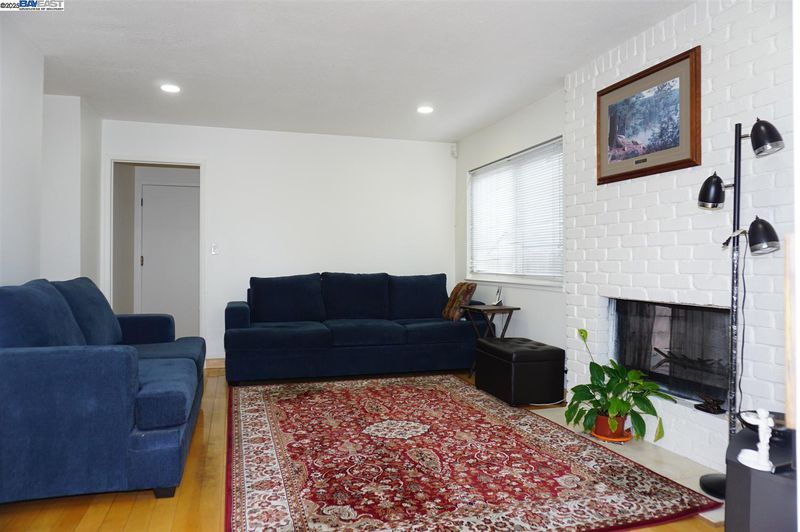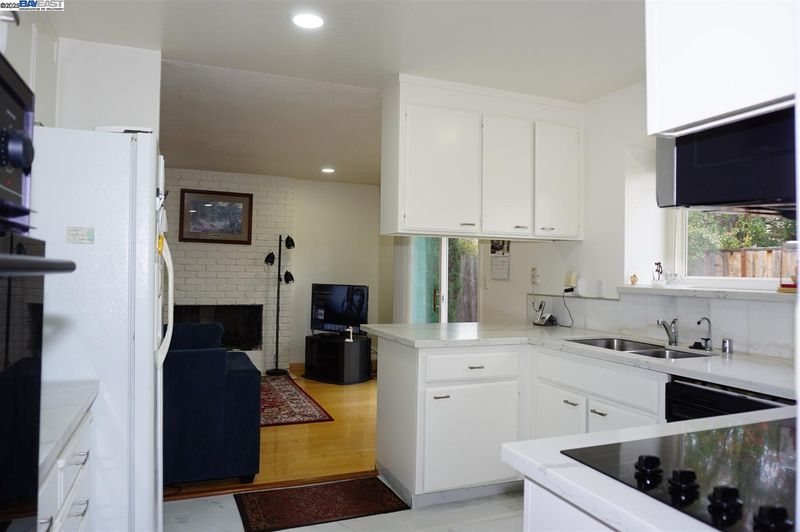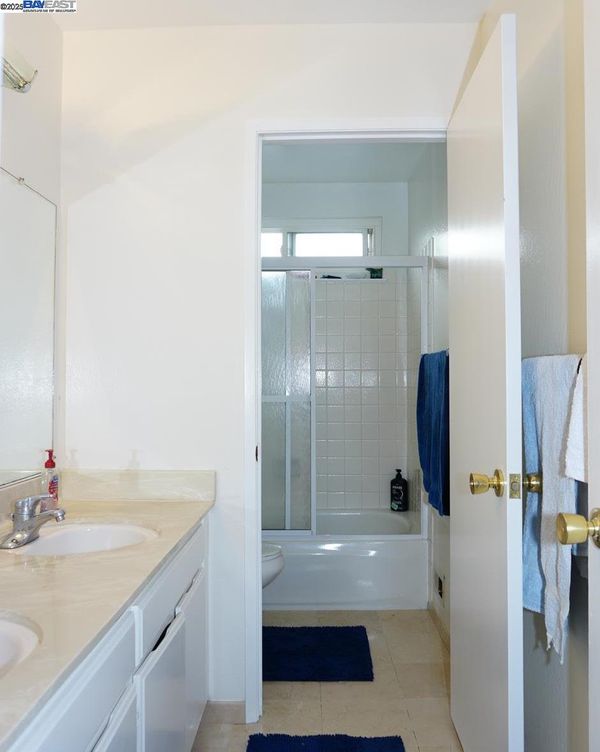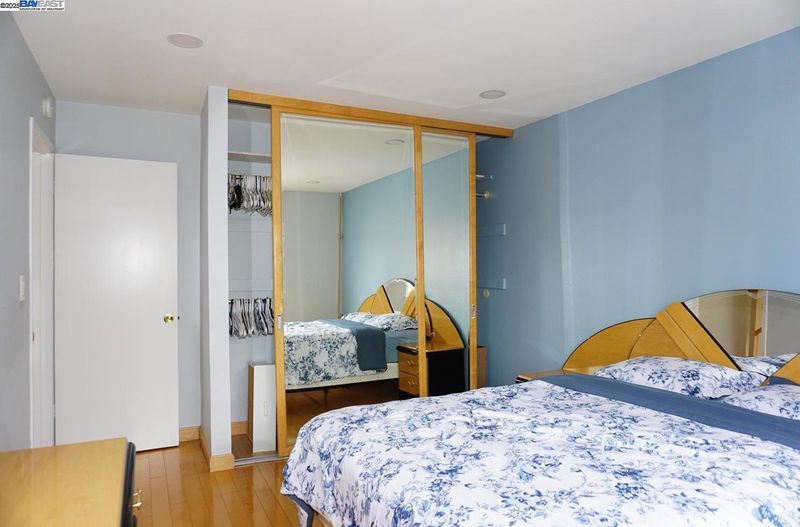
$2,099,999
2,219
SQ FT
$946
SQ/FT
236 Ottawa Way
@ Carlsbad Rd. - Warm Springs, Fremont
- 4 Bed
- 2.5 (2/1) Bath
- 2 Park
- 2,219 sqft
- Fremont
-

Beautiful Home in a very nice Warm Springs Area. Step inside to discover an inviting layout. Recessed Lights in all rooms and kitchen.Quartz kitchen counter. New Tile floor in kitchen. Planted Guava, Cherry and Peach tree in addition to existing. Plum, Lemon and Orange trees.
- Current Status
- Active
- Original Price
- $2,099,999
- List Price
- $2,099,999
- On Market Date
- Nov 12, 2025
- Property Type
- Detached
- D/N/S
- Warm Springs
- Zip Code
- 94539
- MLS ID
- 41117229
- APN
- 519165315
- Year Built
- 1977
- Stories in Building
- 2
- Possession
- Negotiable
- Data Source
- MAXEBRDI
- Origin MLS System
- BAY EAST
Mills Academy
Private 2-12
Students: NA Distance: 0.9mi
Joseph Weller Elementary School
Public K-6 Elementary
Students: 454 Distance: 1.0mi
Warm Springs Elementary School
Public 3-6 Elementary
Students: 1054 Distance: 1.1mi
James Leitch Elementary School
Public K-3 Elementary
Students: 857 Distance: 1.3mi
Marshall Pomeroy Elementary School
Public K-6 Elementary, Coed
Students: 722 Distance: 1.3mi
Thomas Russell Middle School
Public 7-8 Middle
Students: 825 Distance: 1.3mi
- Bed
- 4
- Bath
- 2.5 (2/1)
- Parking
- 2
- Attached, Int Access From Garage, RV/Boat Parking, Side Yard Access, Garage Door Opener
- SQ FT
- 2,219
- SQ FT Source
- Public Records
- Lot SQ FT
- 6,262.0
- Lot Acres
- 0.14 Acres
- Pool Info
- None
- Kitchen
- Dishwasher, Double Oven, Electric Range, Range, 220 Volt Outlet, Tile Counters, Electric Range/Cooktop, Disposal, Range/Oven Built-in
- Cooling
- Central Air
- Disclosures
- Nat Hazard Disclosure, Disclosure Package Avail
- Entry Level
- Exterior Details
- Back Yard, Front Yard, Side Yard
- Flooring
- Concrete, Hardwood, Hardwood Flrs Throughout
- Foundation
- Fire Place
- Living Room, Raised Hearth, Stone
- Heating
- Natural Gas
- Laundry
- Laundry Room
- Main Level
- 0.5 Bath, Laundry Facility, Main Entry
- Possession
- Negotiable
- Architectural Style
- None
- Construction Status
- Existing
- Additional Miscellaneous Features
- Back Yard, Front Yard, Side Yard
- Location
- Level
- Roof
- Tile
- Water and Sewer
- Public
- Fee
- Unavailable
MLS and other Information regarding properties for sale as shown in Theo have been obtained from various sources such as sellers, public records, agents and other third parties. This information may relate to the condition of the property, permitted or unpermitted uses, zoning, square footage, lot size/acreage or other matters affecting value or desirability. Unless otherwise indicated in writing, neither brokers, agents nor Theo have verified, or will verify, such information. If any such information is important to buyer in determining whether to buy, the price to pay or intended use of the property, buyer is urged to conduct their own investigation with qualified professionals, satisfy themselves with respect to that information, and to rely solely on the results of that investigation.
School data provided by GreatSchools. School service boundaries are intended to be used as reference only. To verify enrollment eligibility for a property, contact the school directly.

