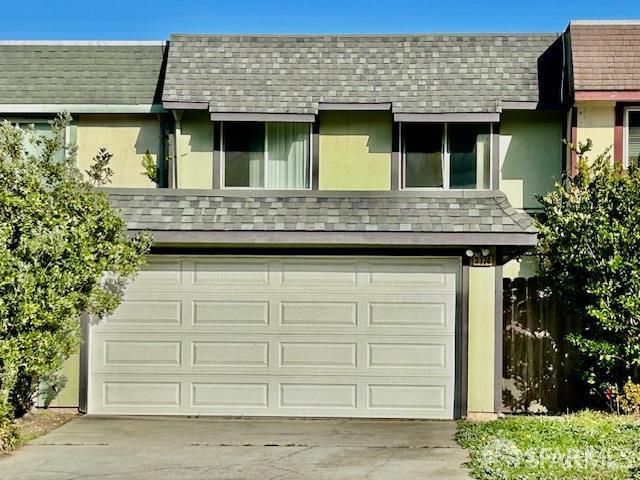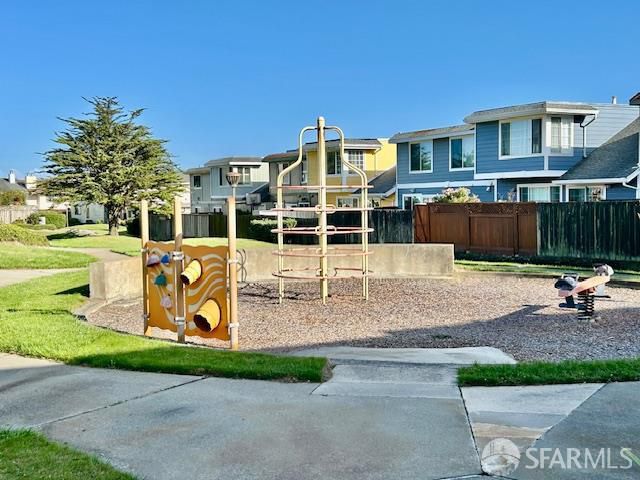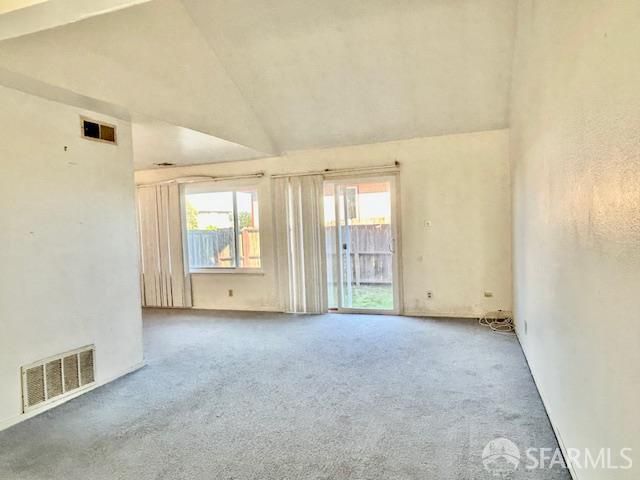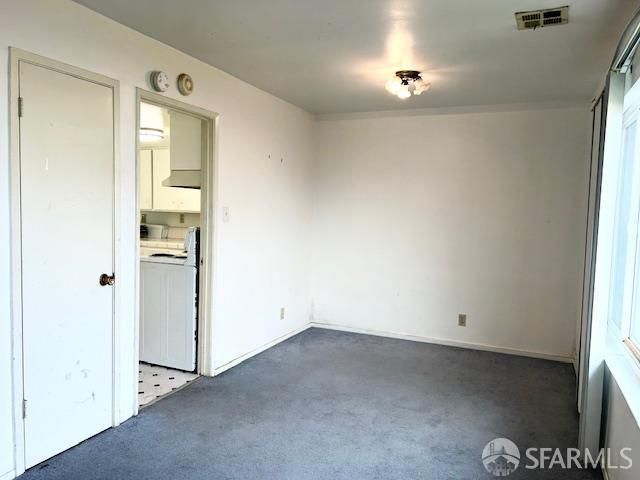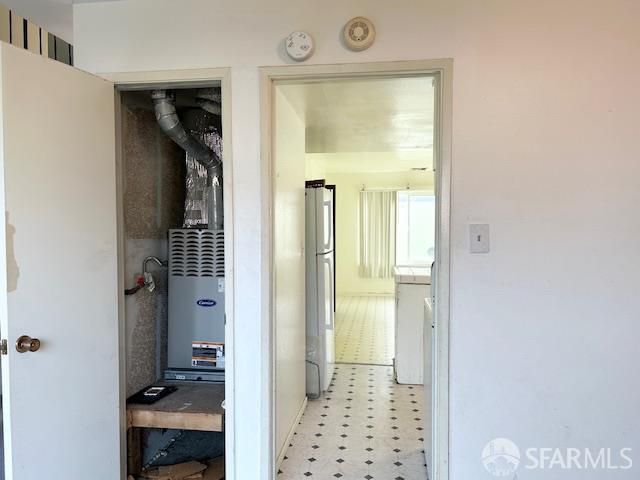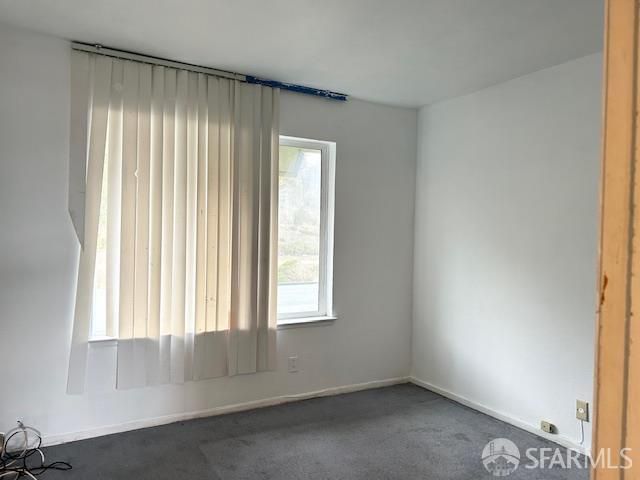
$998,000
1,540
SQ FT
$648
SQ/FT
3774 Carter Dr
@ Stamford Row - 900520 - Westborough, South San Francisco
- 3 Bed
- 2 Bath
- 2 Park
- 1,540 sqft
- South San Francisco
-

Unleash the potential of this charming fixer-upper! Located in a desirable neighborhood, this home has 3 bedrooms/2 bathrooms w/1,540 living sqft & was built in 1973. It Offers an incredible opportunity for buyers seeking a project. This property boasts tremendous potential for renovation and value appreciation. Bring your team and unleash its true potential. The front double doors welcome you into this diamond in the rough. Passing a large guest walk-in closet, you step down into a combination of living/dining room with sliding doors to the back yard. The living room features vaulted soaring ceilings, with the second-floor hallway directly overlooking the main living area. The kitchen potentially can be expended into an extra- large eat-in area. Adjacent to the eat-in is a laundry room with hookups & a newer water heater. Upstairs provides 3 bedrooms including a master suite with two closets and look out at city views. Two more good size bedrooms and hallway bathroom, a linen closet complete the second floor. Side-by-side double garage that separates from the main house. In between, the wood deck offers more space for family activities. There are double-panel windows throughout house. Buyer to cooperate with Seller's 1031 Tax Deferred Exchange at no cost to buyers.
- Days on Market
- 14 days
- Current Status
- Active
- Original Price
- $998,000
- List Price
- $998,000
- On Market Date
- Nov 8, 2025
- Property Type
- Single Family Residence
- District
- 900520 - Westborough
- Zip Code
- 94080
- MLS ID
- 425086746
- APN
- 091-125-230
- Year Built
- 1973
- Stories in Building
- 2
- Possession
- Close Of Escrow, Negotiable
- Data Source
- SFAR
- Origin MLS System
Skyline Elementary School
Public K-5 Elementary
Students: 402 Distance: 0.4mi
Westborough Middle School
Public 6-8 Middle
Students: 611 Distance: 0.5mi
Sunset Ridge Elementary School
Public PK-5 Elementary
Students: 539 Distance: 0.8mi
Junipero Serra Elementary School
Public K-5 Elementary
Students: 314 Distance: 1.0mi
Monte Verde Elementary School
Public K-5 Elementary
Students: 530 Distance: 1.1mi
Oceana High School
Public 9-12 Alternative
Students: 599 Distance: 1.2mi
- Bed
- 3
- Bath
- 2
- Parking
- 2
- Detached, Garage Door Opener, Side-by-Side, Size Limited
- SQ FT
- 1,540
- SQ FT Source
- Unavailable
- Lot SQ FT
- 2,523.0
- Lot Acres
- 0.0579 Acres
- Kitchen
- Breakfast Area, Tile Counter
- Dining Room
- Dining/Family Combo
- Exterior Details
- Uncovered Courtyard
- Living Room
- Cathedral/Vaulted, Sunken
- Flooring
- Carpet, Linoleum
- Heating
- Central
- Laundry
- Hookups Only
- Upper Level
- Bedroom(s), Full Bath(s), Primary Bedroom
- Main Level
- Dining Room, Kitchen, Living Room
- Views
- Bay, City
- Possession
- Close Of Escrow, Negotiable
- Architectural Style
- Contemporary
- Special Listing Conditions
- Offer As Is
- Fee
- $0
MLS and other Information regarding properties for sale as shown in Theo have been obtained from various sources such as sellers, public records, agents and other third parties. This information may relate to the condition of the property, permitted or unpermitted uses, zoning, square footage, lot size/acreage or other matters affecting value or desirability. Unless otherwise indicated in writing, neither brokers, agents nor Theo have verified, or will verify, such information. If any such information is important to buyer in determining whether to buy, the price to pay or intended use of the property, buyer is urged to conduct their own investigation with qualified professionals, satisfy themselves with respect to that information, and to rely solely on the results of that investigation.
School data provided by GreatSchools. School service boundaries are intended to be used as reference only. To verify enrollment eligibility for a property, contact the school directly.
