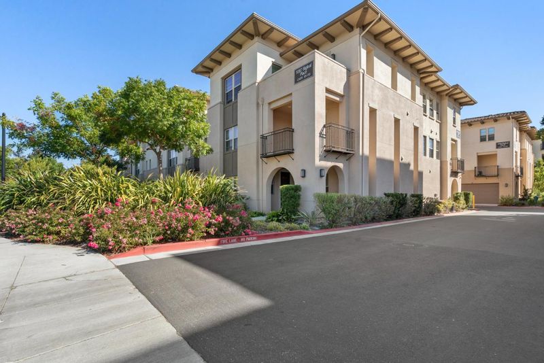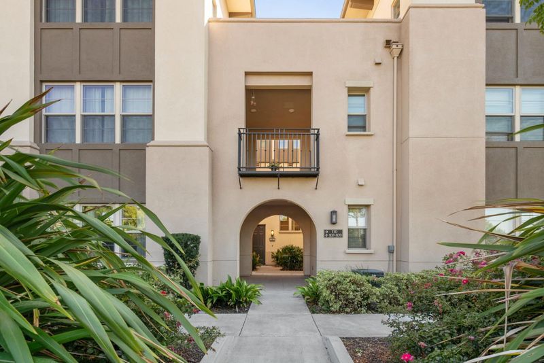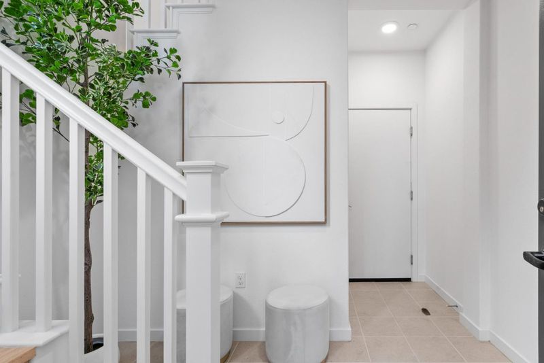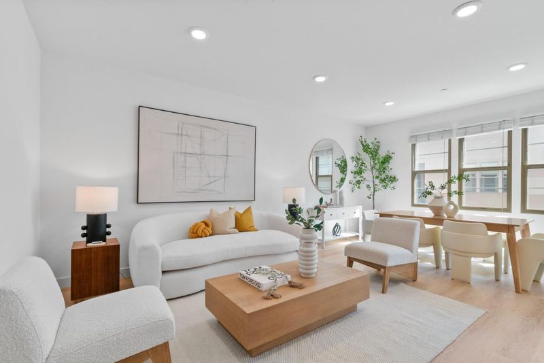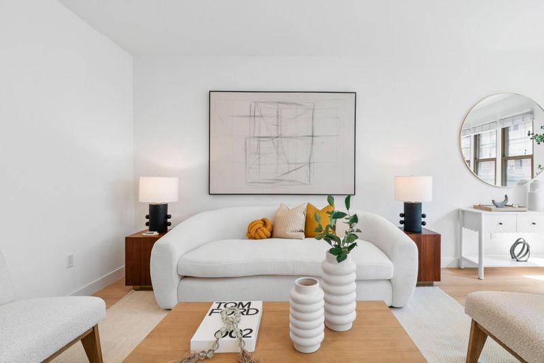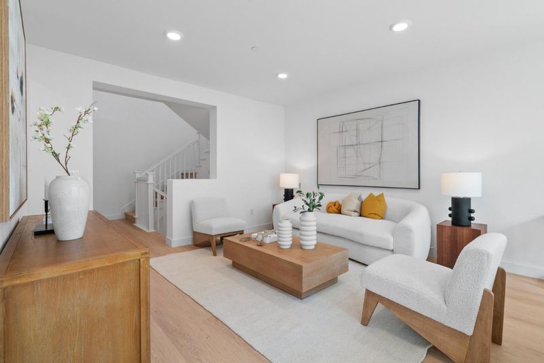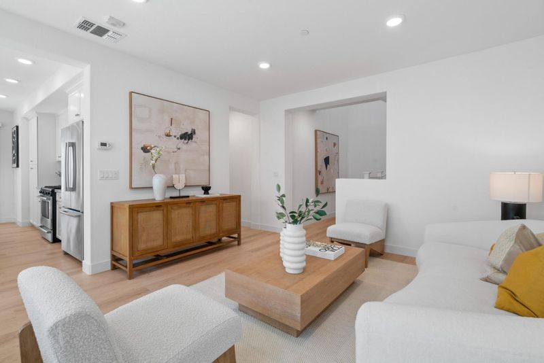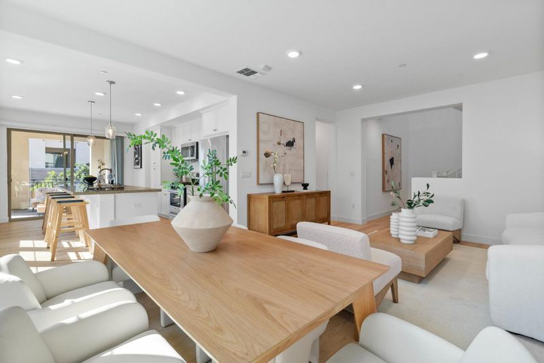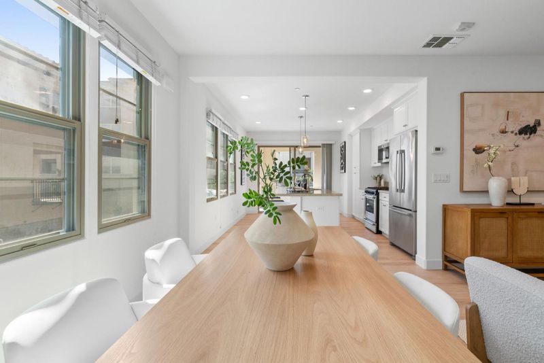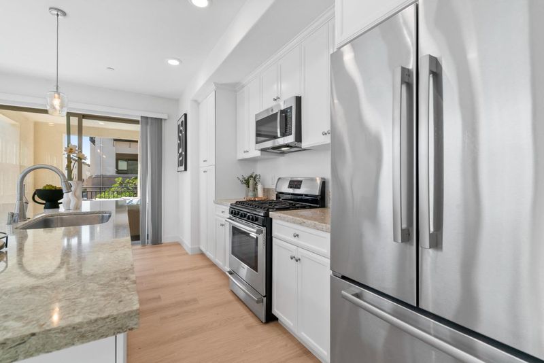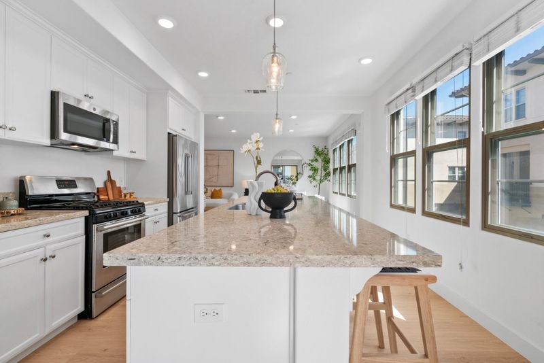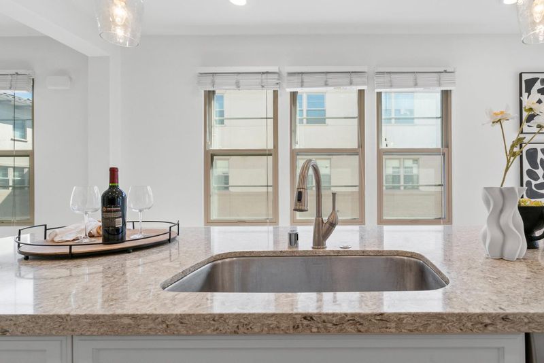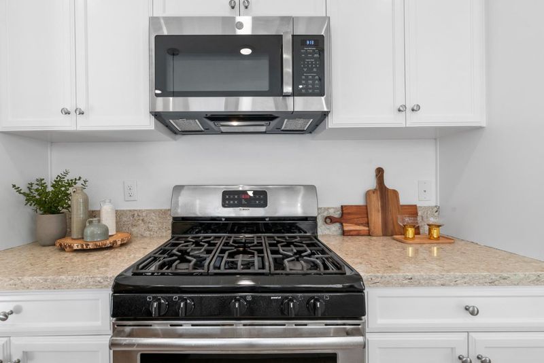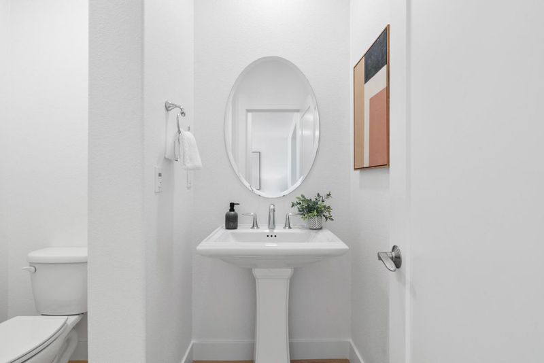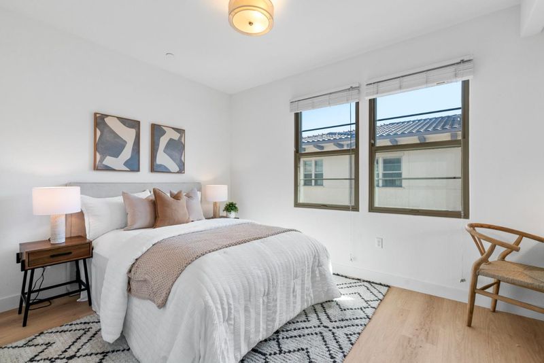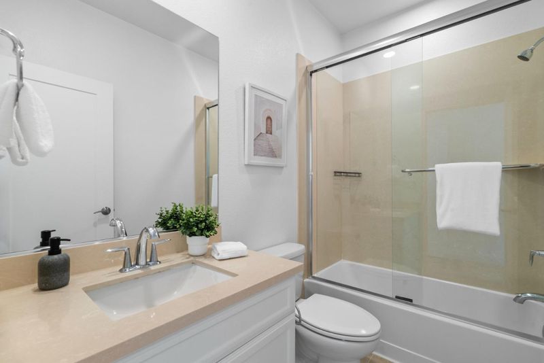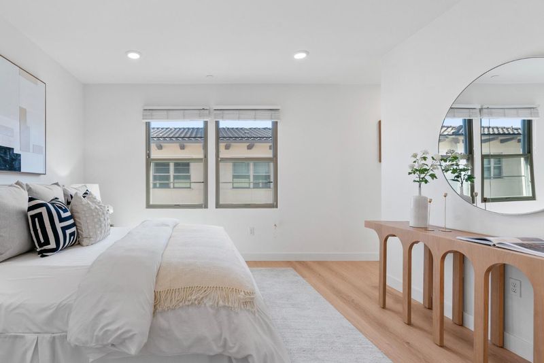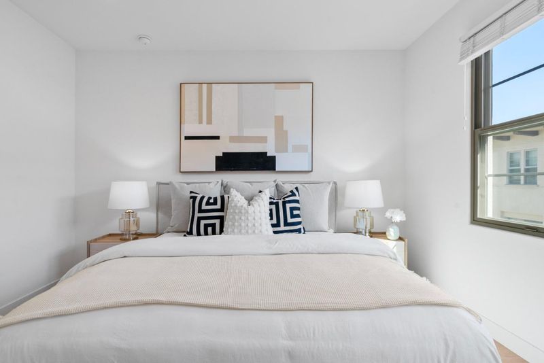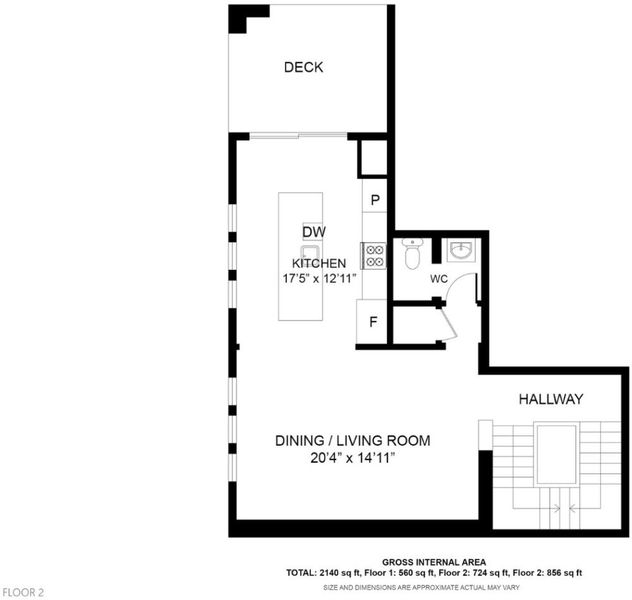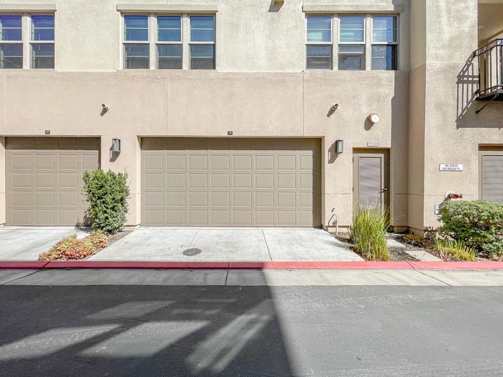
$998,888
1,690
SQ FT
$591
SQ/FT
1087 Bigleaf Place, #108
@ Pear Orchard Dr - 5 - Berryessa, San Jose
- 2 Bed
- 3 (2/1) Bath
- 2 Park
- 1,690 sqft
- SAN JOSE
-

Welcome to your new home in the sought-after The Court in Orchard Park community! Exceptionally large for a two-bedroom home. Inside, youll find brand new flooring throughout, a side-by-side two-car garage, and a bright open main level with spacious living and dining areas. The chefs kitchen features a massive island, abundant white cabinetry, stainless steel appliances, and access to a private balcony. Upstairs are two suites, including a generous primary with a walk-in closet and spa-like bath with dual vanities. The home is also equipped with a tankless water heater, multi-zoned AC and heating, and triple-pane windows for maximum comfort and energy efficiency. The location is unbeatablejust steps from Sprouts, coffee shops, and restaurants, and within blocks of H-Mart, 99 Ranch Market, gyms, and more. Minutes to the golf course, BART, and with easy access to Highways 880 and 680, this home combines space, comfort, and convenience in one perfect package.
- Days on Market
- 5 days
- Current Status
- Active
- Original Price
- $998,888
- List Price
- $998,888
- On Market Date
- Sep 17, 2025
- Property Type
- Townhouse
- Area
- 5 - Berryessa
- Zip Code
- 95131
- MLS ID
- ML82021978
- APN
- 237-38-008
- Year Built
- 2016
- Stories in Building
- 3
- Possession
- Unavailable
- Data Source
- MLSL
- Origin MLS System
- MLSListings, Inc.
Santa Clara County Special Education School
Public PK-12 Special Education
Students: 1190 Distance: 0.3mi
Opportunity Youth Academy
Charter 9-12
Students: 291 Distance: 0.3mi
County Community School
Public 7-12 Yr Round
Students: 39 Distance: 0.4mi
Trinity Christian School
Private 1-12 Religious, Coed
Students: 27 Distance: 0.4mi
San Jose Conservation Corps Charter School
Charter 12 Secondary, Yr Round
Students: 214 Distance: 0.6mi
Orchard Elementary School
Public K-8 Elementary
Students: 843 Distance: 0.6mi
- Bed
- 2
- Bath
- 3 (2/1)
- Double Sinks, Granite, Half on Ground Floor, Shower over Tub - 1, Stall Shower, Tile, Updated Bath
- Parking
- 2
- Attached Garage
- SQ FT
- 1,690
- SQ FT Source
- Unavailable
- Kitchen
- Countertop - Granite, Dishwasher, Garbage Disposal, Hookups - Gas, Island with Sink, Microwave, Oven Range - Gas, Refrigerator
- Cooling
- Central AC, Multi-Zone
- Dining Room
- Dining Area
- Disclosures
- Natural Hazard Disclosure
- Family Room
- No Family Room
- Flooring
- Laminate, Tile
- Foundation
- Other
- Heating
- Central Forced Air
- Laundry
- Dryer, Electricity Hookup (220V), Inside, Upper Floor, Washer
- * Fee
- $393
- Name
- Orchard Park Community
- Phone
- (408) 452-5579
- *Fee includes
- Common Area Electricity, Common Area Gas, Exterior Painting, Landscaping / Gardening, and Maintenance - Common Area
MLS and other Information regarding properties for sale as shown in Theo have been obtained from various sources such as sellers, public records, agents and other third parties. This information may relate to the condition of the property, permitted or unpermitted uses, zoning, square footage, lot size/acreage or other matters affecting value or desirability. Unless otherwise indicated in writing, neither brokers, agents nor Theo have verified, or will verify, such information. If any such information is important to buyer in determining whether to buy, the price to pay or intended use of the property, buyer is urged to conduct their own investigation with qualified professionals, satisfy themselves with respect to that information, and to rely solely on the results of that investigation.
School data provided by GreatSchools. School service boundaries are intended to be used as reference only. To verify enrollment eligibility for a property, contact the school directly.
