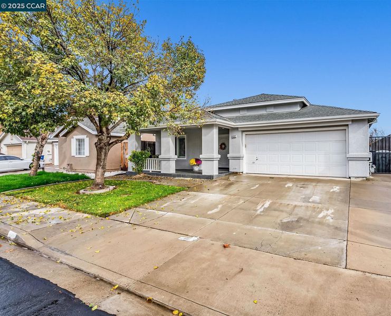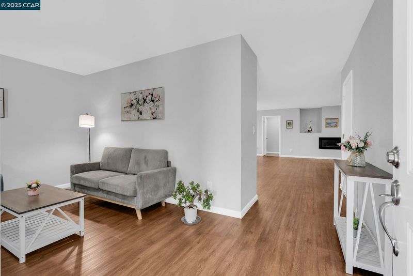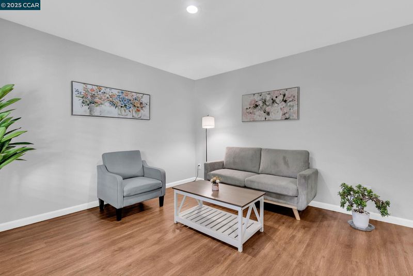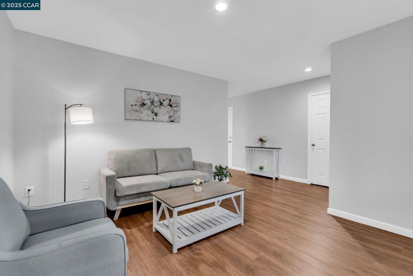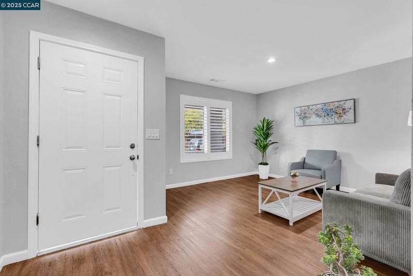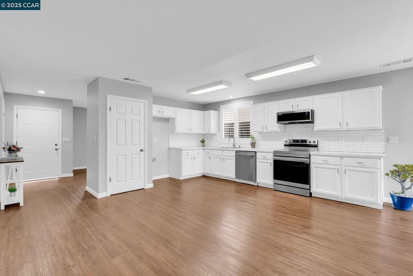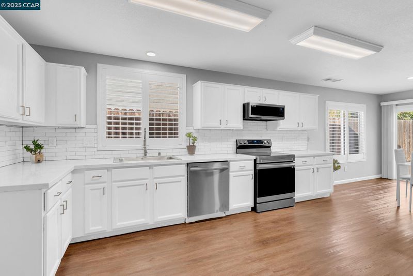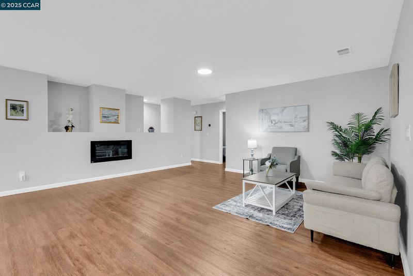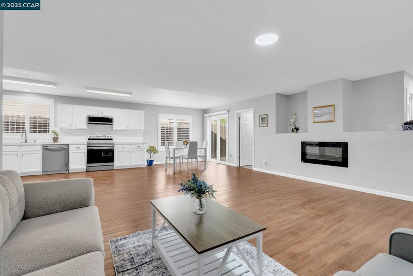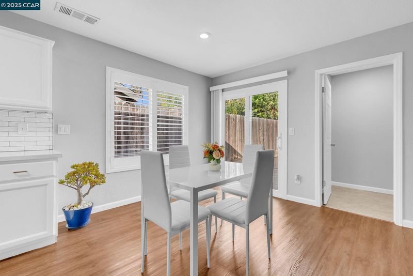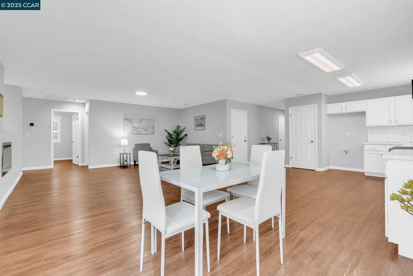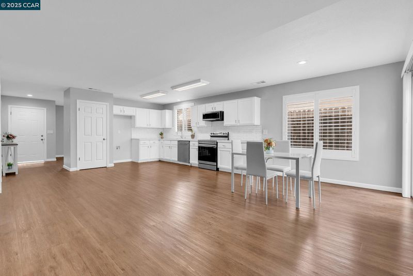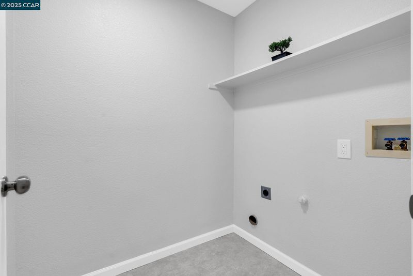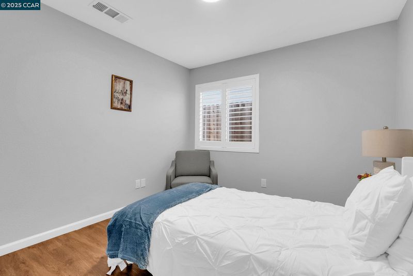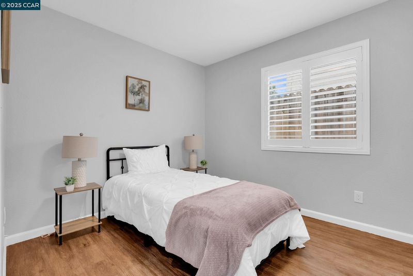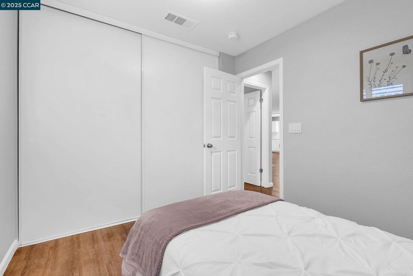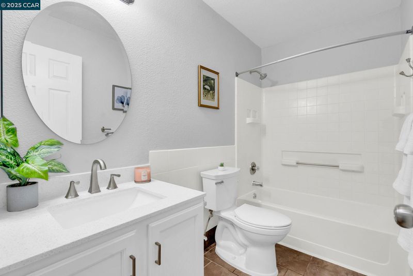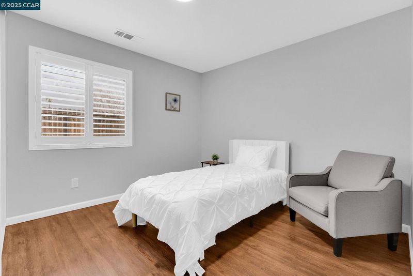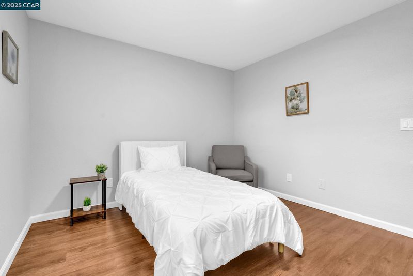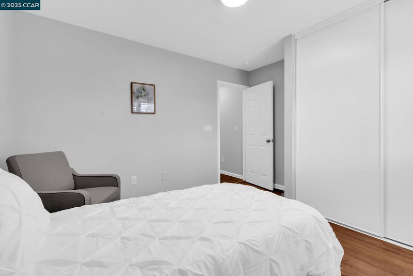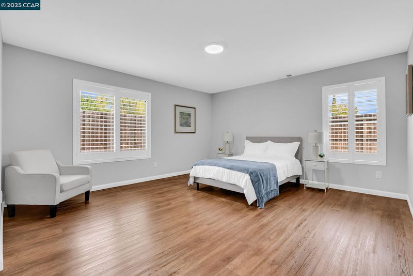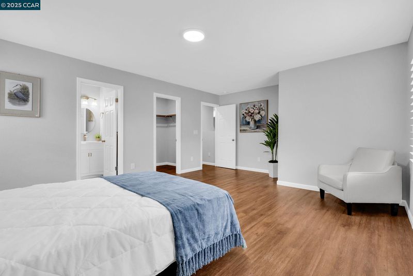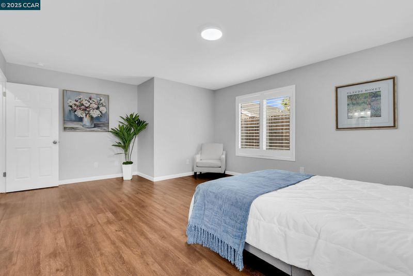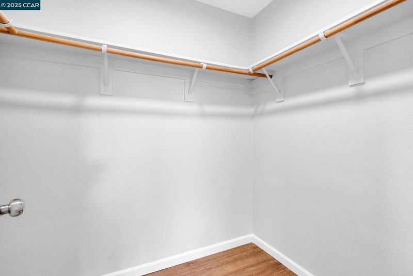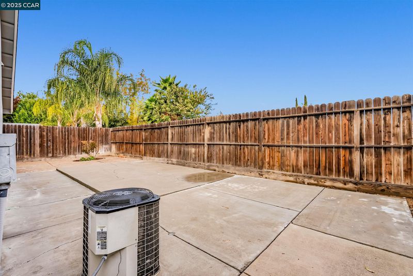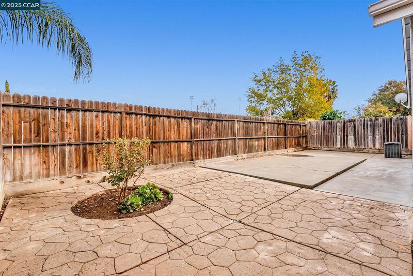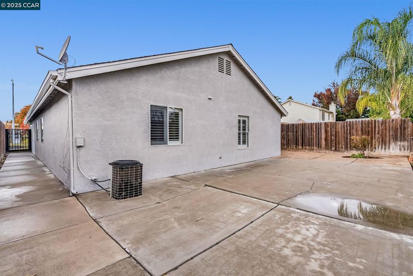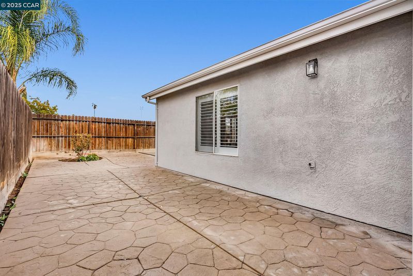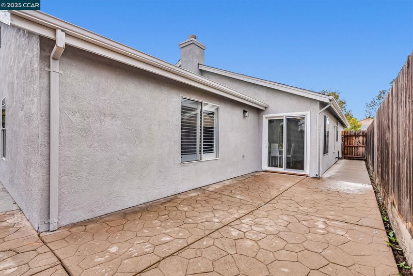
$489,500
1,773
SQ FT
$276
SQ/FT
432 Red Robin Dr
@ Heartland Ranch - Heartland Ranch, Patterson
- 4 Bed
- 2 Bath
- 2 Park
- 1,773 sqft
- Patterson
-

Beautifully Updated Home With No Rear Neighbors! Discover move-in-ready comfort in this beautifully refreshed Patterson home featuring fresh interior and exterior paint and recent luxury vinyl plank flooring throughout. The heart of the home is the recently remodeled gourmet chef’s kitchen, showcasing new quartz counters, a stylish decorator backsplash, stainless steel appliances, and abundant workspace—perfect for cooking and entertaining. Enjoy multiple living areas, including a spacious family room just off the kitchen and a separate living room offering flexibility for gatherings, relaxation, or a home office setup. Both bathrooms have been tastefully updated, adding to the home’s modern appeal. Thoughtful upgrades continue with canned lighting, dual-pane windows, and a dual-pane sliding glass door, enhancing energy efficiency and natural light. Outside, you’ll love the welcoming front porch, low-maintenance landscaping, and a large rear patio—ideal for outdoor dining and enjoying peaceful evenings with no rear neighbors for added privacy. Located close to schools, parks, and shopping, this home offers outstanding convenience in a friendly neighborhood. A fantastic opportunity you won’t want to miss—come see all that 432 Red Robin Drive has to offer! No Mello Roos!
- Current Status
- New
- Original Price
- $489,500
- List Price
- $489,500
- On Market Date
- Nov 15, 2025
- Property Type
- Detached
- D/N/S
- Heartland Ranch
- Zip Code
- 95363
- MLS ID
- 41117568
- APN
- 021030009000
- Year Built
- 1998
- Stories in Building
- 1
- Possession
- Close Of Escrow
- Data Source
- MAXEBRDI
- Origin MLS System
- CONTRA COSTA
Patterson Adult
Public n/a Adult Education
Students: NA Distance: 0.1mi
Del Puerto High School
Public 9-12 Continuation
Students: 72 Distance: 0.2mi
Northmead Elementary School
Public K-5 Elementary, Yr Round
Students: 587 Distance: 0.2mi
Open Valley Independent Study
Public K-12
Students: 81 Distance: 0.3mi
Creekside Middle School
Public 6-8 Middle
Students: 1157 Distance: 0.3mi
Patterson High School
Public 9-12 Secondary
Students: 1723 Distance: 0.3mi
- Bed
- 4
- Bath
- 2
- Parking
- 2
- Attached, Garage Door Opener
- SQ FT
- 1,773
- SQ FT Source
- Public Records
- Lot SQ FT
- 4,791.0
- Lot Acres
- 0.11 Acres
- Pool Info
- None
- Kitchen
- Dishwasher, Gas Range, Gas Water Heater, Stone Counters, Gas Range/Cooktop, Pantry, Updated Kitchen
- Cooling
- Ceiling Fan(s), Central Air
- Disclosures
- None
- Entry Level
- Exterior Details
- Back Yard, Front Yard
- Flooring
- Tile, Vinyl
- Foundation
- Fire Place
- Family Room
- Heating
- Forced Air
- Laundry
- Hookups Only, Laundry Room
- Main Level
- 4 Bedrooms, 2 Baths, Primary Bedrm Suite - 1, Main Entry
- Possession
- Close Of Escrow
- Architectural Style
- Ranch
- Non-Master Bathroom Includes
- Shower Over Tub, Updated Baths
- Construction Status
- Existing
- Additional Miscellaneous Features
- Back Yard, Front Yard
- Location
- Level, Rectangular Lot
- Roof
- Composition Shingles
- Water and Sewer
- Public
- Fee
- Unavailable
MLS and other Information regarding properties for sale as shown in Theo have been obtained from various sources such as sellers, public records, agents and other third parties. This information may relate to the condition of the property, permitted or unpermitted uses, zoning, square footage, lot size/acreage or other matters affecting value or desirability. Unless otherwise indicated in writing, neither brokers, agents nor Theo have verified, or will verify, such information. If any such information is important to buyer in determining whether to buy, the price to pay or intended use of the property, buyer is urged to conduct their own investigation with qualified professionals, satisfy themselves with respect to that information, and to rely solely on the results of that investigation.
School data provided by GreatSchools. School service boundaries are intended to be used as reference only. To verify enrollment eligibility for a property, contact the school directly.
