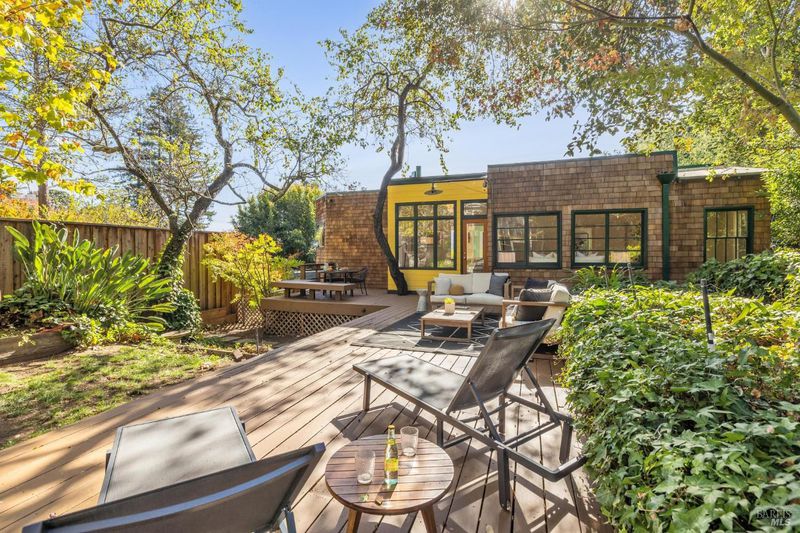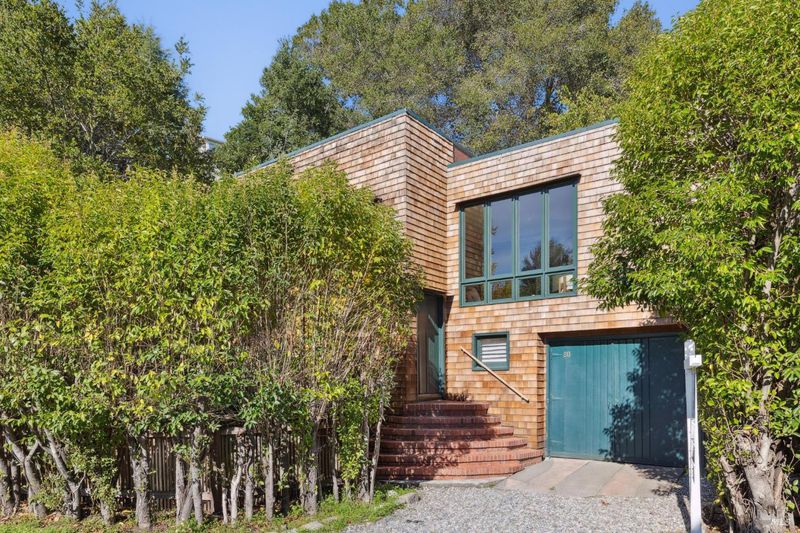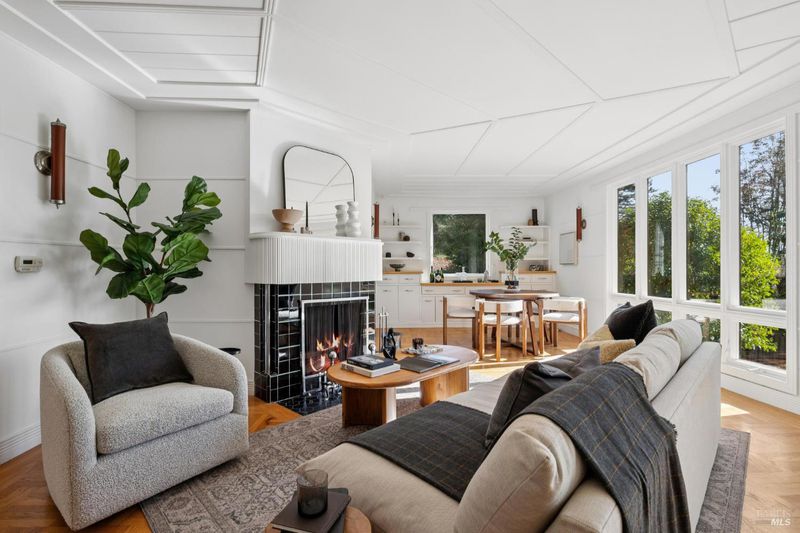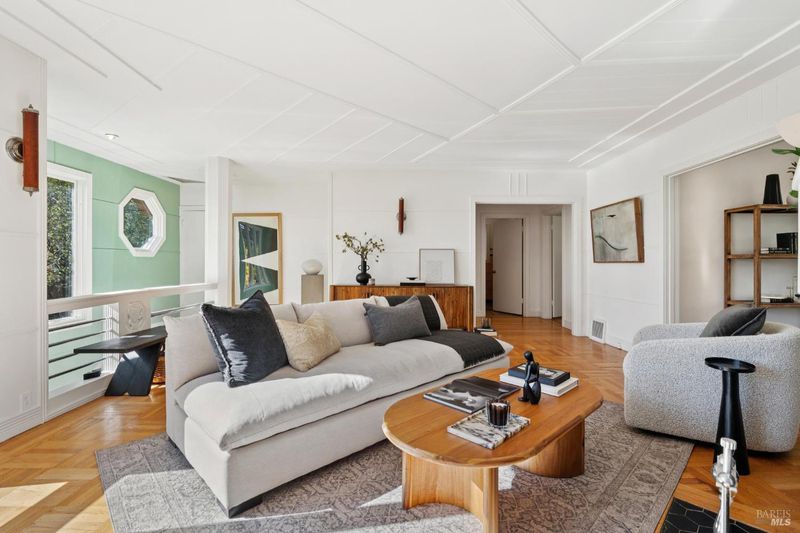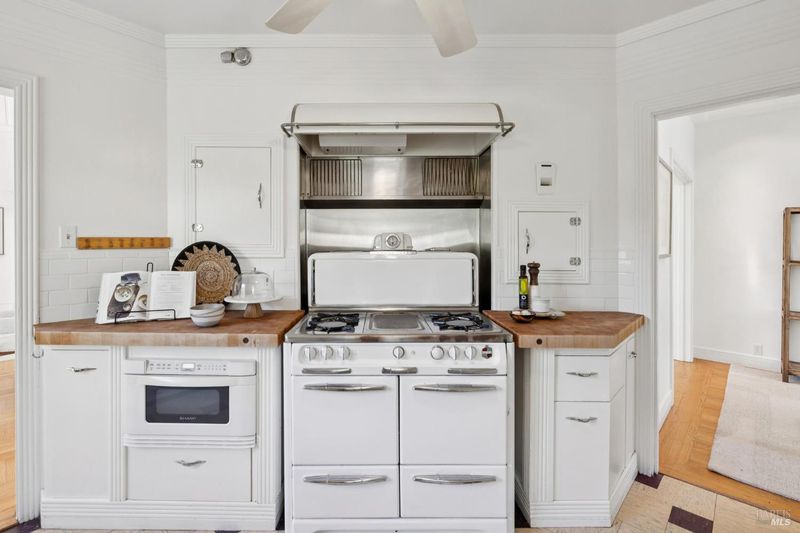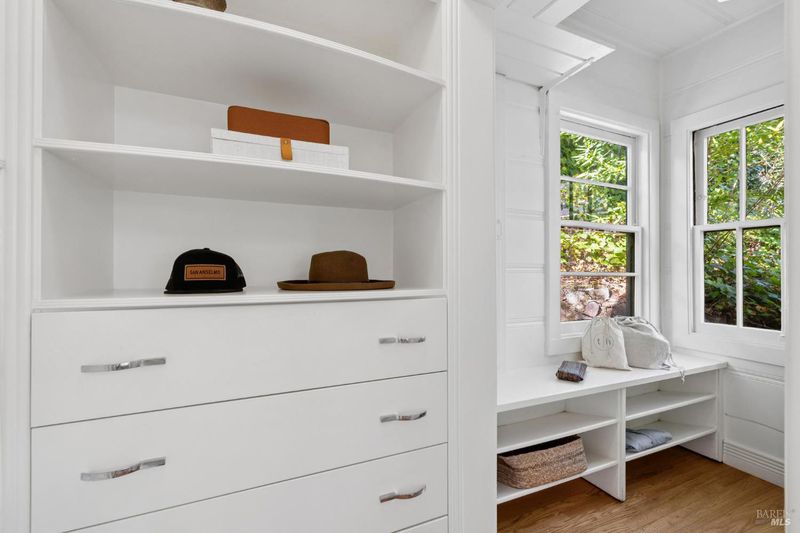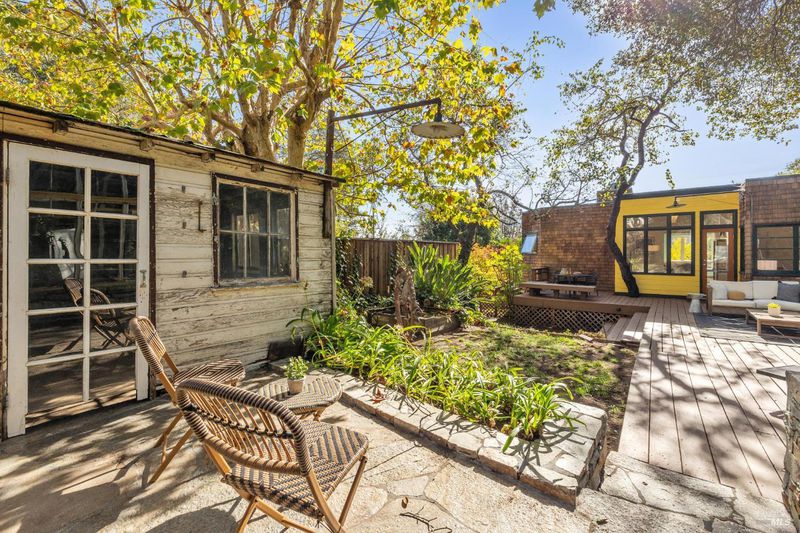
$1,195,000
1,258
SQ FT
$950
SQ/FT
80 Bennit Avenue
@ Camino de Herrera - San Anselmo
- 2 Bed
- 1 Bath
- 2 Park
- 1,258 sqft
- San Anselmo
-

A beautifully preserved Art Deco home in Hawthorne Hills with sweeping Mount Tam and southern valley views captured primarily from the home's oversized south-facing windows. Period details such as original hardwood floors, intricate woodwork, vintage lighting and custom cabinetry enhance every room while abundant natural light fills the interiors throughout the day. Outdoor living shines with a 636 sq ft deck just off the main living space, offering an ideal setting for lounging, dining and taking in the hillside. The backyard itself is a private garden oasis, featuring a striking steel-and-glass greenhouse set on stonework, a charming treehouse and a vintage tool shed, all surrounded by lush, vibrant landscaping. A half-basement with workbenches, generous storage, and an attached 1-car garage complete the property. In total, the home offers 2,570 sq ft of combined living and non-living space. Ideally located near top-rated schools, Good Earth, and both downtown San Anselmo and Fairfax.
- Days on Market
- 3 days
- Current Status
- Active
- Original Price
- $1,195,000
- List Price
- $1,195,000
- On Market Date
- Nov 14, 2025
- Property Type
- Single Family Residence
- Area
- San Anselmo
- Zip Code
- 94960
- MLS ID
- 325098207
- APN
- 005-091-21
- Year Built
- 1935
- Stories in Building
- Unavailable
- Possession
- Close Of Escrow
- Data Source
- BAREIS
- Origin MLS System
Brookside Elementary School
Public K-5 Elementary
Students: 361 Distance: 0.3mi
Sir Francis Drake High School
Public 9-12 Secondary
Students: 1301 Distance: 0.6mi
Manor Elementary School
Public K-5 Elementary
Students: 275 Distance: 0.9mi
Hidden Valley Elementary
Public K-5
Students: 331 Distance: 1.1mi
Irene M. Hunt School Of Marin (Formerly Marin Academic Center) / Sunny Hills Services
Private K-11
Students: 39 Distance: 1.1mi
Oak Hill School
Private K-12 Special Education, Combined Elementary And Secondary, Nonprofit
Students: 35 Distance: 1.1mi
- Bed
- 2
- Bath
- 1
- Parking
- 2
- Attached
- SQ FT
- 1,258
- SQ FT Source
- Graphic Artist
- Lot SQ FT
- 5,101.0
- Lot Acres
- 0.1171 Acres
- Kitchen
- Butcher Block Counters, Tile Counter
- Cooling
- None
- Living Room
- Deck Attached
- Flooring
- Wood
- Foundation
- Concrete
- Fire Place
- Living Room, Wood Burning
- Heating
- Central
- Laundry
- Dryer Included, Gas Hook-Up, In Basement, Washer Included
- Main Level
- Bedroom(s), Dining Room, Family Room, Full Bath(s), Kitchen, Living Room, Primary Bedroom
- Views
- Hills
- Possession
- Close Of Escrow
- Basement
- Partial
- Architectural Style
- Art Deco
- Fee
- $0
MLS and other Information regarding properties for sale as shown in Theo have been obtained from various sources such as sellers, public records, agents and other third parties. This information may relate to the condition of the property, permitted or unpermitted uses, zoning, square footage, lot size/acreage or other matters affecting value or desirability. Unless otherwise indicated in writing, neither brokers, agents nor Theo have verified, or will verify, such information. If any such information is important to buyer in determining whether to buy, the price to pay or intended use of the property, buyer is urged to conduct their own investigation with qualified professionals, satisfy themselves with respect to that information, and to rely solely on the results of that investigation.
School data provided by GreatSchools. School service boundaries are intended to be used as reference only. To verify enrollment eligibility for a property, contact the school directly.
