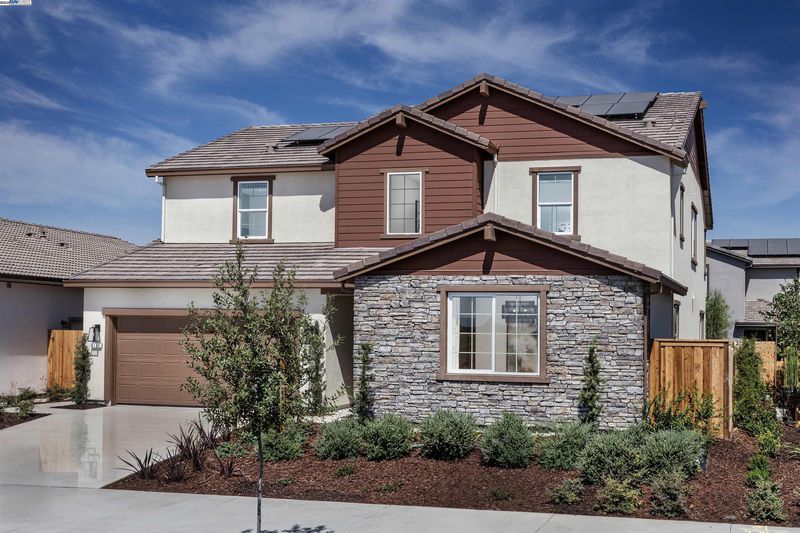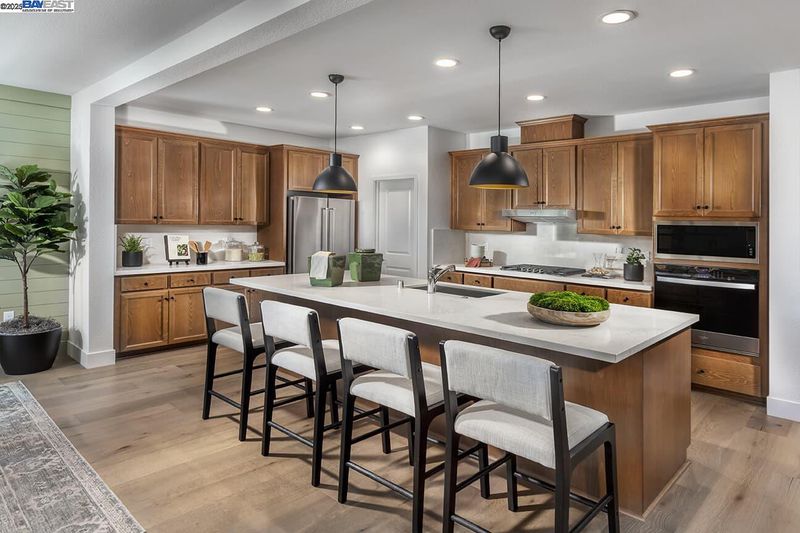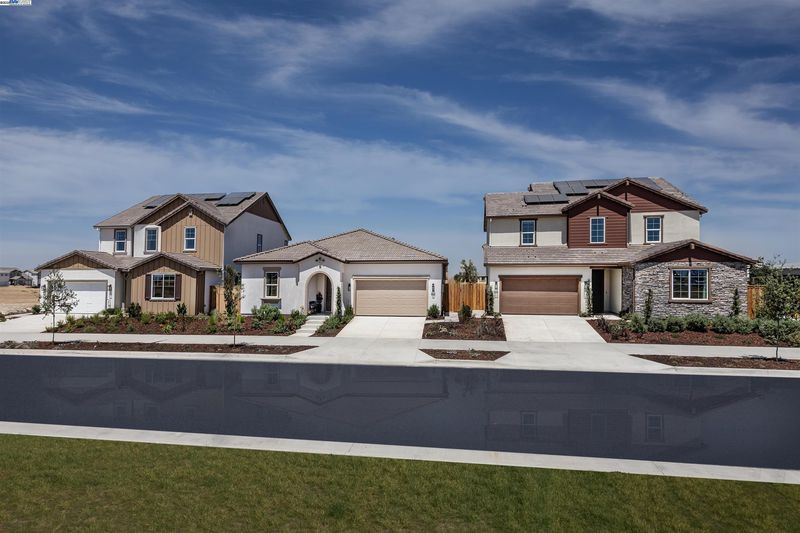
$921,355
3,606
SQ FT
$256
SQ/FT
708 Buffalo Court
@ Gentle Rain Dr. - Not Listed, Roseville
- 5 Bed
- 4.5 (4/1) Bath
- 3 Park
- 3,606 sqft
- Roseville
-

-
Sat Sep 20, 10:00 am - 6:00 pm
Walk ins Welcome! Allora and Tesoro Sales center: 3193 Red Feather Way, Roseville, California 95747, T. 916-823-8823 10am-6pm open daily. Bring buyers to register and check in to tour.
-
Sun Sep 21, 10:00 am - 6:00 pm
Walk ins Welcome! Allora and Tesoro Sales center: 3193 Red Feather Way, Roseville, California 95747, T. 916-823-8823 10am-6pm open daily. Bring buyers to register and check in to tour.
-
Sat Sep 27, 10:00 am - 6:00 pm
Walk ins Welcome! Allora and Tesoro Sales center: 3193 Red Feather Way, Roseville, California 95747, T. 916-823-8823 10am-6pm open daily. Bring buyers to register and check in to tour.
-
Sun Sep 28, 10:00 am - 6:00 pm
Walk ins Welcome! Allora and Tesoro Sales center: 3193 Red Feather Way, Roseville, California 95747, T. 916-823-8823 10am-6pm open daily. Bring buyers to register and check in to tour.
Included Solar!! Step inside and enjoy the seamless flow between the kitchen, dining, and great room—perfect for everyday living or weekend gatherings. Beautifully designed 3606 SF, 5 bedroom, 4.5 baths, plus loft and flex space! Upgrades include quartz counters with full slab backsplash in kitchen, elegant cloud grey painted cabinetry throughout, luxury vinyl plank flooring in main living areas, carpet in bedrooms, loft, halls, stairs, upgraded 12x24 tile flooring in all bathrooms, Whirlpool, stainless steel appliances with Gas cooktop, built in microwave and oven, 9 ft ceilings, a thoughtful laundry layout with sink, and more! Enjoy the covered patio for relaxing mornings or evening get-togethers. Available for Move in by end of November! Run don't walk to check out the Allora and Tesoro neighborhoods by Brookfield Residential, located in the Beautiful Master Planned Community of Amoruso Ranch in West Roseville!
- Current Status
- New
- Original Price
- $921,355
- List Price
- $921,355
- On Market Date
- Sep 15, 2025
- Property Type
- Detached
- D/N/S
- Not Listed
- Zip Code
- 95747
- MLS ID
- 41111620
- APN
- 496780014
- Year Built
- 2025
- Stories in Building
- 2
- Possession
- Close Of Escrow, Upon Completion
- Data Source
- MAXEBRDI
- Origin MLS System
- BAY EAST
Fiddyment Farm
Public K-5
Students: 605 Distance: 2.0mi
Orchard Ranch Elementary
Public K-5
Students: 728 Distance: 2.1mi
St. John's School
Private PK-8 Elementary, Religious, Nonprofit
Students: 199 Distance: 3.0mi
Barbara Chilton Middle School
Public 6-8 Coed
Students: 865 Distance: 3.0mi
Junction Elementary School
Public K-5 Elementary, Coed
Students: 754 Distance: 3.1mi
Diamond Creek Elementary School
Public K-5 Elementary
Students: 592 Distance: 3.1mi
- Bed
- 5
- Bath
- 4.5 (4/1)
- Parking
- 3
- Attached, Tandem, Garage Faces Front, Garage Door Opener
- SQ FT
- 3,606
- SQ FT Source
- Builder
- Lot SQ FT
- 5,937.0
- Lot Acres
- 0.0699 Acres
- Pool Info
- None
- Kitchen
- Dishwasher, Gas Range, Plumbed For Ice Maker, Microwave, Range, Electric Water Heater, ENERGY STAR Qualified Appliances, Counter - Solid Surface, Eat-in Kitchen, Disposal, Gas Range/Cooktop, Ice Maker Hookup, Kitchen Island, Pantry, Range/Oven Built-in
- Cooling
- Central Air, Other
- Disclosures
- Home Warranty Plan, Mello-Roos District, Nat Hazard Disclosure
- Entry Level
- Exterior Details
- Back Yard, Front Yard
- Flooring
- Tile, Carpet, Other
- Foundation
- Fire Place
- None
- Heating
- Other, Central
- Laundry
- Laundry Room, Electric, Sink
- Upper Level
- 3 Bedrooms, 3 Baths, Primary Bedrm Suite - 1, Loft
- Main Level
- 1 Bedroom, 0.5 Bath, 1 Bath, Laundry Facility, Other, Main Entry
- Possession
- Close Of Escrow, Upon Completion
- Architectural Style
- Colonial, Contemporary, Craftsman
- Non-Master Bathroom Includes
- Shower Over Tub, Stall Shower
- Construction Status
- New Construction
- Additional Miscellaneous Features
- Back Yard, Front Yard
- Location
- Court
- Roof
- Tile
- Water and Sewer
- Public, Water District
- Fee
- Unavailable
MLS and other Information regarding properties for sale as shown in Theo have been obtained from various sources such as sellers, public records, agents and other third parties. This information may relate to the condition of the property, permitted or unpermitted uses, zoning, square footage, lot size/acreage or other matters affecting value or desirability. Unless otherwise indicated in writing, neither brokers, agents nor Theo have verified, or will verify, such information. If any such information is important to buyer in determining whether to buy, the price to pay or intended use of the property, buyer is urged to conduct their own investigation with qualified professionals, satisfy themselves with respect to that information, and to rely solely on the results of that investigation.
School data provided by GreatSchools. School service boundaries are intended to be used as reference only. To verify enrollment eligibility for a property, contact the school directly.
















