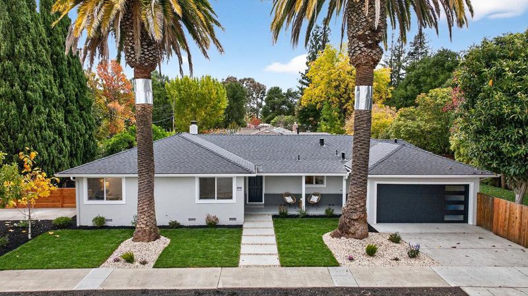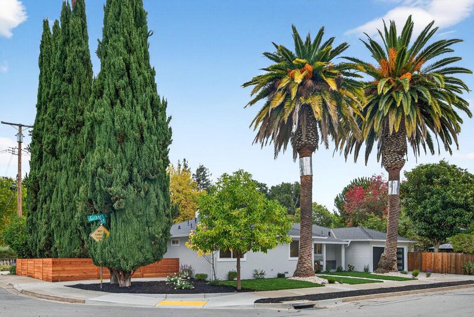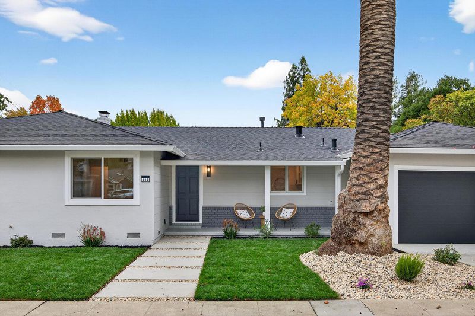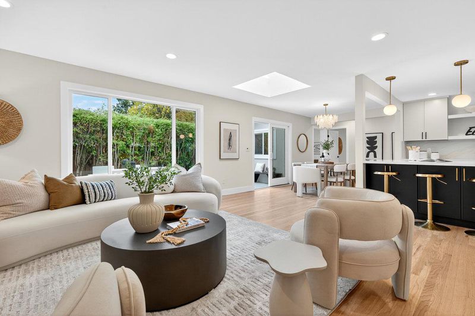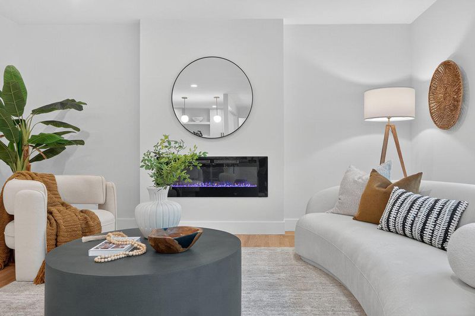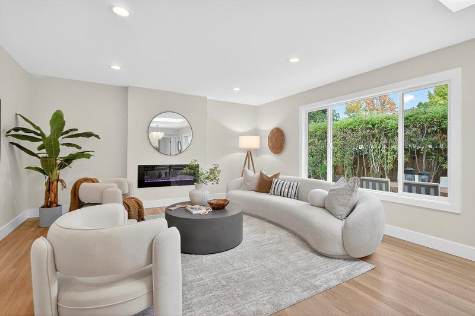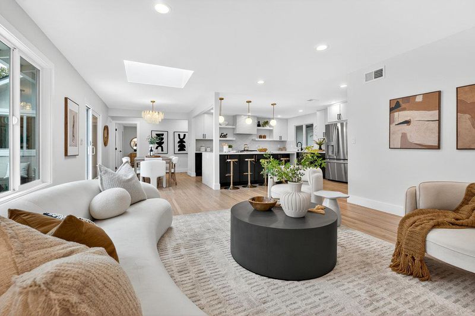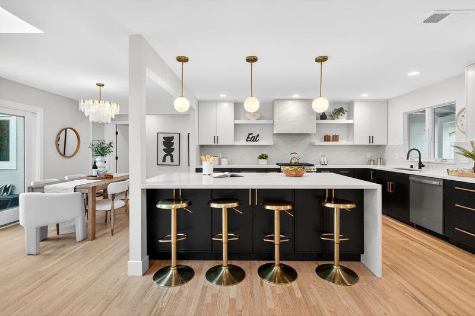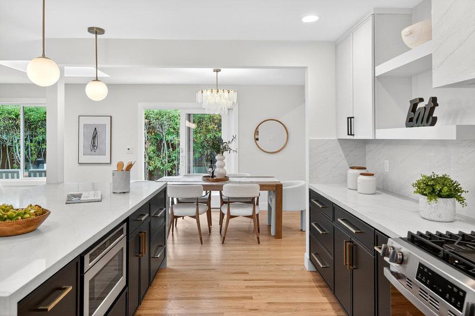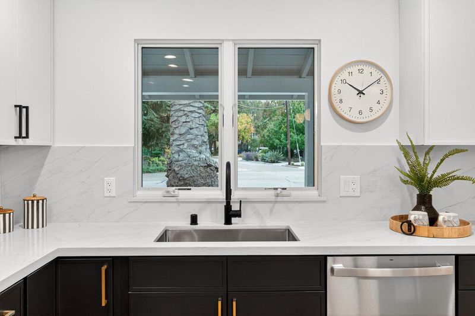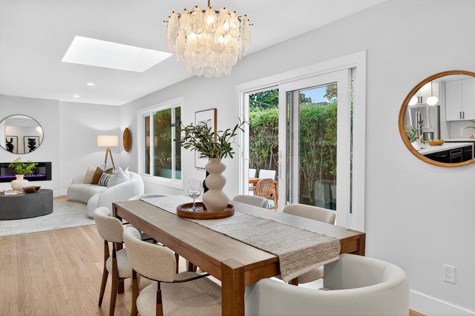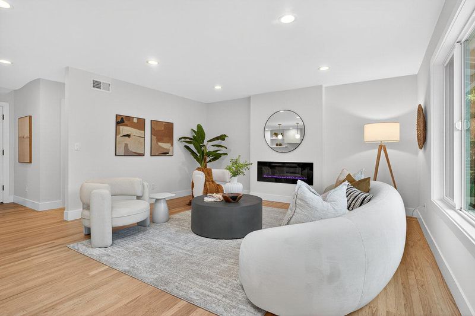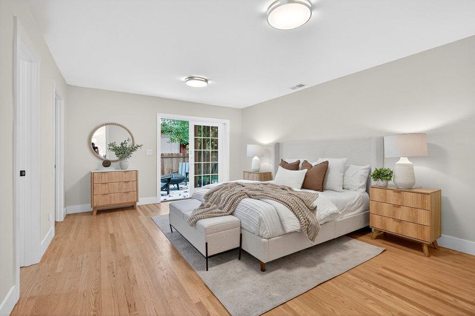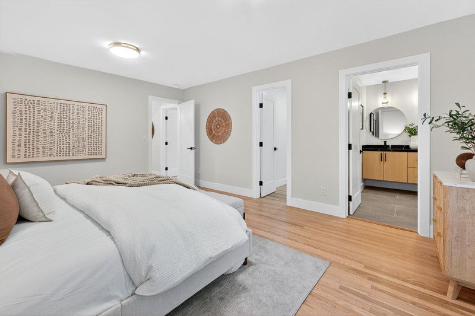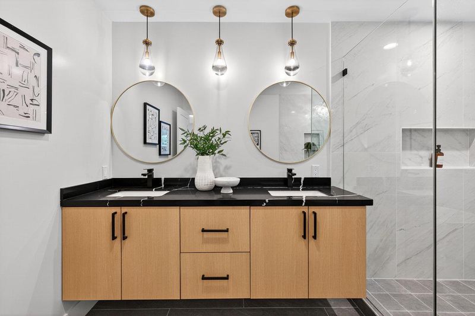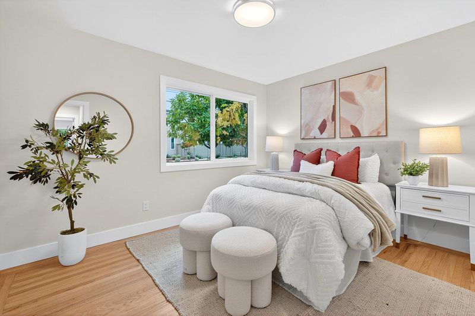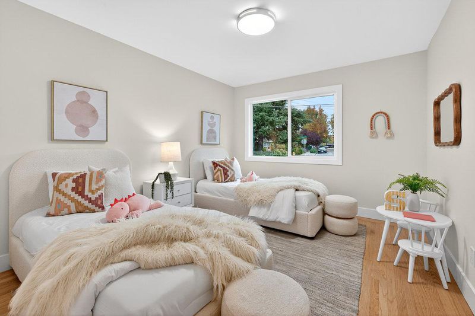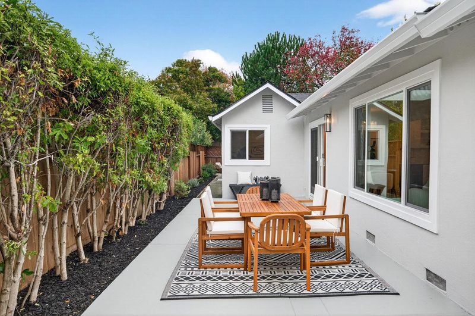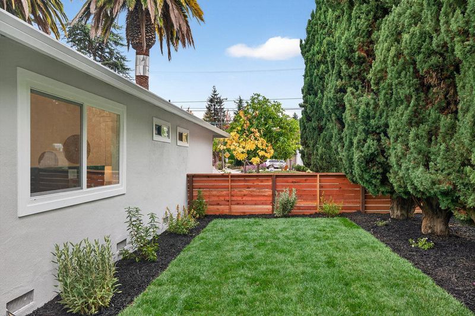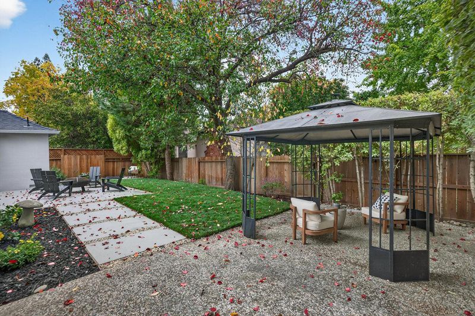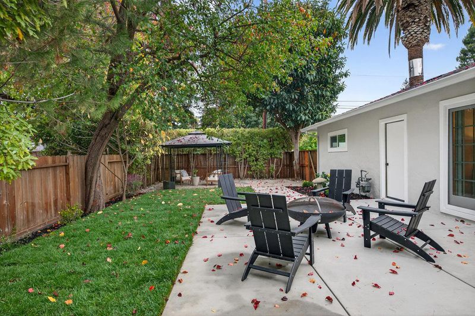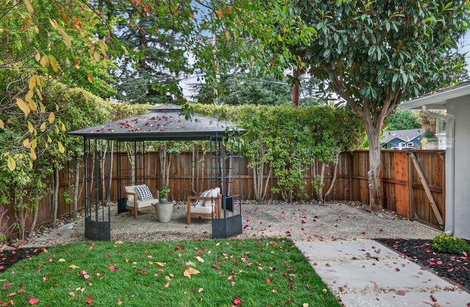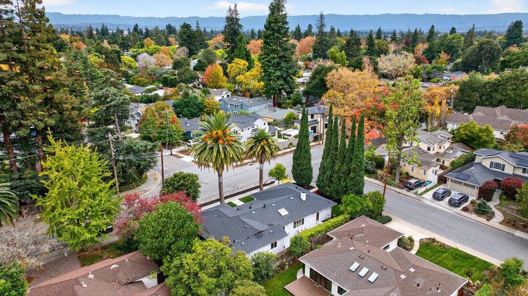
$3,188,000
1,890
SQ FT
$1,687
SQ/FT
430 Gilbert Avenue
@ Willow - 308 - Willows / O'Conner Area, Menlo Park
- 4 Bed
- 3 Bath
- 2 Park
- 1,890 sqft
- MENLO PARK
-

Welcome to 430 Gilbert Avenue, a beautifully reimagined residence where modern luxury meets timeless elegance. Completely redesigned from top to bottom, this home offers an exceptional blend of location, sophisticated style, thoughtful craftsmanship and effortless comfort. Step inside to refined finishes, an open concept layout and sun-drenched rooms throughout! The living and dining spaces flow seamlessly to create an airy, inviting atmosphere enhanced by luxury flooring, recessed lighting and curated fixtures throughout. Other interior amenities of note include: Four total bedrooms (including two separate spa-inspired primary bedroom suites), three sumptuously remodeled bathrooms featuring custom vanities and upscale hardware and a light-filled separate den / office. Multiple indoor-outdoor transitions open to expansive newly landscaped yards - perfect for gatherings, relaxation, play or for your own private sanctuary. Every detail has been meticulously upgraded (including a recently installed roof), offering the new owner both style and peace of mind. Located moments from top-rated Menlo Park schools, downtown amenities, Stanford University and major tech corridors. 430 Gilbert delivers the rare combination of luxury, convenience and the modern California lifestyle.
- Days on Market
- 7 days
- Current Status
- Active
- Original Price
- $3,188,000
- List Price
- $3,188,000
- On Market Date
- Nov 13, 2025
- Property Type
- Single Family Home
- Area
- 308 - Willows / O'Conner Area
- Zip Code
- 94025
- MLS ID
- ML82027547
- APN
- 062-320-010
- Year Built
- 1955
- Stories in Building
- 1
- Possession
- COE
- Data Source
- MLSL
- Origin MLS System
- MLSListings, Inc.
Alto International School
Private PK-10 Elementary, Coed
Students: 260 Distance: 0.1mi
Willow Oaks Elementary School
Public K-8 Elementary
Students: 416 Distance: 0.2mi
Peninsula School, Ltd
Private K-8 Elementary, Nonprofit
Students: 252 Distance: 0.7mi
Menlo-Atherton High School
Public 9-12 Secondary
Students: 2498 Distance: 0.9mi
Laurel Elementary School
Public K-5 Elementary
Students: 706 Distance: 0.9mi
Addison Elementary School
Public K-5 Elementary
Students: 402 Distance: 1.0mi
- Bed
- 4
- Bath
- 3
- Parking
- 2
- Attached Garage
- SQ FT
- 1,890
- SQ FT Source
- Unavailable
- Lot SQ FT
- 7,313.0
- Lot Acres
- 0.167883 Acres
- Kitchen
- Countertop - Quartz, Dishwasher, Exhaust Fan, Garbage Disposal, Microwave, Oven Range - Gas, Refrigerator
- Cooling
- None
- Dining Room
- Dining Area
- Disclosures
- NHDS Report
- Family Room
- Kitchen / Family Room Combo
- Flooring
- Hardwood
- Foundation
- Concrete Perimeter
- Fire Place
- Living Room
- Heating
- Central Forced Air - Gas
- Possession
- COE
- Architectural Style
- Ranch
- Fee
- Unavailable
MLS and other Information regarding properties for sale as shown in Theo have been obtained from various sources such as sellers, public records, agents and other third parties. This information may relate to the condition of the property, permitted or unpermitted uses, zoning, square footage, lot size/acreage or other matters affecting value or desirability. Unless otherwise indicated in writing, neither brokers, agents nor Theo have verified, or will verify, such information. If any such information is important to buyer in determining whether to buy, the price to pay or intended use of the property, buyer is urged to conduct their own investigation with qualified professionals, satisfy themselves with respect to that information, and to rely solely on the results of that investigation.
School data provided by GreatSchools. School service boundaries are intended to be used as reference only. To verify enrollment eligibility for a property, contact the school directly.
