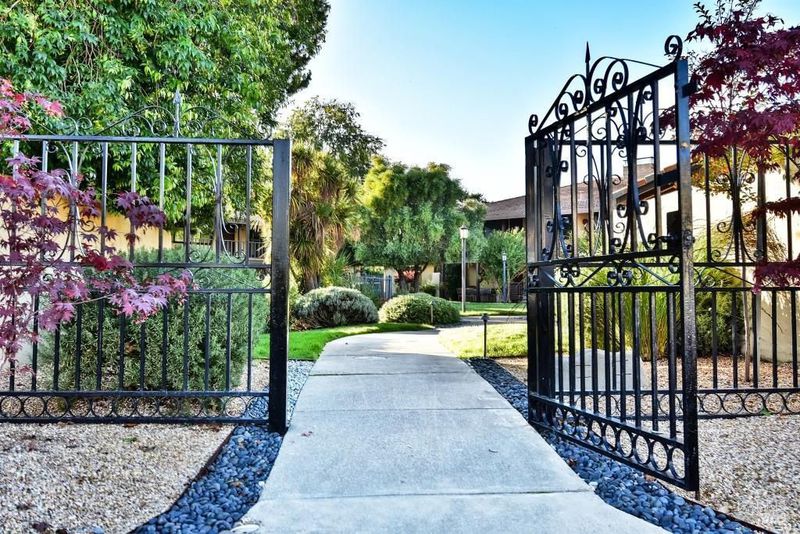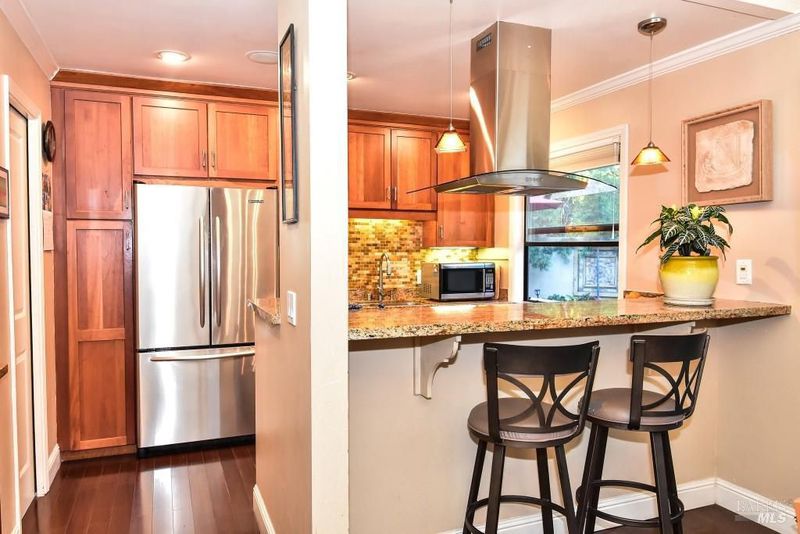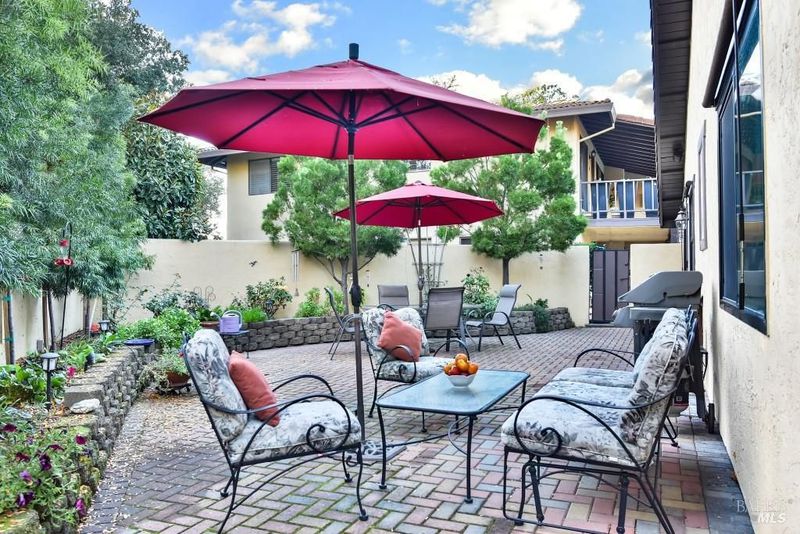
$794,000
1,146
SQ FT
$693
SQ/FT
195 Guadalupe Drive
@ Blue Wing - Sonoma
- 2 Bed
- 2 Bath
- 1 Park
- 1,146 sqft
- Sonoma
-

Welcome to 195 Guadalupe Drive in beautiful Sonoma! This single level 2-bedroom, 2-bathroom residence is perfect for those who love a mix of comfort and modern style. Imagine chilling by the working fireplace in the open living area or whipping up your favorite meals in the sleek kitchen. With granite countertops, a handy breakfast bar, and all the must-have appliances like a gas stove, gas oven, refrigerator, and even a washer and dryer, you're all set! The private patio is a sweet spot for sipping your morning coffee or entertaining with friends. Plus, there's plenty of space with a pantry to keep everything organized. Best of all, you're just a short distance from the vibrant Sonoma Plaza, amazing restaurants, and world-class wineries. This home is all about easy living with a touch of luxury, offering you a peaceful retreat with all the modern perks. Whether you're kicking back for a quiet night or having a fun get-together, this Sonoma spot has got you covered. Come and see what makes this place so special!
- Days on Market
- 9 days
- Current Status
- Active
- Original Price
- $794,000
- List Price
- $794,000
- On Market Date
- Nov 12, 2025
- Property Type
- Condominium
- Area
- Sonoma
- Zip Code
- 95476
- MLS ID
- 325097524
- APN
- 092-050-002-000
- Year Built
- 1974
- Stories in Building
- Unavailable
- Possession
- Negotiable
- Data Source
- BAREIS
- Origin MLS System
Crescent Montessori School
Private PK-8 Coed
Students: 60 Distance: 0.4mi
Sonoma Valley Academy, Inc.
Private 6-12 Combined Elementary And Secondary, Coed
Students: 7 Distance: 0.4mi
Sonoma Valley Christian School
Private K-8 Elementary, Religious, Coed
Students: 8 Distance: 0.4mi
St. Francis Solano
Private K-8 Elementary, Religious, Nonprofit
Students: 177 Distance: 0.6mi
Soloquest School & Learning Center
Private 10-12 Alternative, Secondary, Coed
Students: 9 Distance: 0.7mi
Sassarini Elementary School
Public K-5 Elementary
Students: 328 Distance: 0.9mi
- Bed
- 2
- Bath
- 2
- Closet, Tub w/Shower Over
- Parking
- 1
- No Garage
- SQ FT
- 1,146
- SQ FT Source
- Assessor Agent-Fill
- Pool Info
- Above Ground, Fenced, Heat None
- Kitchen
- Granite Counter, Island, Pantry Closet
- Cooling
- Ceiling Fan(s), Central
- Exterior Details
- Uncovered Courtyard
- Living Room
- Cathedral/Vaulted
- Flooring
- Wood
- Foundation
- Slab
- Fire Place
- Gas Starter, Living Room
- Heating
- Central
- Laundry
- Cabinets, Dryer Included, Electric, Washer Included
- Main Level
- Bedroom(s), Dining Room, Kitchen, Living Room, Primary Bedroom
- Possession
- Negotiable
- Architectural Style
- Spanish
- * Fee
- $600
- Name
- Spanish Pueblo 4 - mgt Premier Properties
- Phone
- (707) 495-0627
- *Fee includes
- Common Areas, Insurance, Maintenance Exterior, Maintenance Grounds, Management, Pool, Roof, Trash, and Water
MLS and other Information regarding properties for sale as shown in Theo have been obtained from various sources such as sellers, public records, agents and other third parties. This information may relate to the condition of the property, permitted or unpermitted uses, zoning, square footage, lot size/acreage or other matters affecting value or desirability. Unless otherwise indicated in writing, neither brokers, agents nor Theo have verified, or will verify, such information. If any such information is important to buyer in determining whether to buy, the price to pay or intended use of the property, buyer is urged to conduct their own investigation with qualified professionals, satisfy themselves with respect to that information, and to rely solely on the results of that investigation.
School data provided by GreatSchools. School service boundaries are intended to be used as reference only. To verify enrollment eligibility for a property, contact the school directly.

























