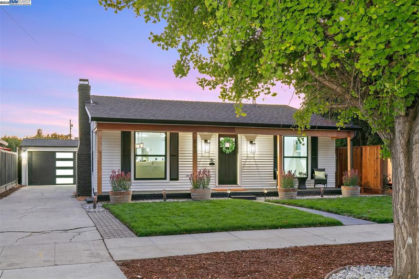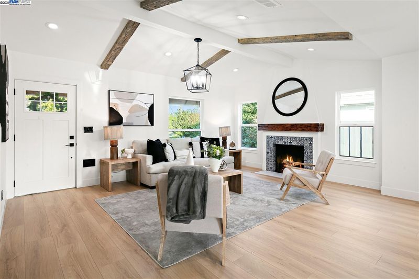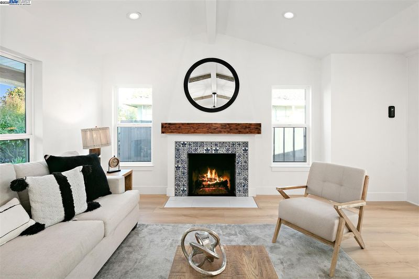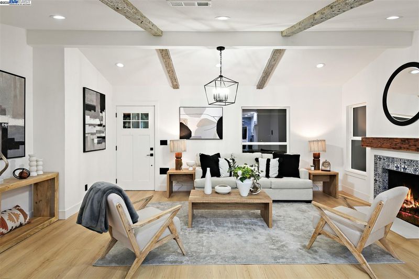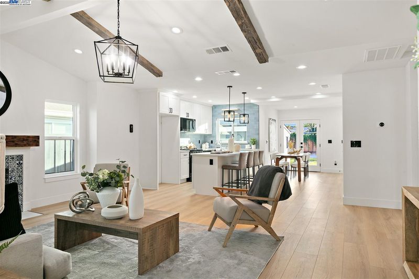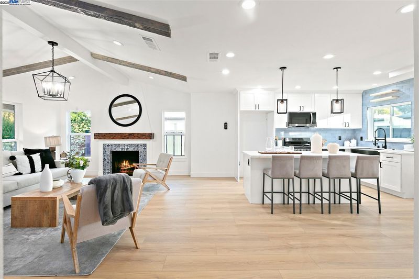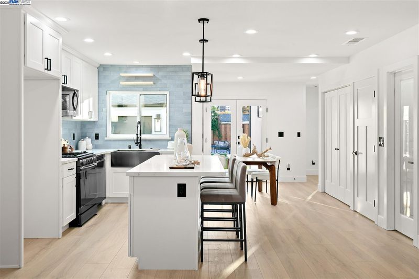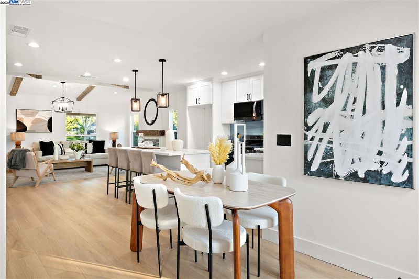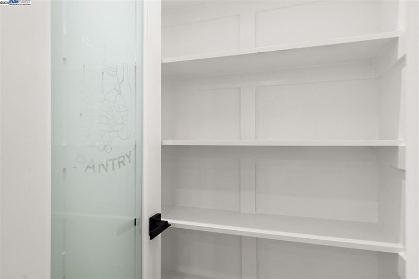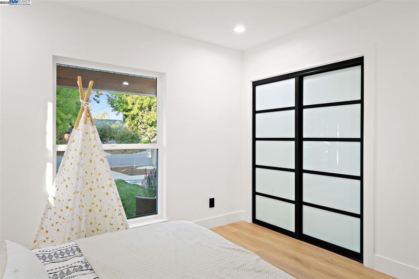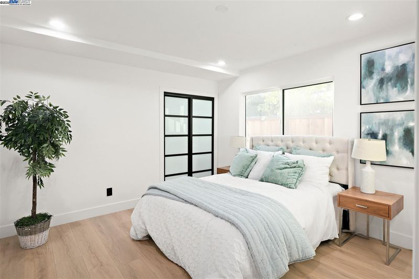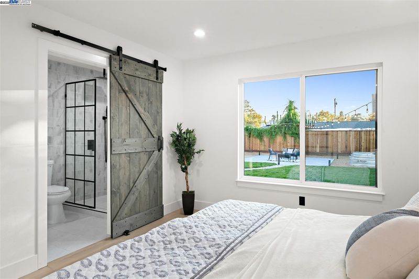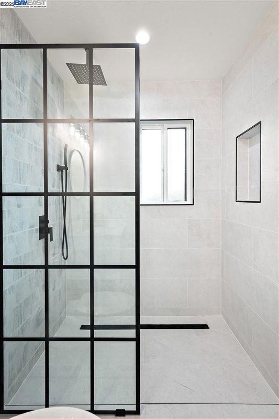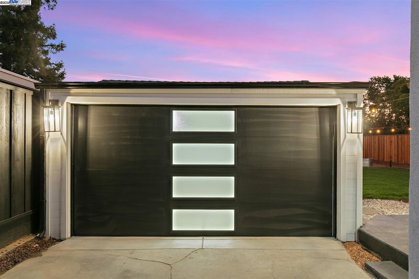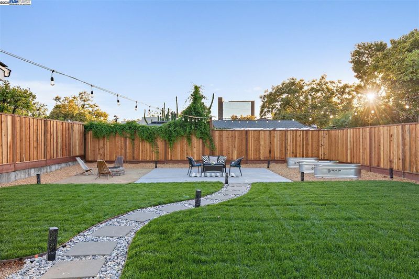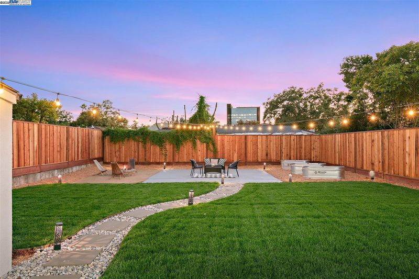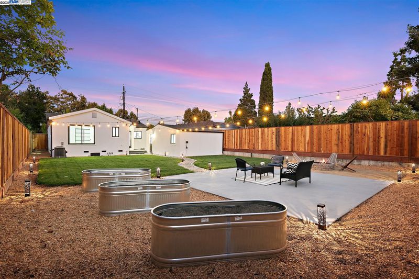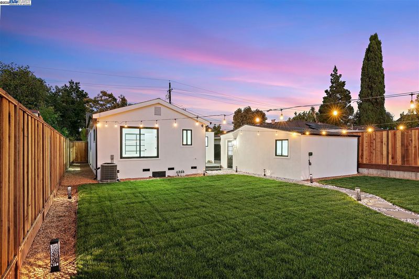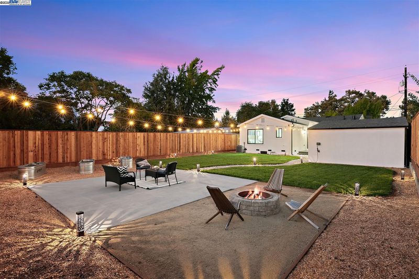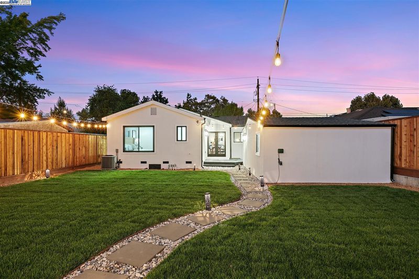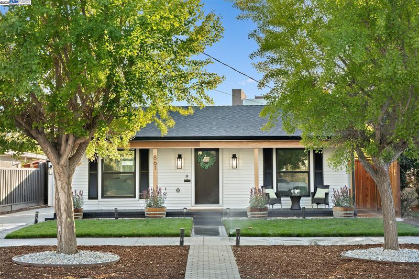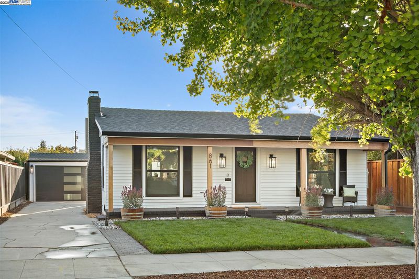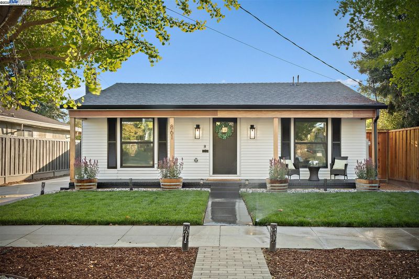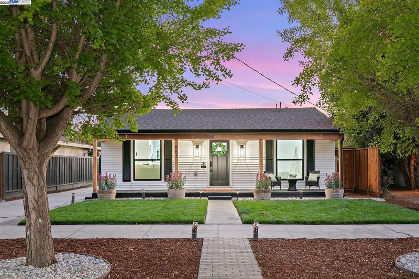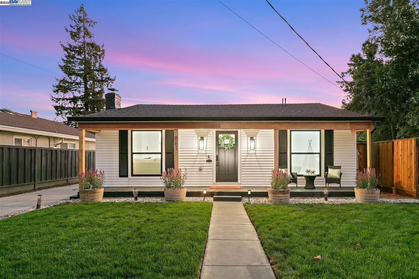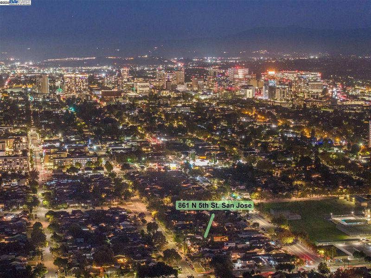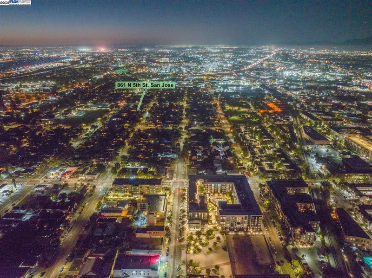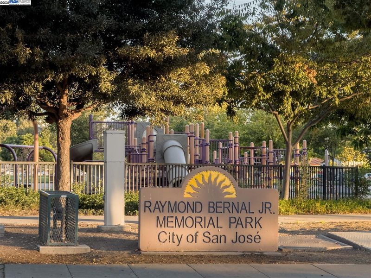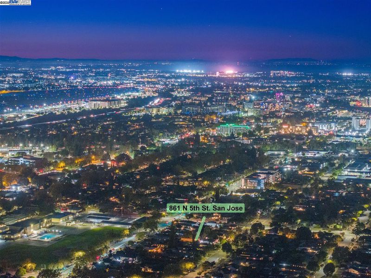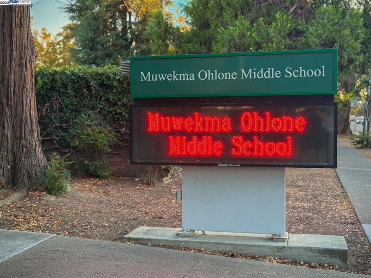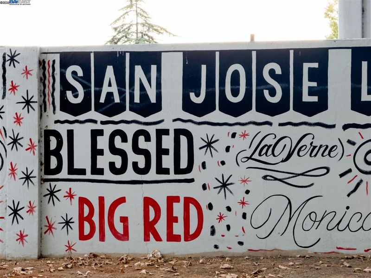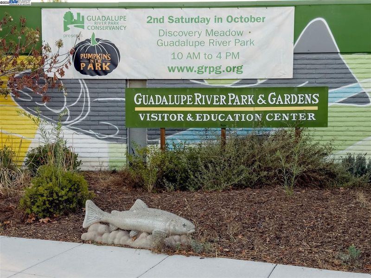
$1,195,000
1,341
SQ FT
$891
SQ/FT
861 N 5Th St
@ East Mission Str - Downtown, San Jose
- 3 Bed
- 2 Bath
- 2 Park
- 1,341 sqft
- San Jose
-

-
Sat Sep 20, 1:00 pm - 4:00 pm
Open home
-
Sun Sep 21, 1:00 pm - 4:00 pm
Open Home
Open Sat & Sun 1p to 4p! Welcome to our Japantown beauty! Within close proximity to downtown! Located in the heart of historic Japantown. Just steps to Roys Coffee, dining, shops, farmer's markets and more. 5th Street is a charming wide street with a tight-knit community. Fabulously remodeled (with city permits) this home brings together the epitome of style and comfort! This energy efficient rancher has new copper plumbing, new electrical and a brand new central HVAC system along with dual-pane windows! With master suite overlooking the expansive backyard, this home has it all! Thoughtful upgrades evident through including a tankless water heater as well. Freshly manicured front & back lawns with auto sprinklers. Detached 2 car garage with a huge potential for ADU or expansion. It has been meticulously cared for & is fully move-in ready. This home offers the perfect blend of modern living & vibrant community in one of San Jose's most beloved neighborhoods.
- Current Status
- New
- Original Price
- $1,195,000
- List Price
- $1,195,000
- On Market Date
- Sep 18, 2025
- Property Type
- Detached
- D/N/S
- Downtown
- Zip Code
- 95112
- MLS ID
- 41111907
- APN
- 24902052
- Year Built
- 1937
- Stories in Building
- 1
- Possession
- Close Of Escrow
- Data Source
- MAXEBRDI
- Origin MLS System
- BAY EAST
Peter Burnett Middle School
Public 6-8 Middle
Students: 687 Distance: 0.2mi
Grant Elementary School
Public K-5 Elementary
Students: 473 Distance: 0.6mi
Walter L. Bachrodt Elementary School
Charter K-5 Elementary, Coed
Students: 618 Distance: 1.0mi
Challenger - Berryessa
Private PK-8 Coed
Students: 764 Distance: 1.2mi
Empire Gardens Elementary School
Public K-5 Elementary
Students: 291 Distance: 1.2mi
San Jose Conservation Corps Charter School
Charter 12 Secondary, Yr Round
Students: 214 Distance: 1.3mi
- Bed
- 3
- Bath
- 2
- Parking
- 2
- Detached, Garage Door Opener
- SQ FT
- 1,341
- SQ FT Source
- Public Records
- Lot SQ FT
- 7,000.0
- Lot Acres
- 0.16 Acres
- Pool Info
- None
- Kitchen
- Dishwasher, Gas Range, Gas Water Heater, Tankless Water Heater, Counter - Solid Surface, Gas Range/Cooktop, Updated Kitchen
- Cooling
- Central Air
- Disclosures
- Owner is Lic Real Est Agt, Other - Call/See Agent
- Entry Level
- Exterior Details
- Back Yard
- Flooring
- Laminate, Tile
- Foundation
- Fire Place
- Living Room
- Heating
- Forced Air
- Laundry
- Gas Dryer Hookup, Laundry Closet
- Main Level
- 3 Bedrooms, 2 Baths
- Possession
- Close Of Escrow
- Architectural Style
- Ranch
- Construction Status
- Existing
- Additional Miscellaneous Features
- Back Yard
- Location
- Level
- Roof
- Composition Shingles
- Water and Sewer
- Public
- Fee
- Unavailable
MLS and other Information regarding properties for sale as shown in Theo have been obtained from various sources such as sellers, public records, agents and other third parties. This information may relate to the condition of the property, permitted or unpermitted uses, zoning, square footage, lot size/acreage or other matters affecting value or desirability. Unless otherwise indicated in writing, neither brokers, agents nor Theo have verified, or will verify, such information. If any such information is important to buyer in determining whether to buy, the price to pay or intended use of the property, buyer is urged to conduct their own investigation with qualified professionals, satisfy themselves with respect to that information, and to rely solely on the results of that investigation.
School data provided by GreatSchools. School service boundaries are intended to be used as reference only. To verify enrollment eligibility for a property, contact the school directly.
