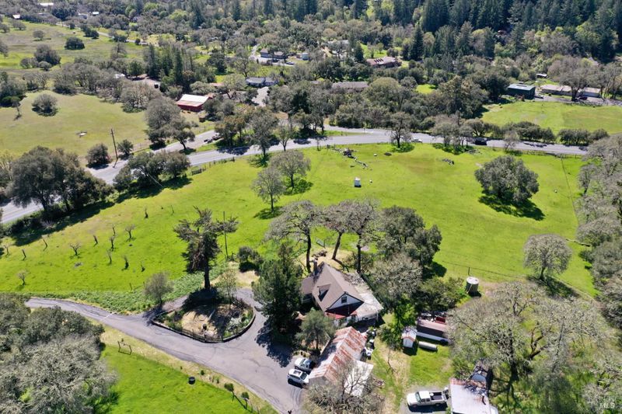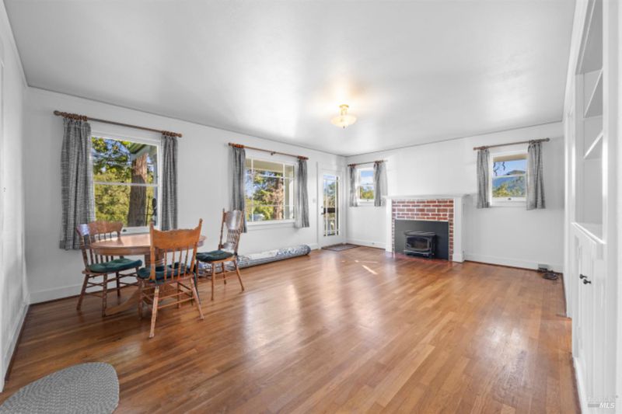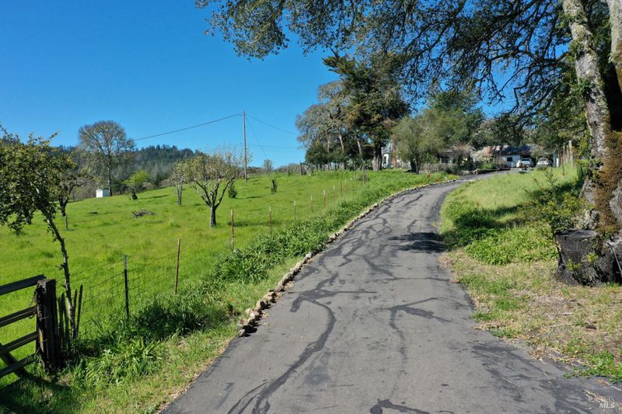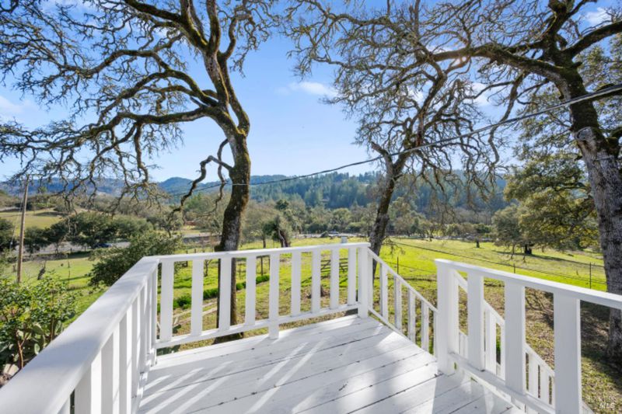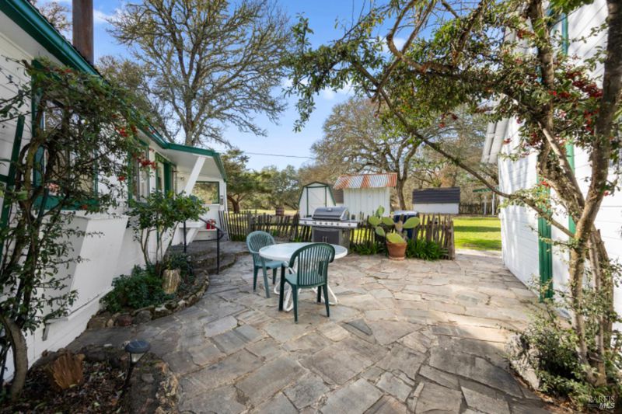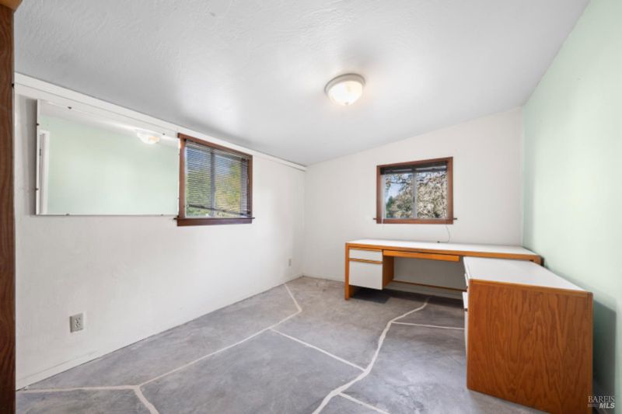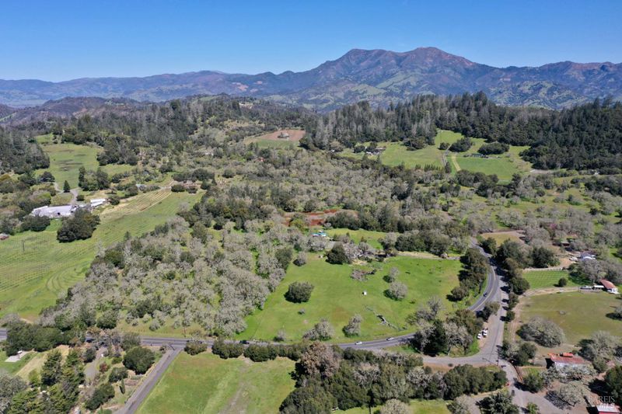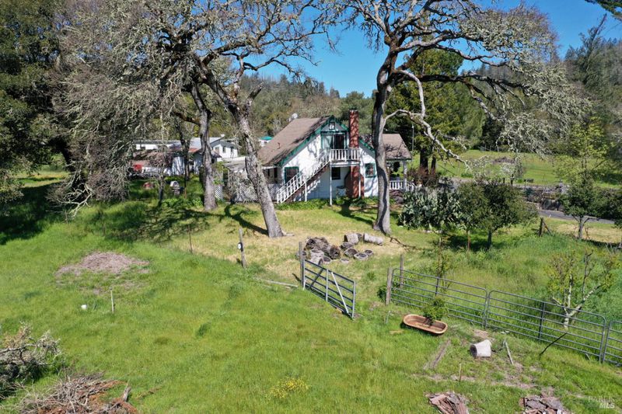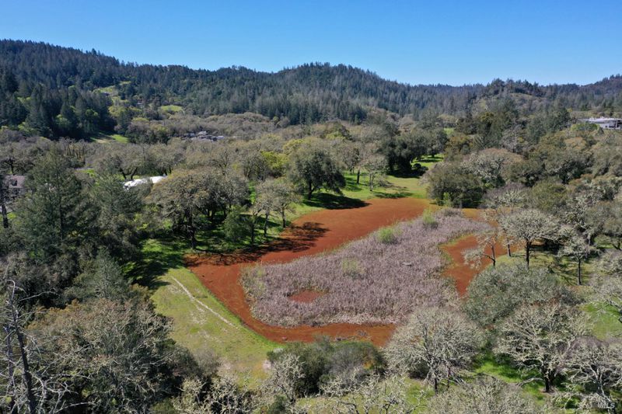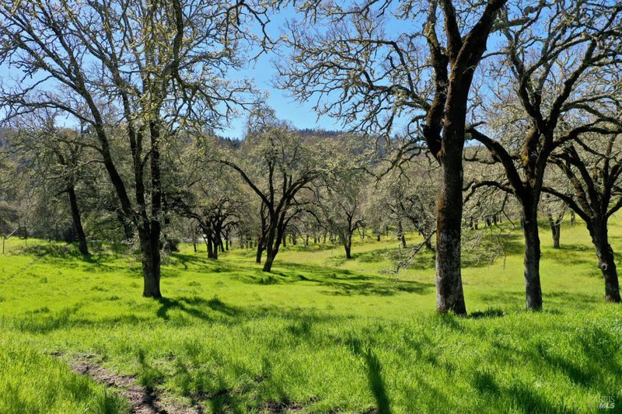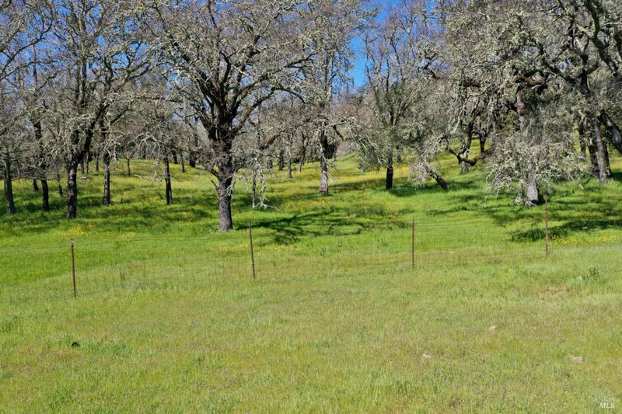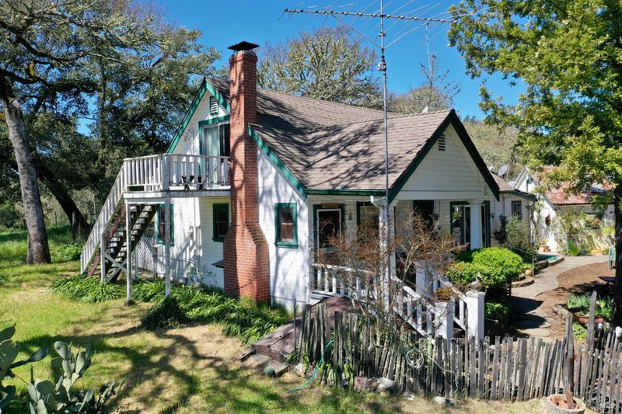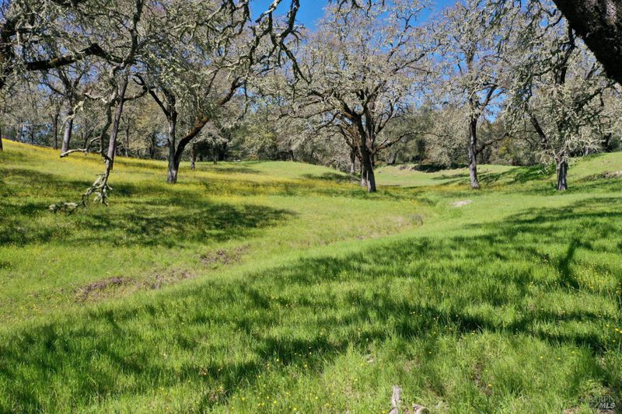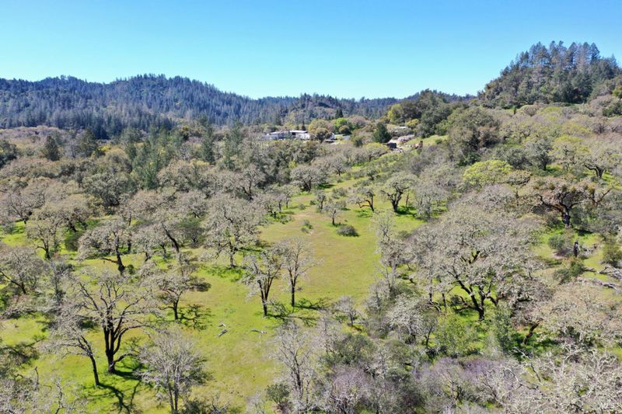
$1,825,000
1,286
SQ FT
$1,419
SQ/FT
5175 Petrified Forest Road
@ Sharp Road - Santa Rosa-Northeast, Calistoga
- 3 Bed
- 1 Bath
- 10 Park
- 1,286 sqft
- Calistoga
-

The Wright Ranch & Farm. A cherished gem steeped in the rich history of Sonoma County and Napa County, proudly owned by the same family for generations. This 37+/- acre property, adorned with rolling meadows and flourishing oak and fir forests, invites you to unleash your imagination upon its canvas. With its gentle terrain, it's ideal for horses, cattle, sheep, or cultivating vineyards, offering endless possibilities for agricultural pursuits. Nestled upon a premier southern exposure with multiple building sites, you'll be greeted by breathtaking views of a picturesque lake, inspiring dreams of tranquil living. With the potential for subdivision into three ranch parcels +/- with a 10-acre minimum per Sonoma County zoning regulations, the opportunities are boundless. Discover rustic charm in the quaint farmhouse and second unit, while practicality meets tradition in the barn and outbuildings. Excellent water well. Conveniently located mere minutes from Calistoga, Santa Rosa, and Charles Shultz Sonoma County airport, The Wright Ranch beckons you to create your own legacy in this timeless haven. Possible vacation rental opportunity.
- Days on Market
- 0 days
- Current Status
- Active
- Original Price
- $1,825,000
- List Price
- $1,825,000
- On Market Date
- Sep 15, 2025
- Property Type
- Single Family Residence
- Area
- Santa Rosa-Northeast
- Zip Code
- 94515
- MLS ID
- 325082708
- APN
- 120-200-023-000
- Year Built
- 1941
- Stories in Building
- Unavailable
- Possession
- Close Of Escrow
- Data Source
- BAREIS
- Origin MLS System
Calistoga Elementary School
Public K-6 Elementary
Students: 477 Distance: 2.6mi
Calistoga Junior/Senior High School
Public 7-12 Secondary, Coed
Students: 379 Distance: 2.8mi
Palisades High (Continuation) School
Public 9-12 Continuation
Students: 9 Distance: 3.0mi
Santa Rosa Accelerated Charter School
Charter 5-6 Elementary
Students: 128 Distance: 6.0mi
Rincon Valley Middle School
Public 7-8 Middle
Students: 899 Distance: 6.0mi
Rincon Valley Christian School
Private PK-12 Combined Elementary And Secondary, Religious, Coed
Students: 482 Distance: 6.0mi
- Bed
- 3
- Bath
- 1
- Fiberglass, Tub w/Shower Over
- Parking
- 10
- Covered, Detached, Garage Facing Front, Garage Facing Side, Guest Parking Available, RV Possible, Workshop in Garage
- SQ FT
- 1,286
- SQ FT Source
- Not Verified
- Lot SQ FT
- 1,618,254.0
- Lot Acres
- 37.15 Acres
- Kitchen
- Breakfast Area, Butlers Pantry, Kitchen/Family Combo, Laminate Counter
- Cooling
- Other
- Dining Room
- Dining/Family Combo
- Family Room
- View
- Living Room
- View
- Flooring
- Wood
- Foundation
- Concrete Perimeter
- Fire Place
- Brick
- Heating
- Fireplace(s), Propane, Wood Stove
- Laundry
- Hookups Only
- Upper Level
- Bedroom(s)
- Main Level
- Bedroom(s), Dining Room, Family Room, Kitchen, Living Room, Primary Bedroom
- Views
- Forest, Garden/Greenbelt, Lake, Orchard, Pasture, Ridge, Vineyard, Woods
- Possession
- Close Of Escrow
- Basement
- Partial
- Architectural Style
- Farmhouse
- Fee
- $0
MLS and other Information regarding properties for sale as shown in Theo have been obtained from various sources such as sellers, public records, agents and other third parties. This information may relate to the condition of the property, permitted or unpermitted uses, zoning, square footage, lot size/acreage or other matters affecting value or desirability. Unless otherwise indicated in writing, neither brokers, agents nor Theo have verified, or will verify, such information. If any such information is important to buyer in determining whether to buy, the price to pay or intended use of the property, buyer is urged to conduct their own investigation with qualified professionals, satisfy themselves with respect to that information, and to rely solely on the results of that investigation.
School data provided by GreatSchools. School service boundaries are intended to be used as reference only. To verify enrollment eligibility for a property, contact the school directly.
