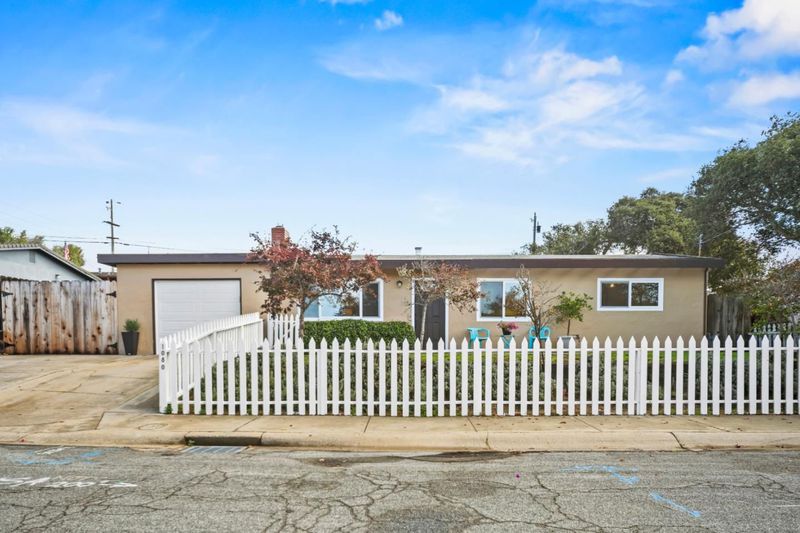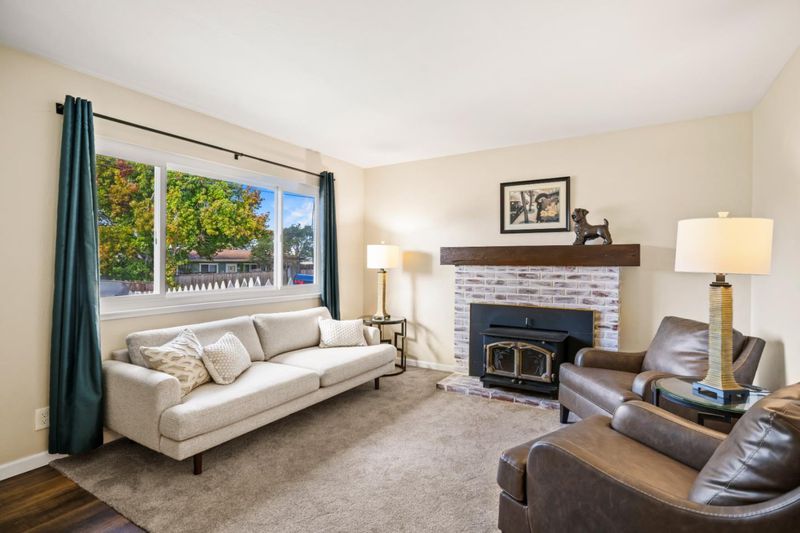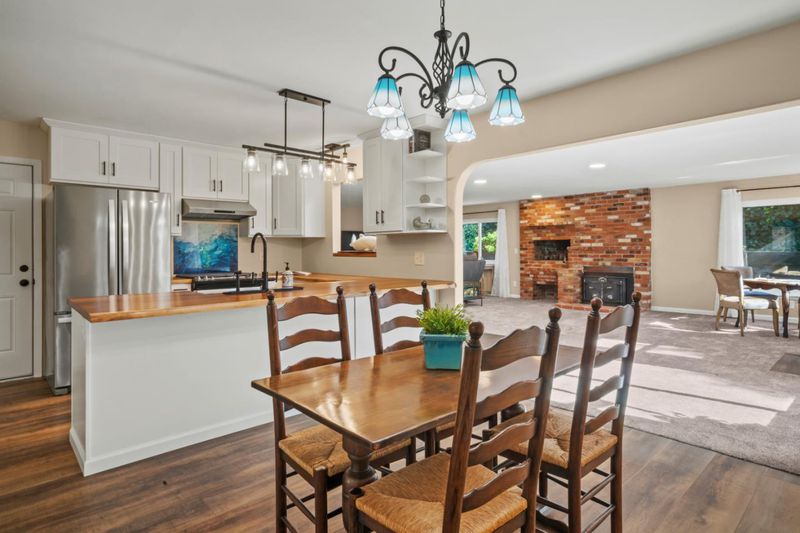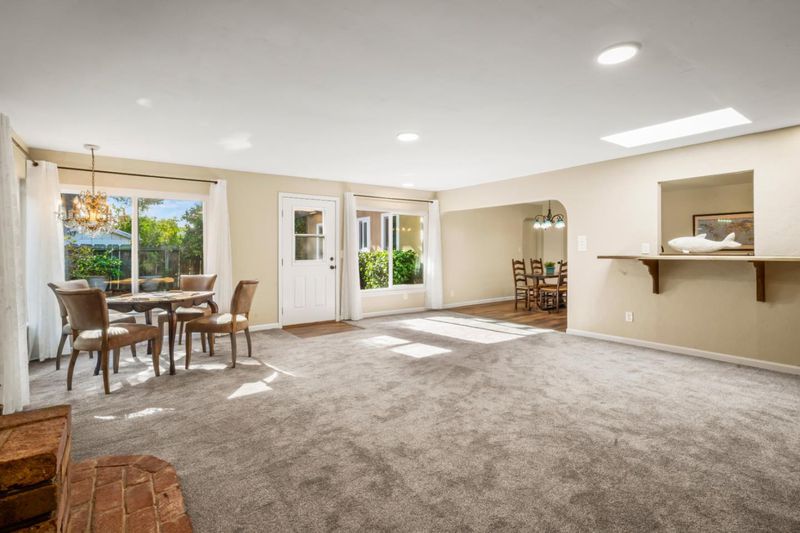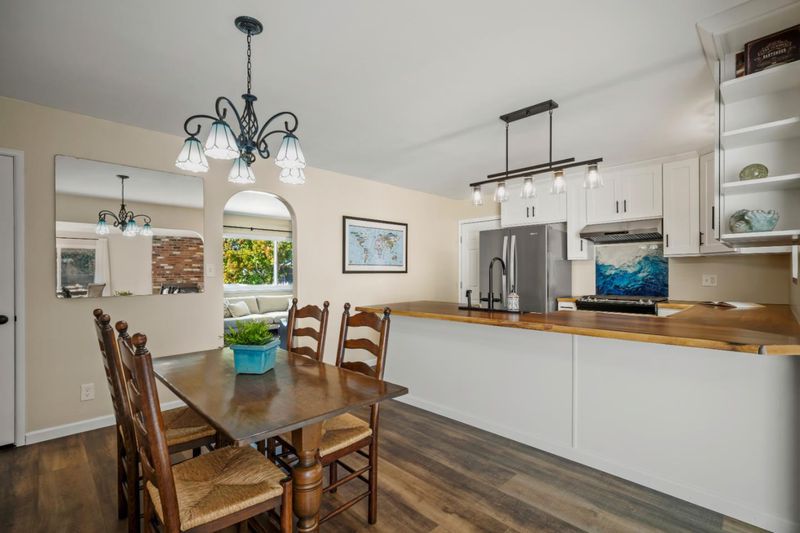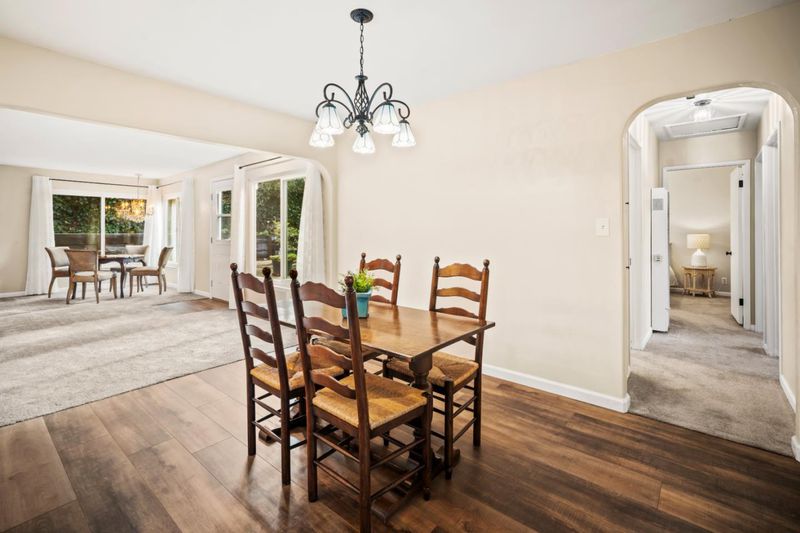
$930,000
1,723
SQ FT
$540
SQ/FT
1080 Douglas Court
@ Kimball - 100 - Upper Kimball, Seaside
- 3 Bed
- 2 (1/1) Bath
- 4 Park
- 1,723 sqft
- SEASIDE
-

This well loved home is on a quiet cul-de-sac in a great neighborhood in Seaside. Just a short walk to Pacchetti Dog Park and minutes from shopping and the beach, the location is ideal. You will enjoy the over-sized great room with a pass-through window from the kitchen. Filled with windows and a skylight, it's the perfect space to craft or paint, and just the spot for hosting friends on game night. With over 1700 sq. ft., the home has a wonderful floor plan that includes 3 bedrooms and one and a half bathrooms. The back yard is just off the great room and fully fenced for pets. There is plenty of storage in the garage and additional parking for an oversized vehicle or boat. The kitchen and baths have been updated so there is nothing to do but move into this delightful home and start getting to know your neighbors!
- Days on Market
- 1 day
- Current Status
- Active
- Original Price
- $930,000
- List Price
- $930,000
- On Market Date
- Nov 15, 2025
- Property Type
- Single Family Home
- Area
- 100 - Upper Kimball
- Zip Code
- 93955
- MLS ID
- ML82027718
- APN
- 012-431-023-000
- Year Built
- 1956
- Stories in Building
- 1
- Possession
- COE
- Data Source
- MLSL
- Origin MLS System
- MLSListings, Inc.
Del Rey Woods Elementary School
Public K-5 Elementary, Yr Round
Students: 413 Distance: 0.2mi
Peninsula Adventist School
Private 1-8 Elementary, Religious, Coed
Students: 21 Distance: 0.3mi
Monterey Bay Christian School
Private K-8 Elementary, Religious, Coed
Students: 100 Distance: 0.4mi
Highland Elementary School
Public K-5 Elementary, Yr Round
Students: 333 Distance: 0.6mi
Martin Luther King School
Public K-5 Elementary, Yr Round
Students: 402 Distance: 0.8mi
International School Of Monterey
Charter K-8 Elementary, Coed
Students: 419 Distance: 1.0mi
- Bed
- 3
- Bath
- 2 (1/1)
- Full on Ground Floor, Half on Ground Floor, Shower over Tub - 1, Solid Surface
- Parking
- 4
- Attached Garage, Gate / Door Opener, Room for Oversized Vehicle
- SQ FT
- 1,723
- SQ FT Source
- Unavailable
- Lot SQ FT
- 6,095.0
- Lot Acres
- 0.139922 Acres
- Kitchen
- Hood Over Range, Oven Range - Gas, Refrigerator
- Cooling
- None
- Dining Room
- Dining Area
- Disclosures
- NHDS Report
- Family Room
- Separate Family Room
- Flooring
- Carpet, Laminate
- Foundation
- Concrete Slab
- Fire Place
- Wood Stove
- Heating
- Stove - Wood, Wall Furnace
- Laundry
- In Garage, Washer / Dryer
- Views
- Neighborhood
- Possession
- COE
- Architectural Style
- Ranch
- Fee
- Unavailable
MLS and other Information regarding properties for sale as shown in Theo have been obtained from various sources such as sellers, public records, agents and other third parties. This information may relate to the condition of the property, permitted or unpermitted uses, zoning, square footage, lot size/acreage or other matters affecting value or desirability. Unless otherwise indicated in writing, neither brokers, agents nor Theo have verified, or will verify, such information. If any such information is important to buyer in determining whether to buy, the price to pay or intended use of the property, buyer is urged to conduct their own investigation with qualified professionals, satisfy themselves with respect to that information, and to rely solely on the results of that investigation.
School data provided by GreatSchools. School service boundaries are intended to be used as reference only. To verify enrollment eligibility for a property, contact the school directly.
