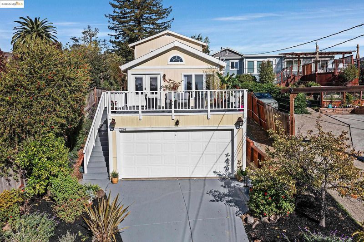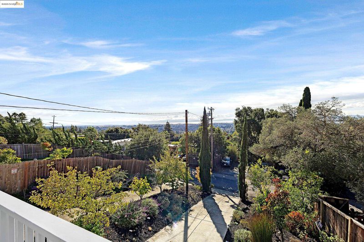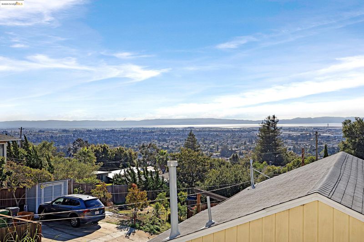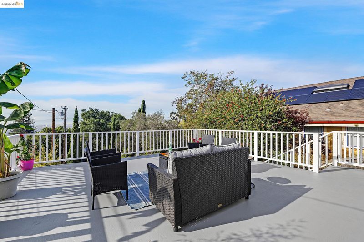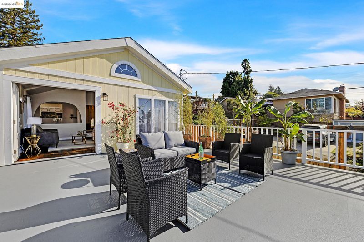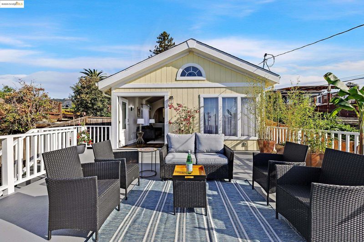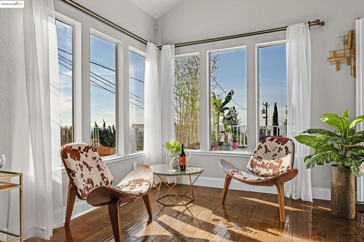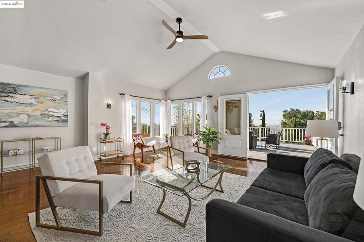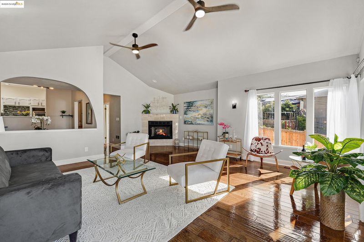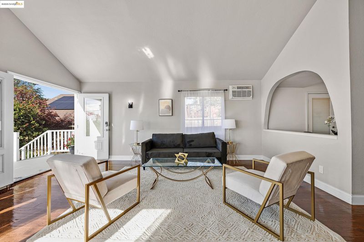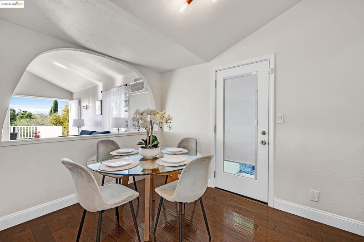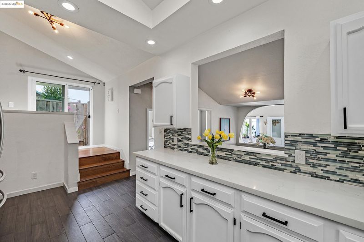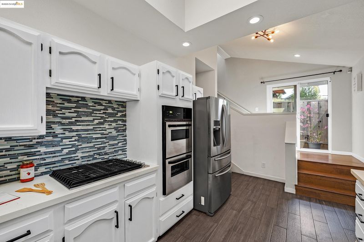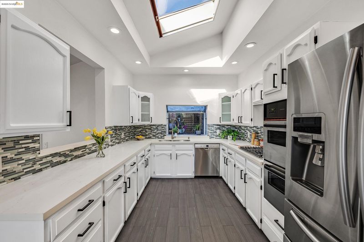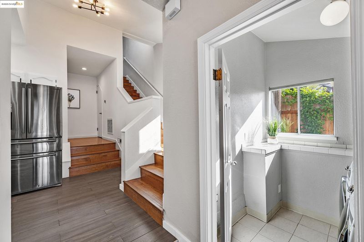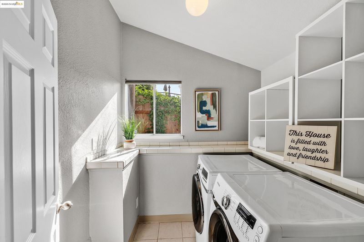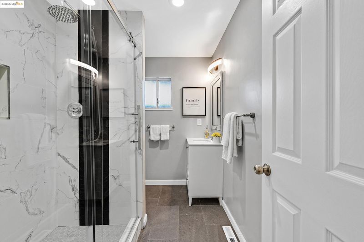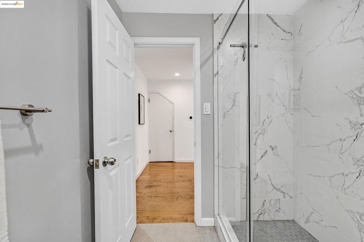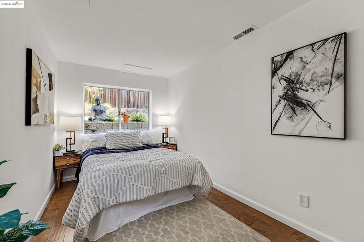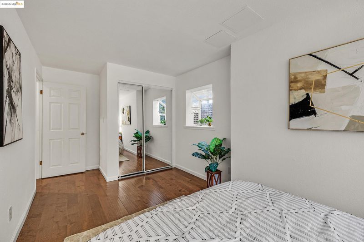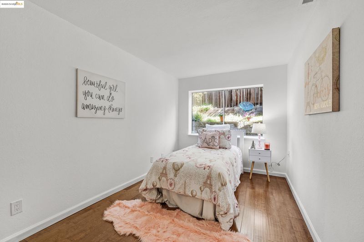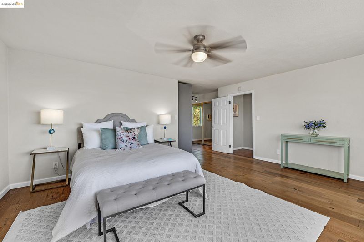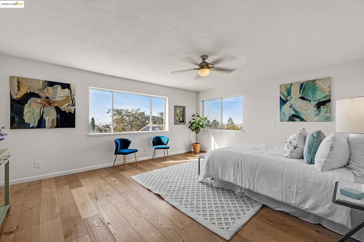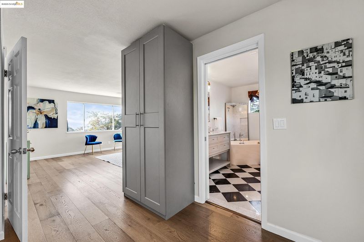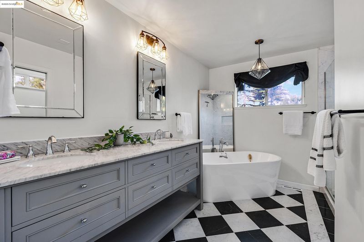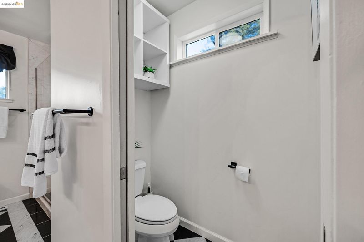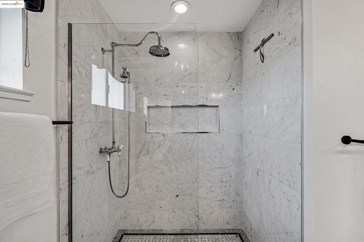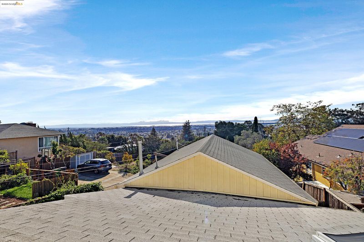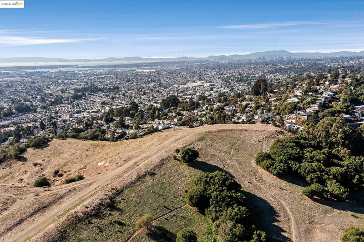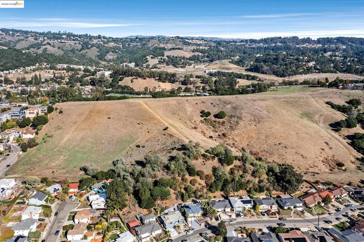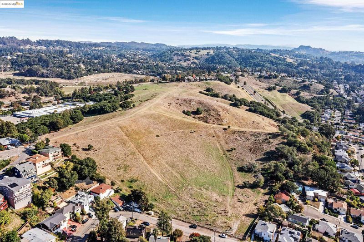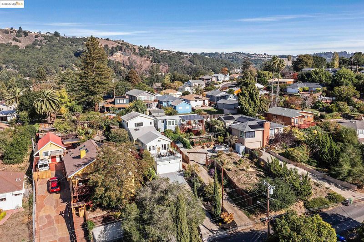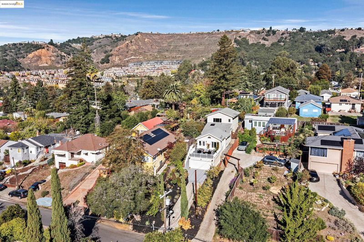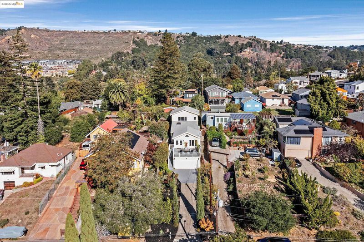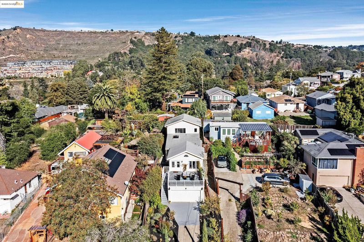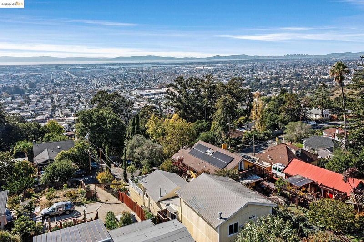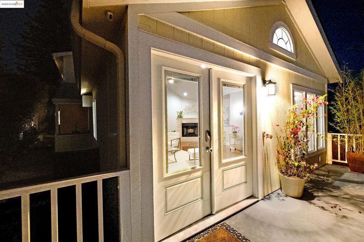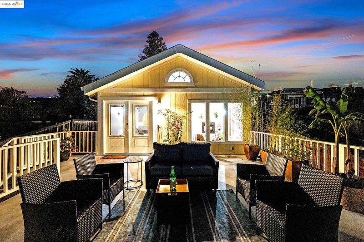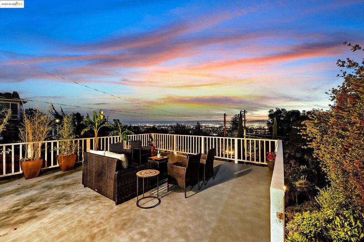
$948,000
1,805
SQ FT
$525
SQ/FT
7554 Sunkist Dr
@ Columbian Dr - King Estates, Oakland
- 3 Bed
- 2 Bath
- 2 Park
- 1,805 sqft
- Oakland
-

-
Sat Nov 22, 2:00 pm - 4:00 pm
join us
-
Sun Nov 23, 2:00 pm - 4:00 pm
join us
Sequestered on an elevated site in the much desirable King Estates Area, this exceptionally maintained Mid-Century Modern home features 3 Abundance of natural light Bedrooms & 2 Baths. Open and bright living areas create a peaceful retreat seemingly away from it all yet moments from the advantages of the city. Views span across the Bay, encompass King Estates Open Space and millions of evening lights. Against this spectacular backdrop, it is easy to enjoy relaxing day-to-day living and elegant entertaining in living areas that flow seamlessly to the outdoors. The entry door introduces the residence and leads to a living room with a fireplace and vaulted ceilings. You'll notice the refinished Beautiful Hardwood floors throughout this Magical dwelling. The chic Primary Suite has a remodeled Bathroom and even more Breathtaking views! A large patio and yard perfect for outdoor gatherings + entertainment! Brand New landscaping is provided for the front and back! Best Hiking trials in the Kings Estate Open Space Park...Could this be the Best Home on Sunkist Dr? Open House Sat & Sun 2-4pm
- Current Status
- Active
- Original Price
- $948,000
- List Price
- $948,000
- On Market Date
- Nov 8, 2025
- Property Type
- Detached
- D/N/S
- King Estates
- Zip Code
- 94605
- MLS ID
- 41116997
- APN
- 40A3431382
- Year Built
- 1925
- Stories in Building
- 3
- Possession
- Close Of Escrow
- Data Source
- MAXEBRDI
- Origin MLS System
- Bridge AOR
Burckhalter Elementary School
Public K-5 Elementary
Students: 249 Distance: 0.3mi
Parker Elementary School
Public K-8 Elementary
Students: 314 Distance: 0.4mi
Oakland Unity Middle
Charter 6-8
Students: 184 Distance: 0.6mi
Candell's College Preparatory School
Private K-12 Religious, Nonprofit
Students: 90 Distance: 0.7mi
Bay Area Technology School
Charter 6-12 Secondary, Coed
Students: 299 Distance: 0.7mi
Rudsdale Continuation School
Public 9-12 Continuation
Students: 255 Distance: 0.7mi
- Bed
- 3
- Bath
- 2
- Parking
- 2
- Attached, Off Street, Deck, RV Possible, Garage Door Opener
- SQ FT
- 1,805
- SQ FT Source
- Public Records
- Lot SQ FT
- 5,346.0
- Lot Acres
- 0.12 Acres
- Pool Info
- None
- Kitchen
- Dishwasher, Gas Range, Oven, Range, Dryer, Washer, Counter - Solid Surface, Gas Range/Cooktop, Oven Built-in, Range/Oven Built-in, Skylight(s)
- Cooling
- Ceiling Fan(s), Wall/Window Unit(s)
- Disclosures
- Rent Control, None
- Entry Level
- Exterior Details
- Back Yard, Front Yard, Garden/Play, Side Yard
- Flooring
- Hardwood, Hardwood Flrs Throughout
- Foundation
- Fire Place
- Gas
- Heating
- Forced Air
- Laundry
- Laundry Room
- Upper Level
- Primary Bedrm Suite - 1
- Main Level
- 2 Bedrooms, 1 Bath
- Views
- Bay, Bay Bridge, City Lights, Downtown, City
- Possession
- Close Of Escrow
- Basement
- Crawl Space
- Architectural Style
- Mid Century Modern
- Non-Master Bathroom Includes
- Stall Shower
- Construction Status
- Existing
- Additional Miscellaneous Features
- Back Yard, Front Yard, Garden/Play, Side Yard
- Location
- Other
- Pets
- No
- Roof
- Composition Shingles
- Water and Sewer
- Public
- Fee
- Unavailable
MLS and other Information regarding properties for sale as shown in Theo have been obtained from various sources such as sellers, public records, agents and other third parties. This information may relate to the condition of the property, permitted or unpermitted uses, zoning, square footage, lot size/acreage or other matters affecting value or desirability. Unless otherwise indicated in writing, neither brokers, agents nor Theo have verified, or will verify, such information. If any such information is important to buyer in determining whether to buy, the price to pay or intended use of the property, buyer is urged to conduct their own investigation with qualified professionals, satisfy themselves with respect to that information, and to rely solely on the results of that investigation.
School data provided by GreatSchools. School service boundaries are intended to be used as reference only. To verify enrollment eligibility for a property, contact the school directly.
