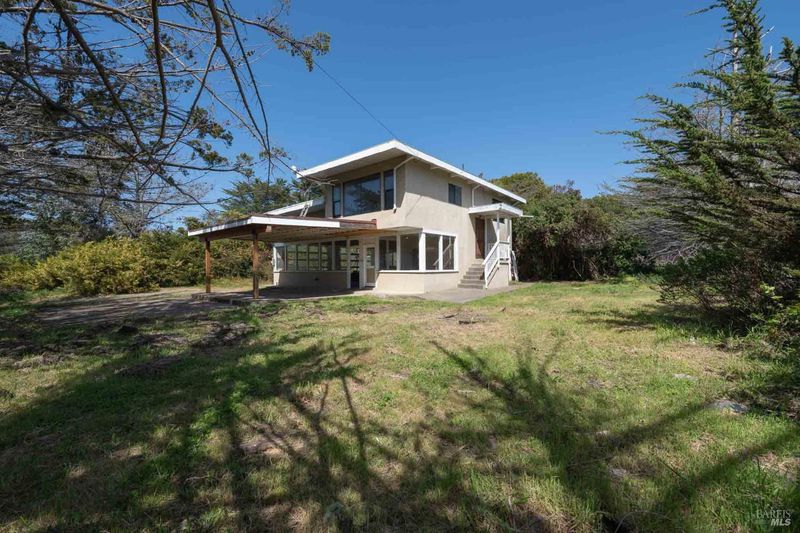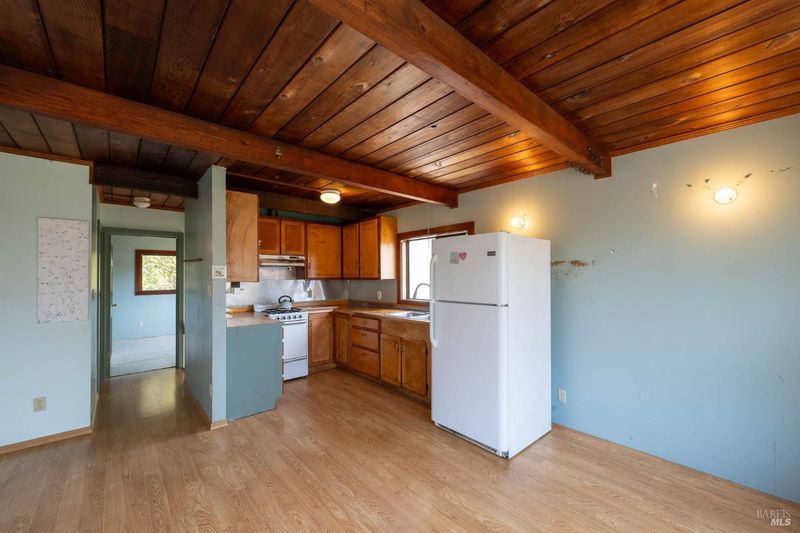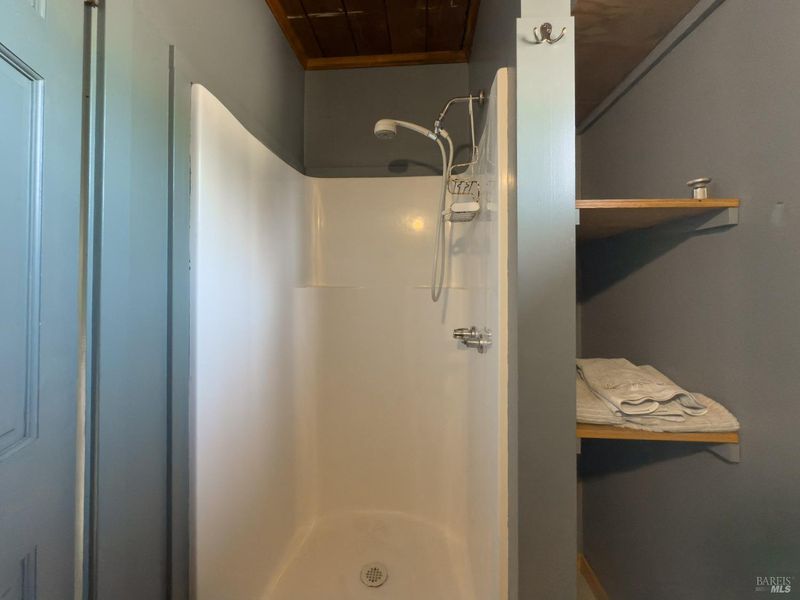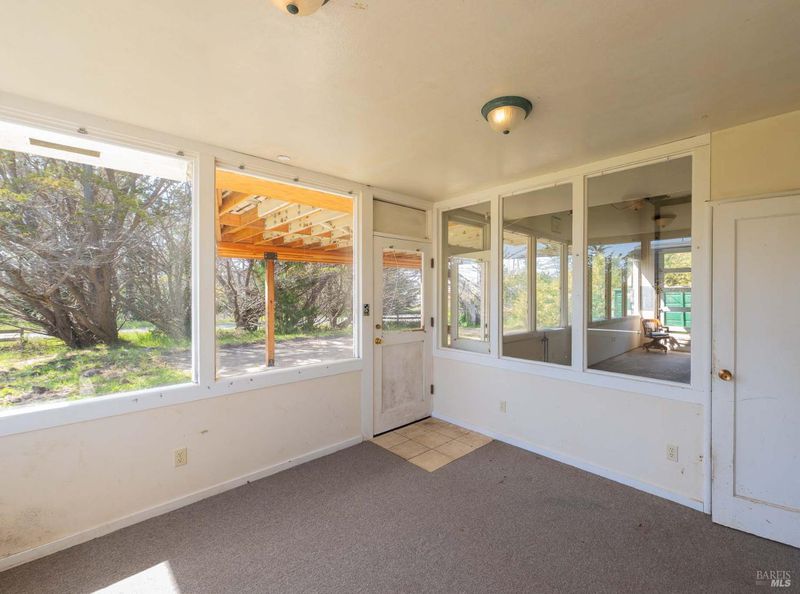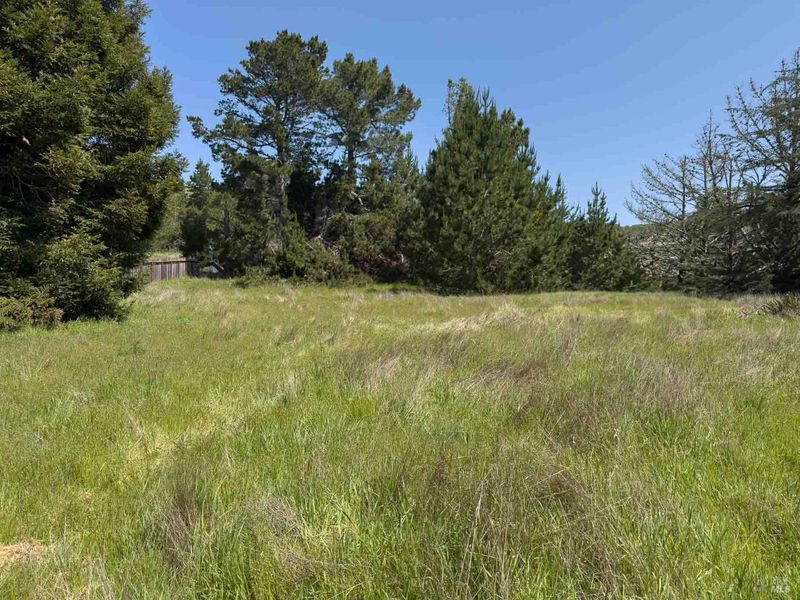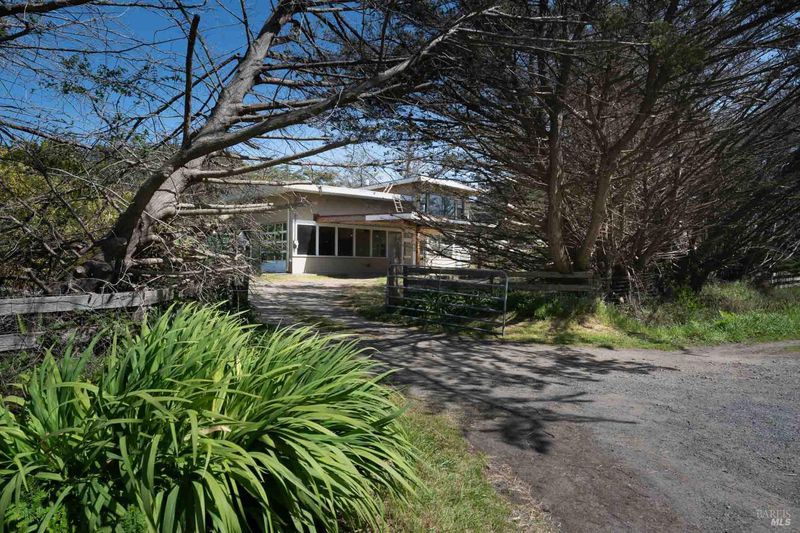
$425,000
1,872
SQ FT
$227
SQ/FT
19801 S Highway 1
@ Biaggi Rd - Manchester
- 1 Bed
- 2 Bath
- 4 Park
- 1,872 sqft
- Manchester
-

This one-of-a-kind property offers a cute upstairs apartment paired with a spacious downstairs room / office w/ bathroom (formerly the Manchester gas station) ideal for a creative workspace, artist or yoga studio. The concrete floored large room currently has an Imperial SS Stove & Oven - commercial style, kitchen sink set up, and a wood burning stove as well as propane heat. The current layout supports both residential living in an upstairs 1 bed/1 bath apartment with a separate entrance and a potential space for artists, extra living, a grand ballroom, exercise area or whatever your imagination or dreams bring to it in the ground floor area. Set on approximately 1.25 level acres, the yard has ample room for a garden, expansion, or even the possibility of adding an ADU (buyer to verify with the county). There is an old shed leaving room for replacement, a well with water tank, and a lovely yard. Close to Manchester Elementary School, the S&B Market, and beautiful Manchester Beach! All underground tanks were removed many years ago and soil tested and cleared. This property needs TLC, but the possibilities are endless and it is ready to be lived in!
- Days on Market
- 148 days
- Current Status
- Contingent
- Original Price
- $525,000
- List Price
- $425,000
- On Market Date
- Apr 23, 2025
- Contingent Date
- Sep 16, 2025
- Property Type
- Single Family Residence
- Area
- Manchester
- Zip Code
- 95459
- MLS ID
- 325035157
- APN
- 133-100-17-00
- Year Built
- 1952
- Stories in Building
- Unavailable
- Possession
- Close Of Escrow
- Data Source
- BAREIS
- Origin MLS System
Manchester Elementary School
Public K-8 Elementary
Students: 36 Distance: 1.4mi
Pacific Community Charter School
Charter K-12 Combined Elementary And Secondary
Students: 75 Distance: 3.6mi
South Coast Continuation School
Public 9-12 Continuation
Students: 10 Distance: 3.6mi
Point Arena High School
Public 9-12 Secondary
Students: 123 Distance: 3.6mi
Arena Elementary School
Public K-8 Elementary
Students: 238 Distance: 3.7mi
Unicorn School
Private 7-12 Special Education, Secondary, All Male
Students: 13 Distance: 14.7mi
- Bed
- 1
- Bath
- 2
- Parking
- 4
- Attached, Garage Facing Side, Uncovered Parking Spaces 2+
- SQ FT
- 1,872
- SQ FT Source
- Assessor Agent-Fill
- Lot SQ FT
- 54,450.0
- Lot Acres
- 1.25 Acres
- Kitchen
- Metal/Steel Counter, Wood Counter
- Cooling
- None
- Flooring
- Concrete, Laminate
- Foundation
- Concrete Perimeter, Slab
- Fire Place
- Wood Stove
- Heating
- Propane, Wood Stove
- Laundry
- Dryer Included, Ground Floor, Inside Area, Washer Included
- Upper Level
- Bedroom(s), Full Bath(s), Kitchen, Living Room
- Main Level
- Full Bath(s), Street Entrance
- Possession
- Close Of Escrow
- Fee
- $0
MLS and other Information regarding properties for sale as shown in Theo have been obtained from various sources such as sellers, public records, agents and other third parties. This information may relate to the condition of the property, permitted or unpermitted uses, zoning, square footage, lot size/acreage or other matters affecting value or desirability. Unless otherwise indicated in writing, neither brokers, agents nor Theo have verified, or will verify, such information. If any such information is important to buyer in determining whether to buy, the price to pay or intended use of the property, buyer is urged to conduct their own investigation with qualified professionals, satisfy themselves with respect to that information, and to rely solely on the results of that investigation.
School data provided by GreatSchools. School service boundaries are intended to be used as reference only. To verify enrollment eligibility for a property, contact the school directly.
