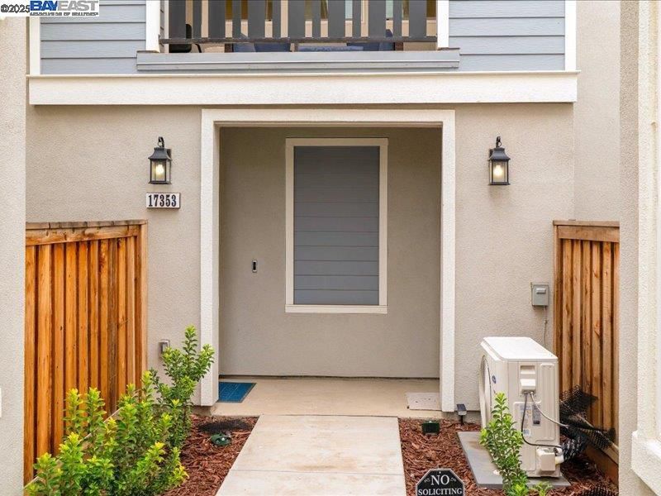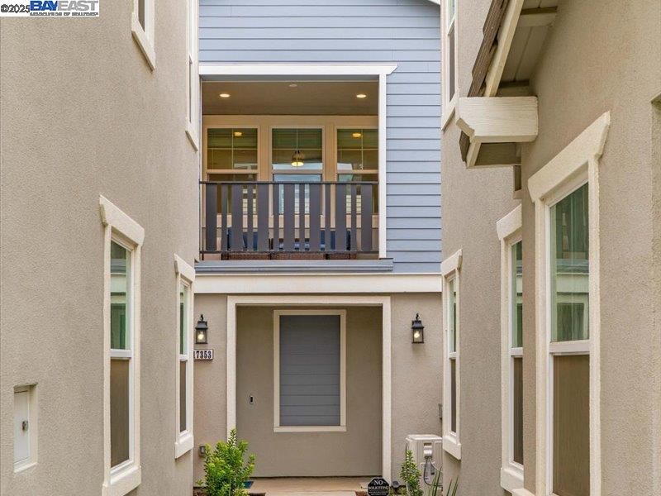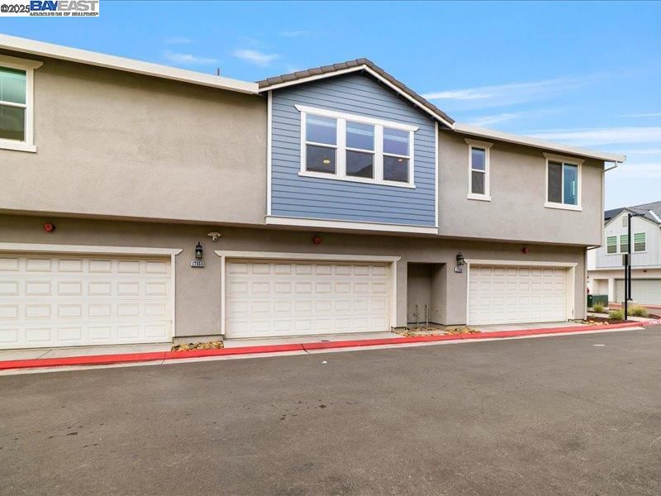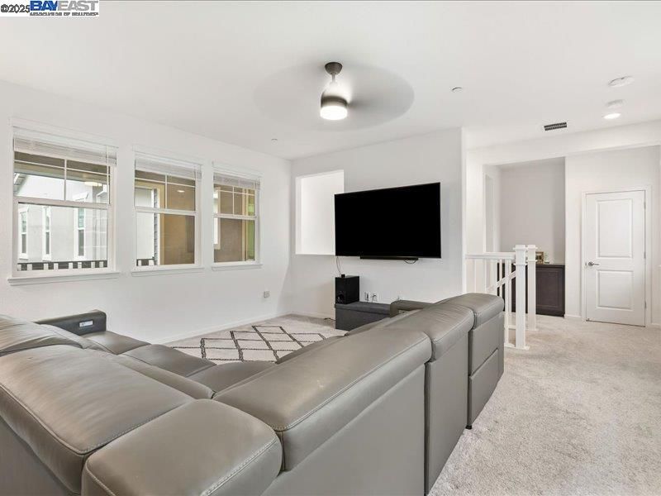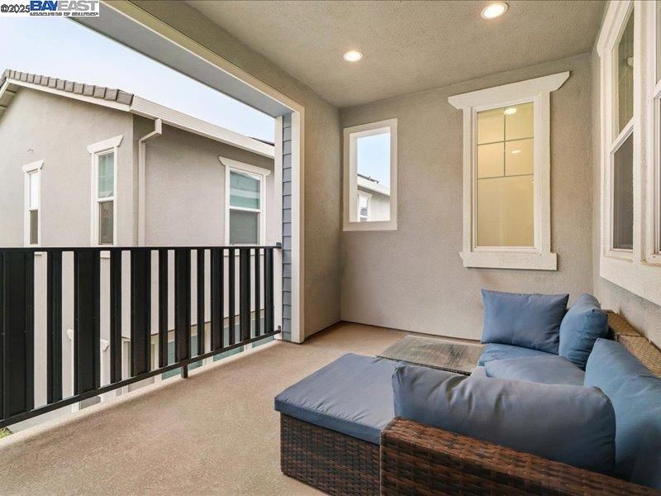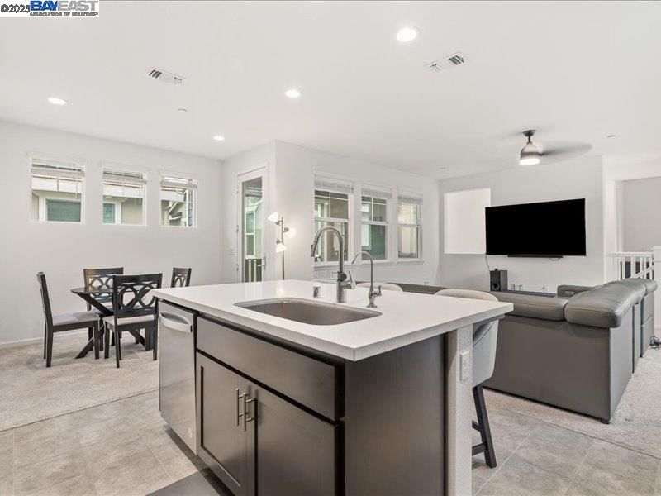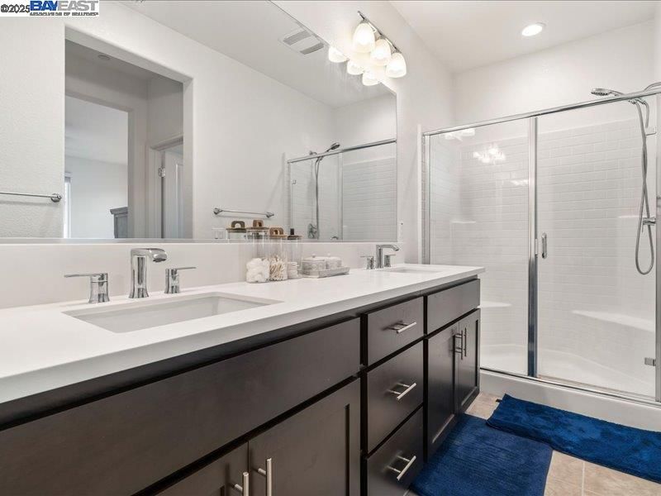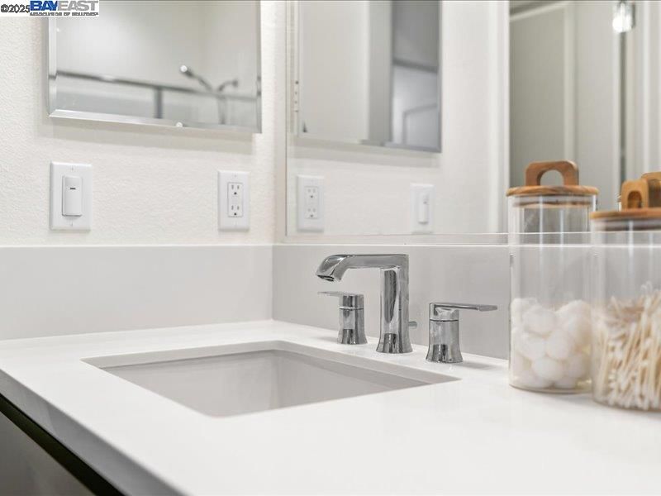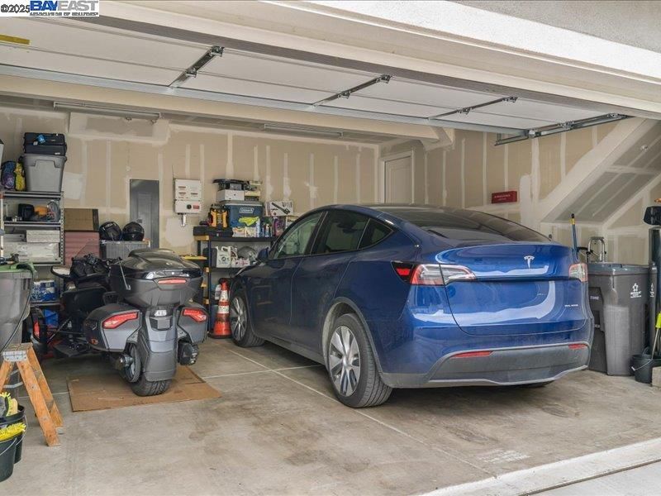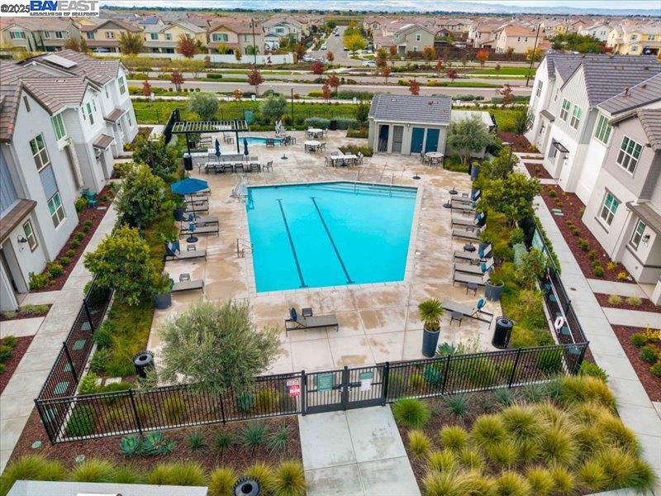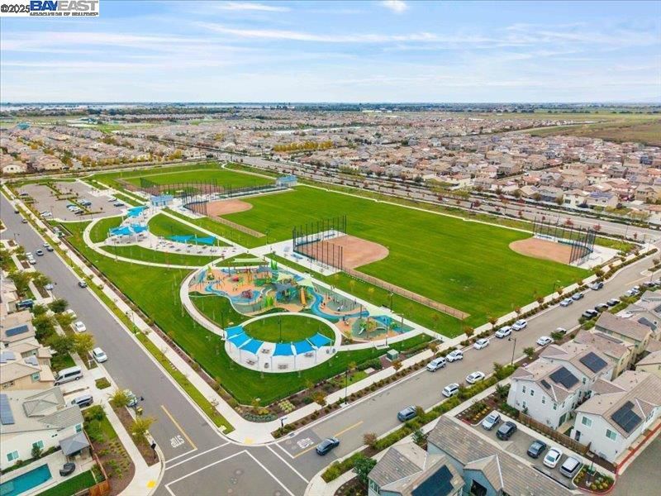
$539,411
1,373
SQ FT
$393
SQ/FT
17353 Morning View Drive
@ Bosch to Sidwell - River Islands, Lathrop
- 3 Bed
- 2 Bath
- 2 Park
- 1,373 sqft
- Lathrop
-

Welcome Home to a beautifully refined, upper-level sanctuary in the coveted River Islands community—where comfort meets quiet elegance. From the moment you enter through the main-level foyer or the attached 2-car garage, a sense of calm sets the tone. Ascend to the second floor and discover a sophisticated open-concept living space bathed in natural light. The gourmet kitchen invites connection and creativity, featuring a generous island with a built-in sink—perfect for intimate conversations over coffee or effortless entertaining. All rooms are thoughtfully placed on one serene level, including a dreamy primary suite designed as your personal retreat. Modern luxuries elevate everyday living: a Tesla EV charger, whole-home water softener, and meticulously maintained community amenities including a sparkling pool, spa, and BBQ area. Surrounded by lakes, parks, and peaceful walking paths, this home offers not just a place to live, but a lifestyle to fall in love with.
- Current Status
- New
- Original Price
- $539,411
- List Price
- $539,411
- On Market Date
- Nov 17, 2025
- Property Type
- Condominium
- D/N/S
- River Islands
- Zip Code
- 95330
- MLS ID
- 41117618
- APN
- 210820470000
- Year Built
- 2023
- Stories in Building
- 1
- Possession
- Close Of Escrow, See Remarks
- Data Source
- MAXEBRDI
- Origin MLS System
- BAY EAST
Mossdale Elementary School
Public K-8 Elementary
Students: 1022 Distance: 1.8mi
Old River Christian Academy
Private 1-12 Religious, Coed
Students: NA Distance: 2.2mi
Delta Keys Charter #2
Charter K-12
Students: 201 Distance: 2.4mi
Delta Charter Online No.2
Charter K-12
Students: 113 Distance: 2.4mi
Free2bee School
Private K-12 Coed
Students: NA Distance: 3.3mi
Lathrop Elementary School
Public K-8 Elementary
Students: 915 Distance: 3.4mi
- Bed
- 3
- Bath
- 2
- Parking
- 2
- Attached, Off Street, Electric Vehicle Charging Station(s), Garage Door Opener
- SQ FT
- 1,373
- SQ FT Source
- Assessor Auto-Fill
- Lot SQ FT
- 2,304.0
- Lot Acres
- 0.05 Acres
- Pool Info
- In Ground, Community
- Kitchen
- Dishwasher, Gas Range, Microwave, Range, Refrigerator, Dryer, Washer, Electric Water Heater, Gas Water Heater, Water Softener, 220 Volt Outlet, Disposal, Gas Range/Cooktop, Kitchen Island, Range/Oven Built-in, Updated Kitchen
- Cooling
- Ceiling Fan(s), Central Air
- Disclosures
- Building Restrictions
- Entry Level
- 2
- Exterior Details
- Unit Faces Common Area, No Yard
- Flooring
- Laminate, Carpet
- Foundation
- Fire Place
- None
- Heating
- Forced Air
- Laundry
- 220 Volt Outlet, Dryer, Laundry Closet, Washer
- Main Level
- Main Entry
- Possession
- Close Of Escrow, See Remarks
- Architectural Style
- Custom
- Non-Master Bathroom Includes
- Tub, Updated Baths
- Construction Status
- Existing
- Additional Miscellaneous Features
- Unit Faces Common Area, No Yard
- Location
- See Remarks
- Roof
- Composition Shingles
- Water and Sewer
- Public
- Fee
- $321
MLS and other Information regarding properties for sale as shown in Theo have been obtained from various sources such as sellers, public records, agents and other third parties. This information may relate to the condition of the property, permitted or unpermitted uses, zoning, square footage, lot size/acreage or other matters affecting value or desirability. Unless otherwise indicated in writing, neither brokers, agents nor Theo have verified, or will verify, such information. If any such information is important to buyer in determining whether to buy, the price to pay or intended use of the property, buyer is urged to conduct their own investigation with qualified professionals, satisfy themselves with respect to that information, and to rely solely on the results of that investigation.
School data provided by GreatSchools. School service boundaries are intended to be used as reference only. To verify enrollment eligibility for a property, contact the school directly.
