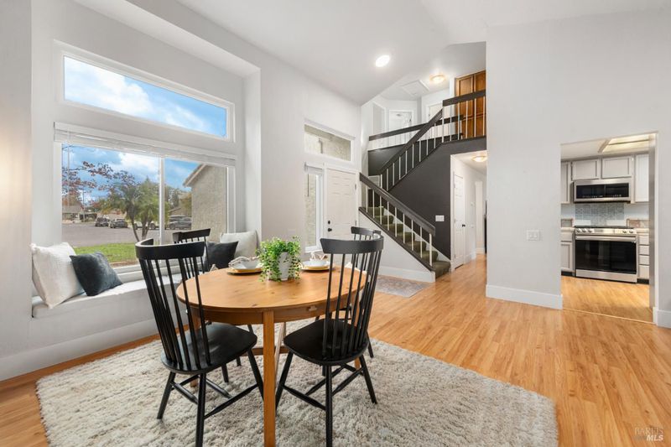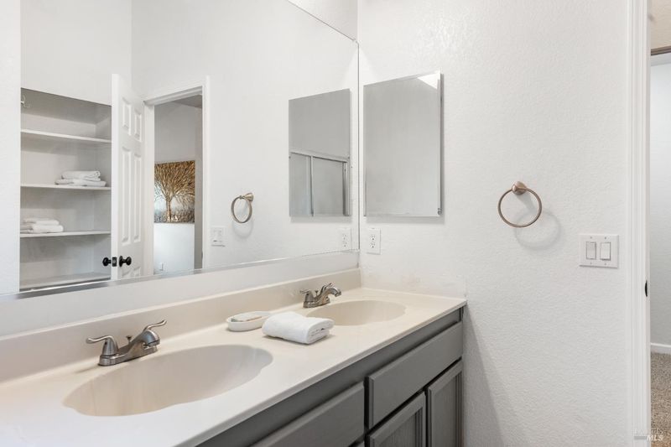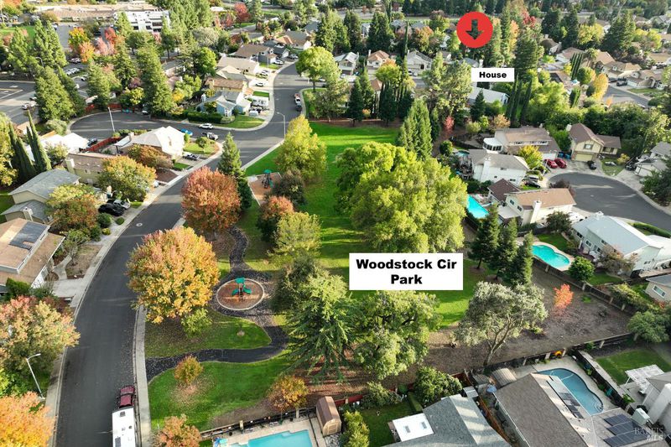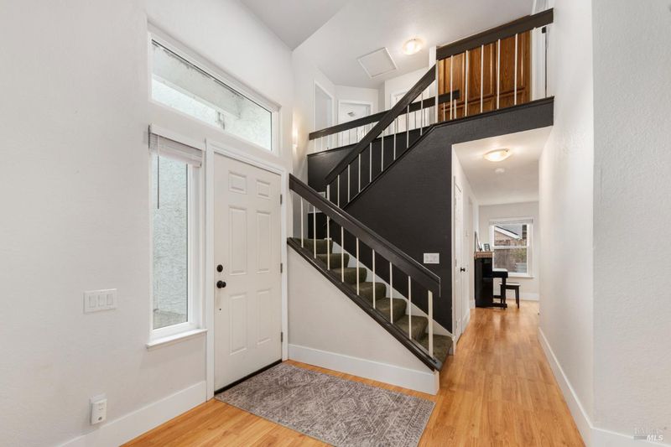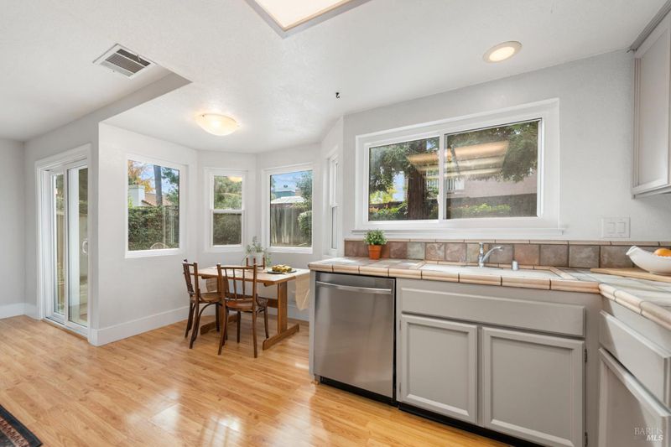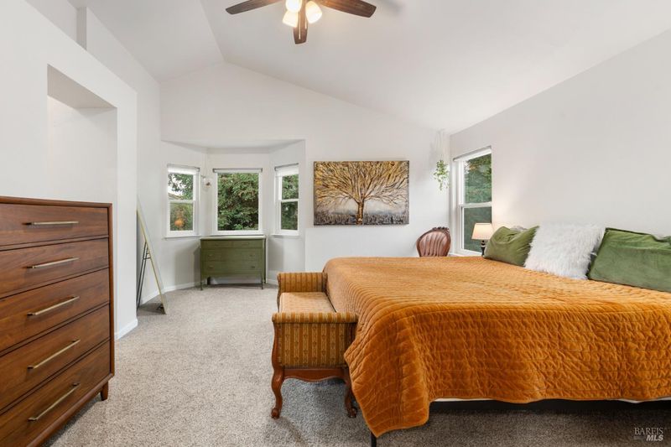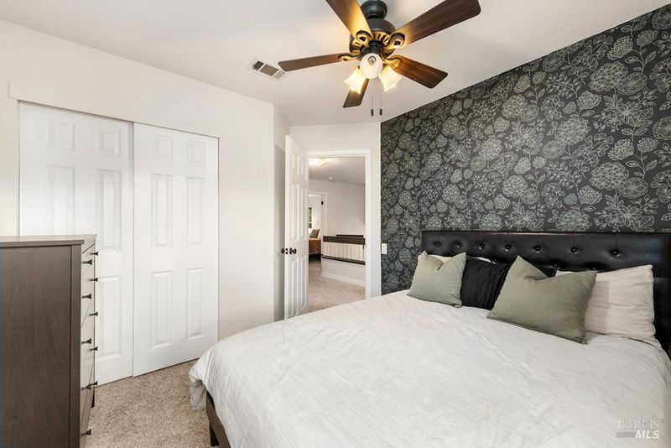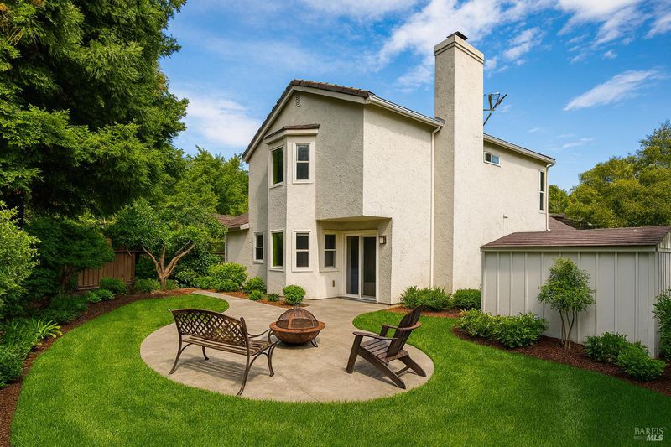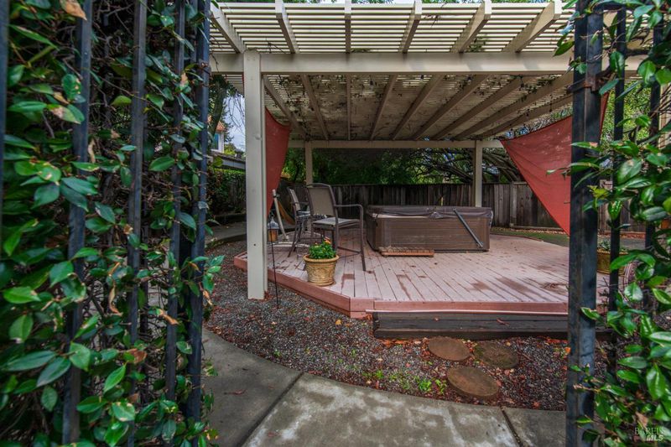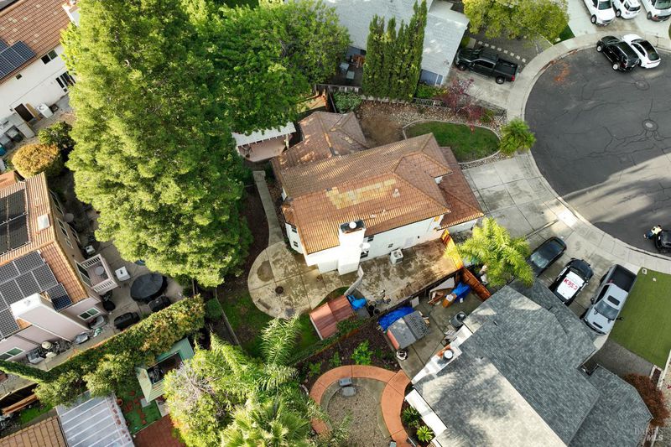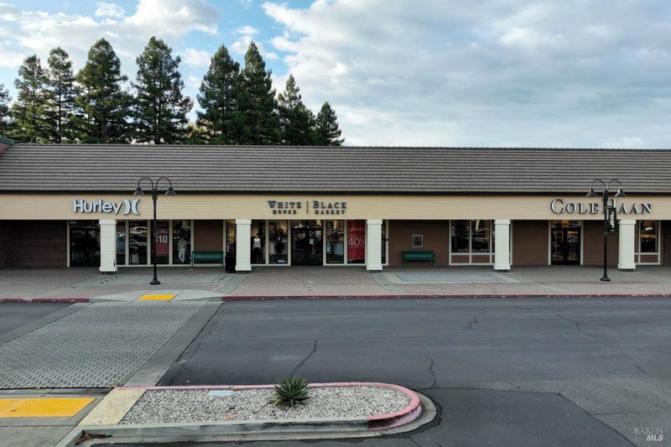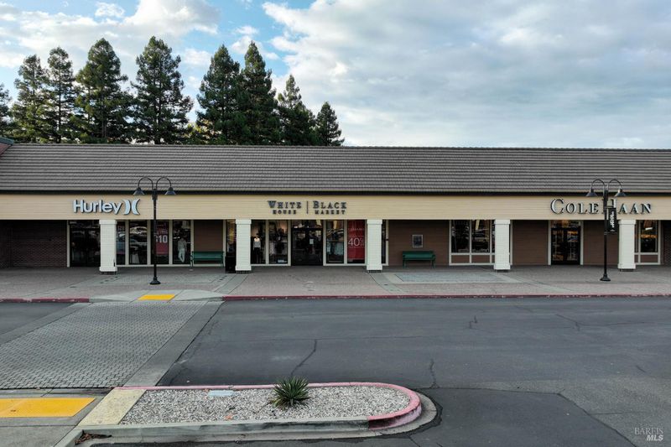
$573,900
1,725
SQ FT
$333
SQ/FT
224 Rosita Court
@ Arcadia - Vacaville 6, Vacaville
- 3 Bed
- 3 (2/1) Bath
- 6 Park
- 1,725 sqft
- Vacaville
-

Beautifully Updated AND Ideally Located, this 3-bedroom, 2.5-bath, 1,725 sq ft home sits on 0.16 acre in a peaceful cul-de-sac around the corner from Woodstock Cir Park & Playground. Recent improvements incl. fresh interior paint in Origami White and Sealskin accent walls, new baseboards, oak laminate flooring on the main level, upgraded interior doors, refreshed bathrooms, updated lighting, and a newly refinished kitchen with painted cabinets and newer Samsung appliances. Newer carpet upstairs! All dual-pane windows, sliders, & exterior doors were replaced in 2022-2023 w/a transferable 20-year warranty. Roof repairs completed. This Pie-Shaped lot offers two spacious backyard areas perfect for entertaining on both sides! There's a composite deck, metal pergola, established redwoods & palms! Dog run! Concrete pad on front & back side of double gate for RV, car, boat, etc. Refrigerator, washer, dryer, 5 yr old hot tub, & shed all convey. HOA is just $20/month for park/playground upkeep. Up the street are the famous Vacaville Factory Store Outlets! Enjoy downtown Vacaville happenings, sports facilities, schools, restaurants, retail, Kaiser, NorthBay. Minutes to Hwy 80/12/113 & Travis AFB. Perfectly situated btwn San Francisco & Sacramento for easy commuting & an ideal lifestyle!
- Days on Market
- 2 days
- Current Status
- Active
- Original Price
- $573,900
- List Price
- $573,900
- On Market Date
- Nov 15, 2025
- Property Type
- Single Family Residence
- Area
- Vacaville 6
- Zip Code
- 95687
- MLS ID
- 325097340
- APN
- 0131-293-290
- Year Built
- 1988
- Stories in Building
- Unavailable
- Possession
- Close Of Escrow
- Data Source
- BAREIS
- Origin MLS System
Cooper Elementary School
Public K-6 Elementary, Yr Round
Students: 794 Distance: 0.5mi
Bethany Lutheran
Private K-8 Elementary, Religious, Coed
Students: 179 Distance: 0.6mi
Vaca Pena Middle School
Public 7-8 Middle
Students: 757 Distance: 0.8mi
Notre Dame School
Private K-8 Elementary, Religious, Coed
Students: 319 Distance: 1.1mi
Jean Callison Elementary School
Public K-6 Elementary
Students: 705 Distance: 1.3mi
Fairmont Charter Elementary School
Charter K-6 Elementary
Students: 566 Distance: 1.3mi
- Bed
- 3
- Bath
- 3 (2/1)
- Closet, Double Sinks, Low-Flow Toilet(s), Shower Stall(s), Window
- Parking
- 6
- Attached, Garage Facing Front, RV Possible, Uncovered Parking Space
- SQ FT
- 1,725
- SQ FT Source
- Assessor Agent-Fill
- Lot SQ FT
- 7,061.0
- Lot Acres
- 0.1621 Acres
- Kitchen
- Breakfast Area, Kitchen/Family Combo, Tile Counter
- Cooling
- Ceiling Fan(s), Central
- Exterior Details
- Dog Run
- Flooring
- Carpet, Laminate, Linoleum, Tile
- Foundation
- Slab
- Fire Place
- Family Room, Wood Burning
- Heating
- Central
- Laundry
- Laundry Closet
- Upper Level
- Bedroom(s), Full Bath(s)
- Main Level
- Bedroom(s), Family Room, Garage, Kitchen, Living Room, Partial Bath(s), Street Entrance
- Possession
- Close Of Escrow
- Architectural Style
- Traditional
- * Fee
- $21
- Name
- Woodstock Green Park Project Assoc, Inc
- Phone
- (707) 660-8283
- *Fee includes
- See Remarks
MLS and other Information regarding properties for sale as shown in Theo have been obtained from various sources such as sellers, public records, agents and other third parties. This information may relate to the condition of the property, permitted or unpermitted uses, zoning, square footage, lot size/acreage or other matters affecting value or desirability. Unless otherwise indicated in writing, neither brokers, agents nor Theo have verified, or will verify, such information. If any such information is important to buyer in determining whether to buy, the price to pay or intended use of the property, buyer is urged to conduct their own investigation with qualified professionals, satisfy themselves with respect to that information, and to rely solely on the results of that investigation.
School data provided by GreatSchools. School service boundaries are intended to be used as reference only. To verify enrollment eligibility for a property, contact the school directly.
