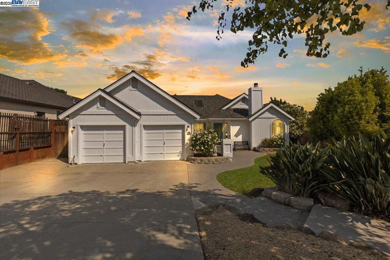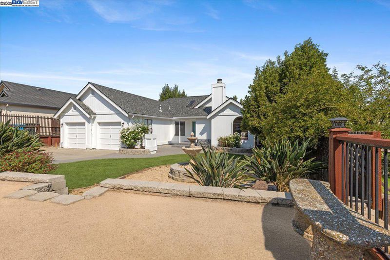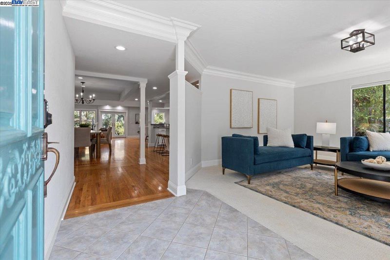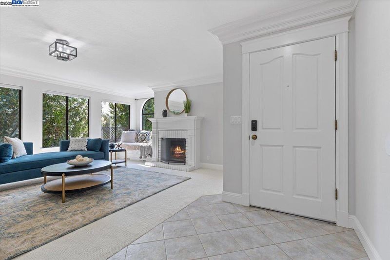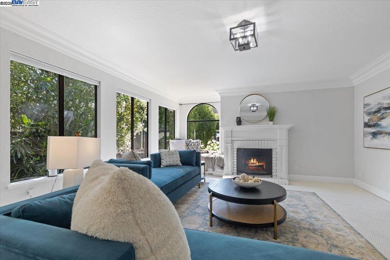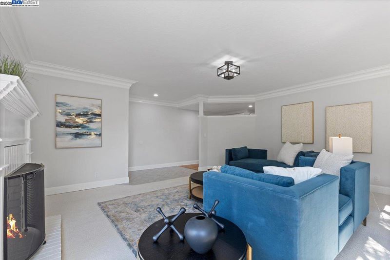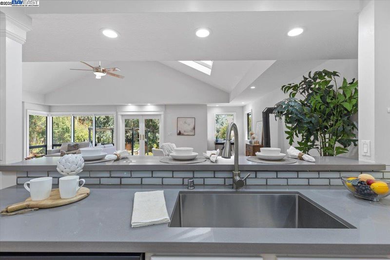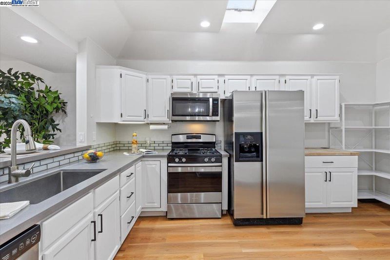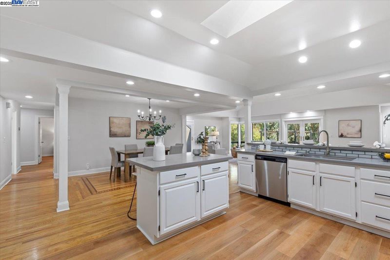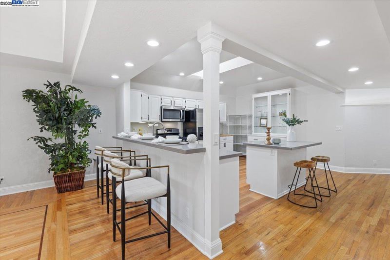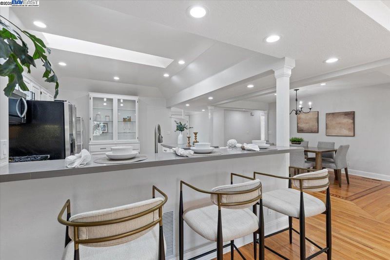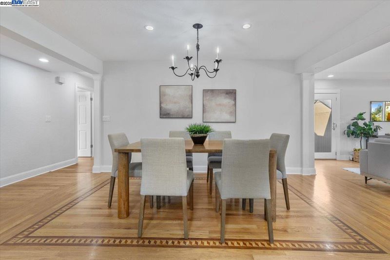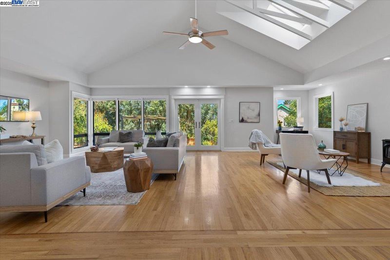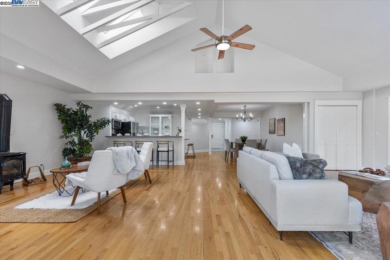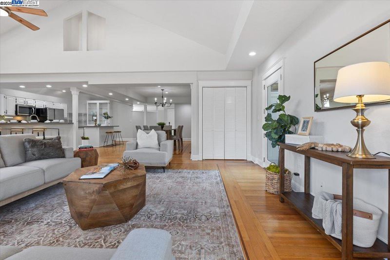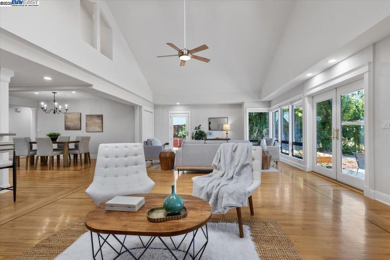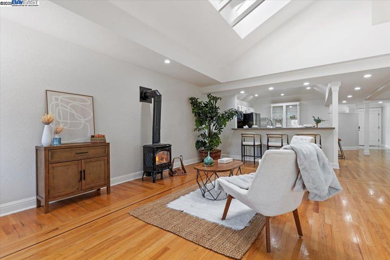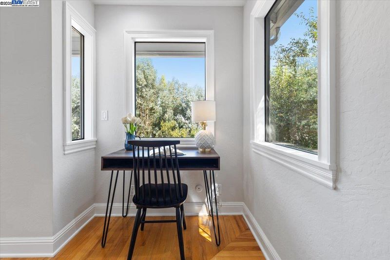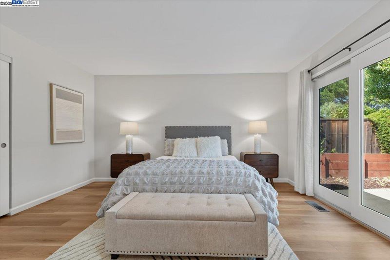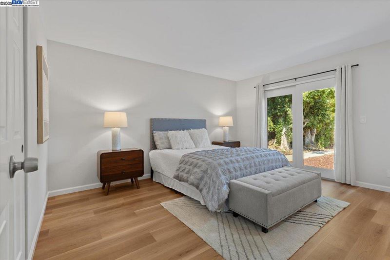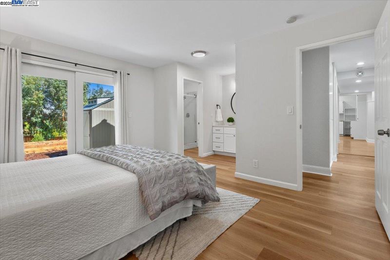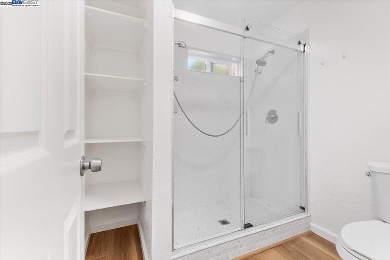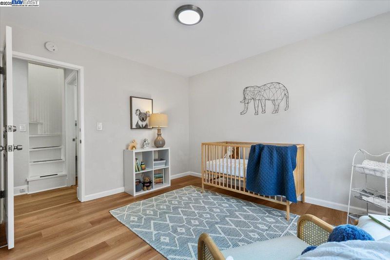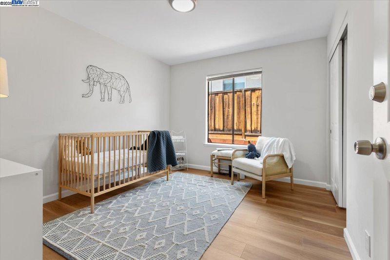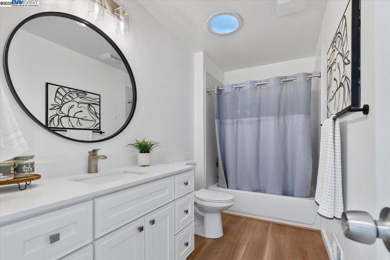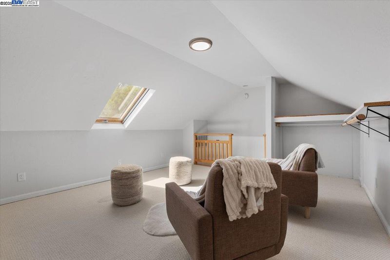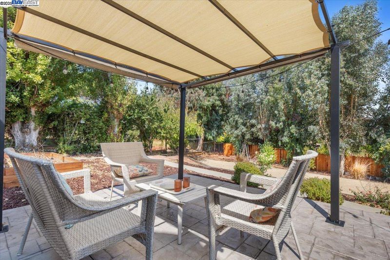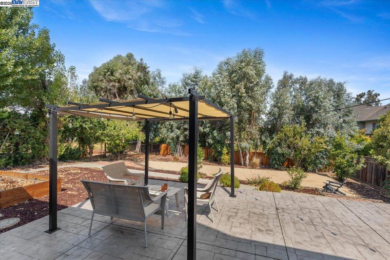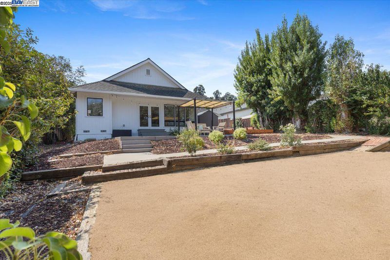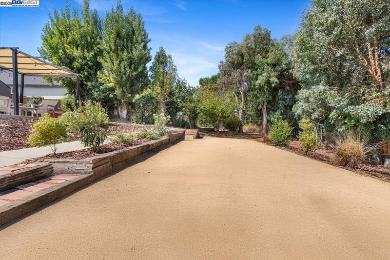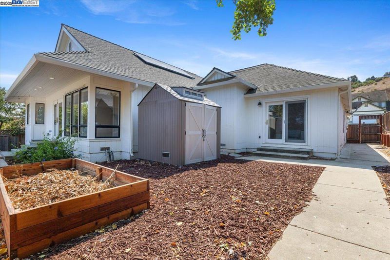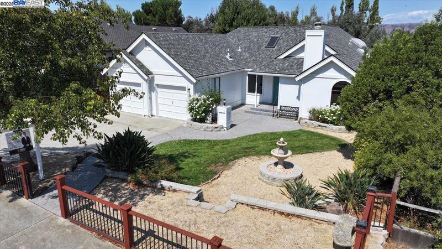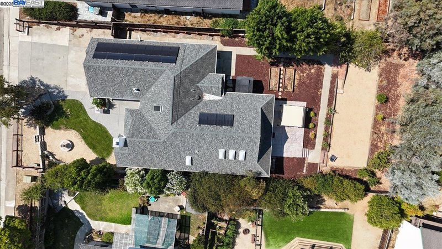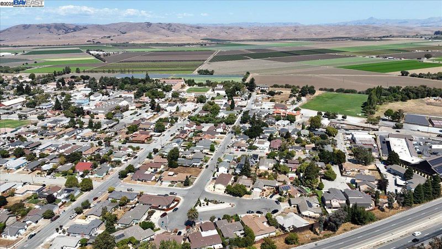
$929,000
2,550
SQ FT
$364
SQ/FT
154 Lang St
@ Washington St. - Not Listed, San Juan Bautista
- 3 Bed
- 2 Bath
- 2 Park
- 2,550 sqft
- San Juan Bautista
-

-
Fri Sep 19, 5:00 pm - 7:00 pm
Twilight Open House.
-
Sat Sep 20, 12:00 pm - 3:00 pm
Open House.
Welcome to 154 Lang Street, a bright and spacious home in historic San Juan Bautista. With 2,550 sq ft, this home features 3 bedrooms, 2 bathrooms, and a bonus loft that can be used as an office, playroom, or guest space. The living room offers a cozy fireplace and hillside views, while the kitchen and large family room open through French doors to the backyard. The backyard is beautifully landscaped and includes a bocce ball court! This is the perfect space for entertaining or relaxing on sunny afternoons. With a lot size of almost 11,000 sq ft, there’s also room for a garden, fruit trees, or other outdoor projects. Located on a quiet street, in the perfect neighborhood, this home is within walking distance to downtown shops and restaurants. San Juan Bautista is a hidden gem, known for its history, restaurants, wine tasting, hiking, biking, and friendly community.
- Current Status
- New
- Original Price
- $929,000
- List Price
- $929,000
- On Market Date
- Sep 16, 2025
- Property Type
- Detached
- D/N/S
- Not Listed
- Zip Code
- 95045
- MLS ID
- 41111696
- APN
- 002561009000
- Year Built
- 1983
- Stories in Building
- Unavailable
- Possession
- Close Of Escrow
- Data Source
- MAXEBRDI
- Origin MLS System
- BAY EAST
San Juan
Public K-8 Elementary
Students: 342 Distance: 0.2mi
Anzar High School
Public 9-12 Secondary
Students: 337 Distance: 2.6mi
Lagunita Elementary School
Public K-8 Elementary
Students: 101 Distance: 6.1mi
Branson Academy, Inc.
Private K-12 Home School Program, Independent Study, Virtual Online
Students: 7 Distance: 6.6mi
Calaveras Elementary School
Public K-8 Elementary
Students: 493 Distance: 6.7mi
Accelerated Achievement Academy
Public 4-8
Students: 173 Distance: 6.7mi
- Bed
- 3
- Bath
- 2
- Parking
- 2
- Attached, Workshop in Garage, Electric Vehicle Charging Station(s), Garage Door Opener
- SQ FT
- 2,550
- SQ FT Source
- Public Records
- Lot SQ FT
- 10,981.0
- Lot Acres
- 0.25 Acres
- Pool Info
- None
- Kitchen
- Dishwasher, Gas Range, Microwave, Refrigerator, Dryer, Washer, Gas Water Heater, Water Softener, Breakfast Bar, Counter - Solid Surface, Disposal, Gas Range/Cooktop, Kitchen Island, Skylight(s)
- Cooling
- Ceiling Fan(s)
- Disclosures
- Disclosure Package Avail
- Entry Level
- Exterior Details
- Back Yard, Front Yard, Garden/Play, Storage
- Flooring
- Hardwood, Vinyl, Carpet
- Foundation
- Fire Place
- See Remarks
- Heating
- Forced Air
- Laundry
- Dryer, Laundry Room, Washer, Sink
- Upper Level
- Loft
- Main Level
- Main Entry
- Views
- Hills
- Possession
- Close Of Escrow
- Basement
- Crawl Space
- Architectural Style
- Traditional
- Construction Status
- Existing
- Additional Miscellaneous Features
- Back Yard, Front Yard, Garden/Play, Storage
- Location
- Rectangular Lot, Back Yard, Front Yard, See Remarks
- Roof
- Composition Shingles
- Water and Sewer
- Public
- Fee
- Unavailable
MLS and other Information regarding properties for sale as shown in Theo have been obtained from various sources such as sellers, public records, agents and other third parties. This information may relate to the condition of the property, permitted or unpermitted uses, zoning, square footage, lot size/acreage or other matters affecting value or desirability. Unless otherwise indicated in writing, neither brokers, agents nor Theo have verified, or will verify, such information. If any such information is important to buyer in determining whether to buy, the price to pay or intended use of the property, buyer is urged to conduct their own investigation with qualified professionals, satisfy themselves with respect to that information, and to rely solely on the results of that investigation.
School data provided by GreatSchools. School service boundaries are intended to be used as reference only. To verify enrollment eligibility for a property, contact the school directly.
