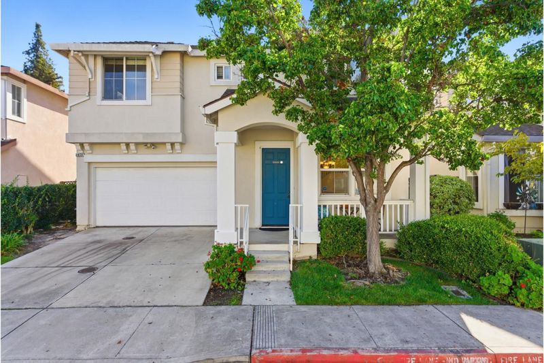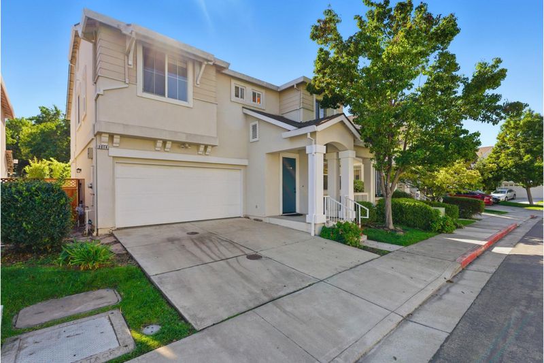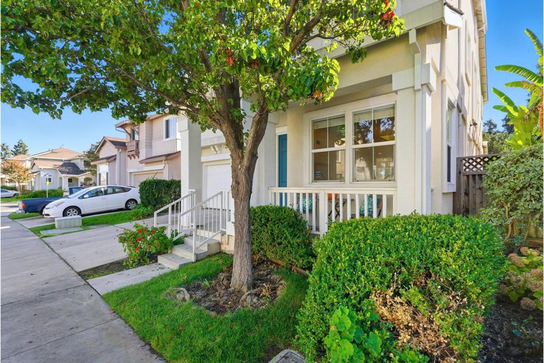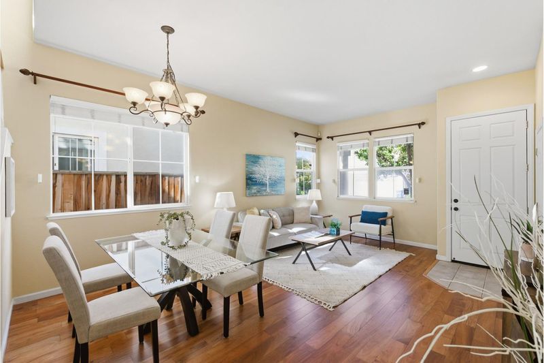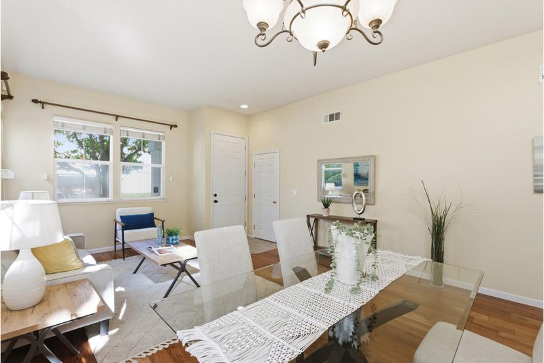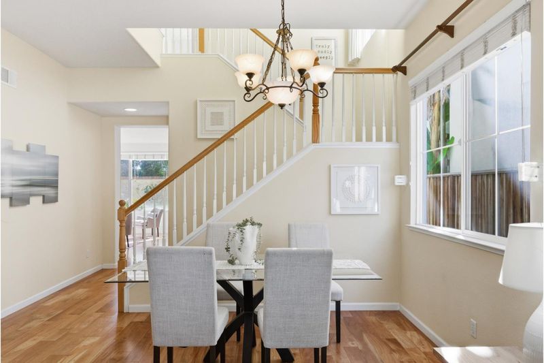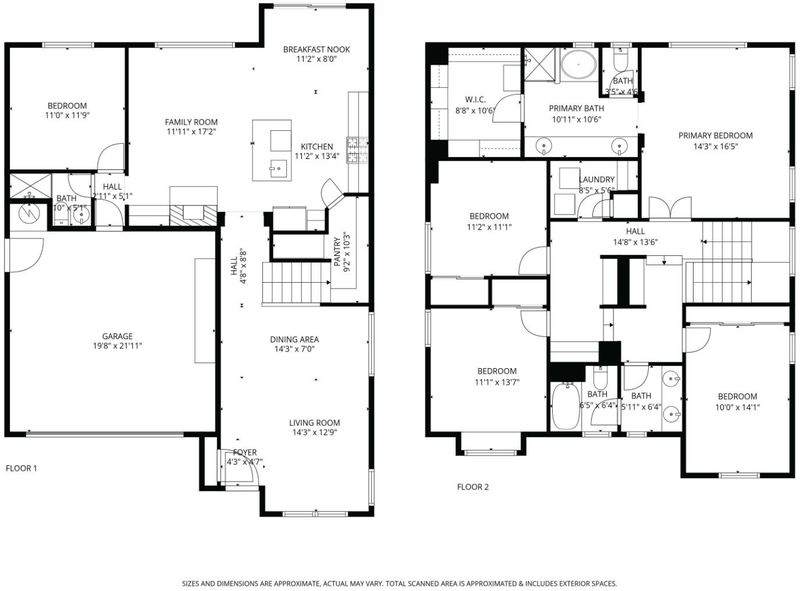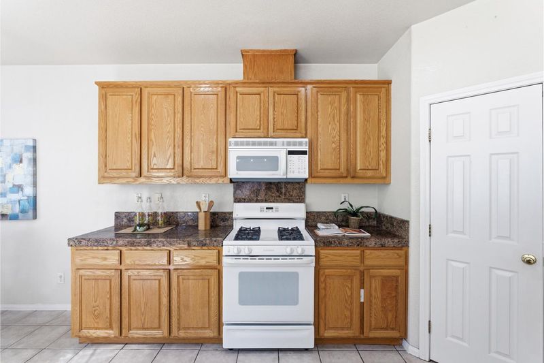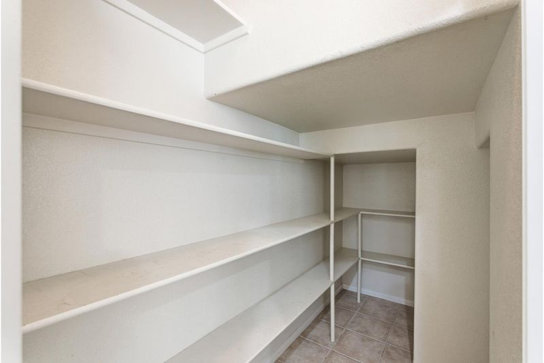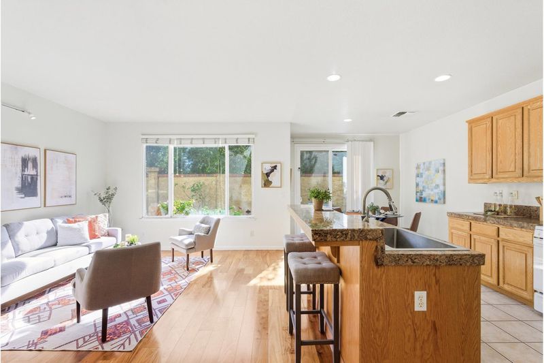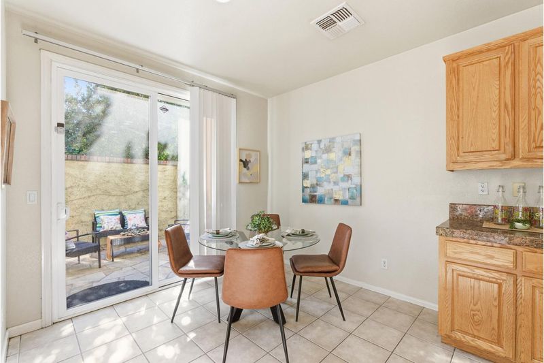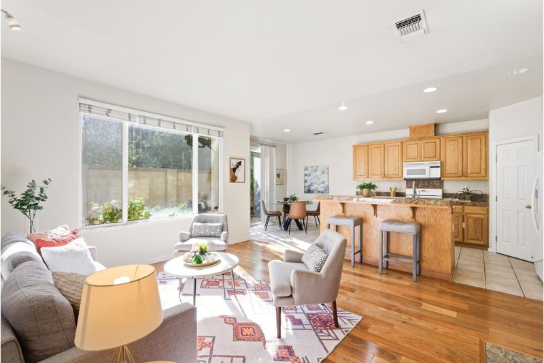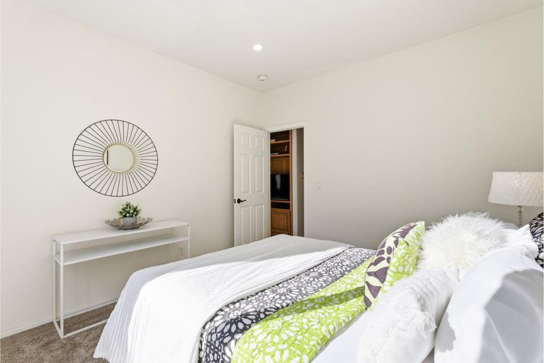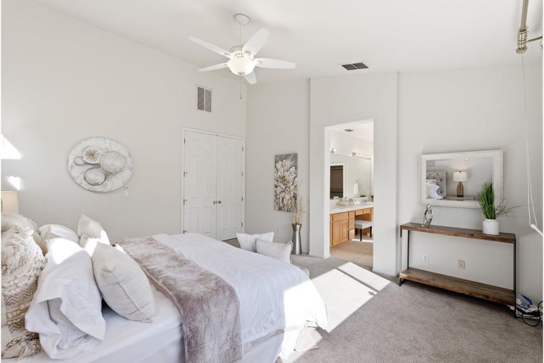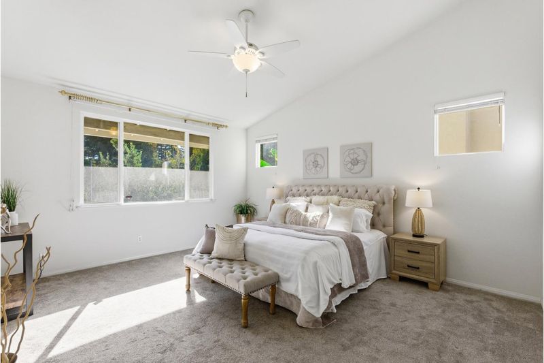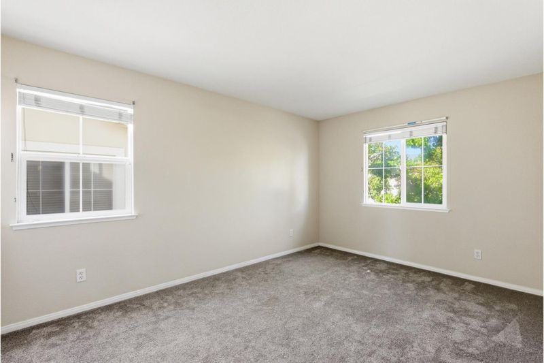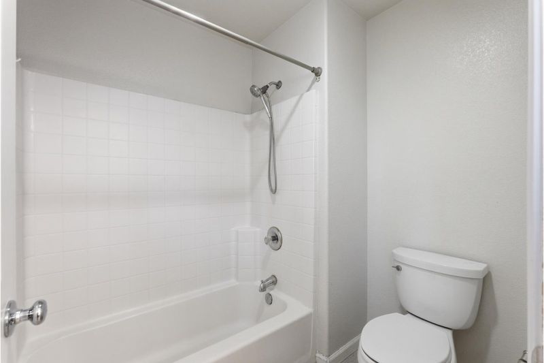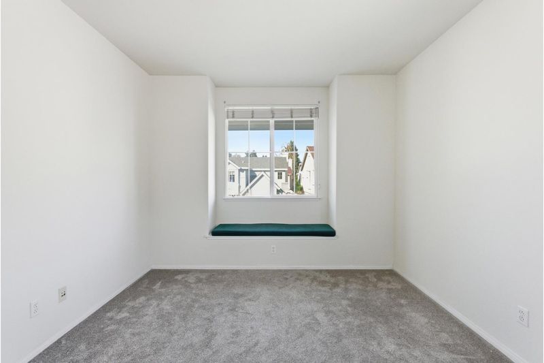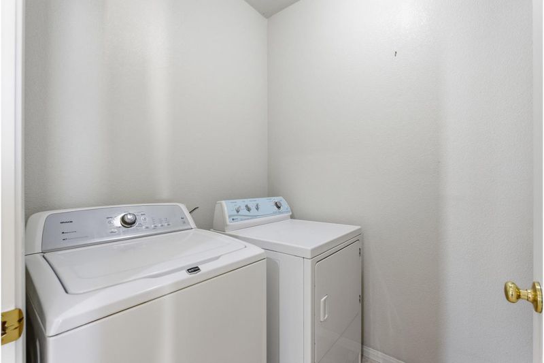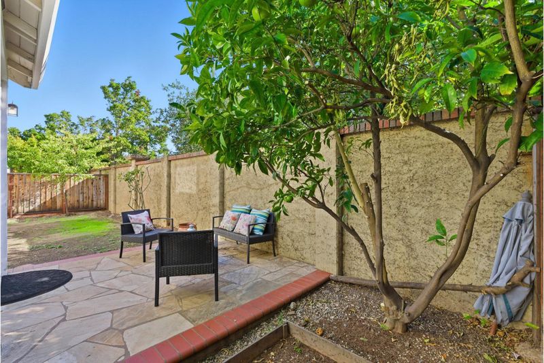
$2,350,000
2,360
SQ FT
$996
SQ/FT
2014 Gammell Brown Place
@ Billings Pl - 8 - Santa Clara, Santa Clara
- 5 Bed
- 3 Bath
- 2 Park
- 2,360 sqft
- SANTA CLARA
-

-
Sat Nov 22, 1:00 pm - 4:00 pm
Spacious Single Family House In A Tranquil Neighborhood
-
Sun Nov 23, 1:00 pm - 4:00 pm
Spacious Single Family House In A Tranquil Neighborhood
Spacious 5 Bedroom Home Located In A Tranquil Community This delightful home is ideal for a family wanting a lot of living space, in a single family house with its own yard but not too much yard work. Located in a low traffic neighborhood having only one street in and out, it is within walking distance of numerous shops, cafes, and other attractions. The modern kitchen, with a large pantry, is separated from the family room by an island and has a breakfast area at one end. A sliding glass door leads from the breakfast area to the back patio. The adjacent family room is light filled from a large window. The kitchen, breakfast area, and family area form an inviting great room. The living room and formal dining area are located at the front of the house and separated from the private areas by the staircase. One bedroom is off of a short hall and adjacent to the family room. It would be an ideal guest room. The other four bedrooms are upstairs as is the laundry room and two bathrooms. The primary bedroom, with bath en-suite, has a walk-in closet, dual sinks, a tub, and a shower.
- Days on Market
- 15 days
- Current Status
- Active
- Original Price
- $2,350,000
- List Price
- $2,350,000
- On Market Date
- Nov 7, 2025
- Property Type
- Single Family Home
- Area
- 8 - Santa Clara
- Zip Code
- 95050
- MLS ID
- ML82027011
- APN
- 224-70-007
- Year Built
- 2000
- Stories in Building
- 2
- Possession
- Unavailable
- Data Source
- MLSL
- Origin MLS System
- MLSListings, Inc.
Scott Lane Elementary School
Public K-5 Elementary
Students: 368 Distance: 0.3mi
Cabrillo Montessori School
Private K-3 Montessori, Elementary, Coed
Students: 94 Distance: 0.5mi
Juan Cabrillo Middle School
Public 6-8 Middle
Students: 908 Distance: 0.6mi
Cedarwood Sudbury School
Private 1-2, 9-12 Combined Elementary And Secondary, Coed
Students: NA Distance: 0.7mi
Institute for Business Technology
Private n/a Coed
Students: 1000 Distance: 0.7mi
Bowers Elementary School
Public K-5 Elementary
Students: 282 Distance: 0.9mi
- Bed
- 5
- Bath
- 3
- Double Sinks, Shower and Tub, Shower over Tub - 1, Stall Shower, Sunken / Garden Tub, Tub with Jets
- Parking
- 2
- Attached Garage, On Street, Parking Restrictions, Unassigned Spaces
- SQ FT
- 2,360
- SQ FT Source
- Unavailable
- Lot SQ FT
- 3,185.0
- Lot Acres
- 0.073118 Acres
- Kitchen
- Cooktop - Electric, Countertop - Granite, Dishwasher, Exhaust Fan, Garbage Disposal, Hood Over Range, Microwave, Oven - Gas, Pantry, Refrigerator
- Cooling
- Ceiling Fan
- Dining Room
- Breakfast Bar, Formal Dining Room
- Disclosures
- Natural Hazard Disclosure
- Family Room
- Other
- Flooring
- Carpet, Hardwood
- Foundation
- Other
- Fire Place
- Family Room
- Heating
- Central Forced Air
- Laundry
- In Utility Room, Washer / Dryer
- * Fee
- $118
- Name
- Talavera Association
- *Fee includes
- Management Fee
MLS and other Information regarding properties for sale as shown in Theo have been obtained from various sources such as sellers, public records, agents and other third parties. This information may relate to the condition of the property, permitted or unpermitted uses, zoning, square footage, lot size/acreage or other matters affecting value or desirability. Unless otherwise indicated in writing, neither brokers, agents nor Theo have verified, or will verify, such information. If any such information is important to buyer in determining whether to buy, the price to pay or intended use of the property, buyer is urged to conduct their own investigation with qualified professionals, satisfy themselves with respect to that information, and to rely solely on the results of that investigation.
School data provided by GreatSchools. School service boundaries are intended to be used as reference only. To verify enrollment eligibility for a property, contact the school directly.
