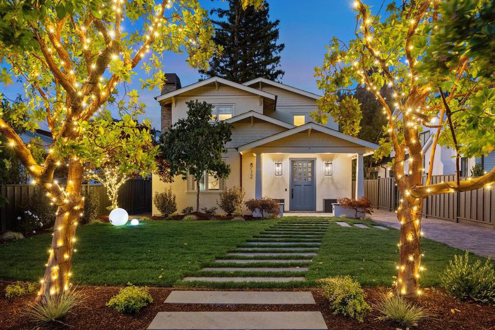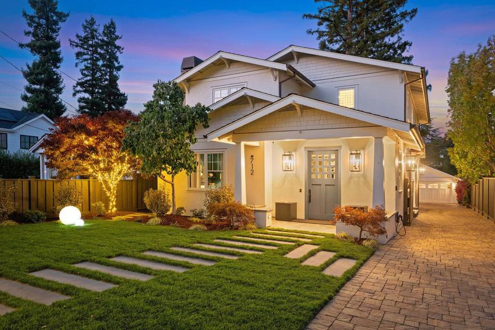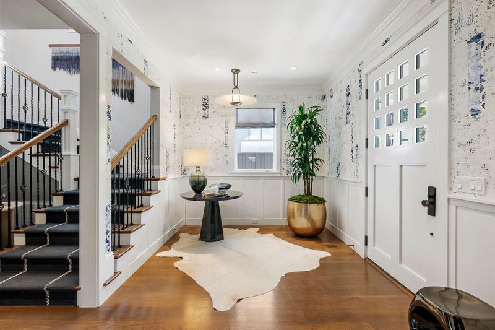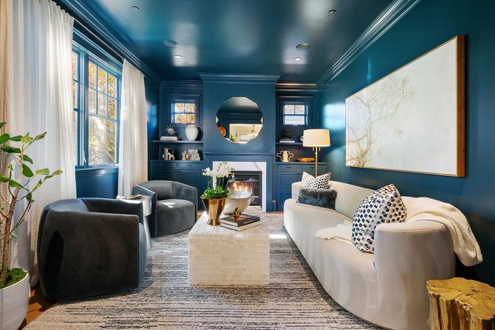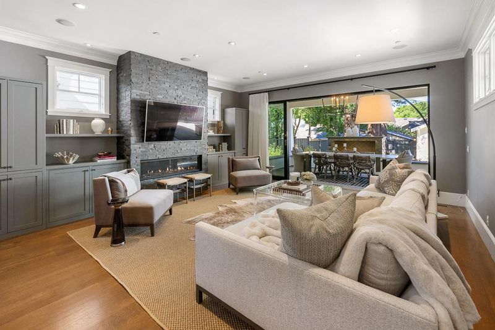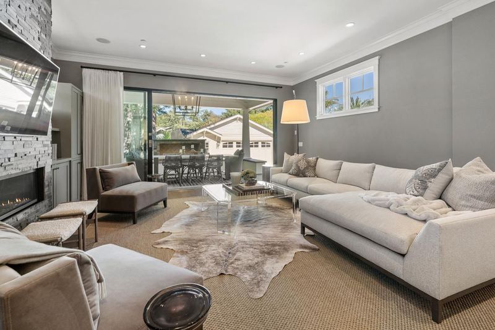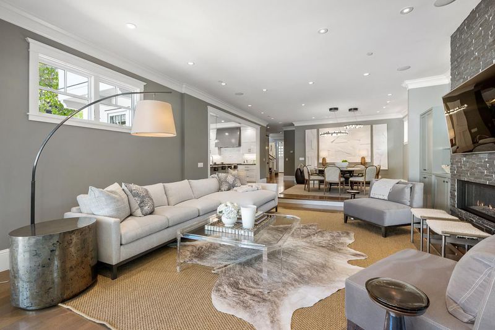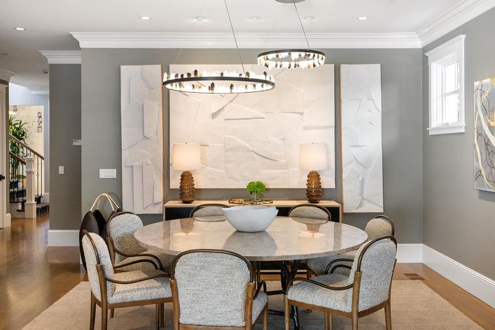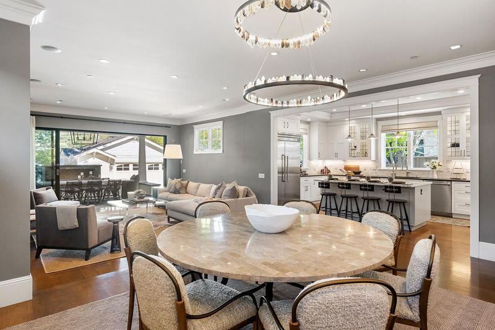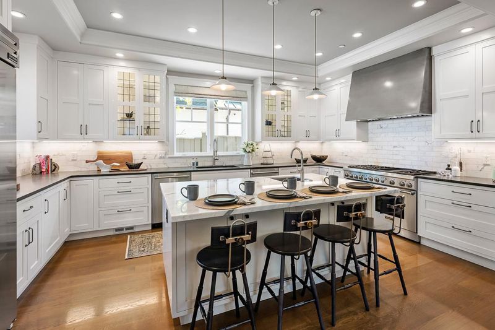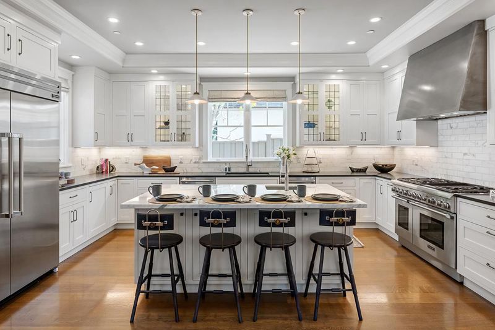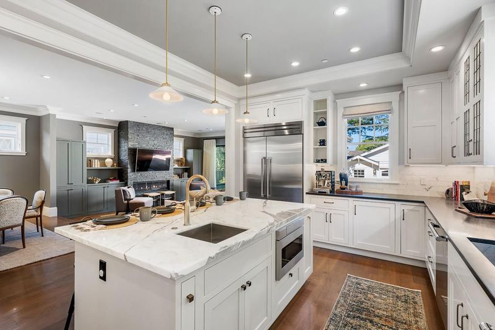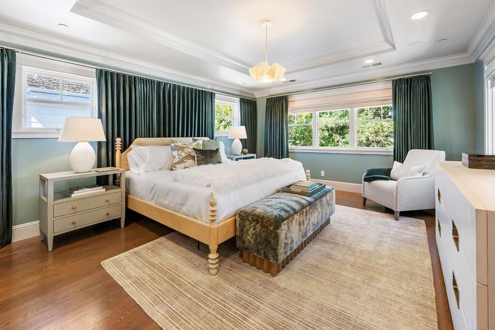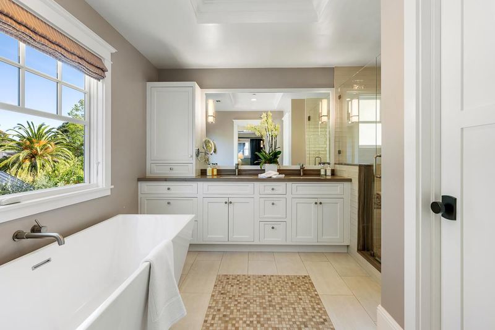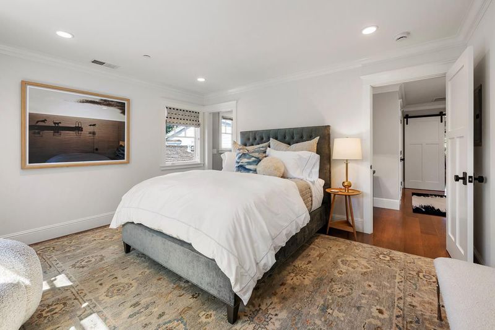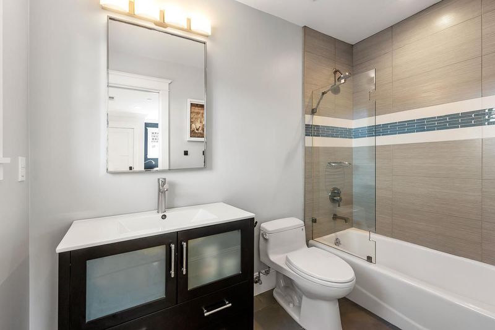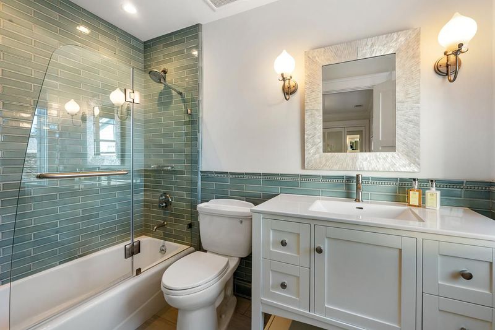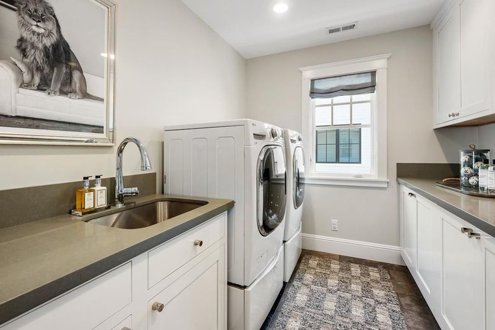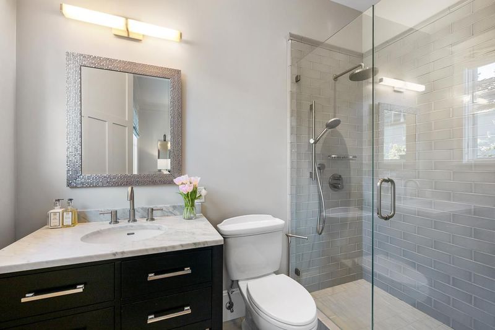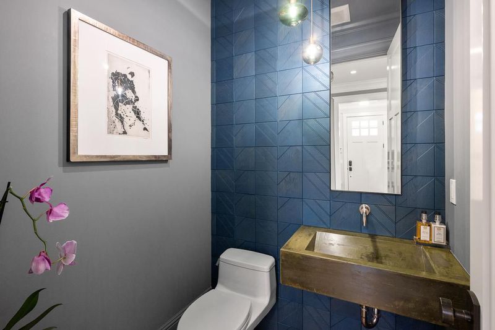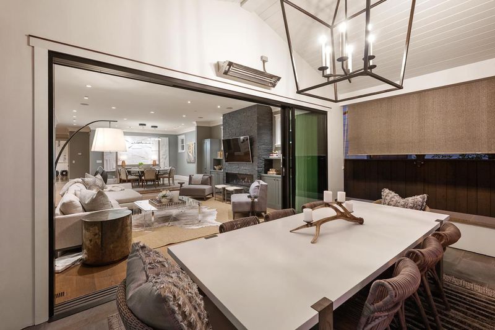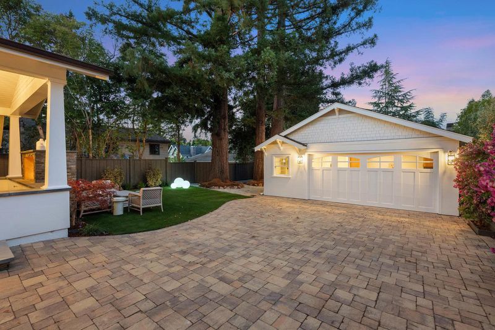
$5,998,000
3,325
SQ FT
$1,804
SQ/FT
712 Newhall Road
@ Willow Avenue - 460 - Burlingame Park, Burlingame
- 4 Bed
- 5 (4/1) Bath
- 2 Park
- 3,325 sqft
- BURLINGAME
-

-
Thu Sep 18, 5:00 pm - 7:00 pm
-
Sun Sep 21, 2:00 pm - 4:00 pm
Modern Burlingame home with designer finishes, exceptional light, and seamless indoor-outdoor flow. A formal entry opens to the elegant living room with fireplace. The chefs kitchen features a large island, high-end appliances, and connects to the dining area with a stunning crystal quartz light fixture and casual living room. Sliding doors open to the terrace, backyard, and outdoor kitchen for the ultimate California lifestyle. Four bedrooms include a main-level guest suite and three upstairs en-suites, featuring a luxurious primary retreat with spa bath, soaking tub, and walk-in closet. Natural light floods the stairwell, while tremendous storage and a well-sized laundry room add comfort and convenience. The detached oversized garage provides flexibility and ADU potential. Minutes to Burlingame Avenue, close to top-rated schools, and with easy access to Caltrain and commute routes.
- Days on Market
- 0 days
- Current Status
- Active
- Original Price
- $5,998,000
- List Price
- $5,998,000
- On Market Date
- Sep 15, 2025
- Property Type
- Single Family Home
- Area
- 460 - Burlingame Park
- Zip Code
- 94010
- MLS ID
- ML82021585
- APN
- 028-142-270
- Year Built
- 2015
- Stories in Building
- 2
- Possession
- COE
- Data Source
- MLSL
- Origin MLS System
- MLSListings, Inc.
McKinley Elementary School
Public K-5 Elementary
Students: 537 Distance: 0.2mi
Roosevelt Elementary School
Public K-5 Elementary
Students: 359 Distance: 0.6mi
The Bridge School
Private PK-8 Special Education, Elementary, Coed
Students: 13 Distance: 0.6mi
Bridge School, The
Private K-8 Nonprofit
Students: 9 Distance: 0.6mi
North Hillsborough School
Public K-5 Elementary
Students: 300 Distance: 0.6mi
Burlingame High School
Public 9-12 Secondary
Students: 1492 Distance: 0.6mi
- Bed
- 4
- Bath
- 5 (4/1)
- Double Sinks, Full on Ground Floor, Half on Ground Floor, Showers over Tubs - 2+, Stall Shower - 2+, Tile, Tub in Primary Bedroom, Updated Bath
- Parking
- 2
- Detached Garage
- SQ FT
- 3,325
- SQ FT Source
- Unavailable
- Lot SQ FT
- 8,726.0
- Lot Acres
- 0.200321 Acres
- Kitchen
- Dishwasher, Garbage Disposal, Hood Over Range, Island with Sink, Microwave, Oven Range - Gas, Refrigerator
- Cooling
- Central AC, Other
- Dining Room
- Dining Area
- Disclosures
- NHDS Report
- Family Room
- Separate Family Room
- Flooring
- Tile, Wood
- Foundation
- Concrete Perimeter and Slab
- Fire Place
- Family Room, Gas Burning, Living Room, Outside
- Heating
- Central Forced Air - Gas
- Laundry
- Inside, Upper Floor, Washer / Dryer
- Possession
- COE
- Fee
- Unavailable
MLS and other Information regarding properties for sale as shown in Theo have been obtained from various sources such as sellers, public records, agents and other third parties. This information may relate to the condition of the property, permitted or unpermitted uses, zoning, square footage, lot size/acreage or other matters affecting value or desirability. Unless otherwise indicated in writing, neither brokers, agents nor Theo have verified, or will verify, such information. If any such information is important to buyer in determining whether to buy, the price to pay or intended use of the property, buyer is urged to conduct their own investigation with qualified professionals, satisfy themselves with respect to that information, and to rely solely on the results of that investigation.
School data provided by GreatSchools. School service boundaries are intended to be used as reference only. To verify enrollment eligibility for a property, contact the school directly.
