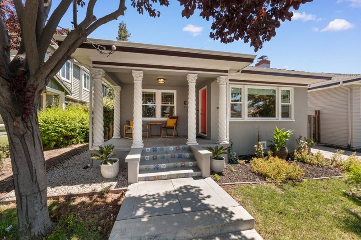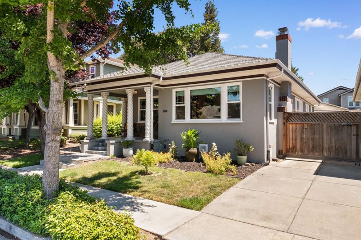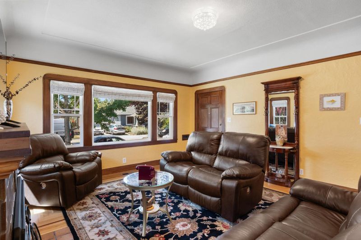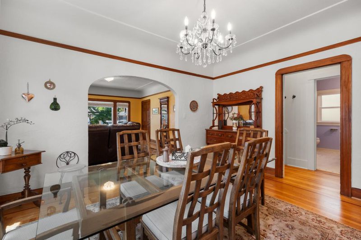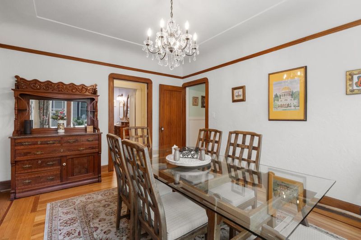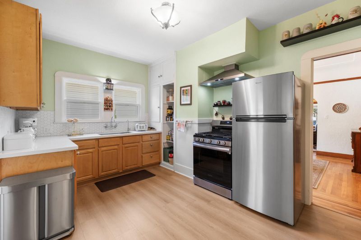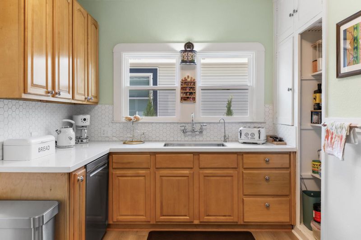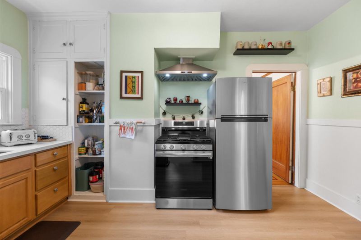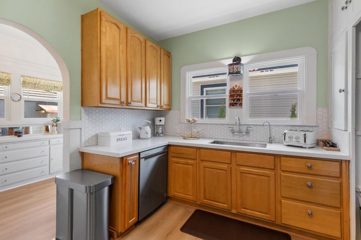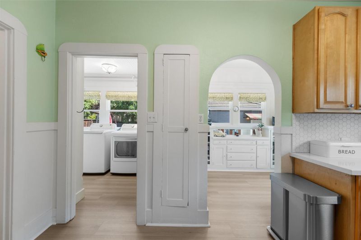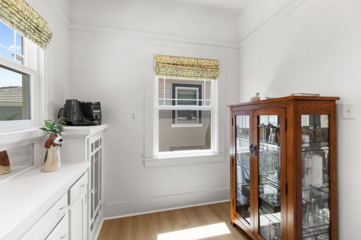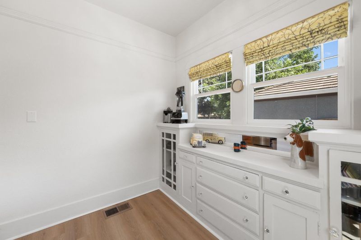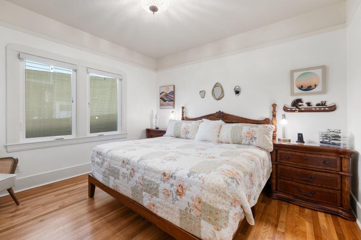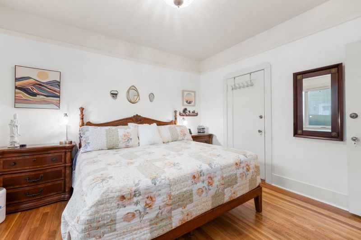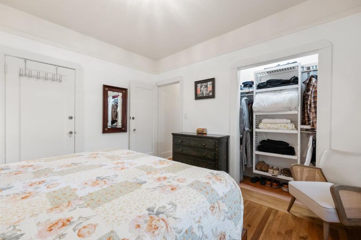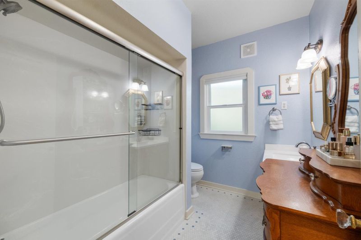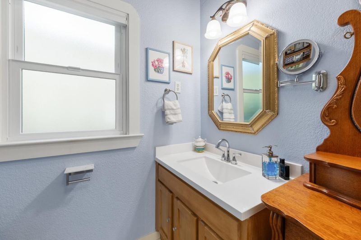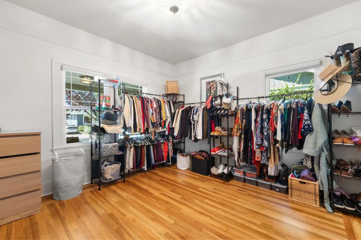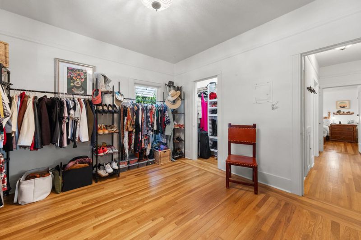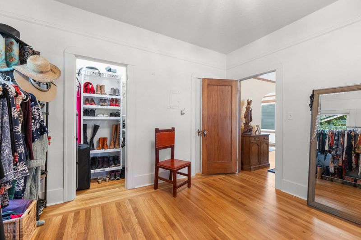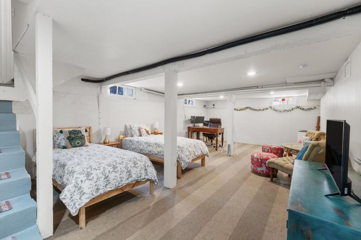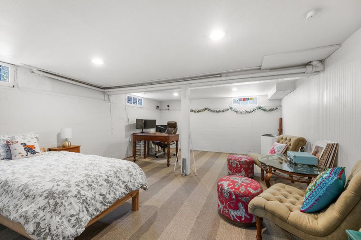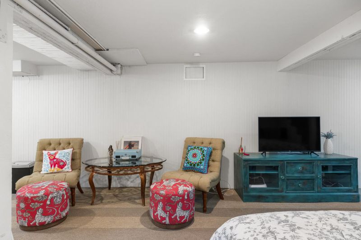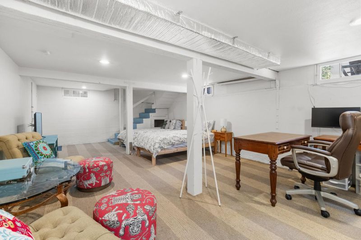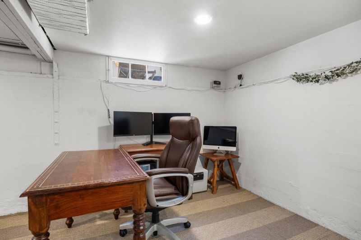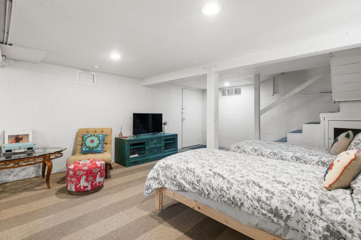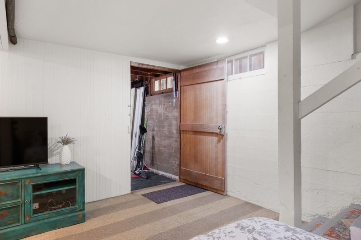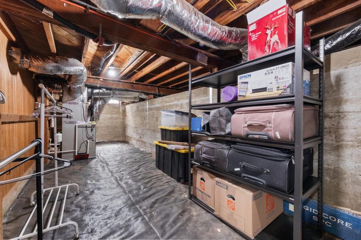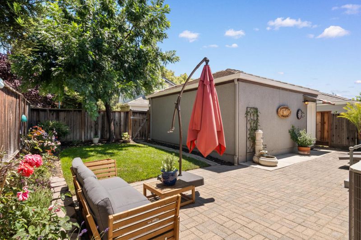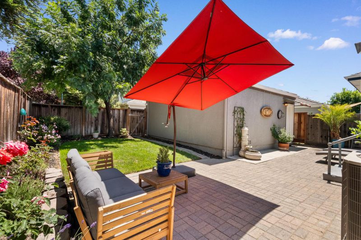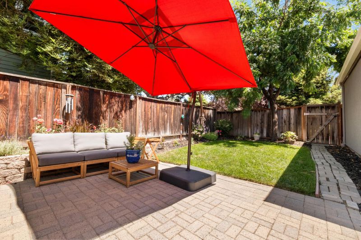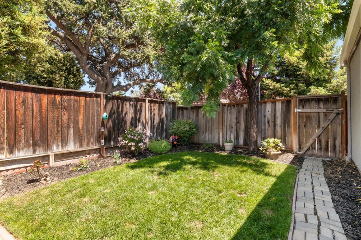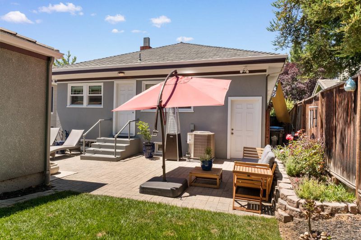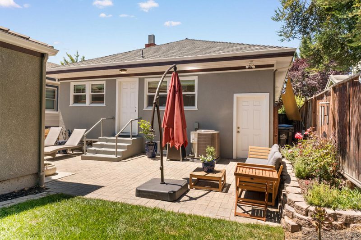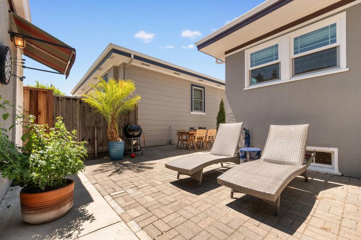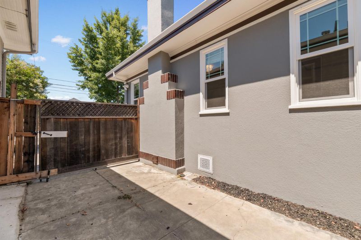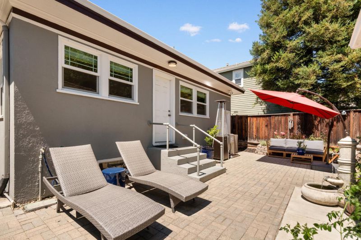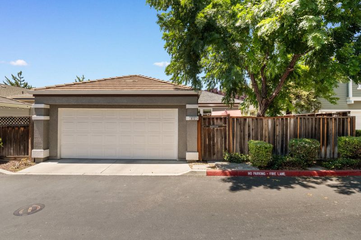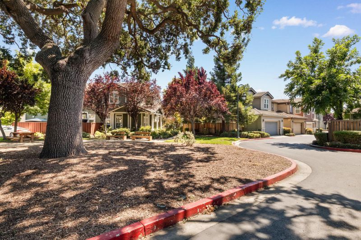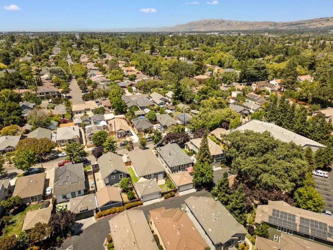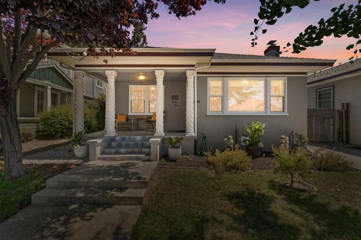
$1,199,800
1,344
SQ FT
$893
SQ/FT
612 Orvis Avenue
@ South 12th Street - 9 - Central San Jose, San Jose
- 2 Bed
- 1 Bath
- 2 Park
- 1,344 sqft
- SAN JOSE
-

-
Fri Sep 19, 5:30 pm - 7:30 pm
Come enjoy snacks at this lovely home!
-
Sat Sep 20, 1:00 pm - 5:00 pm
-
Sun Sep 21, 1:00 pm - 5:00 pm
This beautifully preserved 2 bed, 1 bath, 1,344 sq ft classical-style home blends timeless charm with thoughtful modern updates. Nestled on a quiet cul-de-sac in one of San Jose's historic neighborhoods, you'll love the high ceilings, true hardwood floors, built-in cabinetry that speaks of a bygone era, and detailed wood trims that showcase the craftsmanship of the time. A large front porch invites breezy afternoon sitting and adds to the homes undeniable curb appeal. Enhanced with the benefits of a new roof, new windows, new HVAC, and new appliances a perfect balance of old-world character and modern convenience. The upgraded backyard landscaping, a built-out basement, and plenty of extra storage expand your living options. All systems have been modernized while the original architectural details remain intact. Surrounded by the welcoming Naglee Park community where residents gather for the holidays like Christmas, 4th of July and the annual dog event, Bark In The Park. This perfect home is a rare blend of history and comfort while the neighborhood provides a real sense of place.
- Days on Market
- 2 days
- Current Status
- Active
- Original Price
- $1,199,800
- List Price
- $1,199,800
- On Market Date
- Sep 16, 2025
- Property Type
- Single Family Home
- Area
- 9 - Central San Jose
- Zip Code
- 95112
- MLS ID
- ML82013265
- APN
- 472-41-049
- Year Built
- 1922
- Stories in Building
- 1
- Possession
- Negotiable
- Data Source
- MLSL
- Origin MLS System
- MLSListings, Inc.
Lowell Elementary School
Public K-5 Elementary
Students: 286 Distance: 0.4mi
Selma Olinder Elementary School
Public K-5 Elementary
Students: 353 Distance: 0.5mi
McKinley Elementary School
Public K-6 Elementary
Students: 286 Distance: 0.7mi
Notre Dame High School San Jose
Private 9-12 Secondary, Religious, All Female
Students: 630 Distance: 0.7mi
Rocketship Mosaic Elementary
Charter K-5 Elementary
Students: 579 Distance: 0.7mi
Legacy Academy
Charter 6-8
Students: 13 Distance: 0.8mi
- Bed
- 2
- Bath
- 1
- Shower over Tub - 1
- Parking
- 2
- Detached Garage, On Street, Room for Oversized Vehicle
- SQ FT
- 1,344
- SQ FT Source
- Unavailable
- Lot SQ FT
- 4,680.0
- Lot Acres
- 0.107438 Acres
- Kitchen
- Countertop - Quartz, Dishwasher, Exhaust Fan, Hood Over Range, Oven Range - Gas, Refrigerator
- Cooling
- Central AC
- Dining Room
- Formal Dining Room
- Disclosures
- Natural Hazard Disclosure
- Family Room
- Separate Family Room
- Flooring
- Carpet, Hardwood, Laminate, Tile
- Foundation
- Concrete Perimeter
- Fire Place
- Living Room
- Heating
- Central Forced Air
- Laundry
- Gas Hookup, Inside, Washer / Dryer
- Possession
- Negotiable
- Fee
- Unavailable
MLS and other Information regarding properties for sale as shown in Theo have been obtained from various sources such as sellers, public records, agents and other third parties. This information may relate to the condition of the property, permitted or unpermitted uses, zoning, square footage, lot size/acreage or other matters affecting value or desirability. Unless otherwise indicated in writing, neither brokers, agents nor Theo have verified, or will verify, such information. If any such information is important to buyer in determining whether to buy, the price to pay or intended use of the property, buyer is urged to conduct their own investigation with qualified professionals, satisfy themselves with respect to that information, and to rely solely on the results of that investigation.
School data provided by GreatSchools. School service boundaries are intended to be used as reference only. To verify enrollment eligibility for a property, contact the school directly.
