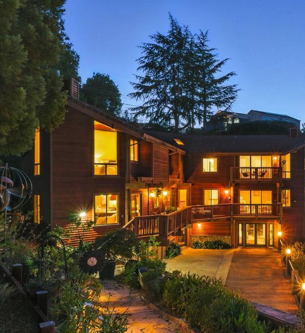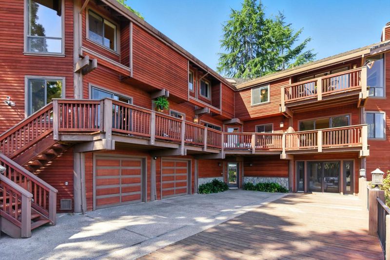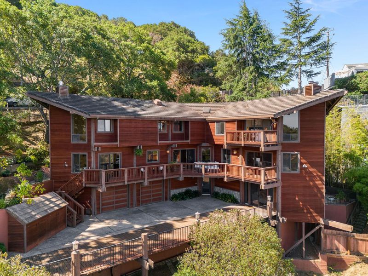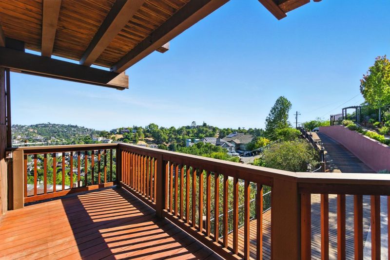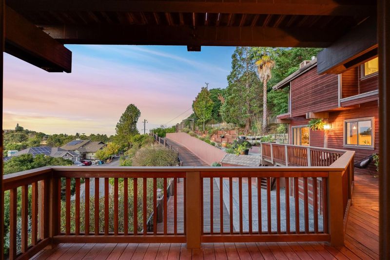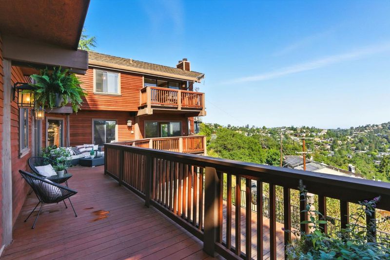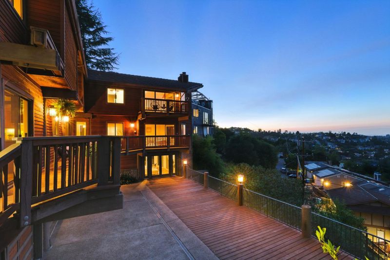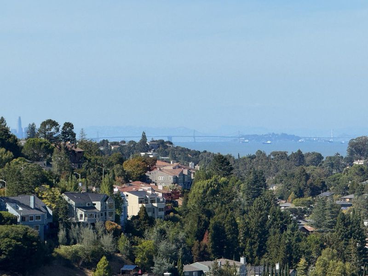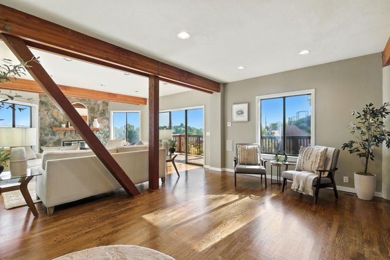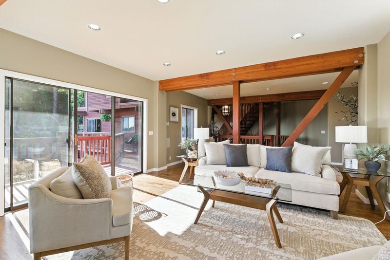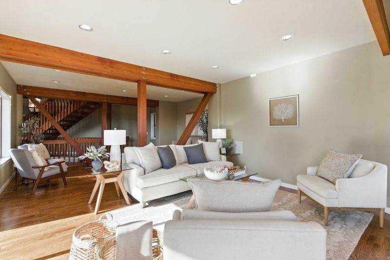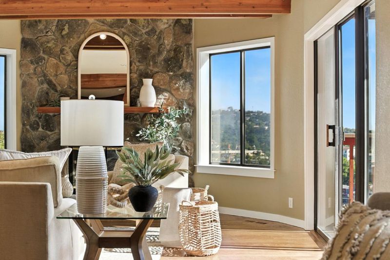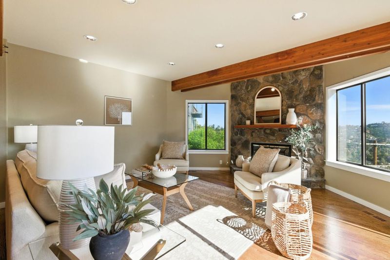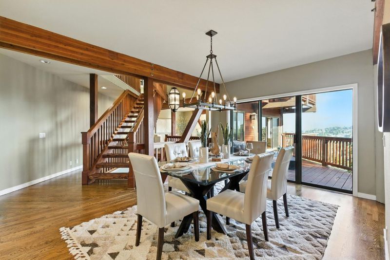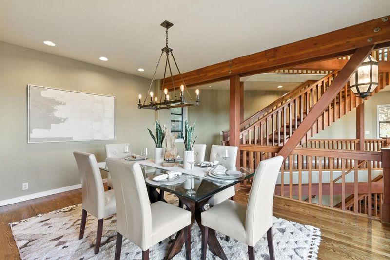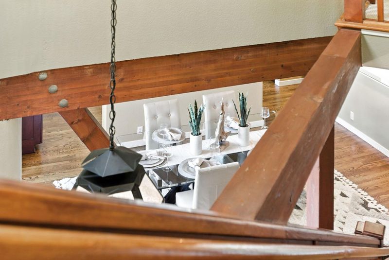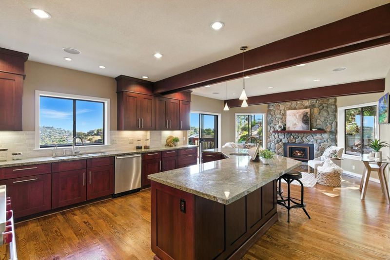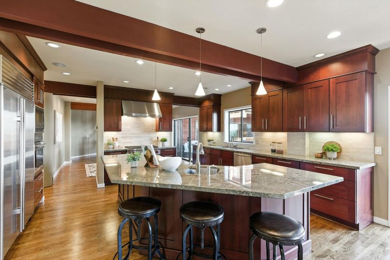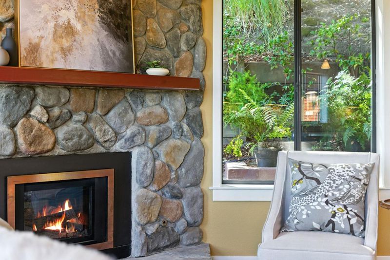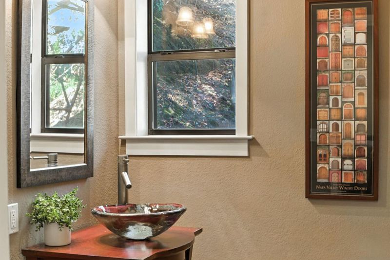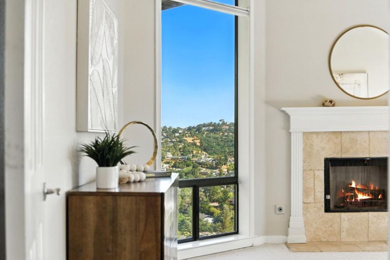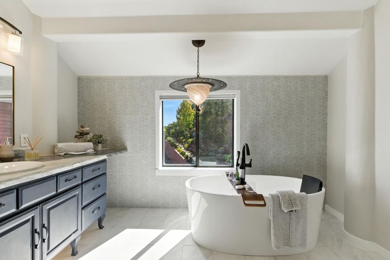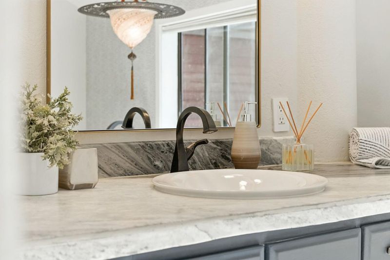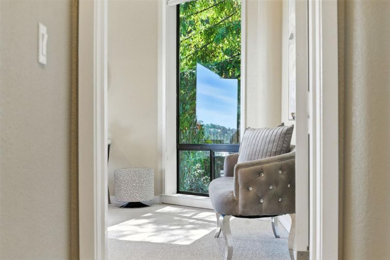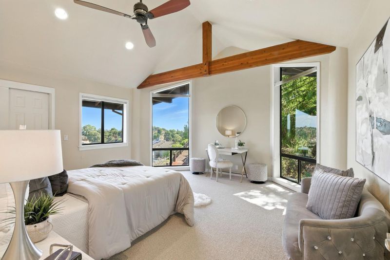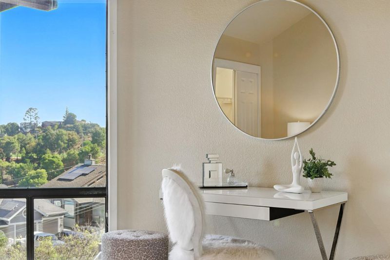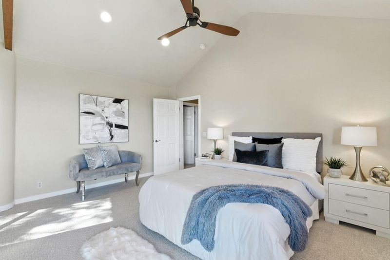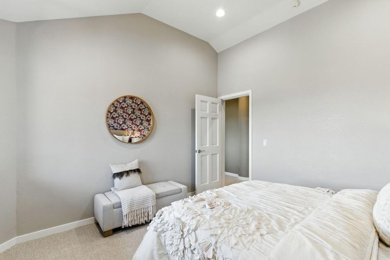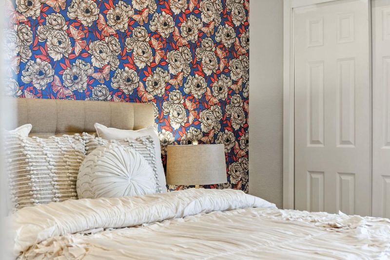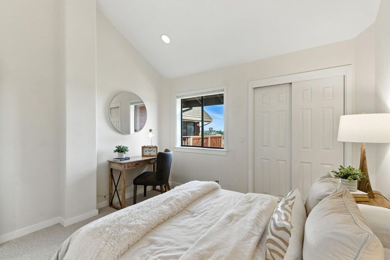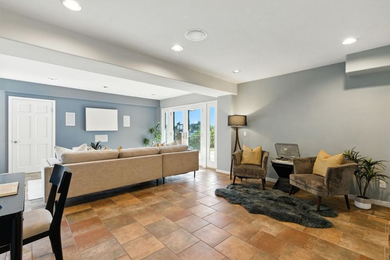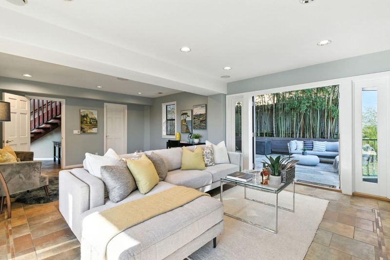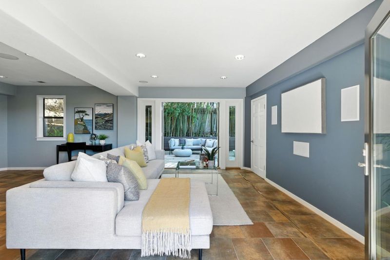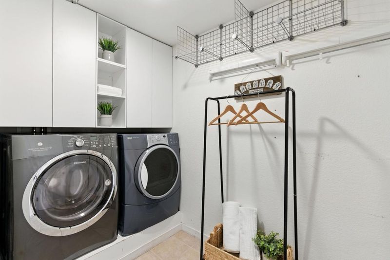
$3,200,000
3,290
SQ FT
$973
SQ/FT
400 Winding Way
@ Torino - 351 - Beverly Terrace Etc., San Carlos
- 4 Bed
- 4 (3/1) Bath
- 10 Park
- 3,290 sqft
- SAN CARLOS
-

-
Fri Sep 26, 6:00 pm - 7:30 pm
-
Sat Sep 27, 12:00 pm - 3:00 pm
-
Sun Sep 28, 12:00 pm - 3:00 pm
A Tahoe-like retreat in the heart of Silicon Valley, featuring stunning views, custom design, and ample space for family life or entertaining. Tucked away on a scenic mountain road and surrounded by mature trees, this custom-built mountain-style home blends retreat-like privacy with everyday convenience, just minutes from downtown San Carlos and Belmont. Built in 1993, the residence is designed to capture natural light throughout the day, from sunrises to glowing sunsets, with views stretching to the Bay Bridge, San Francisco skyline, and 4th of July fireworks. The floor plan flows seamlessly from room to room, creating an inviting atmosphere for both daily living and gatherings. The modern kitchen features dual ovens and dishwashers, ideal for hosting or family meals. Multiple living areas include a cozy family room, generous bedrooms, and a convenient laundry. Step outside to enjoy wraparound decks and balconies that bring the outdoors in, perfect for morning coffee or sunset dinners. A garden, dedicated wine storage, and private spaces for entertaining make this home as functional as it is unique. Whether sharing moments around the fireplace or enjoying the serenity of the wooded surroundings, this home offers a rare combination of mountain retreat lifestyle and Silicon Valley
- Days on Market
- 2 days
- Current Status
- Active
- Original Price
- $3,200,000
- List Price
- $3,200,000
- On Market Date
- Sep 16, 2025
- Property Type
- Single Family Home
- Area
- 351 - Beverly Terrace Etc.
- Zip Code
- 94070
- MLS ID
- ML82021689
- APN
- 049-141-010
- Year Built
- 1993
- Stories in Building
- 3
- Possession
- Unavailable
- Data Source
- MLSL
- Origin MLS System
- MLSListings, Inc.
Heather Elementary School
Charter K-4 Elementary
Students: 400 Distance: 0.2mi
St. Charles Elementary School
Private K-8 Elementary, Religious, Coed
Students: 300 Distance: 0.7mi
Arundel Elementary School
Charter K-4 Elementary
Students: 470 Distance: 0.7mi
Brittan Acres Elementary School
Charter K-3 Elementary
Students: 395 Distance: 0.8mi
San Carlos Charter Learning Center
Charter K-8 Elementary
Students: 385 Distance: 1.0mi
Tierra Linda Middle School
Charter 5-8 Middle
Students: 701 Distance: 1.0mi
- Bed
- 4
- Bath
- 4 (3/1)
- Parking
- 10
- Attached Garage, Carport, Electric Car Hookup, Guest / Visitor Parking, Lighted Parking Area, On Street
- SQ FT
- 3,290
- SQ FT Source
- Unavailable
- Lot SQ FT
- 10,793.0
- Lot Acres
- 0.247773 Acres
- Kitchen
- Exhaust Fan, Garbage Disposal, Ice Maker, Island, Microwave, Oven Range, Pantry, Refrigerator, Trash Compactor, Wine Refrigerator
- Cooling
- Central AC
- Dining Room
- Dining Area
- Disclosures
- NHDS Report
- Family Room
- Separate Family Room
- Flooring
- Carpet, Hardwood, Tile
- Foundation
- Combination, Concrete Block, Concrete Perimeter, Post and Beam
- Fire Place
- Family Room, Other Location
- Heating
- Central Forced Air - Gas
- Laundry
- Washer / Dryer
- Views
- Bay, Bridge, Canyon, City Lights, Mountains, Neighborhood
- Fee
- Unavailable
MLS and other Information regarding properties for sale as shown in Theo have been obtained from various sources such as sellers, public records, agents and other third parties. This information may relate to the condition of the property, permitted or unpermitted uses, zoning, square footage, lot size/acreage or other matters affecting value or desirability. Unless otherwise indicated in writing, neither brokers, agents nor Theo have verified, or will verify, such information. If any such information is important to buyer in determining whether to buy, the price to pay or intended use of the property, buyer is urged to conduct their own investigation with qualified professionals, satisfy themselves with respect to that information, and to rely solely on the results of that investigation.
School data provided by GreatSchools. School service boundaries are intended to be used as reference only. To verify enrollment eligibility for a property, contact the school directly.
