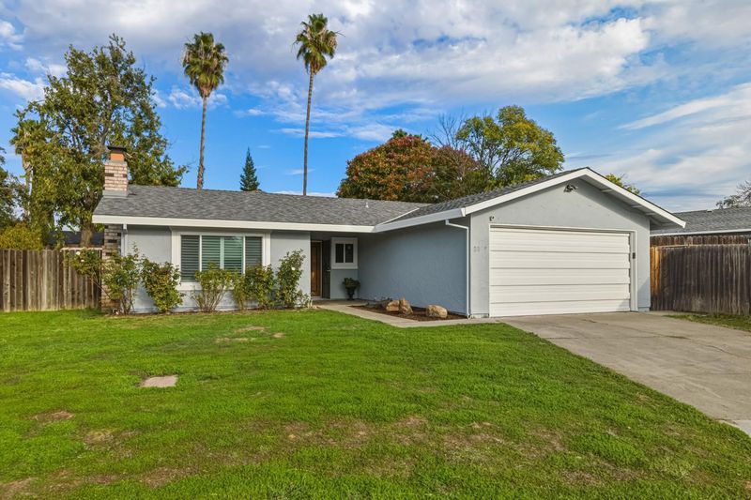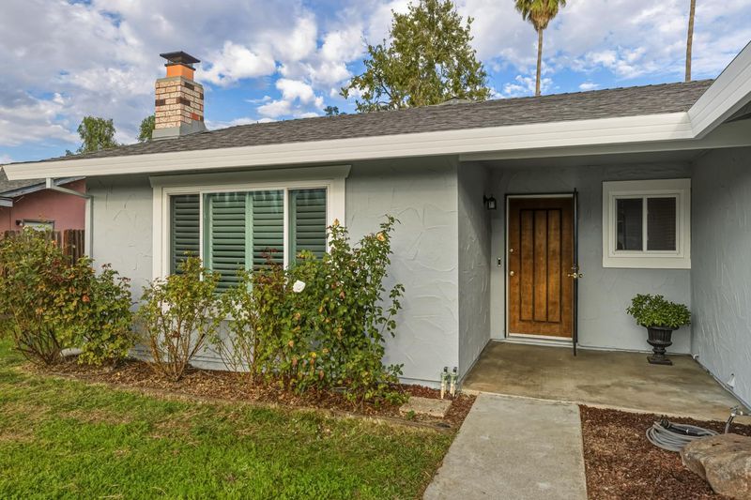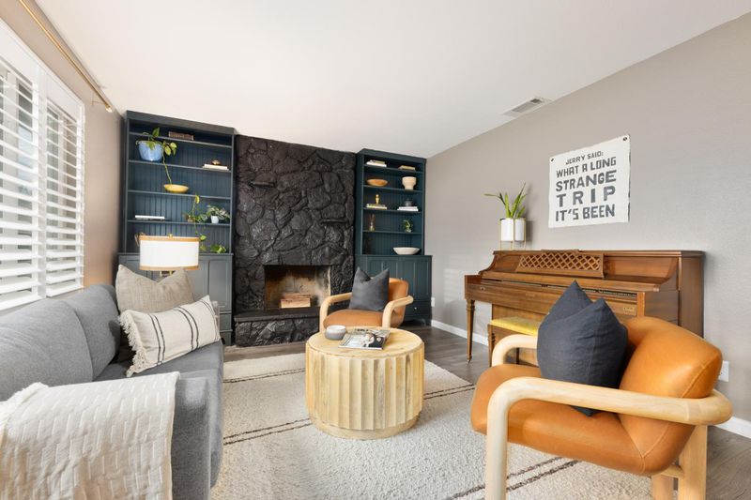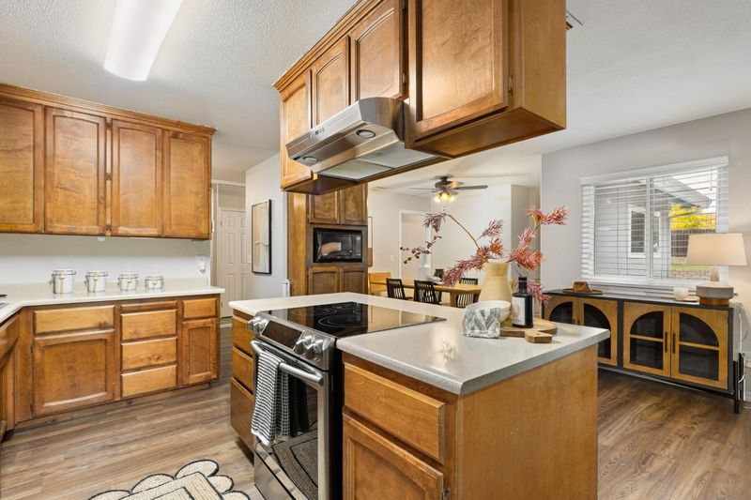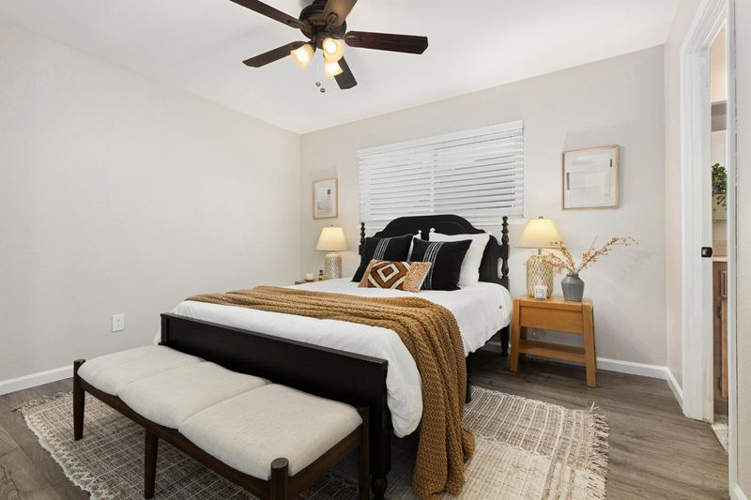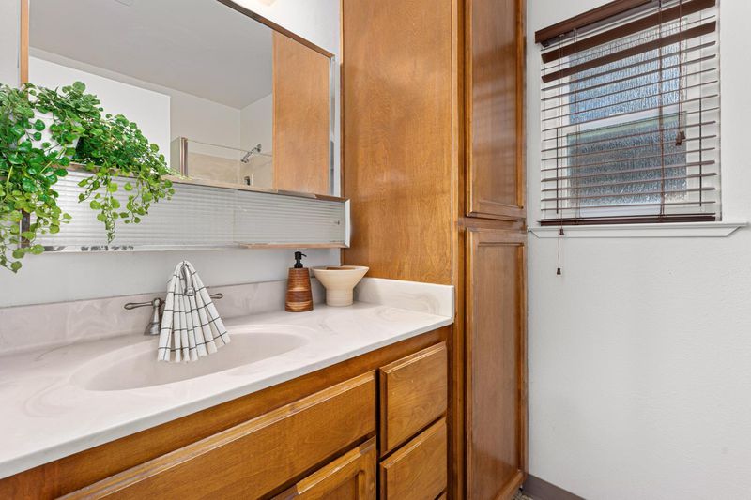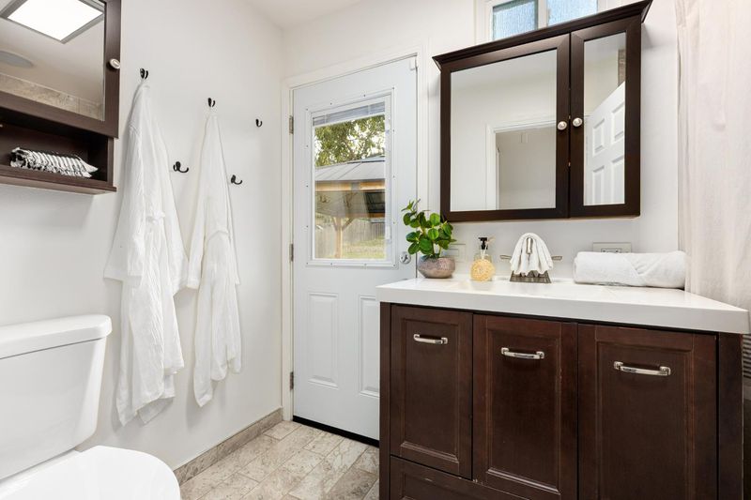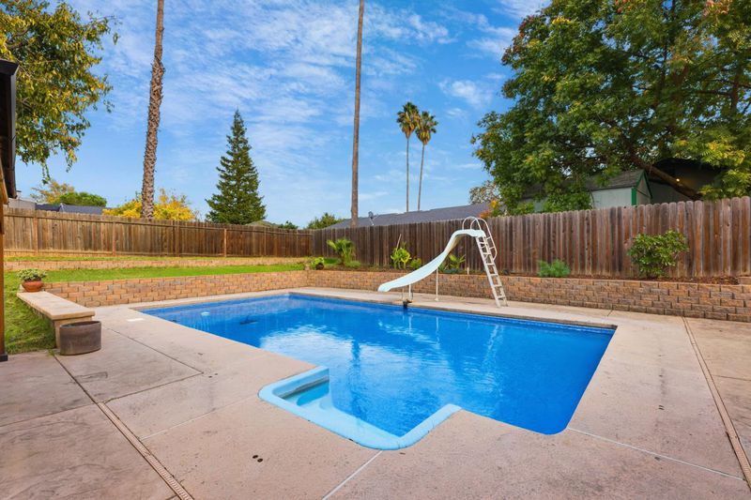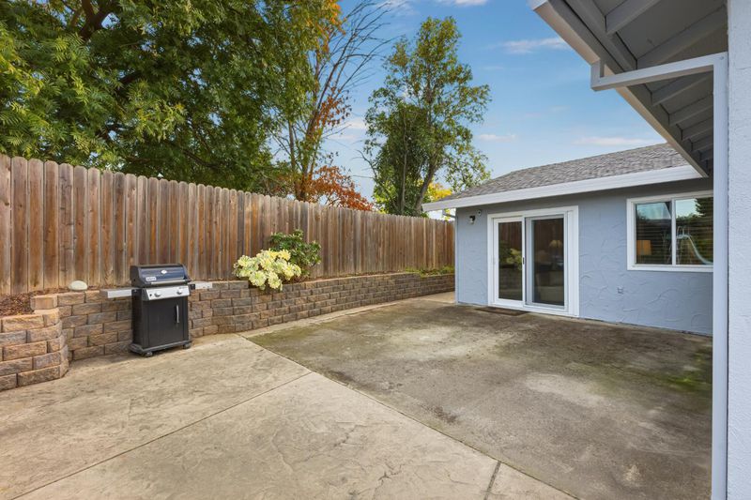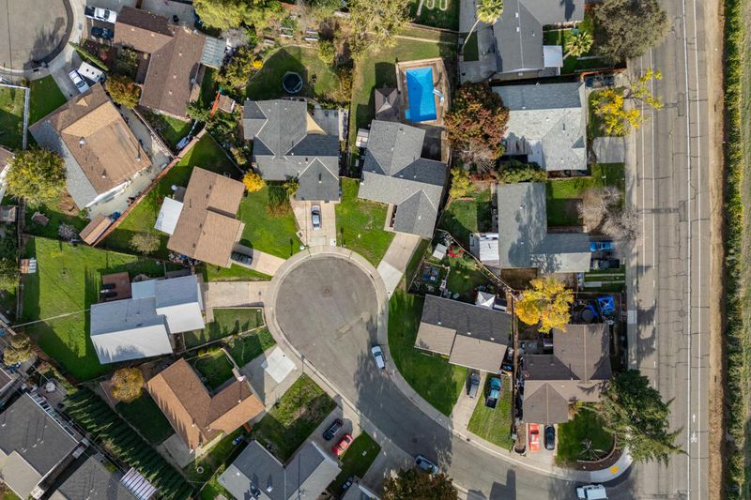
$495,000
1,394
SQ FT
$355
SQ/FT
8012 Dicus Court
@ Lichen Drive - Citrus Heights:10621, Citrus Heights
- 3 Bed
- 2 Bath
- 0 Park
- 1,394 sqft
- Citrus Heights
-

Welcome to this inviting 3-bedroom home tucked in a court, offering a spacious lot and an in-ground liner pool that sets the stage for year-round enjoyment. The backyard is an entertainer's space with a large gazebo, patio areas, and plenty of room to expand or customize. Fresh exterior paint and dual pane windows provide a clean, updated presence from first glance. Inside, warm, and thoughtfully styled spaces unfold. The front living room features plantation shutters, a stone wood-burning fireplace, and built-in shelving, creating a cozy yet modern atmosphere filled with natural light. The kitchen offers wood cabinetry, ample counter space, stainless steel appliances, and an island with an electric range, all opening into a comfortable family room that serves as another inviting area to relax or entertain. The dining room is well suited for gatherings of all sizes. The primary bedroom offers a peaceful retreat with an en suite bathroom, ceiling fan, and soft natural light. Two additional bedrooms provide flexibility for guests, office use, or hobbies. A guest bathroom with exterior access is especially convenient for pool days. With a generous lot, multiple indoor living spaces, and a backyard designed for enjoyment, this home is warm, functional, and full of potential.
- Days on Market
- 6 days
- Current Status
- Active
- Original Price
- $495,000
- List Price
- $495,000
- On Market Date
- Nov 13, 2025
- Property Type
- Single Family Residence
- Area
- Citrus Heights:10621
- Zip Code
- 95621
- MLS ID
- 225143668
- APN
- 209-0175-042-0000
- Year Built
- 1976
- Stories in Building
- Unavailable
- Possession
- Close Of Escrow
- Data Source
- BAREIS
- Origin MLS System
Gillette Home
Private K-12 Coed
Students: NA Distance: 0.1mi
Grand Oaks Elementary School
Public K-5 Elementary
Students: 292 Distance: 0.4mi
Lichen K-8
Public K-8 Elementary
Students: 555 Distance: 0.5mi
Academy Of Private Classic Education
Private 1-12
Students: 40 Distance: 0.7mi
American Christian Academy - Ext
Private 1-12 Combined Elementary And Secondary, Religious, Coed
Students: 207 Distance: 0.7mi
Citrus Heights Elementary School
Public K-6 Elementary, Coed
Students: 531 Distance: 0.8mi
- Bed
- 3
- Bath
- 2
- Shower Stall(s), Window
- Parking
- 0
- Attached
- SQ FT
- 1,394
- SQ FT Source
- Assessor Auto-Fill
- Lot SQ FT
- 8,276.0
- Lot Acres
- 0.19 Acres
- Pool Info
- Built-In, Liner
- Kitchen
- Island, Synthetic Counter, Kitchen/Family Combo
- Cooling
- Ceiling Fan(s), Central
- Dining Room
- Formal Area
- Living Room
- Other
- Flooring
- Laminate, Tile
- Foundation
- Slab
- Fire Place
- Living Room, Raised Hearth, Stone
- Heating
- Central, Fireplace(s)
- Laundry
- In Garage
- Main Level
- Bedroom(s), Living Room, Dining Room, Family Room, Primary Bedroom, Full Bath(s), Garage, Kitchen
- Possession
- Close Of Escrow
- Architectural Style
- Traditional
- Fee
- $0
MLS and other Information regarding properties for sale as shown in Theo have been obtained from various sources such as sellers, public records, agents and other third parties. This information may relate to the condition of the property, permitted or unpermitted uses, zoning, square footage, lot size/acreage or other matters affecting value or desirability. Unless otherwise indicated in writing, neither brokers, agents nor Theo have verified, or will verify, such information. If any such information is important to buyer in determining whether to buy, the price to pay or intended use of the property, buyer is urged to conduct their own investigation with qualified professionals, satisfy themselves with respect to that information, and to rely solely on the results of that investigation.
School data provided by GreatSchools. School service boundaries are intended to be used as reference only. To verify enrollment eligibility for a property, contact the school directly.
