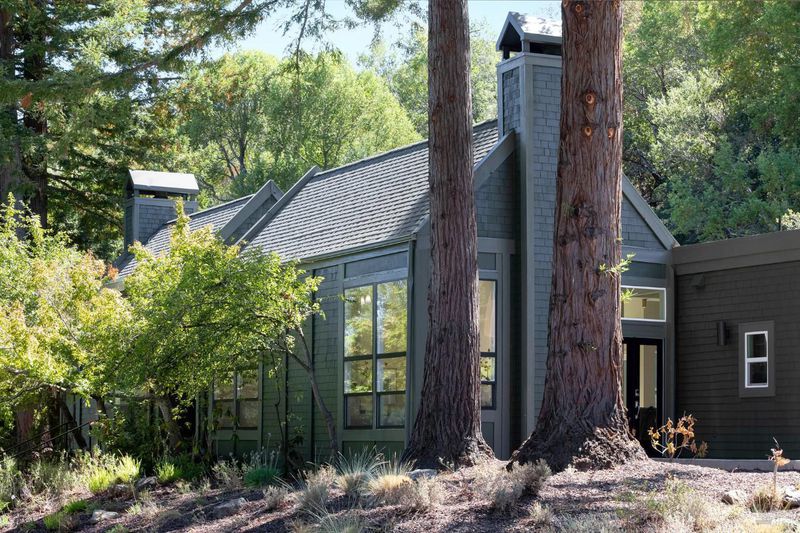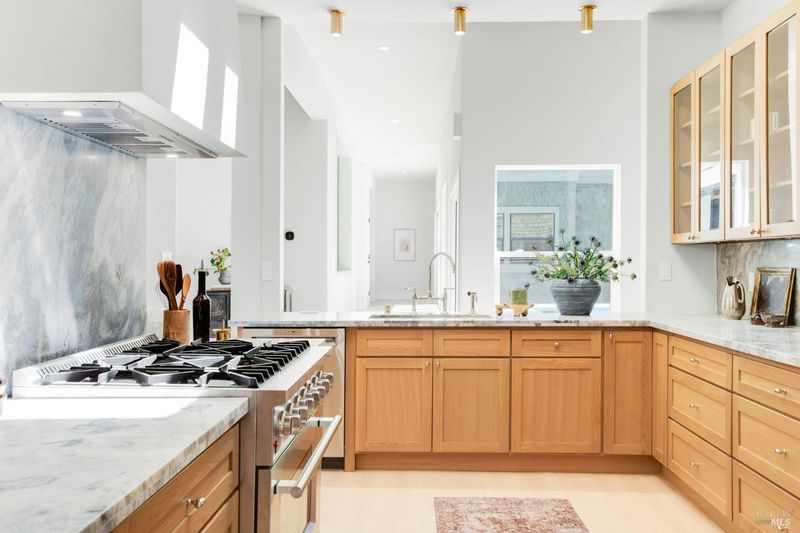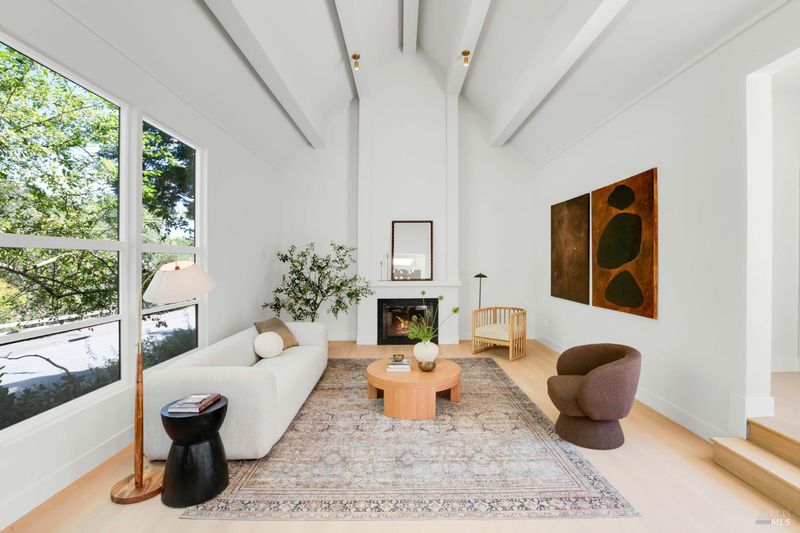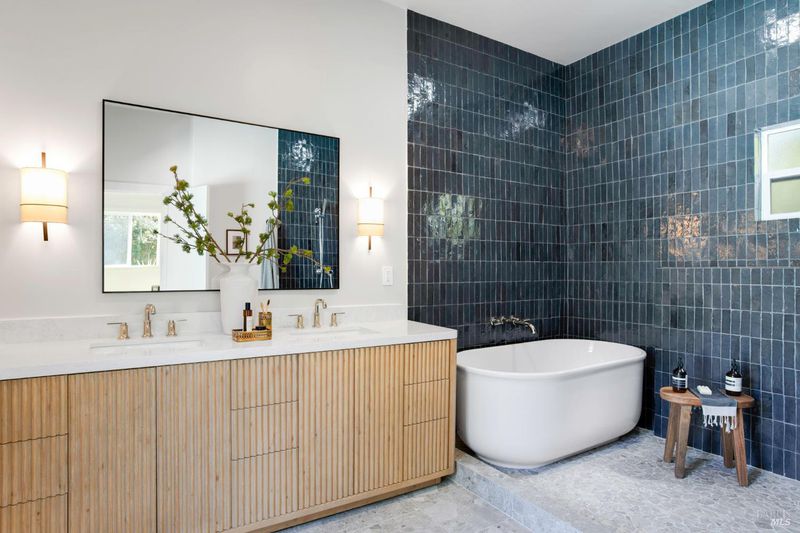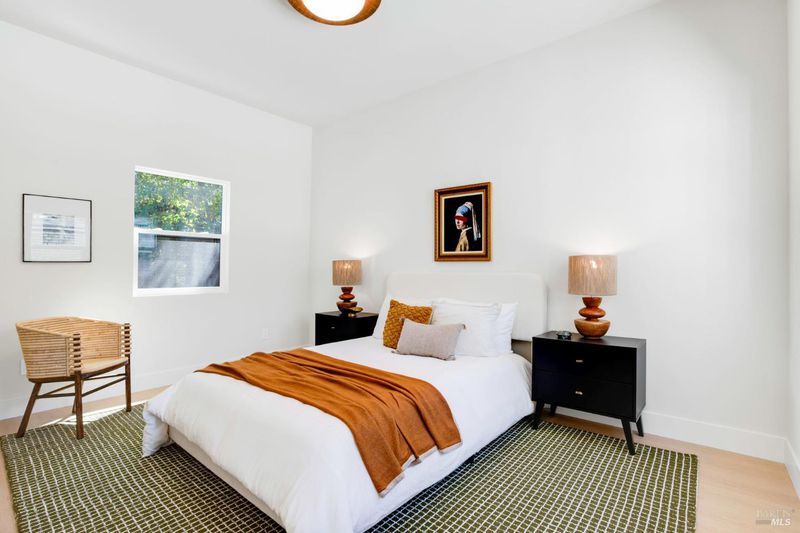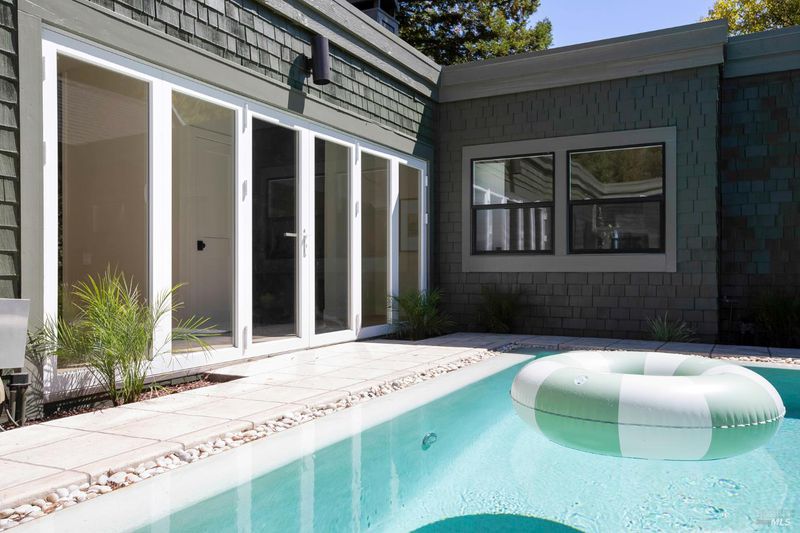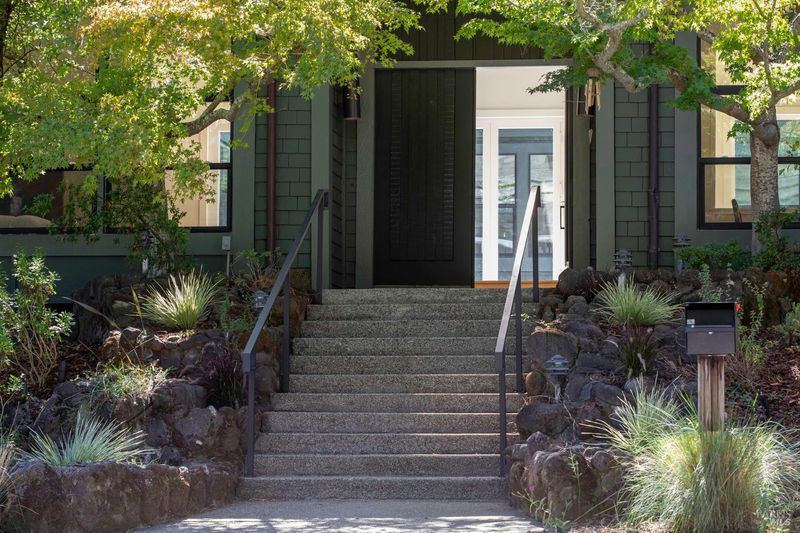
$1,795,000
2,980
SQ FT
$602
SQ/FT
71 Pacheco Creek Drive
@ Buckeye - Novato
- 4 Bed
- 4 (3/1) Bath
- 4 Park
- 2,980 sqft
- Novato
-

-
Wed Sep 17, 11:00 am - 2:00 pm
Designer home in Pacheco Valley!
-
Sat Sep 20, 2:00 pm - 4:00 pm
Designer home in Pacheco Valley!
-
Sun Sep 21, 2:00 pm - 4:00 pm
Designer home in Pacheco Valley!
Nestled in the stunning Pacheco Valley sit this truly unique 4BR/3.5BA + office home w/ large plank oak floors & new custom windows throughout. The cathedral ceilings in the main living spaces w/ designer light fixtures & two fireplaces provide the perfect setting for relaxing or entertaining. Accordion bifold doors open to a courtyard w/ a swimming pool, waterfall feature, hot tub & seating area, providing a true indoor/outdoor California lifestyle. The updated kitchen w/ oak shaker cabinets, stone countertops & stainless steel appliances are the perfect blend of nature & luxury. The east side of the home includes a guest bedroom w/ ensuite bath. A moody green powder bath w/ brass features sits in the sun drenched hallway leading to the other bedrooms. A few steps up lead to two more bedrooms w/ an updated bathroom between & then an attached office space with doors to the backyard. The primary suite boasts cathedral ceilings & contemporary chandelier. The suite also includes an oversized walk-in closet & fully remodeled primary bathroom with soaking tub, rain shower & door to the courtyard. This home is a dream come true for someone who wants to wake to sunlight through the redwoods, deer in the driveway & trails outside your front door - all while just minutes from the freeway.
- Days on Market
- 1 day
- Current Status
- Active
- Original Price
- $1,795,000
- List Price
- $1,795,000
- On Market Date
- Sep 15, 2025
- Property Type
- Single Family Residence
- Area
- Novato
- Zip Code
- 94949
- MLS ID
- 325082697
- APN
- 160-561-44
- Year Built
- 1979
- Stories in Building
- Unavailable
- Possession
- Close Of Escrow
- Data Source
- BAREIS
- Origin MLS System
Mary E. Silveira Elementary School
Public K-5 Elementary
Students: 440 Distance: 1.0mi
Hamilton Meadow Park School
Public K-8 Elementary
Students: 589 Distance: 1.1mi
Loma Verde Elementary School
Public K-5 Elementary
Students: 401 Distance: 1.2mi
St. Felicity
Private 1-12 Religious, Coed
Students: NA Distance: 1.2mi
Big Rock Sudbury
Private K-12 Nonprofit
Students: NA Distance: 1.3mi
Miller Creek Middle School
Public 6-8 Middle
Students: 647 Distance: 1.4mi
- Bed
- 4
- Bath
- 4 (3/1)
- Double Sinks, Soaking Tub, Tile, Window
- Parking
- 4
- Attached, Enclosed, Garage Door Opener, Interior Access
- SQ FT
- 2,980
- SQ FT Source
- Graphic Artist
- Lot SQ FT
- 9,901.0
- Lot Acres
- 0.2273 Acres
- Pool Info
- Built-In
- Kitchen
- Kitchen/Family Combo, Stone Counter
- Cooling
- None
- Dining Room
- Formal Area
- Family Room
- Open Beam Ceiling
- Living Room
- Cathedral/Vaulted
- Flooring
- Wood
- Fire Place
- Gas Piped
- Heating
- Central
- Laundry
- Dryer Included, Inside Area, Washer Included
- Main Level
- Bedroom(s), Dining Room, Family Room, Garage, Kitchen, Living Room, Primary Bedroom, Street Entrance
- Views
- Garden/Greenbelt
- Possession
- Close Of Escrow
- Architectural Style
- Contemporary, Ranch
- * Fee
- $120
- Name
- Village Marin Master Assn.
- Phone
- (510) 896-2694
- *Fee includes
- Maintenance Grounds and Management
MLS and other Information regarding properties for sale as shown in Theo have been obtained from various sources such as sellers, public records, agents and other third parties. This information may relate to the condition of the property, permitted or unpermitted uses, zoning, square footage, lot size/acreage or other matters affecting value or desirability. Unless otherwise indicated in writing, neither brokers, agents nor Theo have verified, or will verify, such information. If any such information is important to buyer in determining whether to buy, the price to pay or intended use of the property, buyer is urged to conduct their own investigation with qualified professionals, satisfy themselves with respect to that information, and to rely solely on the results of that investigation.
School data provided by GreatSchools. School service boundaries are intended to be used as reference only. To verify enrollment eligibility for a property, contact the school directly.
