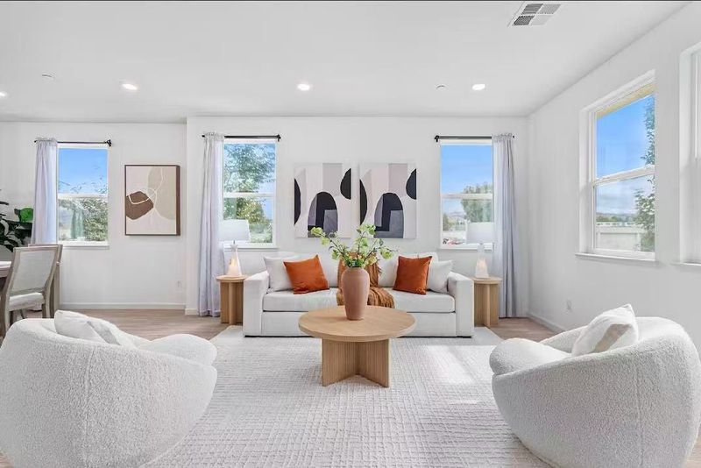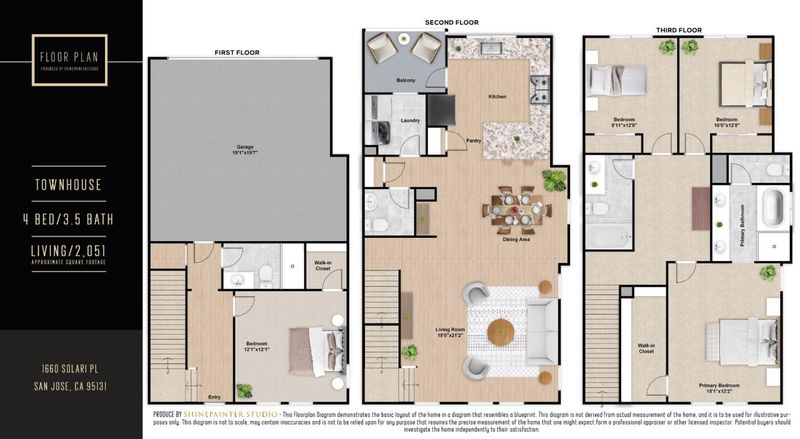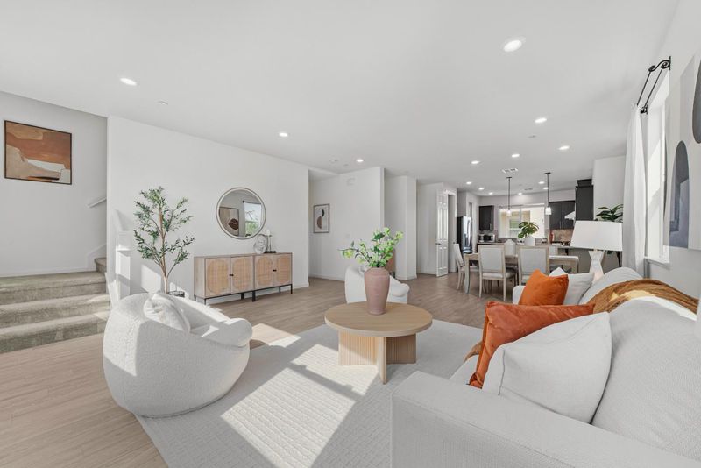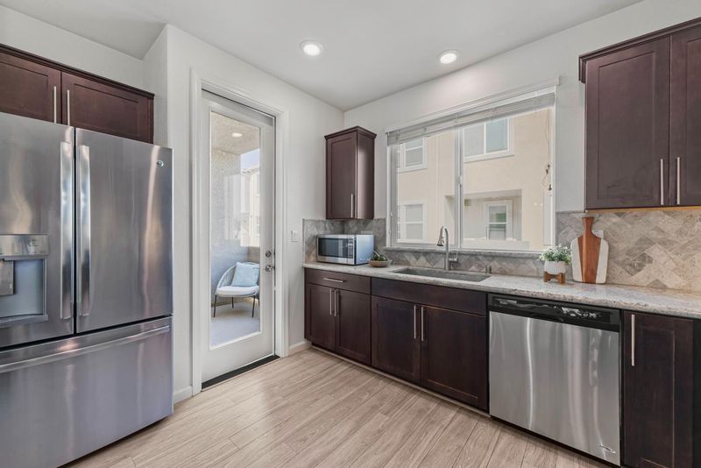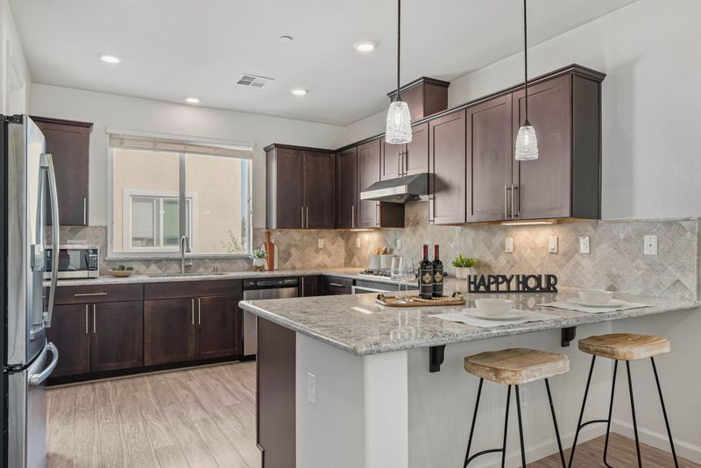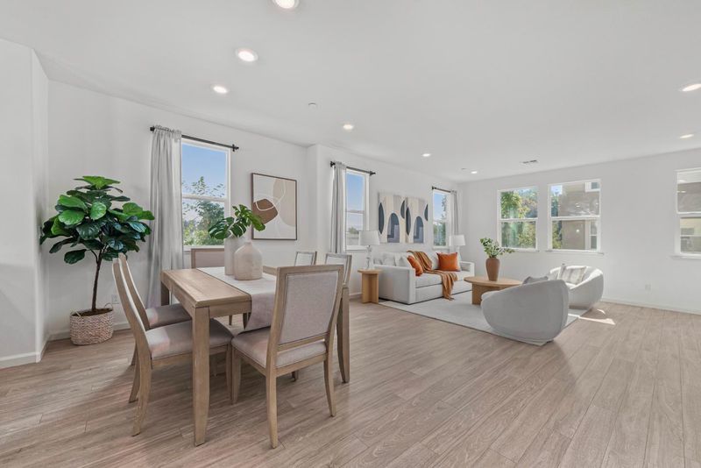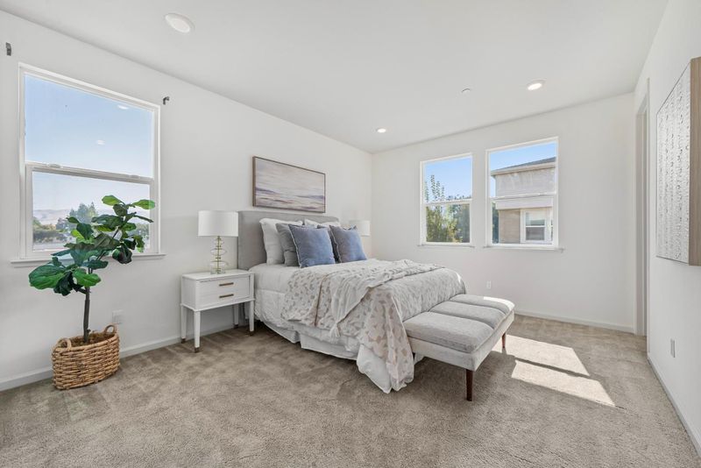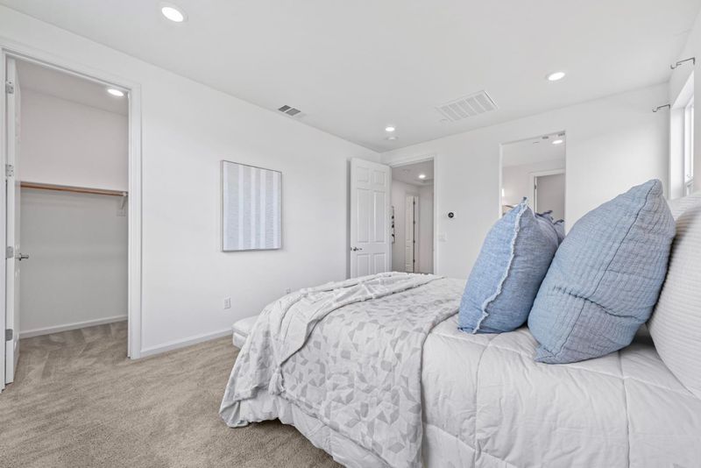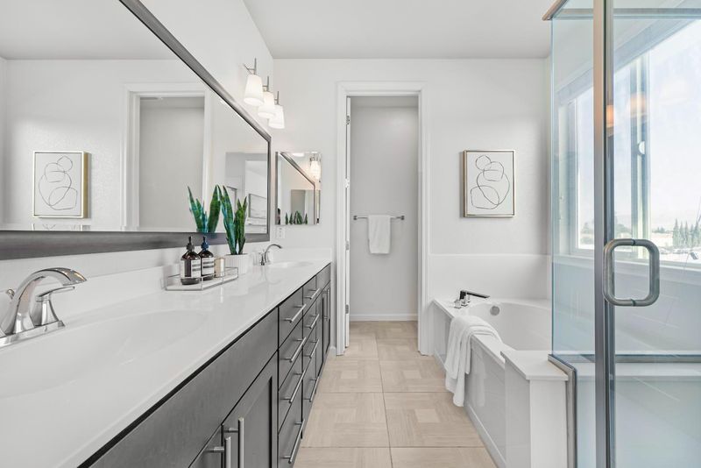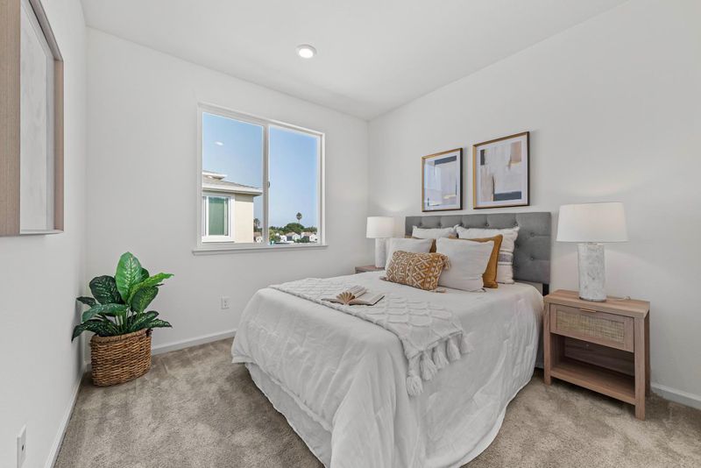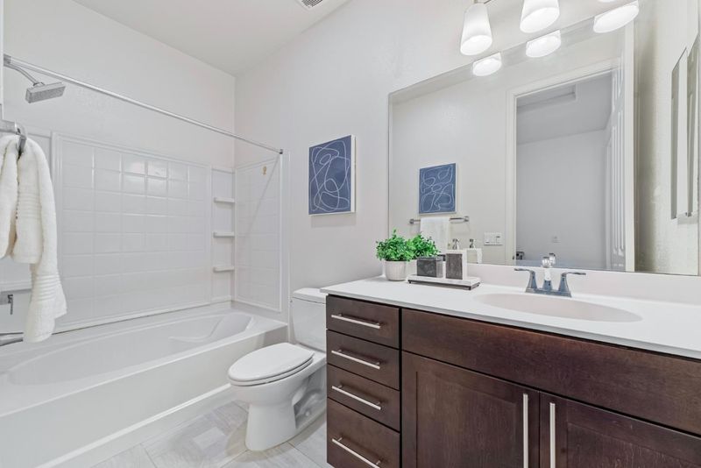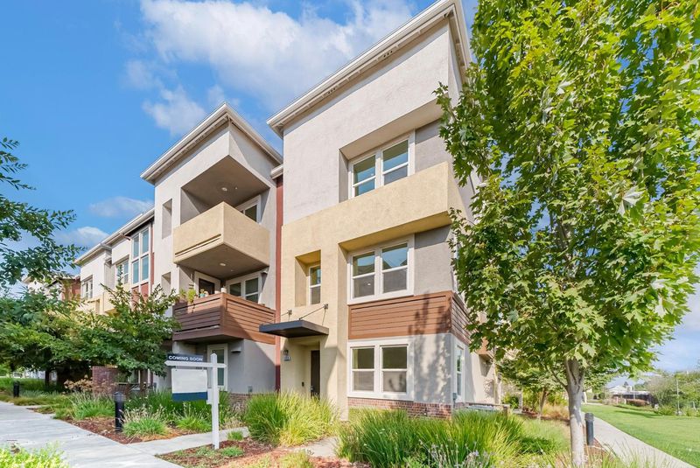
$1,390,000
2,051
SQ FT
$678
SQ/FT
1660 Solari Place
@ Giacomo lane - 5 - Berryessa, San Jose
- 4 Bed
- 4 (3/1) Bath
- 2 Park
- 2,051 sqft
- SAN JOSE
-

-
Sat Sep 20, 1:30 pm - 4:30 pm
-
Sun Sep 21, 1:30 pm - 4:30 pm
Welcome to this stunning end-unit home featuring 4 bedrooms and 3.5 bathrooms. With approximately 2,051 square feet of thoughtfully designed living space, this move-in ready residence perfectly blends comfort, functionality, and modern convenience. The entry level offers a private bedroom with a full bathideal for guests, extended family, or a home office. The main level showcases a gourmet kitchen with quartz countertops, stainless steel appliances, and a sleek semi-island that flows seamlessly into the open living and dining areas, creating the perfect space for both everyday living and entertaining. Upstairs, the spacious primary suite boasts a spa-inspired bathroom with dual vanities and a generous walk-in closet. Two additional well-appointed bedrooms on this level provide comfort and flexibility for the whole family. Enjoy an unbeatable location within walking distance to BART, local parks, golf courses, Mercado Park, and the newly developed Market Park shopping plaza featuring Safeway, CVS, and more. Plus, you are just minutes from Costco, Ranch 99, H-Mart, and major freeways including 101, 880, and 680, making commuting throughout the Bay Area a breeze. Do not miss this rare opportunity!
- Days on Market
- 1 day
- Current Status
- Active
- Original Price
- $1,390,000
- List Price
- $1,390,000
- On Market Date
- Sep 15, 2025
- Property Type
- Condominium
- Area
- 5 - Berryessa
- Zip Code
- 95131
- MLS ID
- ML82021196
- APN
- 241-46-037
- Year Built
- 2016
- Stories in Building
- 3
- Possession
- Unavailable
- Data Source
- MLSL
- Origin MLS System
- MLSListings, Inc.
Vinci Park Elementary School
Public K-5 Elementary
Students: 564 Distance: 0.6mi
Challenger - Berryessa
Private PK-8 Coed
Students: 764 Distance: 1.0mi
Trinity Christian School
Private 1-12 Religious, Coed
Students: 27 Distance: 1.0mi
San Jose Conservation Corps Charter School
Charter 12 Secondary, Yr Round
Students: 214 Distance: 1.0mi
KIPP San Jose Collegiate
Charter 9-12 Secondary, Coed
Students: 530 Distance: 1.0mi
Independence High School
Public 9-12 Secondary
Students: 2872 Distance: 1.1mi
- Bed
- 4
- Bath
- 4 (3/1)
- Parking
- 2
- Attached Garage
- SQ FT
- 2,051
- SQ FT Source
- Unavailable
- Cooling
- Central AC
- Dining Room
- Breakfast Nook, Dining Area in Living Room, Eat in Kitchen
- Disclosures
- Natural Hazard Disclosure
- Family Room
- Kitchen / Family Room Combo
- Flooring
- Carpet, Vinyl / Linoleum
- Foundation
- Concrete Slab
- Heating
- Central Forced Air - Gas
- * Fee
- $239
- Name
- Haven Homeowners Association
- *Fee includes
- Common Area Electricity, Common Area Gas, Maintenance - Common Area, and Maintenance - Exterior
MLS and other Information regarding properties for sale as shown in Theo have been obtained from various sources such as sellers, public records, agents and other third parties. This information may relate to the condition of the property, permitted or unpermitted uses, zoning, square footage, lot size/acreage or other matters affecting value or desirability. Unless otherwise indicated in writing, neither brokers, agents nor Theo have verified, or will verify, such information. If any such information is important to buyer in determining whether to buy, the price to pay or intended use of the property, buyer is urged to conduct their own investigation with qualified professionals, satisfy themselves with respect to that information, and to rely solely on the results of that investigation.
School data provided by GreatSchools. School service boundaries are intended to be used as reference only. To verify enrollment eligibility for a property, contact the school directly.
