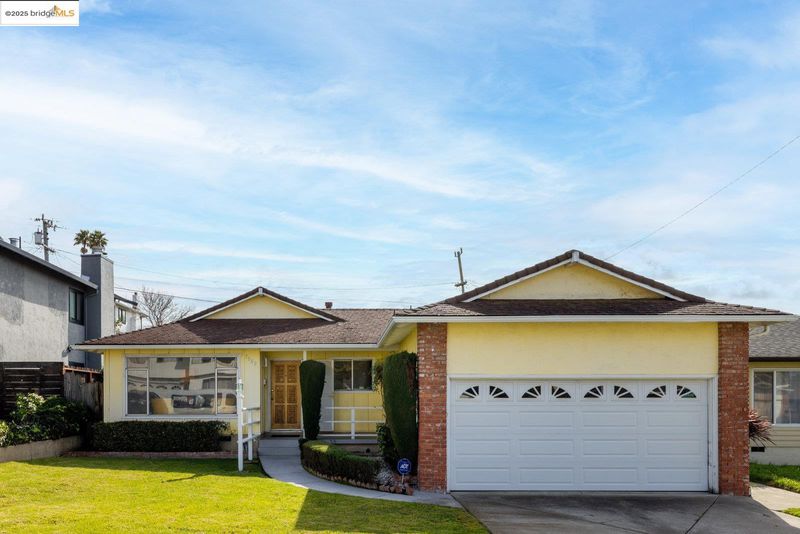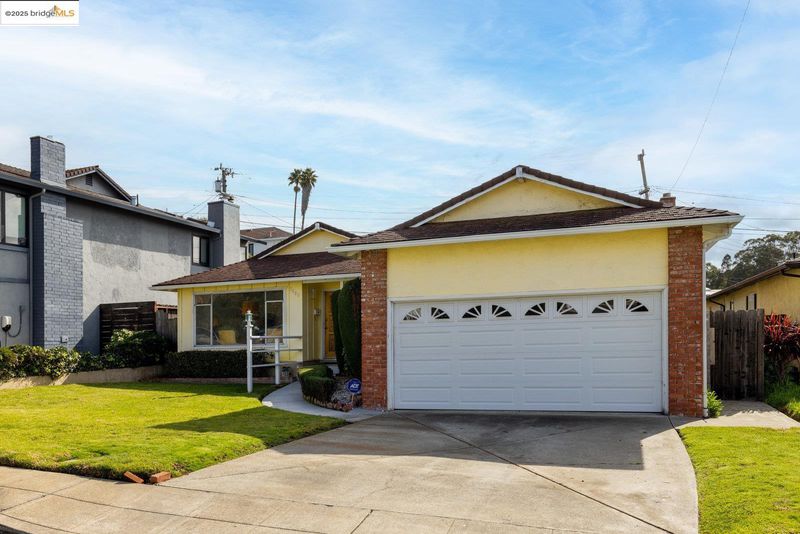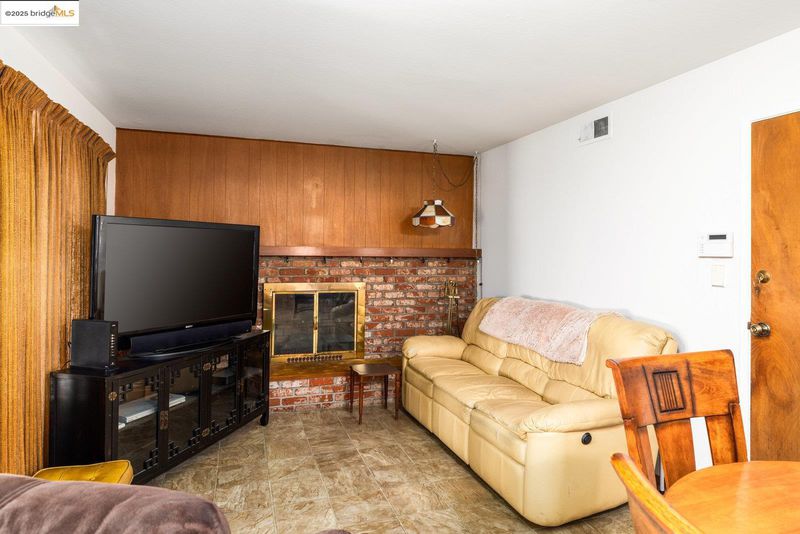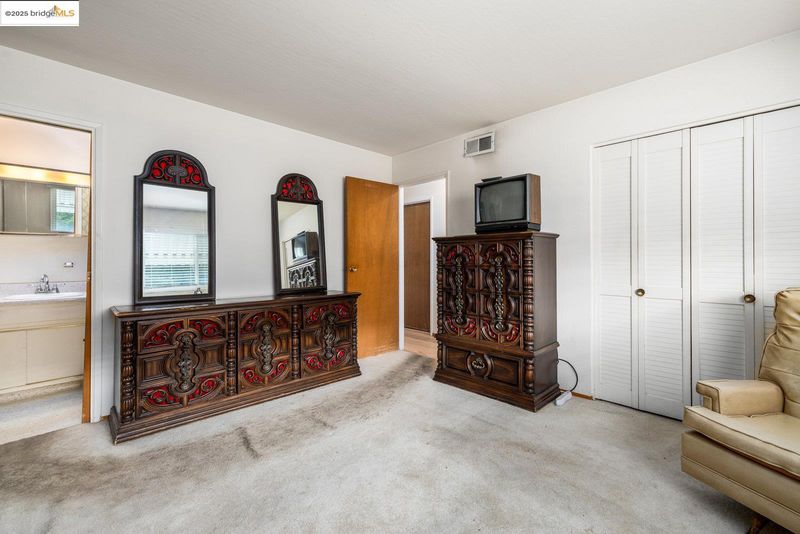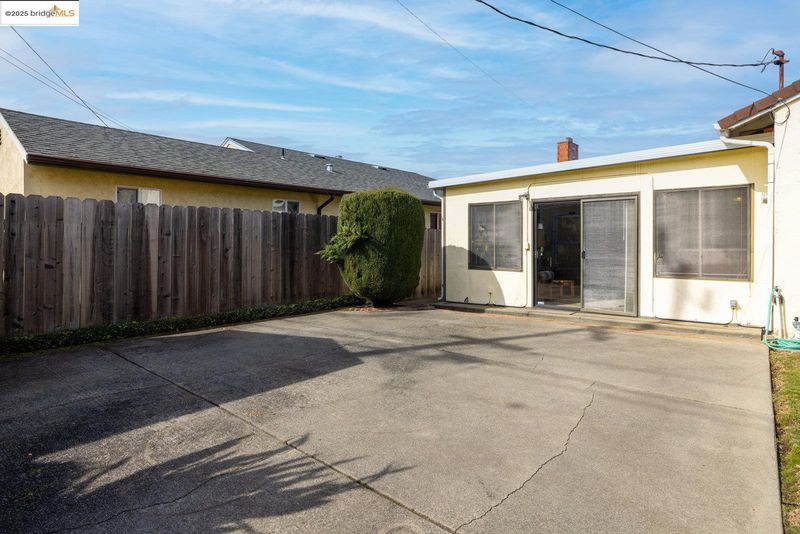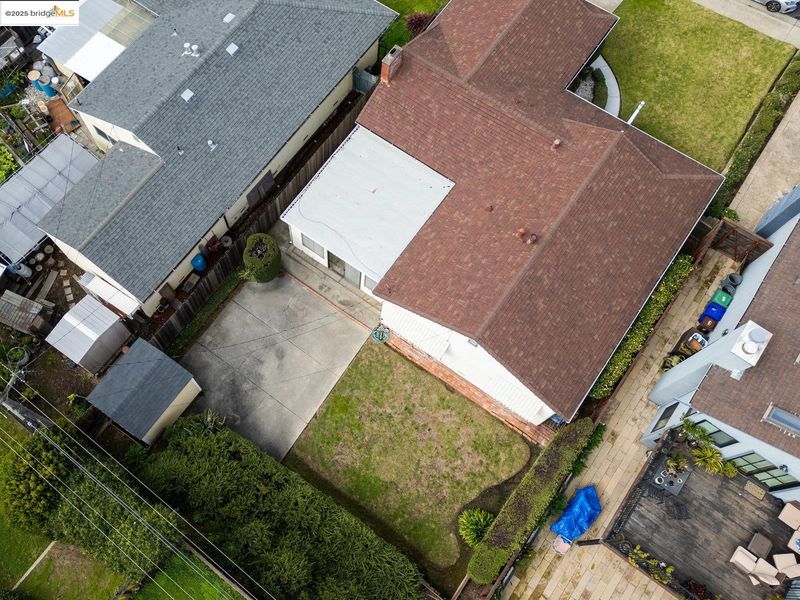
$625,000
1,296
SQ FT
$482
SQ/FT
3000 Barkley Dr
@ Groom - Hilltop/Fairmede, Richmond
- 3 Bed
- 2 Bath
- 2 Park
- 1,296 sqft
- Richmond
-

-
Sat Sep 20, 2:00 pm - 4:00 pm
In the same family since it was originally built, 3000 Barkley Drive is ready for new owners to add their touches to it and create new memories in it! When you first enter you are greeted by the warmth of the beautifully refinished hardwood floors and large front picture window allowing lots of natural light into the space. The living room flows nicely to the kitchen/dining/family room area anchored by a statement fireplace. There are sliding glass doors off the family room that lead to a generously sized sunroom/party room/ hang out space that leads out to your private and flat backyard that includes a concrete patio space, grassy area for play and a tough shed for extra storage. Down the hall from the living room you will find the primary bedroom suite, 2 other bedrooms and a full bathroom. The 2 car garage, with vaulted ceilings, includes the laundry area and plenty of extra space for storage or hobbying. Close proximity to shopping and transportation! Open Saturday and Sunday 2-4pm
-
Sun Sep 21, 2:00 pm - 4:00 pm
In the same family since it was originally built, 3000 Barkley Drive is ready for new owners to add their touches to it and create new memories in it! When you first enter you are greeted by the warmth of the beautifully refinished hardwood floors and large front picture window allowing lots of natural light into the space. The living room flows nicely to the kitchen/dining/family room area anchored by a statement fireplace. There are sliding glass doors off the family room that lead to a generously sized sunroom/party room/ hang out space that leads out to your private and flat backyard that includes a concrete patio space, grassy area for play and a tough shed for extra storage. Down the hall from the living room you will find the primary bedroom suite, 2 other bedrooms and a full bathroom. The 2 car garage, with vaulted ceilings, includes the laundry area and plenty of extra space for storage or hobbying. Close proximity to shopping and transportation! Open Saturday and Sunday 2-4pm
In the same family since it was originally built, 3000 Barkley Drive is ready for new owners to add their touches to it and create new memories in it! When you first enter you are greeted by the warmth of the beautifully refinished hardwood floors and large front picture window allowing lots of natural light into the space. The living room flows nicely to the kitchen/dining/family room area anchored by a statement fireplace. There are sliding glass doors off the family room that lead to a generously sized sunroom/party room/ hang out space that leads out to your private and flat backyard that includes a concrete patio space, grassy area for play and a tough shed for extra storage. Down the hall from the living room you will find the primary bedroom suite, 2 other bedrooms and a full bathroom. The 2 car garage, with vaulted ceilings, includes the laundry area and plenty of extra space for storage or hobbying. Close proximity to shopping and transportation! Open Saturday and Sunday 2-4pm
- Current Status
- New
- Original Price
- $625,000
- List Price
- $625,000
- On Market Date
- Sep 20, 2025
- Property Type
- Detached
- D/N/S
- Hilltop/Fairmede
- Zip Code
- 94806
- MLS ID
- 41112231
- APN
- 4142530072
- Year Built
- 1963
- Stories in Building
- 1
- Possession
- Close Of Escrow
- Data Source
- MAXEBRDI
- Origin MLS System
- Bridge AOR
La Cheim School
Private 7-12 Alternative, Secondary, Coed
Students: 12 Distance: 0.2mi
Highland Elementary School
Public K-6 Elementary
Students: 456 Distance: 0.3mi
Canterbury Elementary School
Private K-8 Elementary, Coed
Students: 55 Distance: 0.3mi
Vista High (Alternative) School
Public K-12 Alternative
Students: 253 Distance: 0.4mi
Aspire Richmond Technology Academy
Charter K-5
Students: 345 Distance: 0.5mi
Summit Public School: Tamalpais
Charter 7-12
Students: 352 Distance: 0.5mi
- Bed
- 3
- Bath
- 2
- Parking
- 2
- Attached, Off Street, Garage Faces Front, Garage Door Opener
- SQ FT
- 1,296
- SQ FT Source
- Public Records
- Lot SQ FT
- 6,600.0
- Lot Acres
- 0.15 Acres
- Pool Info
- None
- Kitchen
- Dishwasher, Electric Range, Free-Standing Range, Refrigerator, Gas Water Heater, Breakfast Bar, Laminate Counters, Electric Range/Cooktop, Range/Oven Free Standing
- Cooling
- No Air Conditioning
- Disclosures
- Other - Call/See Agent
- Entry Level
- Exterior Details
- Back Yard, Front Yard, Side Yard, Sprinklers Automatic, Sprinklers Front, Low Maintenance, Storage Area
- Flooring
- Hardwood, Linoleum, Carpet
- Foundation
- Fire Place
- Family Room, Wood Burning
- Heating
- Forced Air
- Laundry
- Hookups Only, In Garage
- Main Level
- 3 Bedrooms, 2 Baths, Primary Bedrm Suite - 1, Laundry Facility, Other, Main Entry
- Possession
- Close Of Escrow
- Basement
- Crawl Space
- Architectural Style
- Ranch
- Non-Master Bathroom Includes
- Shower Over Tub
- Construction Status
- Existing
- Additional Miscellaneous Features
- Back Yard, Front Yard, Side Yard, Sprinklers Automatic, Sprinklers Front, Low Maintenance, Storage Area
- Location
- Level, Back Yard, Front Yard, Private, Sprinklers In Rear
- Pets
- Yes
- Roof
- Shingle
- Water and Sewer
- Public
- Fee
- Unavailable
MLS and other Information regarding properties for sale as shown in Theo have been obtained from various sources such as sellers, public records, agents and other third parties. This information may relate to the condition of the property, permitted or unpermitted uses, zoning, square footage, lot size/acreage or other matters affecting value or desirability. Unless otherwise indicated in writing, neither brokers, agents nor Theo have verified, or will verify, such information. If any such information is important to buyer in determining whether to buy, the price to pay or intended use of the property, buyer is urged to conduct their own investigation with qualified professionals, satisfy themselves with respect to that information, and to rely solely on the results of that investigation.
School data provided by GreatSchools. School service boundaries are intended to be used as reference only. To verify enrollment eligibility for a property, contact the school directly.
