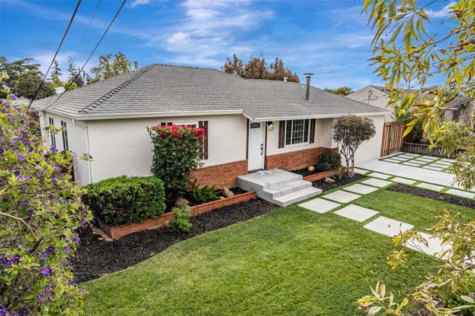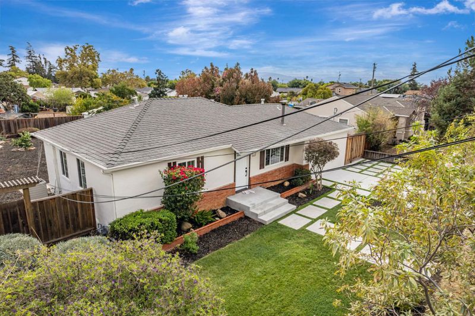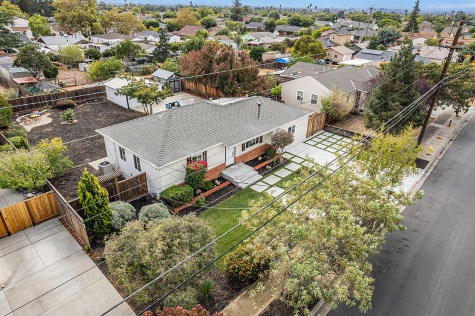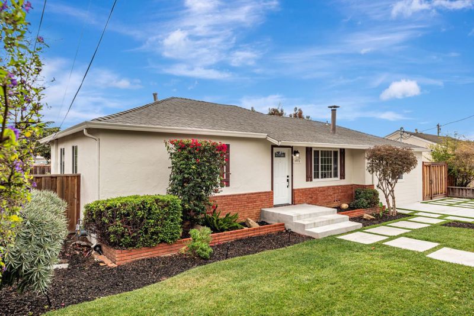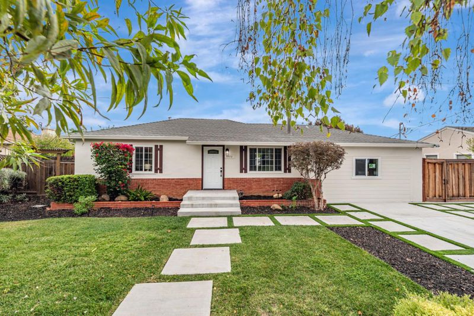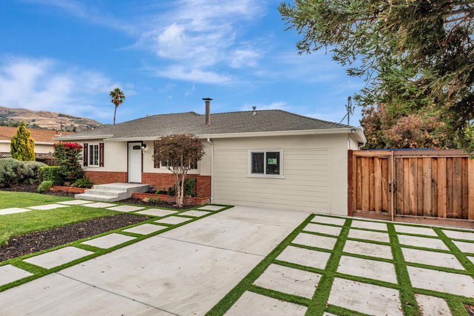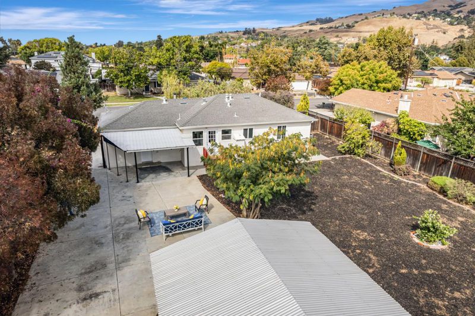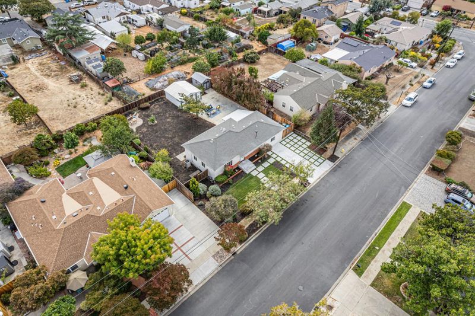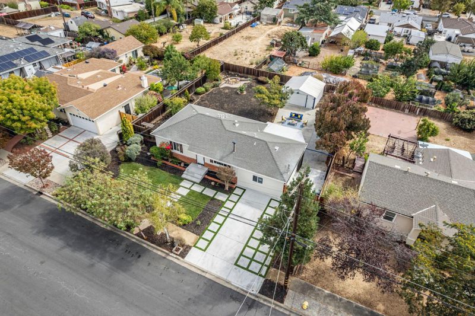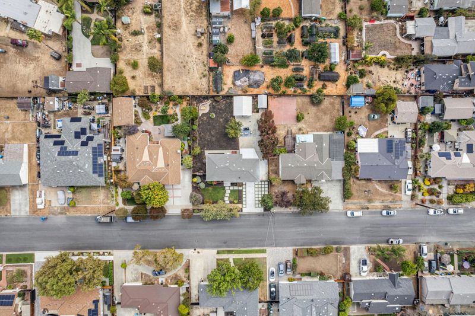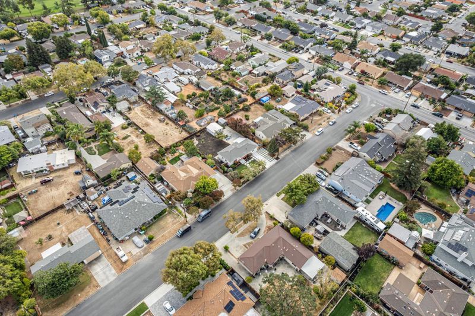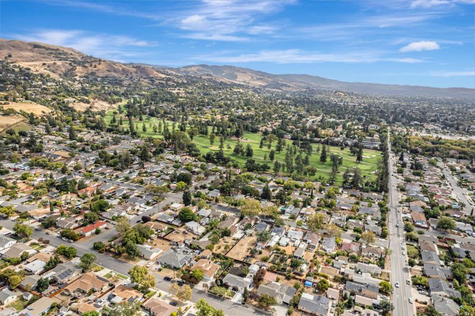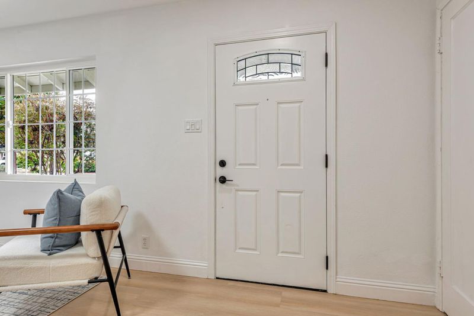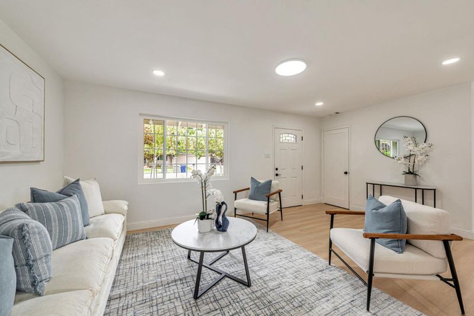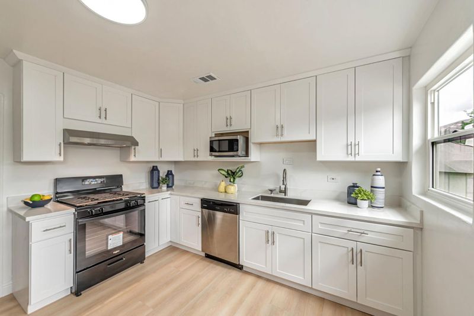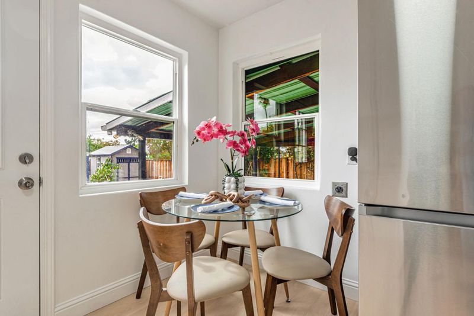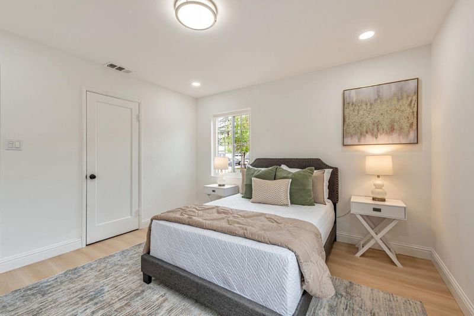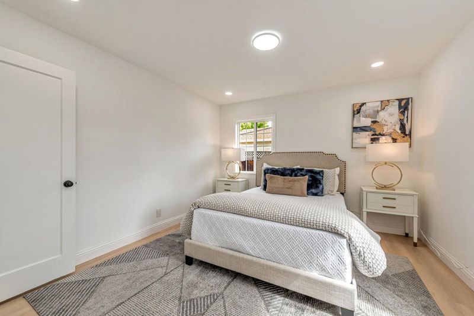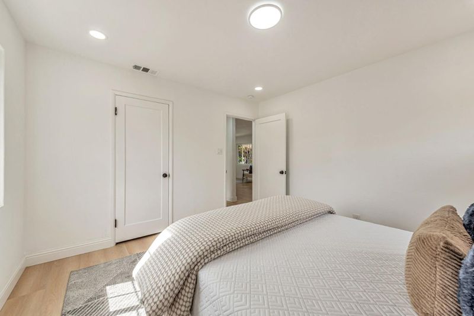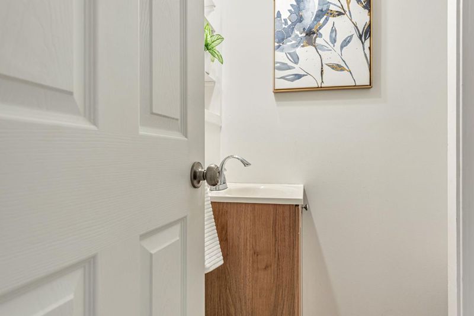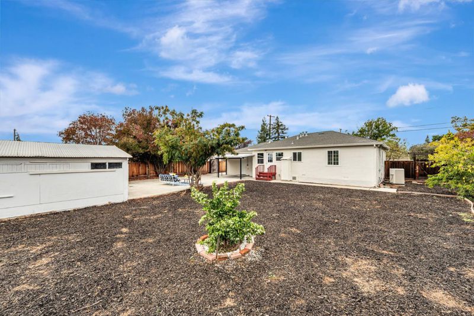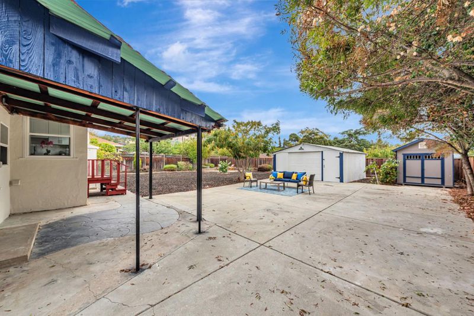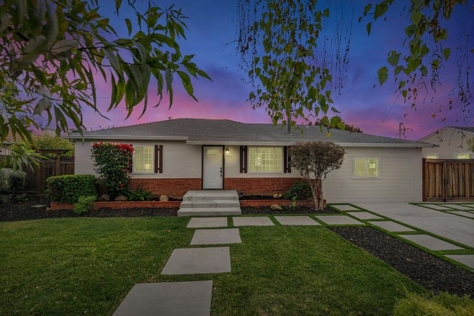 Price Reduced
Price Reduced
$1,288,000
1,296
SQ FT
$994
SQ/FT
3972 Pepper Tree Lane
@ Mckee - 5 - Berryessa, San Jose
- 3 Bed
- 2 Bath
- 4 Park
- 1,296 sqft
- SAN JOSE
-

-
Sun Nov 23, 1:00 pm - 4:00 pm
Welcome to this beautifully updated north-facing home nestled in the scenic foothills of San Jose, just minutes from the prestigious San Jose Country Club and Golf Course.This light-filled residence offers an inviting open-concept layout that perfectly blends modern style, comfort, and functionality. Thoughtful upgrades include a renovated living area, a modern modular kitchen with stainless steel appliances and a gas range, new laminate flooring, recessed lighting and fresh interior and exterior paint. Dual-pane windows, central AC and heating, copper plumbing, updated fencing, and an EV car charger. Beautifully landscaped front yard/ back yard and energy-efficient enhancements make this home truly move-in ready. Situated on a generous, level 9,500+ sq. ft. lot, the property offers 3 bedrooms and 2 bathrooms (County records show 2 bed/1 bath; non-permitted additions bring the total living space to approximately 1,300 sq. ft.). The expansive lot provides outstanding potential for future expansion of an ADU, or custom outdoor living spaces. Ample RV or boat parking adds extra flexibility. Dont miss the opportunity to own this stunning foothill retreat near the San Jose Country Club, a rare blend of charm, location, and modern upgrades!
- Days on Market
- 50 days
- Current Status
- Active
- Original Price
- $1,349,999
- List Price
- $1,288,000
- On Market Date
- Oct 4, 2025
- Property Type
- Single Family Home
- Area
- 5 - Berryessa
- Zip Code
- 95127
- MLS ID
- ML82023856
- APN
- 599-18-004
- Year Built
- 1948
- Stories in Building
- 1
- Possession
- Unavailable
- Data Source
- MLSL
- Origin MLS System
- MLSListings, Inc.
Toyon Elementary School
Public K-5 Elementary
Students: 292 Distance: 0.5mi
Millard Mccollam Elementary School
Public K-5 Elementary
Students: 502 Distance: 0.6mi
Piedmont Middle School
Public 6-8 Middle
Students: 819 Distance: 0.7mi
Noble Elementary School
Public K-5 Elementary
Students: 456 Distance: 0.7mi
Escuela Popular Accelerated Family Learning School
Charter K-12 Combined Elementary And Secondary
Students: 369 Distance: 0.8mi
Linda Vista Elementary School
Public K-5 Elementary, Coed
Students: 512 Distance: 0.9mi
- Bed
- 3
- Bath
- 2
- Primary - Stall Shower(s)
- Parking
- 4
- Detached Garage
- SQ FT
- 1,296
- SQ FT Source
- Unavailable
- Lot SQ FT
- 9,512.0
- Lot Acres
- 0.218365 Acres
- Cooling
- Central AC
- Dining Room
- Formal Dining Room
- Disclosures
- None
- Family Room
- Separate Family Room
- Foundation
- Crawl Space
- Heating
- Central Forced Air, Gas
- Fee
- Unavailable
MLS and other Information regarding properties for sale as shown in Theo have been obtained from various sources such as sellers, public records, agents and other third parties. This information may relate to the condition of the property, permitted or unpermitted uses, zoning, square footage, lot size/acreage or other matters affecting value or desirability. Unless otherwise indicated in writing, neither brokers, agents nor Theo have verified, or will verify, such information. If any such information is important to buyer in determining whether to buy, the price to pay or intended use of the property, buyer is urged to conduct their own investigation with qualified professionals, satisfy themselves with respect to that information, and to rely solely on the results of that investigation.
School data provided by GreatSchools. School service boundaries are intended to be used as reference only. To verify enrollment eligibility for a property, contact the school directly.
