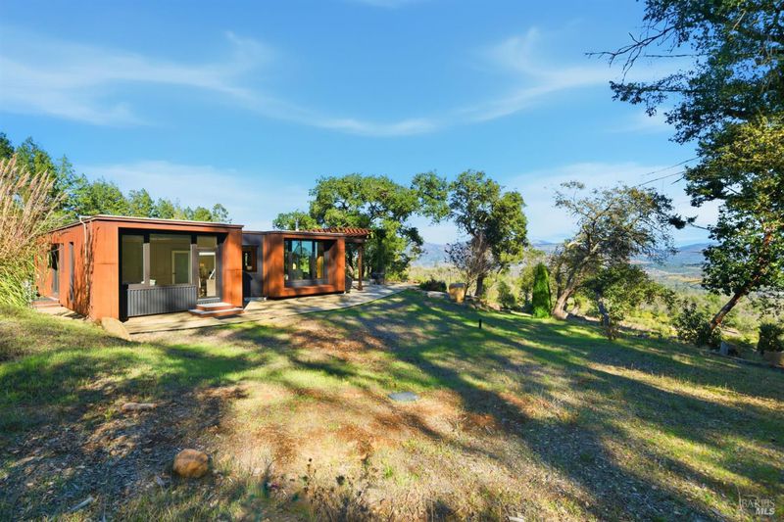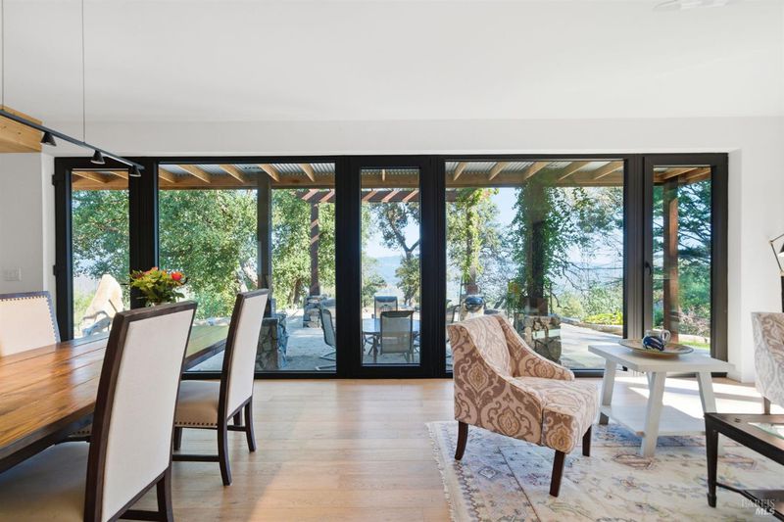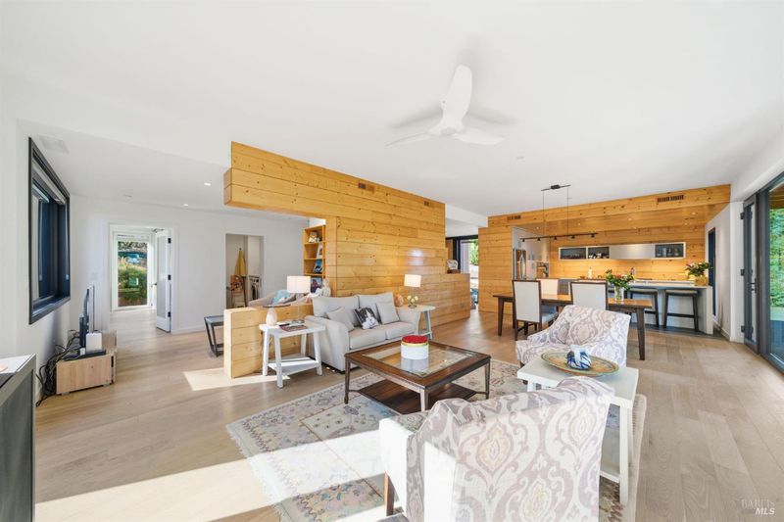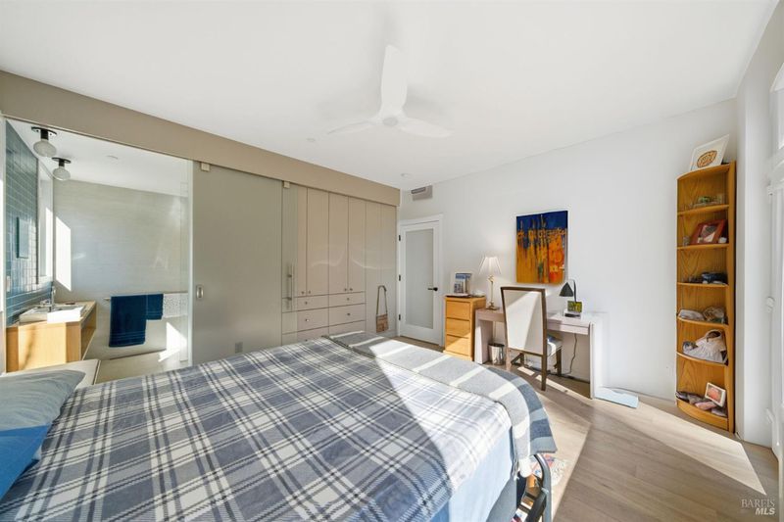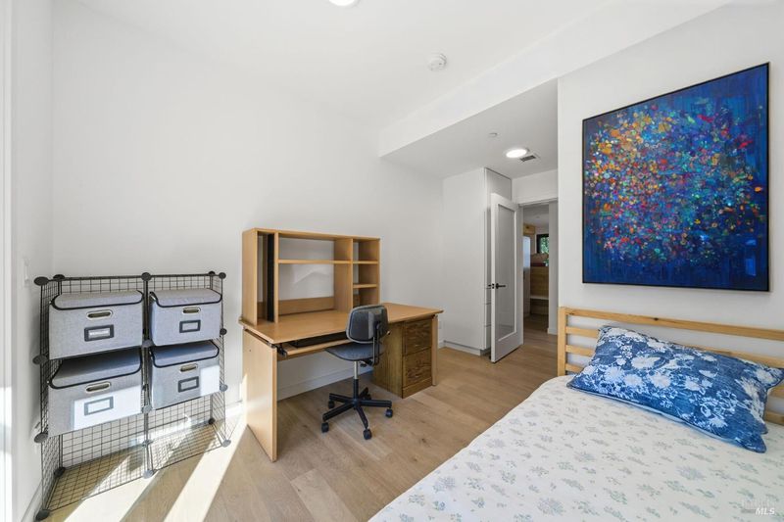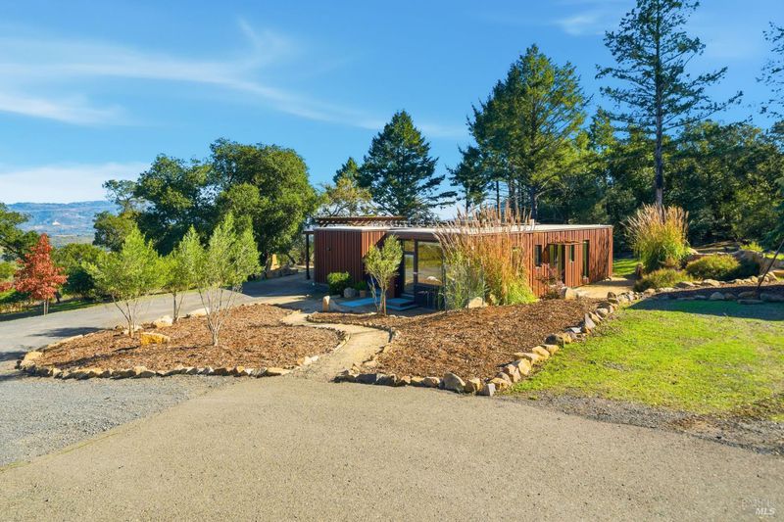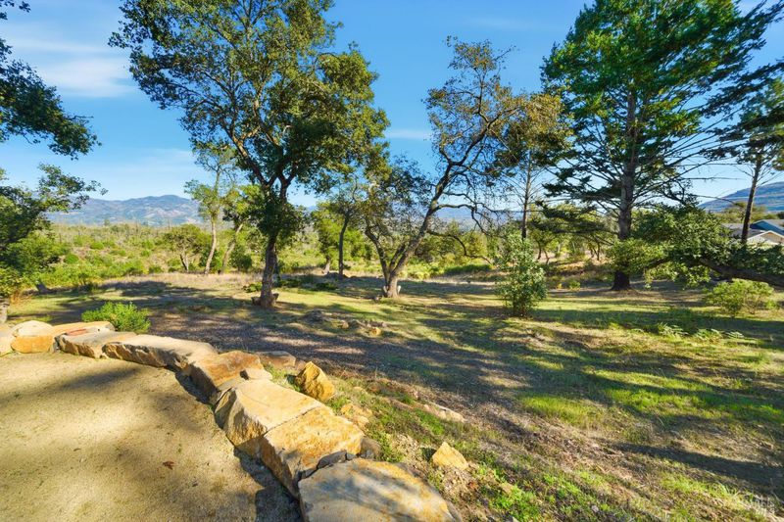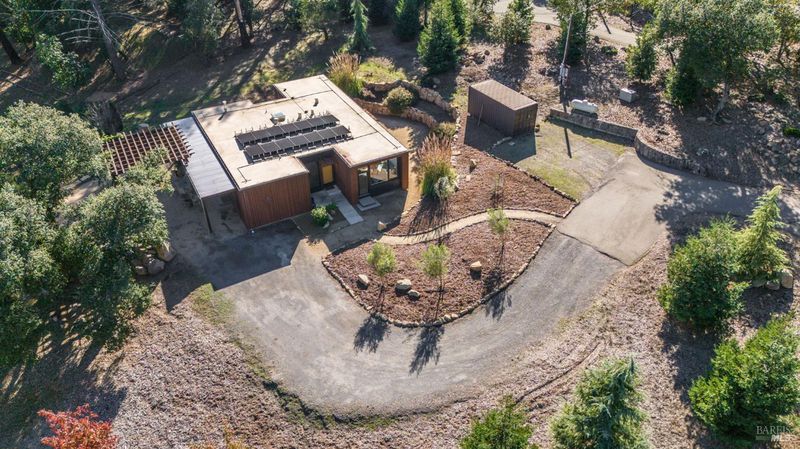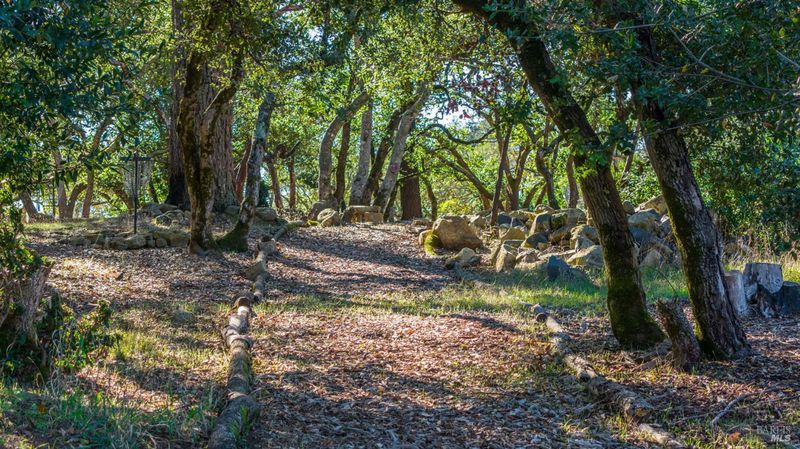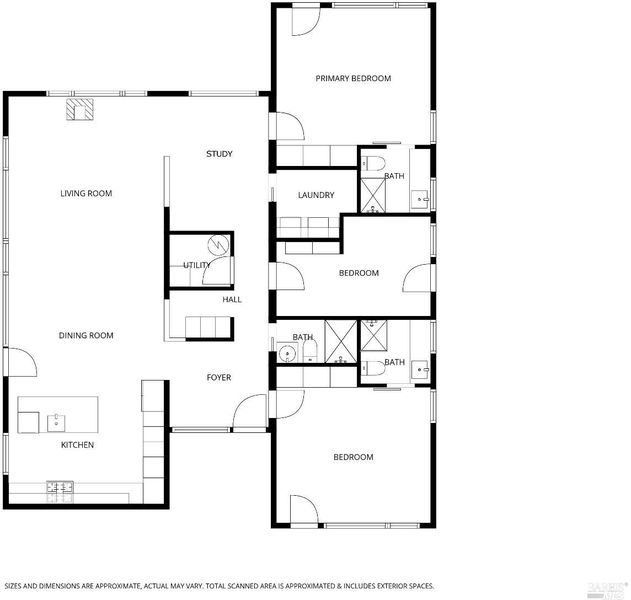
$1,520,000
1,690
SQ FT
$899
SQ/FT
2759 Bennett Ridge Road
@ Rollo Rd - Sonoma, Santa Rosa
- 3 Bed
- 3 Bath
- 8 Park
- 1,690 sqft
- Santa Rosa
-

-
Sat Nov 22, 2:00 pm - 4:00 pm
-
Sun Nov 23, 2:00 pm - 4:00 pm
Nestled on nearly 6 acres at the end of a quiet cul-de-sac, this exceptional modern home on one level offers a rare blend of design, comfort, and sustainability - just a short drive to shops, , amenities, top-rated schools & world-class wineries. Closely situated to Annadel State Park, the property offers easy access to miles of scenic trails & natural beauty. Built in 2021, the 3BD/3BA residence showcases clean architectural lines, weathering steel (Cor-Ten) exterior, western white pine accents, white oak hardwood flooring & porcelain/marble Daltile tiles that add subtle sophistication throughout. Expansive walls of glass frame stunning views of rolling hills & mountains. The open-concept great room with a gas fireplace flows into a designer kitchen featuring quartz countertops, a double oven & outdoor dining under a pergola. Custom blinds in the bedrooms offer privacy, while a separate study provides the ideal space for work or creativity. The entire home is designed to be highly energy efficient incl. its mechanical systems, building envelope, construction materials, air sealing & triple-pane windows. Solar power, a standby generator & shipping container for storage complete this peaceful, stylish retreat where modern living meets sustainability in the heart of Bennett Vall
- Days on Market
- 11 days
- Current Status
- Active
- Original Price
- $1,520,000
- List Price
- $1,520,000
- On Market Date
- Nov 10, 2025
- Property Type
- Single Family Residence
- Area
- Sonoma
- Zip Code
- 95404
- MLS ID
- 325097510
- APN
- 055-240-018-000
- Year Built
- 2021
- Stories in Building
- Unavailable
- Possession
- Close Of Escrow
- Data Source
- BAREIS
- Origin MLS System
Kenwood Elementary School
Public K-6 Elementary
Students: 138 Distance: 2.5mi
Dunbar Elementary School
Public K-5 Elementary
Students: 198 Distance: 4.1mi
Sierra School Of Sonoma County
Private K-12
Students: 41 Distance: 4.4mi
Strawberry Elementary School
Public 4-6 Elementary
Students: 397 Distance: 4.5mi
Yulupa Elementary School
Public K-3 Elementary
Students: 598 Distance: 4.8mi
Rincon School
Private 10-12 Special Education, Secondary, All Male, Coed
Students: 5 Distance: 4.9mi
- Bed
- 3
- Bath
- 3
- Shower Stall(s)
- Parking
- 8
- No Garage, Side-by-Side, Uncovered Parking Space
- SQ FT
- 1,690
- SQ FT Source
- Assessor Auto-Fill
- Lot SQ FT
- 259,182.0
- Lot Acres
- 5.95 Acres
- Kitchen
- Island, Quartz Counter
- Cooling
- Ceiling Fan(s), Central
- Dining Room
- Dining/Living Combo
- Family Room
- Skylight(s)
- Living Room
- View, Other
- Flooring
- Wood, Other
- Foundation
- Concrete Perimeter
- Fire Place
- Gas Piped
- Heating
- Central, Fireplace(s)
- Laundry
- Dryer Included, Inside Room, Washer Included
- Main Level
- Bedroom(s), Dining Room, Family Room, Full Bath(s), Kitchen, Living Room, Primary Bedroom, Street Entrance
- Views
- Mountains, Panoramic, Valley
- Possession
- Close Of Escrow
- Architectural Style
- Modern/High Tech
- Fee
- $0
MLS and other Information regarding properties for sale as shown in Theo have been obtained from various sources such as sellers, public records, agents and other third parties. This information may relate to the condition of the property, permitted or unpermitted uses, zoning, square footage, lot size/acreage or other matters affecting value or desirability. Unless otherwise indicated in writing, neither brokers, agents nor Theo have verified, or will verify, such information. If any such information is important to buyer in determining whether to buy, the price to pay or intended use of the property, buyer is urged to conduct their own investigation with qualified professionals, satisfy themselves with respect to that information, and to rely solely on the results of that investigation.
School data provided by GreatSchools. School service boundaries are intended to be used as reference only. To verify enrollment eligibility for a property, contact the school directly.
