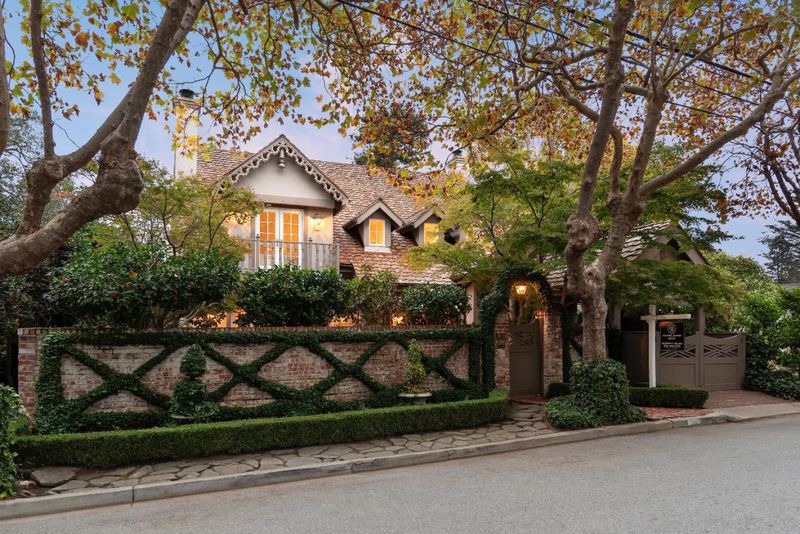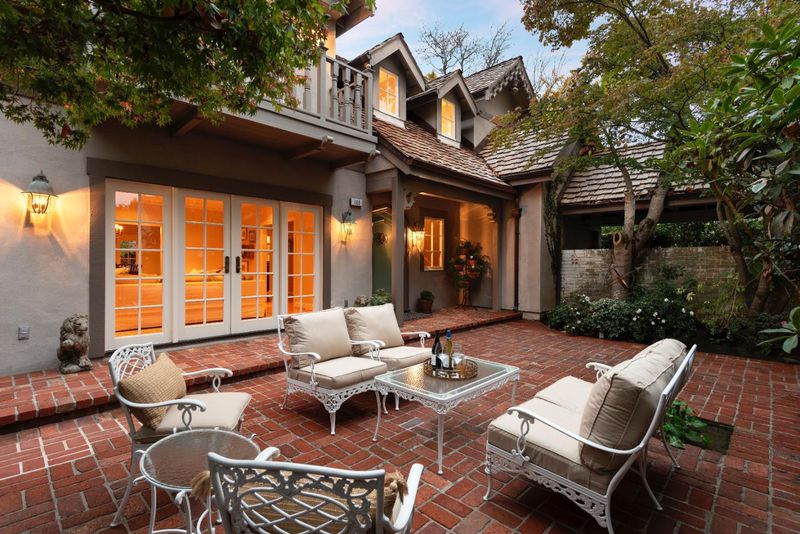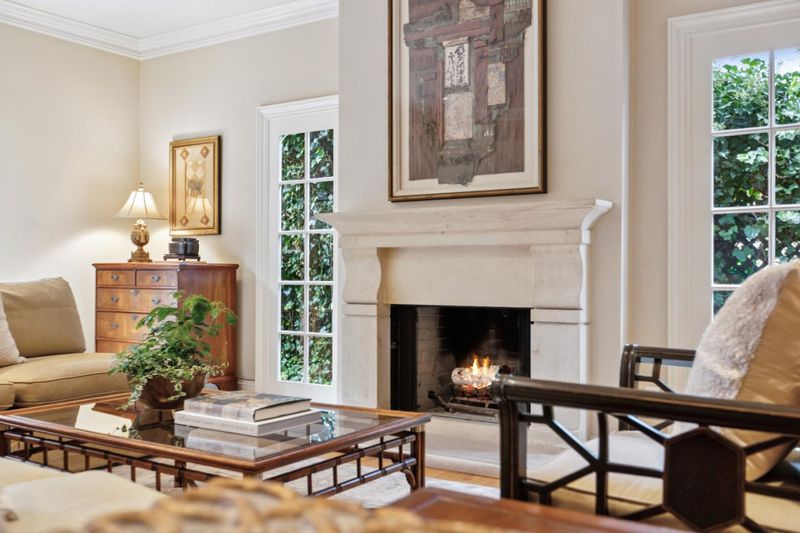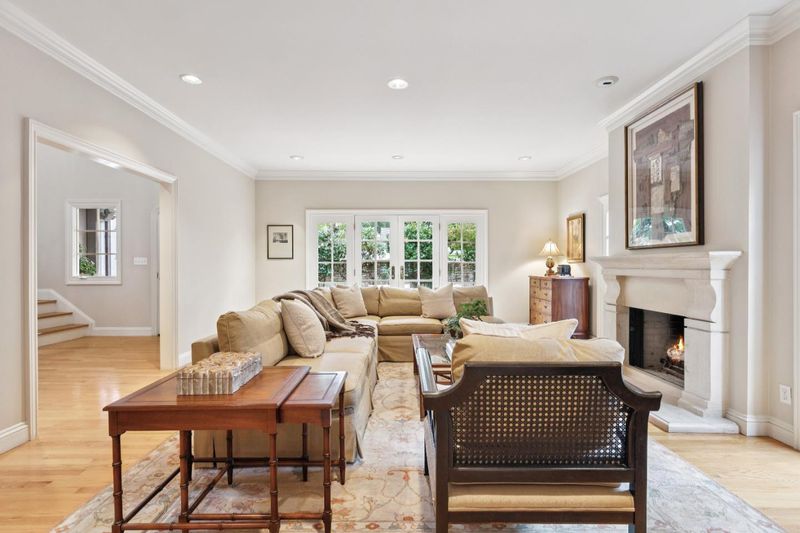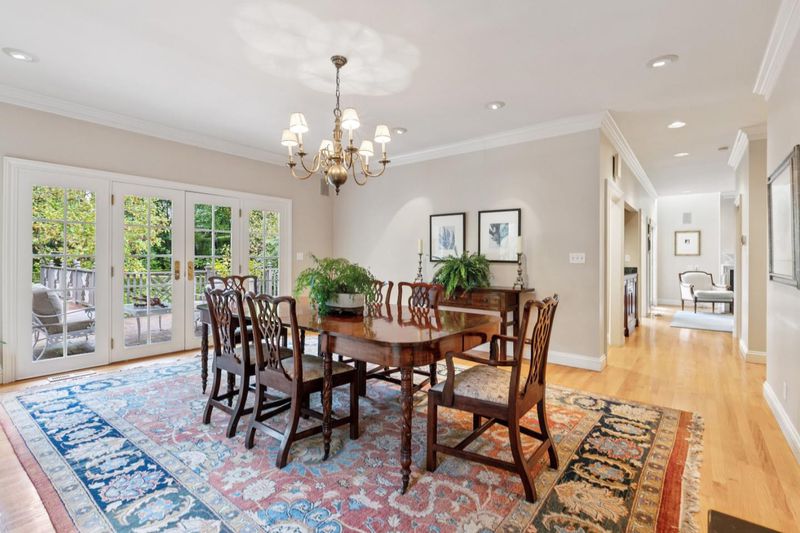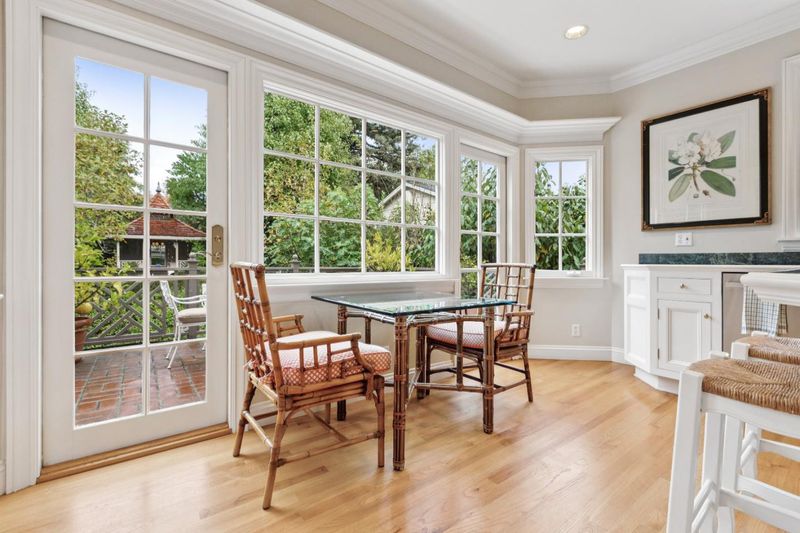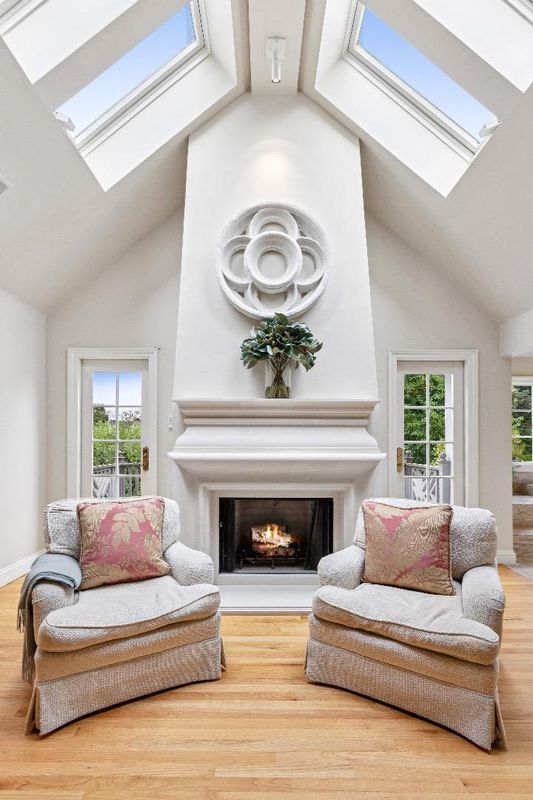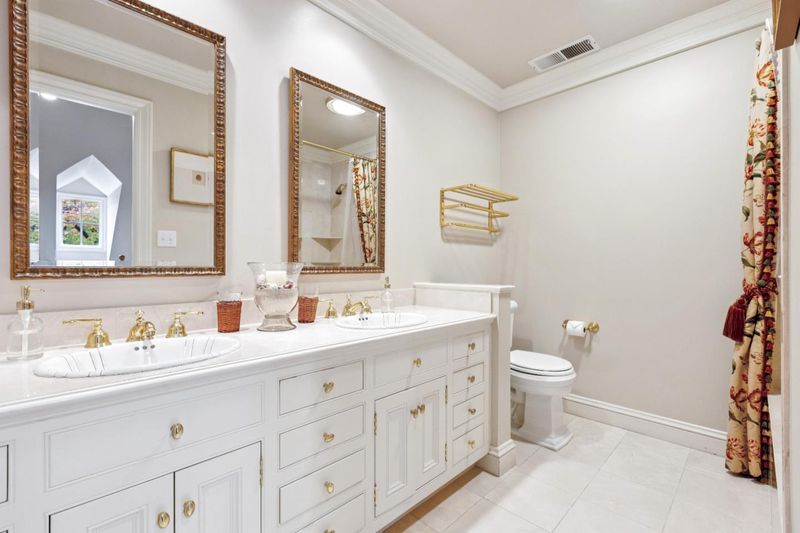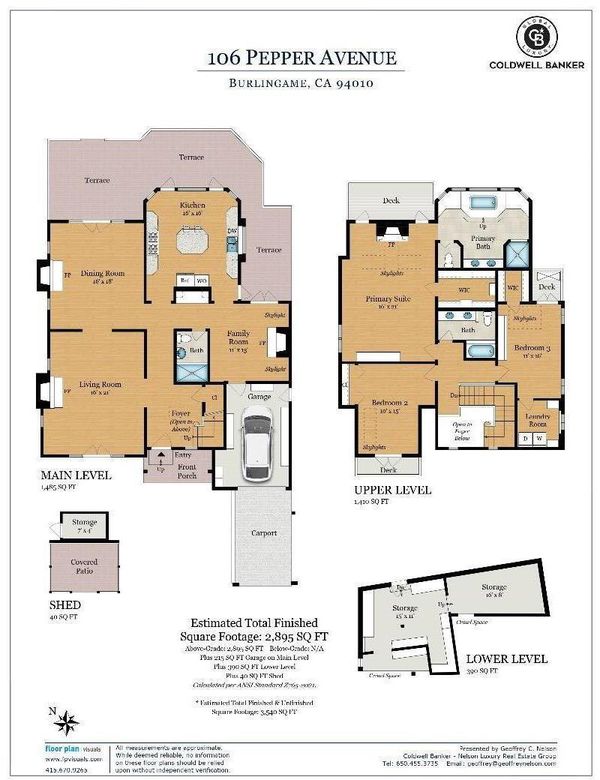
$4,595,000
2,895
SQ FT
$1,587
SQ/FT
106 Pepper Avenue
@ Chapin - 460 - Burlingame Park, Burlingame
- 3 Bed
- 3 Bath
- 2 Park
- 2,895 sqft
- BURLINGAME
-

COURTYARD MANOR AT BURLINGAME PARK: ONE OF BURLINGAME'S PRETTIEST HOMES AT THE #1 ADDRESS IN TOWN! Magical English Country Retreat Comes to Life...expanded and renovated with Wow Factor elegance inside and out: Begin with heartwarming curb appeal and a signature courtyard. Huge room sizes, classic character with modern livability. Two-story entry. Indoor/Outdoor flow with courtyard, brick terraces, lavish private gardens, and garden pavilion. Upstairs architectural drama sweeps you away with towering ceilings up to 17 ft. and an unrivaled luxury master suite with fireplace, private balcony, and sumptuous full-size en suite bath. | Four woodburning fireplaces | Cozy Family Room off kitchen has potential as 4th bed including adjacent full bath | Don't miss the formal rose garden terrace | Incredible privacy and the feeling of your own tucked-away European retreat | Walk to downtown Burlingame Avenue in minutes, shouldered by high value estates reaching $17,000,000....Timeless!
- Days on Market
- 6 days
- Current Status
- Active
- Original Price
- $4,595,000
- List Price
- $4,595,000
- On Market Date
- Nov 13, 2025
- Property Type
- Single Family Home
- Area
- 460 - Burlingame Park
- Zip Code
- 94010
- MLS ID
- ML82027457
- APN
- 028-314-260
- Year Built
- 1941
- Stories in Building
- Unavailable
- Possession
- Unavailable
- Data Source
- MLSL
- Origin MLS System
- MLSListings, Inc.
San Mateo Park Elementary School
Public K-5 Elementary
Students: 384 Distance: 0.4mi
St. Catherine Of Siena Elementary School
Private K-8 Elementary, Religious, Coed
Students: 357 Distance: 0.4mi
North Hillsborough School
Public K-5 Elementary
Students: 300 Distance: 0.6mi
Bridge School, The
Private K-8 Nonprofit
Students: 9 Distance: 0.6mi
The Bridge School
Private PK-8 Special Education, Elementary, Coed
Students: 13 Distance: 0.6mi
McKinley Elementary School
Public K-5 Elementary
Students: 537 Distance: 0.7mi
- Bed
- 3
- Bath
- 3
- Double Sinks, Oversized Tub, Primary - Oversized Tub, Tub in Primary Bedroom, Tub with Jets
- Parking
- 2
- Attached Garage
- SQ FT
- 2,895
- SQ FT Source
- Unavailable
- Lot SQ FT
- 7,256.0
- Lot Acres
- 0.166575 Acres
- Kitchen
- Cooktop - Gas, Island
- Cooling
- Central AC
- Dining Room
- Breakfast Nook, Dining Bar, Eat in Kitchen, Formal Dining Room
- Disclosures
- NHDS Report
- Family Room
- Separate Family Room
- Flooring
- Hardwood
- Foundation
- Concrete Perimeter
- Fire Place
- Family Room, Living Room, Other Location, Primary Bedroom, Wood Burning
- Heating
- Central Forced Air - Gas
- Laundry
- Inside, Upper Floor
- Architectural Style
- Country English, English, Tudor
- Fee
- Unavailable
MLS and other Information regarding properties for sale as shown in Theo have been obtained from various sources such as sellers, public records, agents and other third parties. This information may relate to the condition of the property, permitted or unpermitted uses, zoning, square footage, lot size/acreage or other matters affecting value or desirability. Unless otherwise indicated in writing, neither brokers, agents nor Theo have verified, or will verify, such information. If any such information is important to buyer in determining whether to buy, the price to pay or intended use of the property, buyer is urged to conduct their own investigation with qualified professionals, satisfy themselves with respect to that information, and to rely solely on the results of that investigation.
School data provided by GreatSchools. School service boundaries are intended to be used as reference only. To verify enrollment eligibility for a property, contact the school directly.
