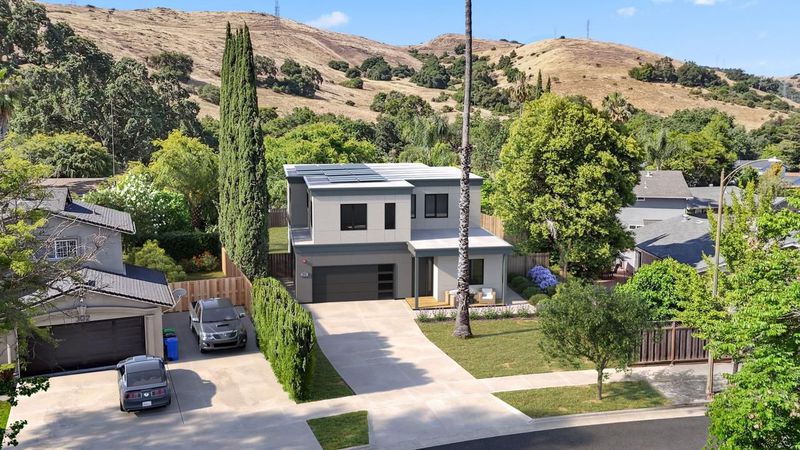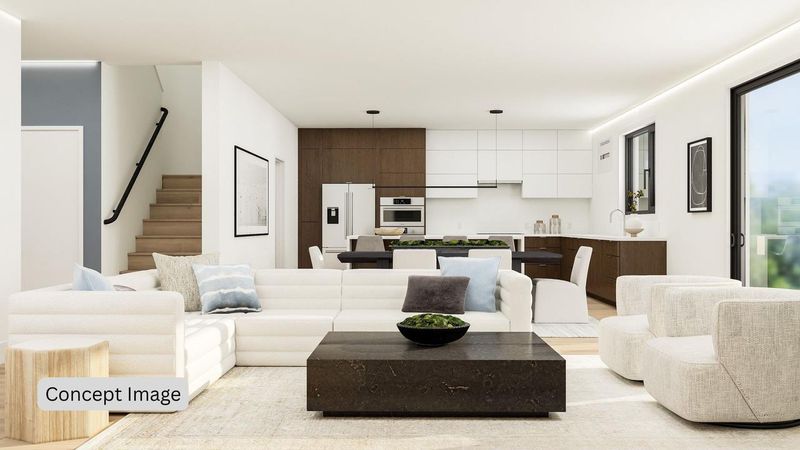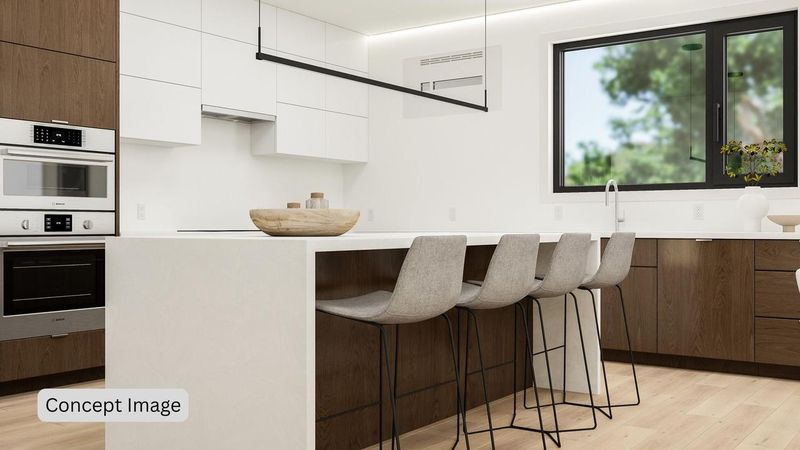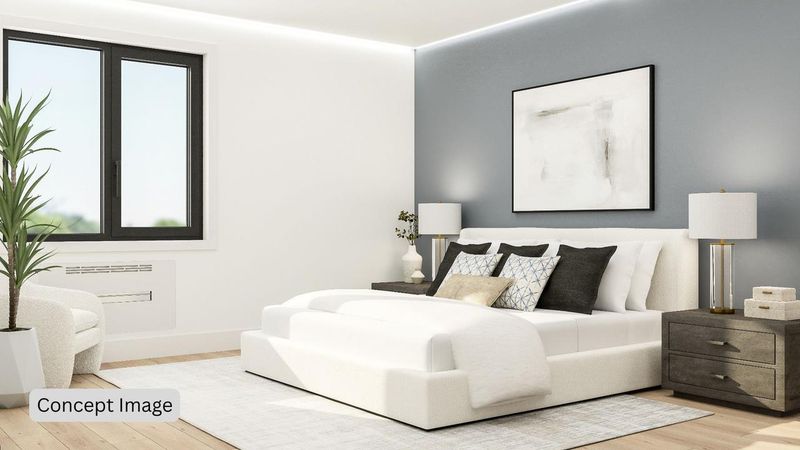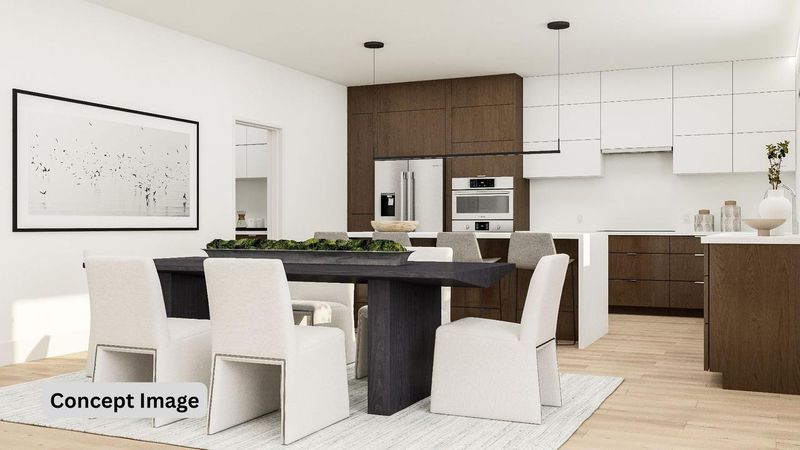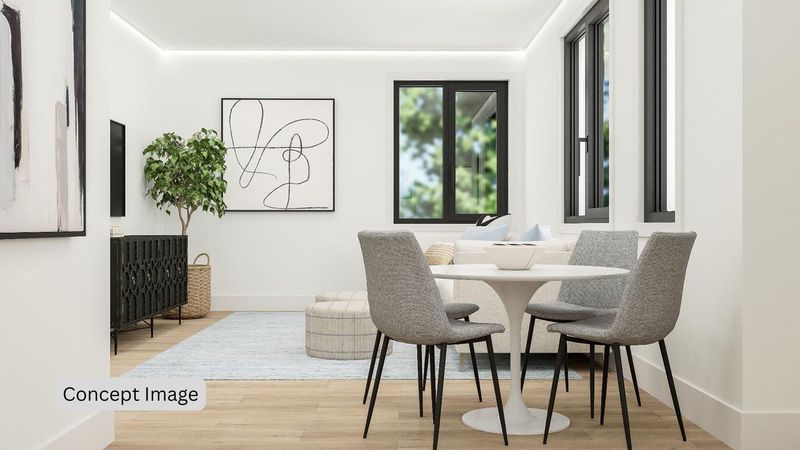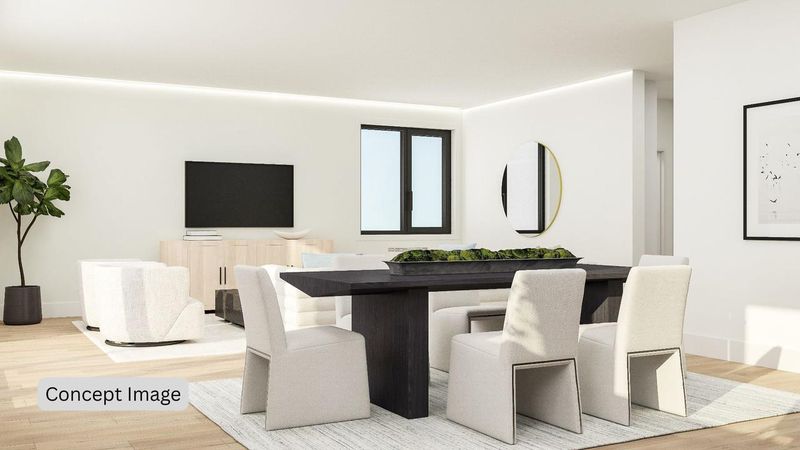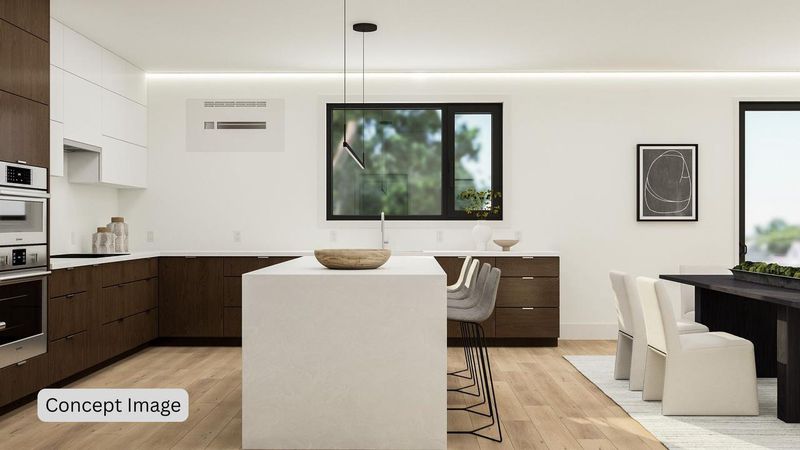
$2,498,000
2,948
SQ FT
$847
SQ/FT
304 Curie Drive
@ Applegate Dr - 2 - Santa Teresa, San Jose
- 5 Bed
- 4 (3/1) Bath
- 2 Park
- 2,948 sqft
- SAN JOSE
-

304 Curie Dr - Proudly introducing Veev to the Santa Teresa Foothills. Framed by rolling hills and winding trails, this new residence captures the best of South San Jose living: peaceful surroundings, everyday convenience, and seamless access to nature. The community borders the 1,700-acre Santa Teresa Hills Park, offering hiking, biking, and panoramic views just beyond your doorstep, while nearby shopping and quick links to Highway 85 keep life effortlessly connected. Built by Veev, a builder redefining modern living through advanced construction technology and sustainable design, the home spans 2,948 sq ft with 5 bedrooms and 3.5 baths. Every detail reflects innovation: High Performance Surface (HPS) countertops, room-by-room climate control, solar panels with Tesla Powerwall, tilt-turn windows, and adjustable LED lighting. The chefs kitchen anchors the home with a spacious island, European cabinetry, wine refrigerator, and induction range, flowing into an open great room with expansive sliders to outdoor living. Upstairs, a bright family lounge and serene primary suite with spa bath and generous walk-in closet complete the experience. 304 Curie Dr pairs Silicon Valley ingenuity with the calm of the foothills a home for those who value innovation, nature, and ease.
- Days on Market
- 10 days
- Current Status
- Active
- Original Price
- $2,498,000
- List Price
- $2,498,000
- On Market Date
- Nov 11, 2025
- Property Type
- Single Family Home
- Area
- 2 - Santa Teresa
- Zip Code
- 95119
- MLS ID
- ML82027313
- APN
- 704-10-050
- Year Built
- 2025
- Stories in Building
- 1
- Possession
- Unavailable
- Data Source
- MLSL
- Origin MLS System
- MLSListings, Inc.
Bernal Intermediate School
Public 7-8 Middle
Students: 742 Distance: 0.3mi
Stratford School
Private K-5 Core Knowledge
Students: 301 Distance: 0.4mi
Santa Teresa Elementary School
Public K-6 Elementary
Students: 623 Distance: 0.5mi
Baldwin (Julia) Elementary School
Public K-6 Elementary
Students: 485 Distance: 0.7mi
Taylor (Bertha) Elementary School
Public K-6 Elementary, Coed
Students: 683 Distance: 0.7mi
Legacy Christian School
Private PK-8
Students: 230 Distance: 1.2mi
- Bed
- 5
- Bath
- 4 (3/1)
- Double Sinks, Full on Ground Floor, Half on Ground Floor, Primary - Stall Shower(s), Shower over Tub - 1, Stall Shower - 2+
- Parking
- 2
- Attached Garage
- SQ FT
- 2,948
- SQ FT Source
- Unavailable
- Lot SQ FT
- 9,527.0
- Lot Acres
- 0.21871 Acres
- Kitchen
- Countertop - Solid Surface / Corian, Dishwasher, Garbage Disposal, Island, Microwave, Oven - Built-In, Pantry, Refrigerator, Wine Refrigerator
- Cooling
- Window / Wall Unit
- Dining Room
- Dining Area in Living Room
- Disclosures
- Natural Hazard Disclosure
- Family Room
- No Family Room
- Foundation
- Other
- Heating
- Individual Room Controls
- Laundry
- Inside, Upper Floor
- Fee
- Unavailable
MLS and other Information regarding properties for sale as shown in Theo have been obtained from various sources such as sellers, public records, agents and other third parties. This information may relate to the condition of the property, permitted or unpermitted uses, zoning, square footage, lot size/acreage or other matters affecting value or desirability. Unless otherwise indicated in writing, neither brokers, agents nor Theo have verified, or will verify, such information. If any such information is important to buyer in determining whether to buy, the price to pay or intended use of the property, buyer is urged to conduct their own investigation with qualified professionals, satisfy themselves with respect to that information, and to rely solely on the results of that investigation.
School data provided by GreatSchools. School service boundaries are intended to be used as reference only. To verify enrollment eligibility for a property, contact the school directly.
