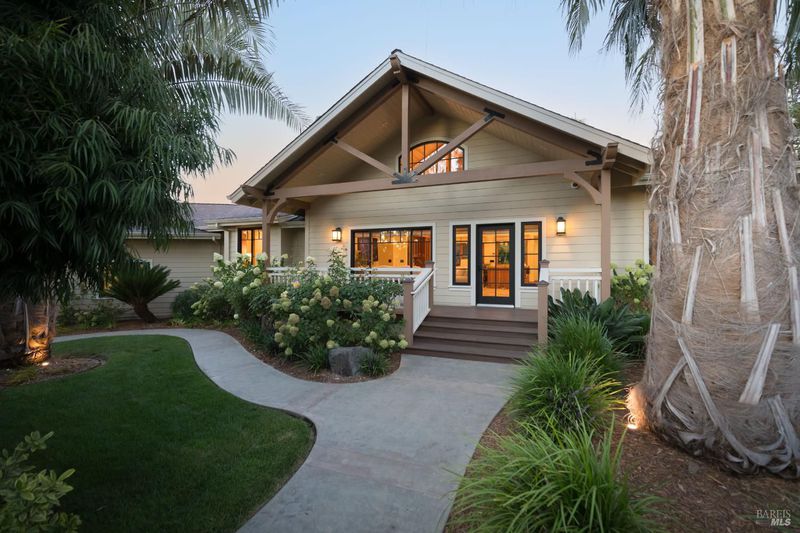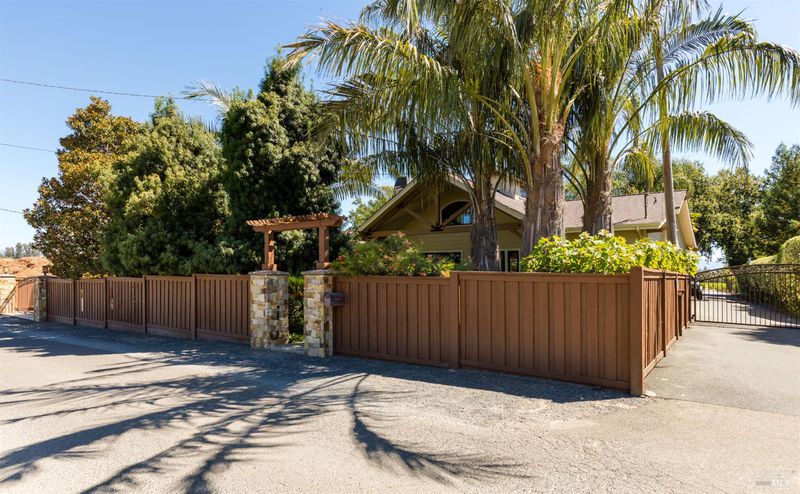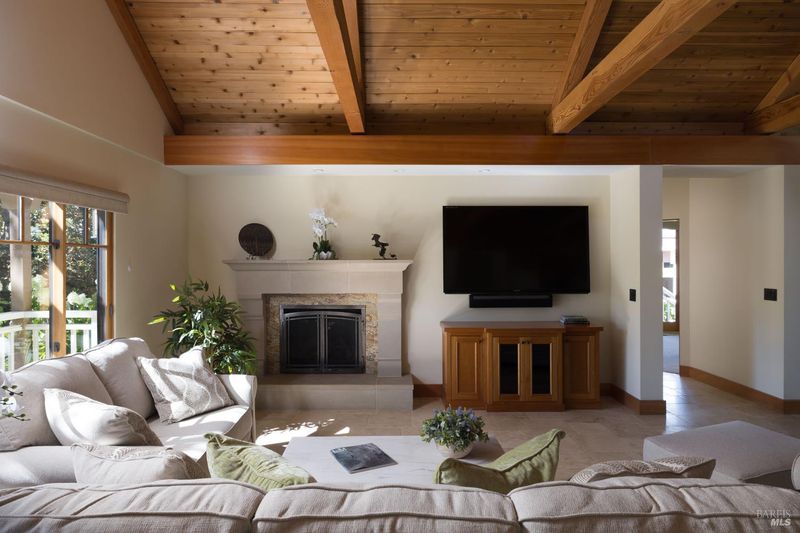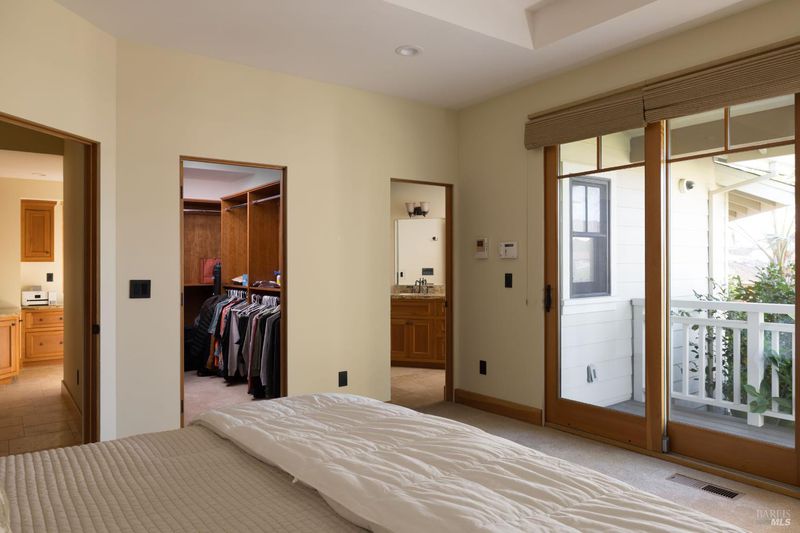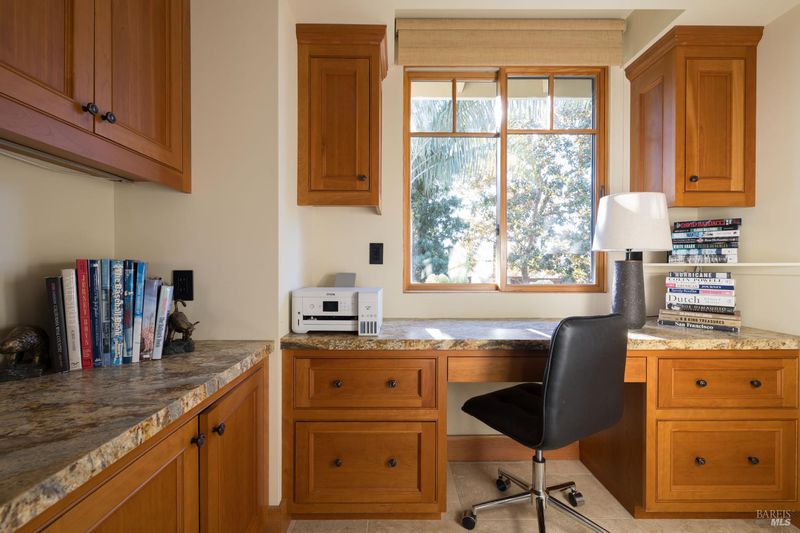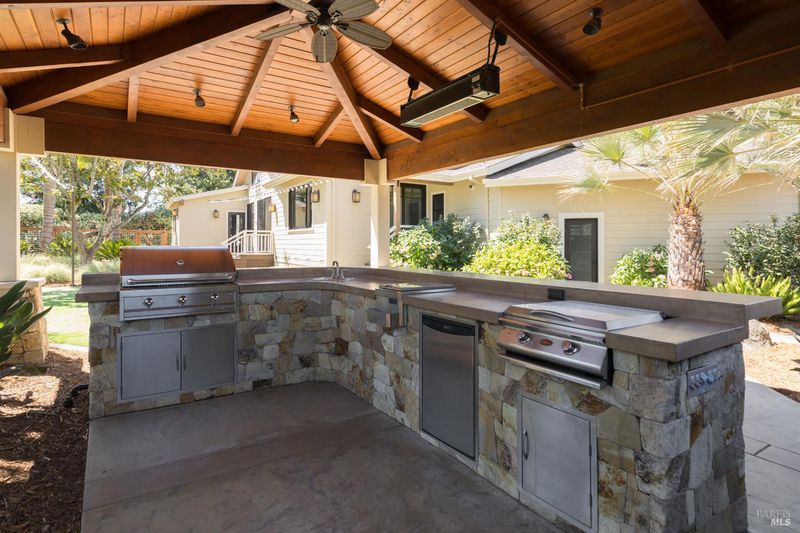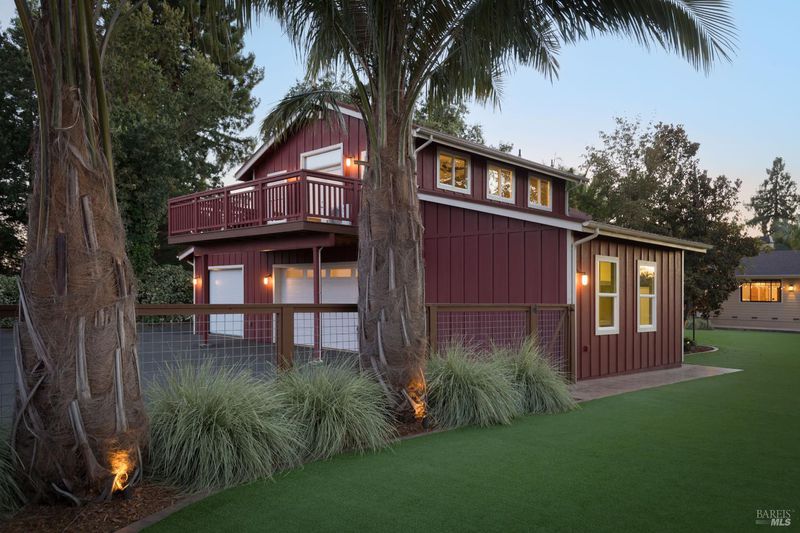
$2,499,000
4,689
SQ FT
$533
SQ/FT
1636 Abramson Road
@ Guerneville Road - Santa Rosa-Northwest, Santa Rosa
- 3 Bed
- 3 (2/1) Bath
- 15 Park
- 4,689 sqft
- Santa Rosa
-

Discover a private Wine Country retreat in Sonoma County's coveted Russian River Valley AVA. Nestled on 7+ acres with 5.5 acres of Pinot Noir vines, this single-level Craftsman estate was reimagined in 2013 by Harkey Construction. The 2,595 sq ft residence showcases soaring wood-beamed and cedar-lined ceilings, skylights, a wood-burning fireplace, and tumbled marble floors. The chef's kitchen boasts leathered granite, Wolf appliances, Miele refrigeration, custom cabinetry, and a butler's pantry. The serene primary suite features a spa-like bath with dual sinks, makeup vanity, and walk-in shower. Two additional bedrooms, an office nook, and a laundry/mudroom enhance flexibility. Entertain effortlessly in the resort-style yard with expansive patios, pergola, fountain, artificial turf, and Tonga lighting. A fully equipped outdoor barn-kitchen with BBQ, griddle, fridge, sink, TV, heater, and bar seating overlooks the vineyard. Additional highlights include a climate-controlled barn/workshop with loft, gated entry, water filtration systems, two 5,000-gallon storage tanks with fire hose hookup, and ample parking for RVs, boats, and guests. A rare blend of elegance, privacy, and vineyard lifestyleideal as a primary home or Wine Country compound.
- Days on Market
- 4 days
- Current Status
- Active
- Original Price
- $2,499,000
- List Price
- $2,499,000
- On Market Date
- Oct 24, 2025
- Property Type
- Single Family Residence
- Area
- Santa Rosa-Northwest
- Zip Code
- 95401
- MLS ID
- 325081060
- APN
- 034-101-015-000
- Year Built
- 1948
- Stories in Building
- Unavailable
- Possession
- Close Of Escrow
- Data Source
- BAREIS
- Origin MLS System
Village Charter School
Charter K-8 Elementary
Students: 103 Distance: 0.7mi
Piner High School
Public 9-12 Secondary
Students: 1388 Distance: 0.8mi
Northwest Prep at Piner-Olivet School
Charter 7-12 Secondary
Students: 117 Distance: 0.8mi
Mulberry Farm
Private 1-8
Students: 13 Distance: 0.8mi
Greenhouse Academy
Private 7-12 Special Education Program, All Male, Boarding, Nonprofit
Students: NA Distance: 1.2mi
Olivet Elementary Charter School
Charter K-6 Elementary
Students: 319 Distance: 1.3mi
- Bed
- 3
- Bath
- 3 (2/1)
- Double Sinks, Shower Stall(s), Stone
- Parking
- 15
- Attached, Detached, Garage Door Opener, RV Access, RV Storage, Workshop in Garage
- SQ FT
- 4,689
- SQ FT Source
- Assessor Auto-Fill
- Lot SQ FT
- 307,534.0
- Lot Acres
- 7.06 Acres
- Kitchen
- Butlers Pantry, Island w/Sink, Pantry Closet, Stone Counter
- Cooling
- Central
- Exterior Details
- Built-In Barbeque, Kitchen, Wet Bar
- Family Room
- Great Room, Open Beam Ceiling
- Living Room
- Cathedral/Vaulted
- Flooring
- Carpet, Stone
- Fire Place
- Gas Log, Living Room
- Heating
- Central
- Laundry
- Dryer Included, Inside Room, Sink, Washer Included
- Main Level
- Bedroom(s), Full Bath(s), Kitchen, Living Room, Primary Bedroom, Street Entrance
- Views
- Hills, Vineyard
- Possession
- Close Of Escrow
- Architectural Style
- Craftsman
- Fee
- $0
MLS and other Information regarding properties for sale as shown in Theo have been obtained from various sources such as sellers, public records, agents and other third parties. This information may relate to the condition of the property, permitted or unpermitted uses, zoning, square footage, lot size/acreage or other matters affecting value or desirability. Unless otherwise indicated in writing, neither brokers, agents nor Theo have verified, or will verify, such information. If any such information is important to buyer in determining whether to buy, the price to pay or intended use of the property, buyer is urged to conduct their own investigation with qualified professionals, satisfy themselves with respect to that information, and to rely solely on the results of that investigation.
School data provided by GreatSchools. School service boundaries are intended to be used as reference only. To verify enrollment eligibility for a property, contact the school directly.
