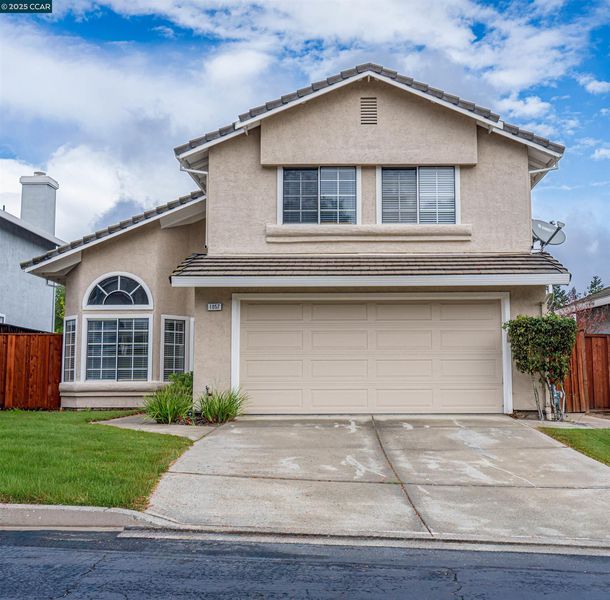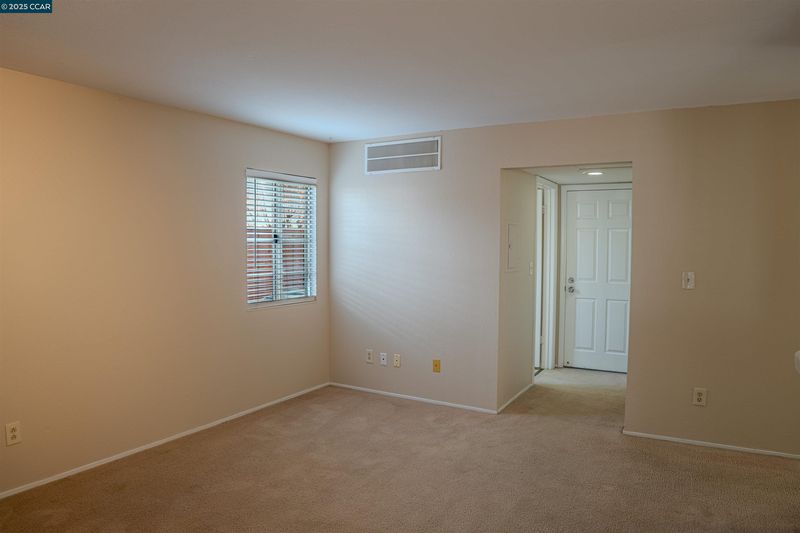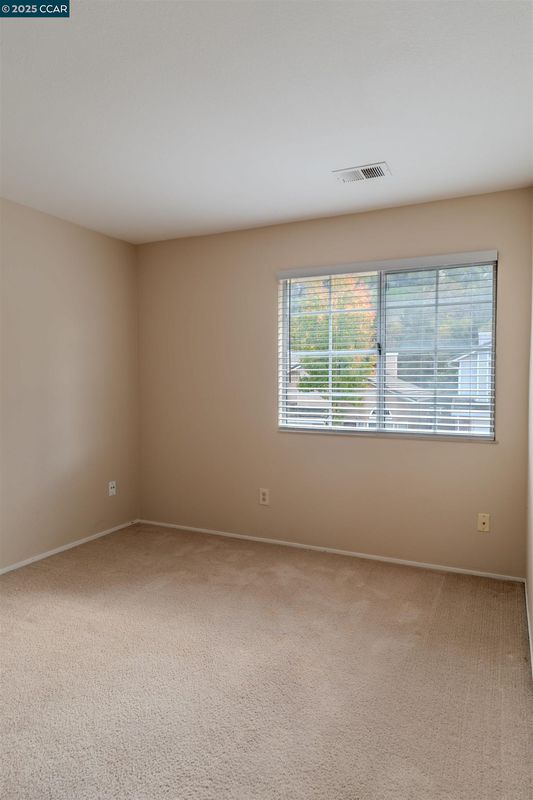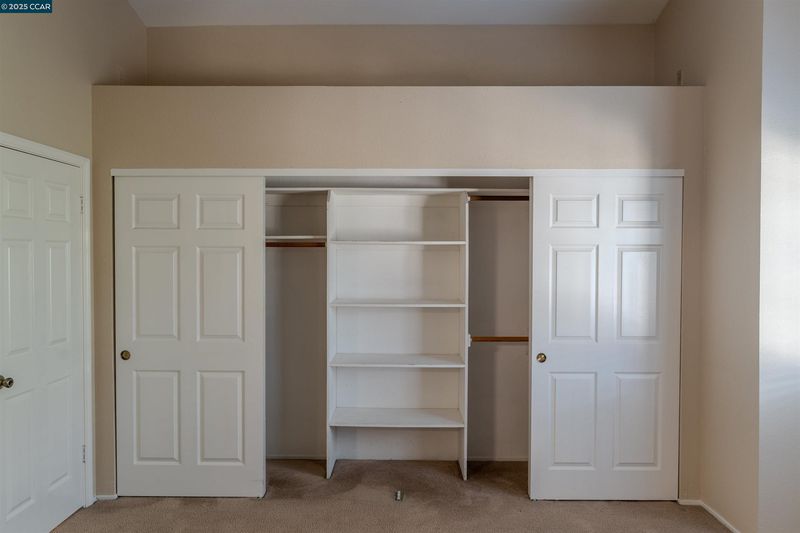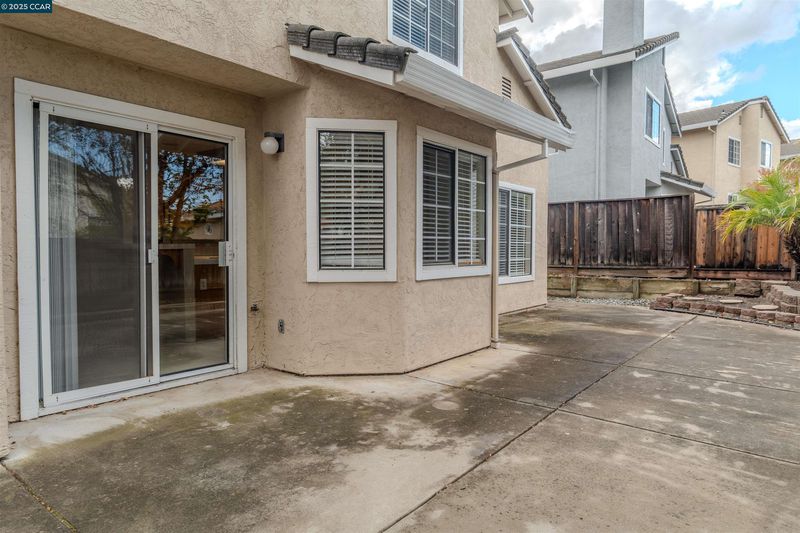
$799,000
1,892
SQ FT
$422
SQ/FT
1057 Green Point Ct
@ Live Oak - Live Oak, Concord
- 4 Bed
- 2.5 (2/1) Bath
- 2 Park
- 1,892 sqft
- Concord
-

-
Sat Nov 22, 11:00 am - 1:00 pm
Perfect for investors!
Your Opportunity in Concord's Quiet Live Oak Neighborhood Discover the incredible potential waiting for you in this spacious home, perfectly situated in the desirable Live Oak community of Concord. Offering a fantastic canvas for your vision, this property presents a unique opportunity to create your dream home or make a smart investment. Step inside and appreciate a well-laid-out floorplan designed for both comfort and functionality. With 4 bedrooms and 2.5 bathrooms, there is ample space for everyone. The formal dining room makes a grand impression with its dramatic vaulted ceiling. The home also features a welcoming living room, a cozy family room, and a practical kitchenette area. Nestled in a quiet location, this home offers a peaceful retreat from the hustle and bustle. Yet, you are just moments away from the vibrant, and entertainment of downtown Walnut Creek. While this home is ready for some updating, its solid structure and versatile layout provide the perfect foundation for a modern transformation. Bring your design ideas and unlock the immense value this property holds. Don't miss out on this chance to establish roots in a wonderful neighborhood. This is more than just a house—it' the home you've waiting for.
- Current Status
- Active
- Original Price
- $799,000
- List Price
- $799,000
- On Market Date
- Nov 11, 2025
- Property Type
- Detached
- D/N/S
- Live Oak
- Zip Code
- 94521
- MLS ID
- 41117175
- APN
- 1337420135
- Year Built
- 1989
- Stories in Building
- 2
- Possession
- Close Of Escrow
- Data Source
- MAXEBRDI
- Origin MLS System
- CONTRA COSTA
Clayton Valley Charter High
Charter 9-12 Secondary
Students: 2196 Distance: 0.3mi
Wood-Rose College Preparatory
Private 9-12 Religious, Nonprofit
Students: NA Distance: 0.4mi
Silverwood Elementary School
Public K-5 Elementary
Students: 505 Distance: 0.8mi
Ygnacio Valley Christian School
Private PK-8 Elementary, Religious, Coed
Students: 120 Distance: 1.1mi
Highlands Elementary School
Public K-5 Elementary
Students: 542 Distance: 1.2mi
Pine Hollow Middle School
Public 6-8 Middle
Students: 569 Distance: 1.3mi
- Bed
- 4
- Bath
- 2.5 (2/1)
- Parking
- 2
- Attached
- SQ FT
- 1,892
- SQ FT Source
- Public Records
- Lot SQ FT
- 4,128.0
- Lot Acres
- 0.1 Acres
- Pool Info
- In Ground, Community
- Kitchen
- Breakfast Nook, Tile Counters
- Cooling
- Central Air
- Disclosures
- Home Warranty Plan, Nat Hazard Disclosure
- Entry Level
- Exterior Details
- Back Yard, Front Yard
- Flooring
- Carpet
- Foundation
- Fire Place
- Family Room
- Heating
- Gravity
- Laundry
- 220 Volt Outlet, Hookups Only, Laundry Room
- Main Level
- 0.5 Bath
- Possession
- Close Of Escrow
- Architectural Style
- Bungalow
- Construction Status
- Existing
- Additional Miscellaneous Features
- Back Yard, Front Yard
- Location
- Court
- Roof
- Tile
- Fee
- $170
MLS and other Information regarding properties for sale as shown in Theo have been obtained from various sources such as sellers, public records, agents and other third parties. This information may relate to the condition of the property, permitted or unpermitted uses, zoning, square footage, lot size/acreage or other matters affecting value or desirability. Unless otherwise indicated in writing, neither brokers, agents nor Theo have verified, or will verify, such information. If any such information is important to buyer in determining whether to buy, the price to pay or intended use of the property, buyer is urged to conduct their own investigation with qualified professionals, satisfy themselves with respect to that information, and to rely solely on the results of that investigation.
School data provided by GreatSchools. School service boundaries are intended to be used as reference only. To verify enrollment eligibility for a property, contact the school directly.
