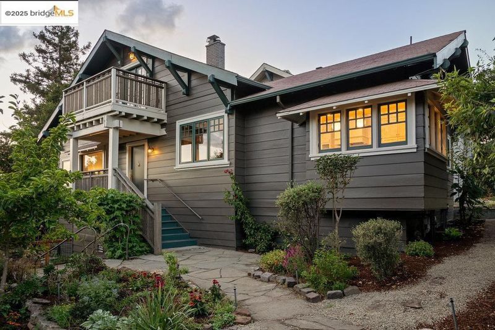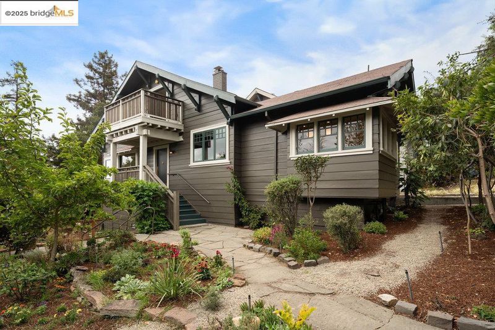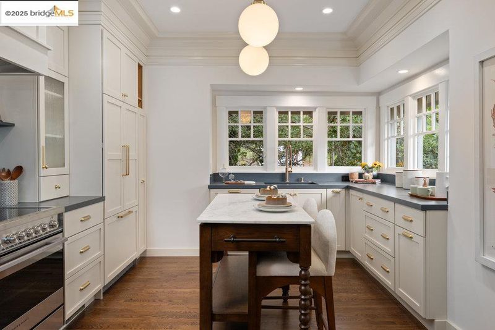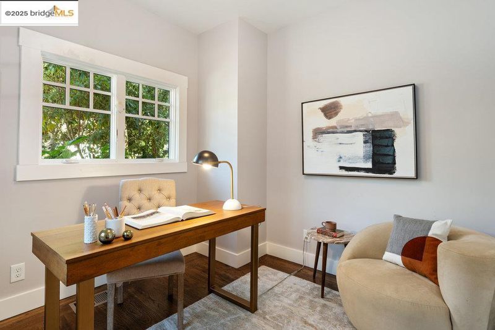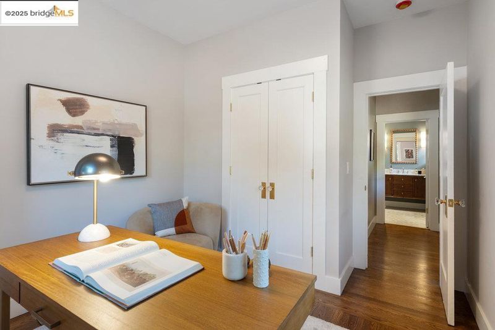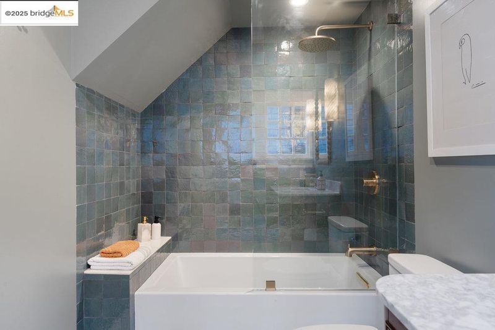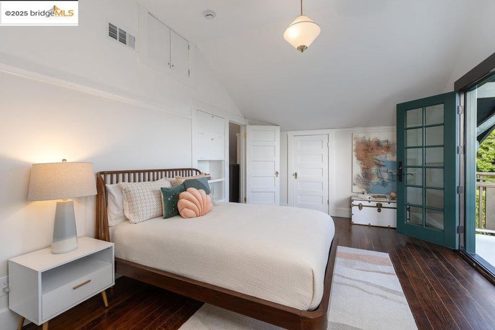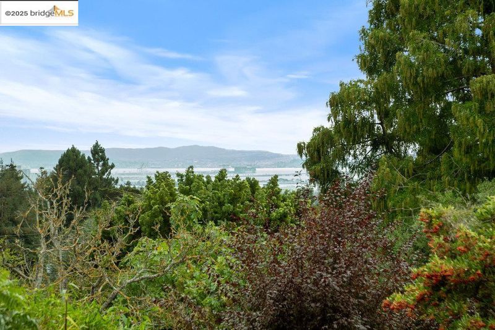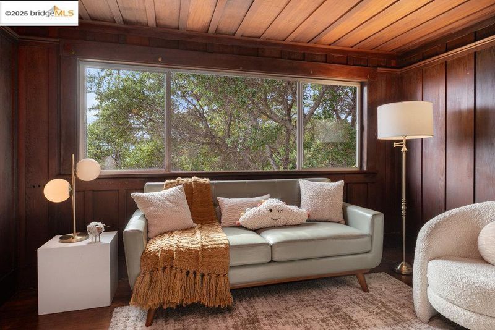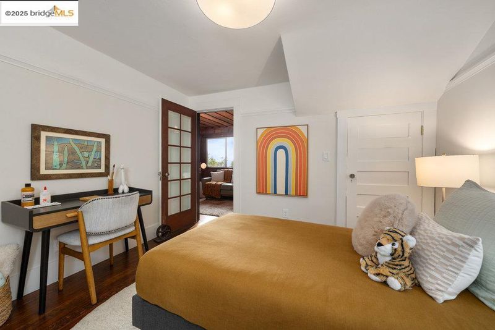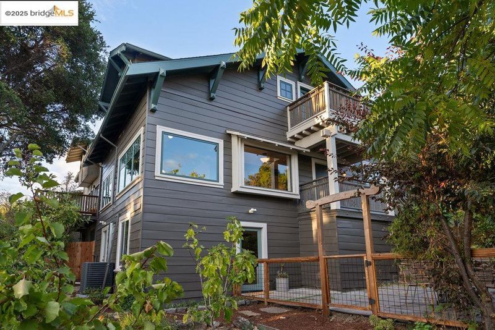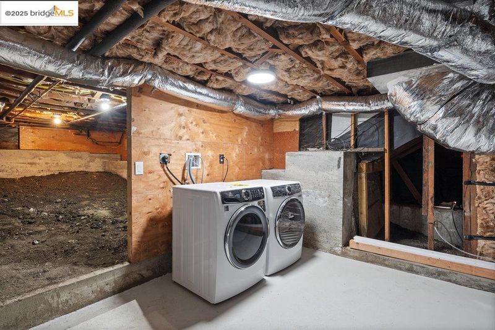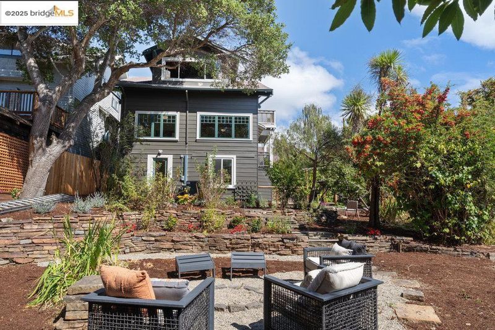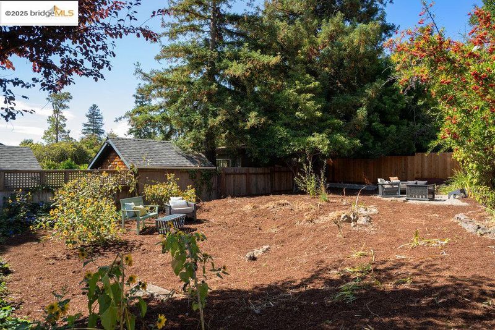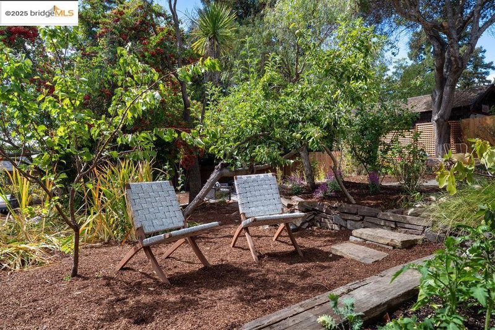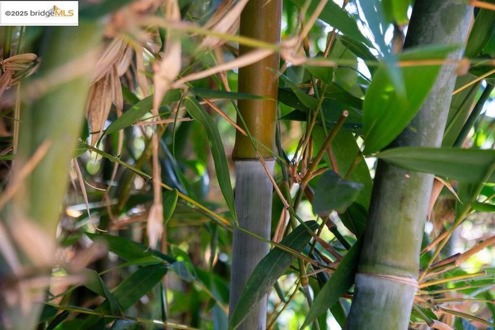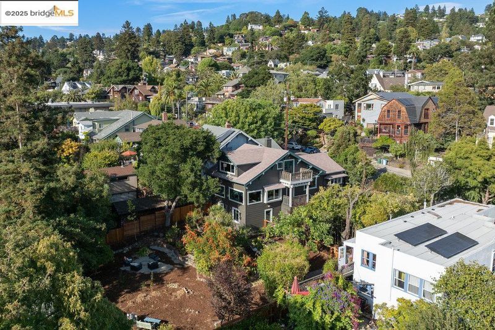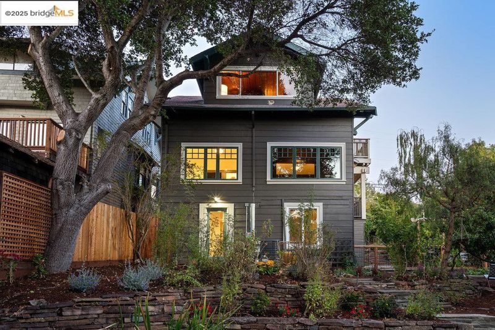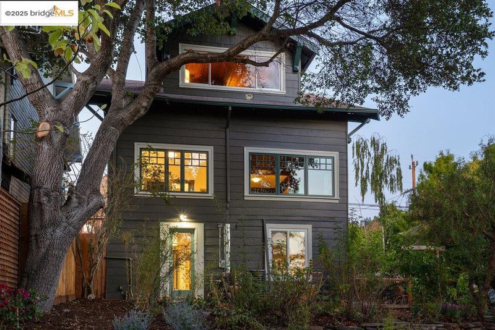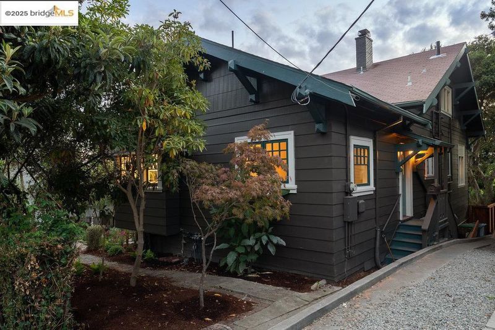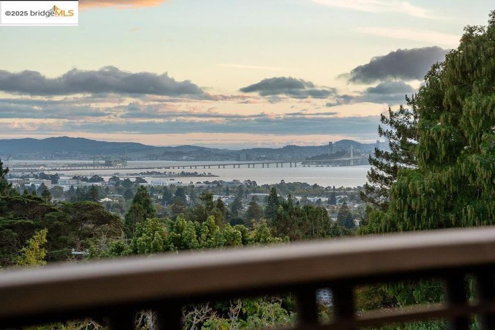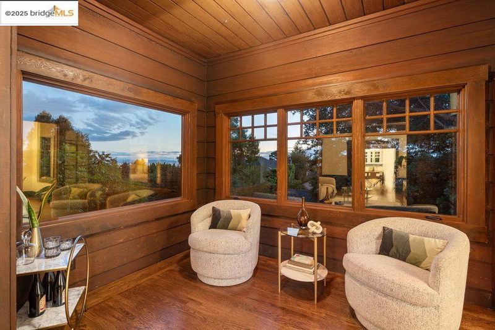
$1,795,000
2,608
SQ FT
$688
SQ/FT
1178 Oxford St
@ Eunice - North Berkeley, Berkeley
- 4 Bed
- 4 Bath
- 0 Park
- 2,608 sqft
- Berkeley
-

A beautifully revived 1912 Craftsman with farmhouse roots, 1178 Oxford Street is a magical Berkeley home with a story steeped in music and gardening. Set on nearly a quarter acre, it features rich wood detailing, multiple living spaces, and dramatic city and Bay views. The tiered gardens create a park-like setting that attracts birds and butterflies, offering serenity and inspiration. This 4-bed, 4-bath home balances original Craftsman charm with modern convenience. Highlights include a gourmet kitchen, formal dining room with built-ins and crown molding, redwood-lined studies, laundry room, in-law unit, and an attic ready for 500 sq. ft. of expansion. Upstairs, a vaulted, light-filled room opens to a balcony with sweeping views of the city and both bridges—perfect for enjoying incredible sunrises and sunsets. The slate patios and gardens invite you to extend your living space outdoors, create a retreat among redwoods and oaks, or even add a greenhouse, cabin, or ADU. Located in the lively and artistic North Berkeley neighborhood with incredible proximity to all things Berkeley including UC Berkeley, The Rose Garden, Live Oak Park, Solano Ave, Tilden Park, and some of the city’s best dining. This home blends historic elegance and breathtaking views into one timeless package.
- Current Status
- New
- Original Price
- $1,795,000
- List Price
- $1,795,000
- On Market Date
- Sep 17, 2025
- Property Type
- Detached
- D/N/S
- North Berkeley
- Zip Code
- 94707
- MLS ID
- 41111843
- APN
- 61255824
- Year Built
- 1912
- Stories in Building
- 2
- Possession
- Close Of Escrow
- Data Source
- MAXEBRDI
- Origin MLS System
- Bridge AOR
Oxford Elementary School
Public K-5 Elementary
Students: 281 Distance: 0.1mi
Oxford Elementary School
Public K-5 Elementary
Students: 302 Distance: 0.1mi
School Of The Madeleine
Private K-8 Elementary, Religious, Coed
Students: 313 Distance: 0.2mi
Cragmont Elementary School
Public K-5 Elementary
Students: 384 Distance: 0.4mi
Cragmont Elementary School
Public K-5 Elementary
Students: 377 Distance: 0.5mi
Berkeley Rose Waldorf School
Private PK-5 Coed
Students: 145 Distance: 0.6mi
- Bed
- 4
- Bath
- 4
- Parking
- 0
- Off Street, Tandem
- SQ FT
- 2,608
- SQ FT Source
- Measured
- Lot SQ FT
- 10,050.0
- Lot Acres
- 0.23 Acres
- Pool Info
- None
- Kitchen
- Dishwasher, Electric Range, Refrigerator, Dryer, Washer, Stone Counters, Electric Range/Cooktop, Updated Kitchen
- Cooling
- Central Air
- Disclosures
- Nat Hazard Disclosure
- Entry Level
- Exterior Details
- Garden, Back Yard, Front Yard, Garden/Play, Yard Space
- Flooring
- Hardwood, Tile, Wood
- Foundation
- Fire Place
- Decorative
- Heating
- Forced Air
- Laundry
- Dryer, In Basement, Washer
- Upper Level
- 2 Bedrooms, 1 Bath, Other
- Main Level
- 2 Bedrooms, 2 Baths, Primary Bedrm Suite - 1, Main Entry
- Views
- Bay, Bay Bridge, Downtown, Golden Gate Bridge, San Francisco, Trees/Woods, Bridge(s), City
- Possession
- Close Of Escrow
- Basement
- Crawl Space, Partial
- Architectural Style
- Craftsman
- Non-Master Bathroom Includes
- Shower Over Tub, Updated Baths
- Construction Status
- Existing
- Additional Miscellaneous Features
- Garden, Back Yard, Front Yard, Garden/Play, Yard Space
- Location
- Premium Lot, Back Yard, Front Yard, Landscaped
- Roof
- Composition Shingles
- Water and Sewer
- Public
- Fee
- Unavailable
MLS and other Information regarding properties for sale as shown in Theo have been obtained from various sources such as sellers, public records, agents and other third parties. This information may relate to the condition of the property, permitted or unpermitted uses, zoning, square footage, lot size/acreage or other matters affecting value or desirability. Unless otherwise indicated in writing, neither brokers, agents nor Theo have verified, or will verify, such information. If any such information is important to buyer in determining whether to buy, the price to pay or intended use of the property, buyer is urged to conduct their own investigation with qualified professionals, satisfy themselves with respect to that information, and to rely solely on the results of that investigation.
School data provided by GreatSchools. School service boundaries are intended to be used as reference only. To verify enrollment eligibility for a property, contact the school directly.
