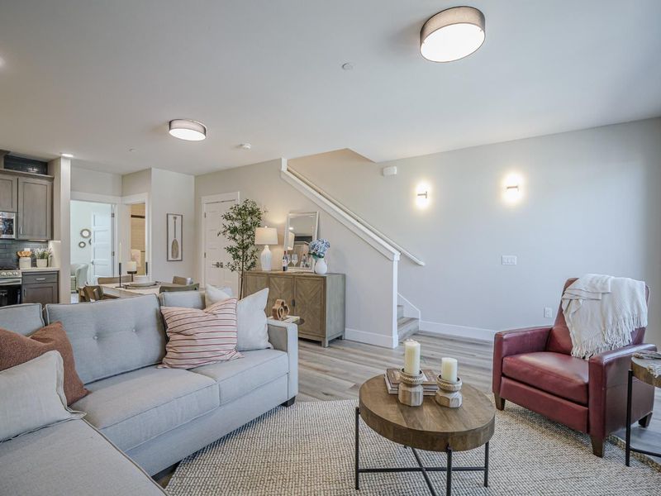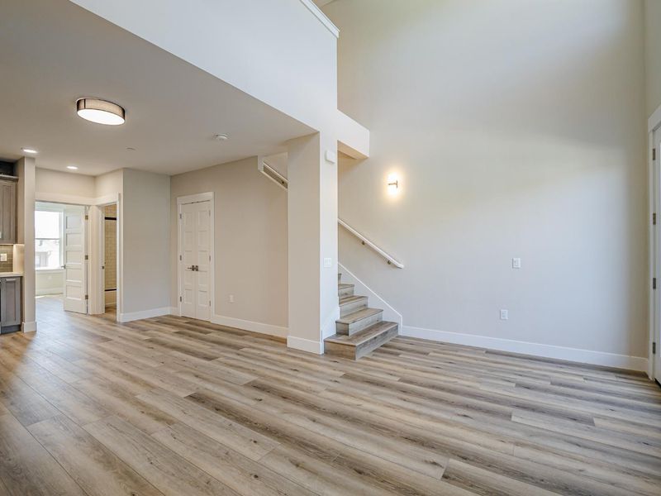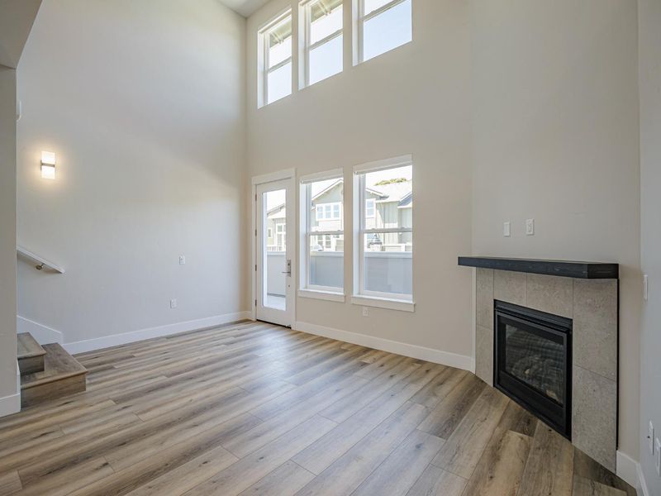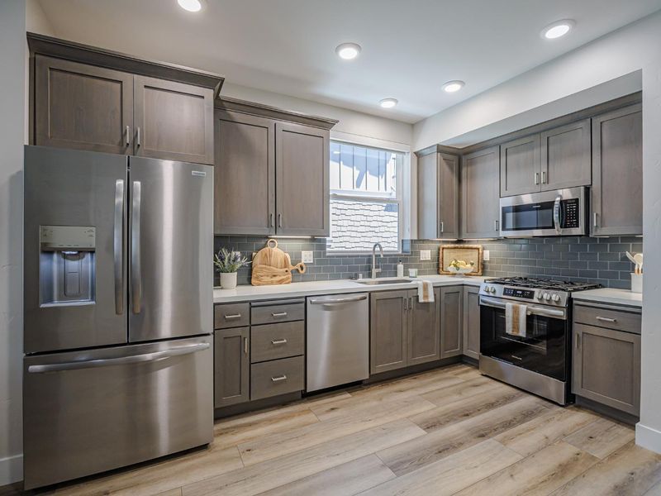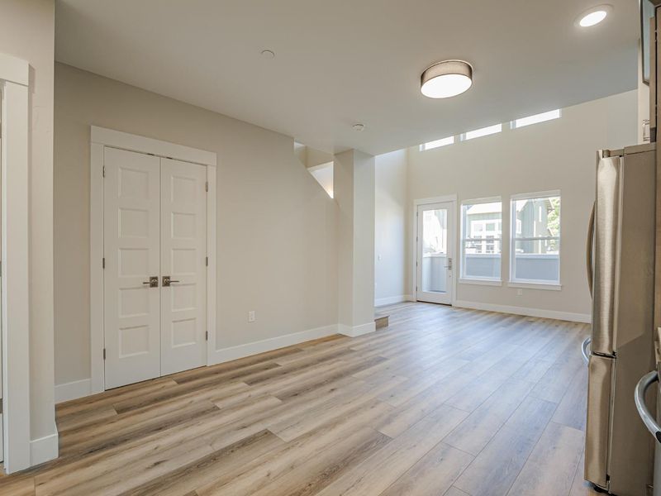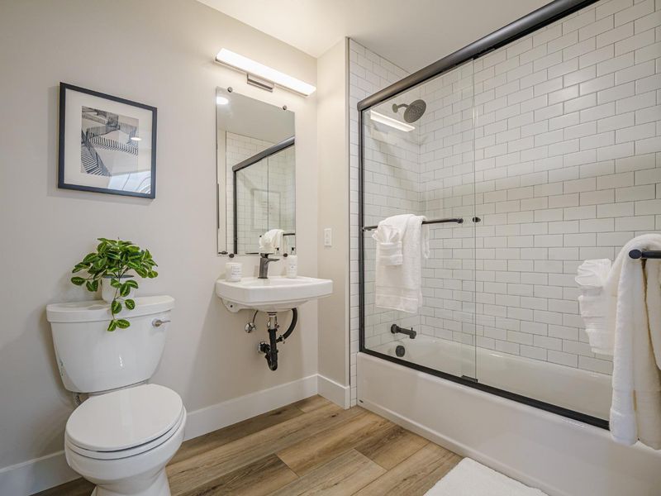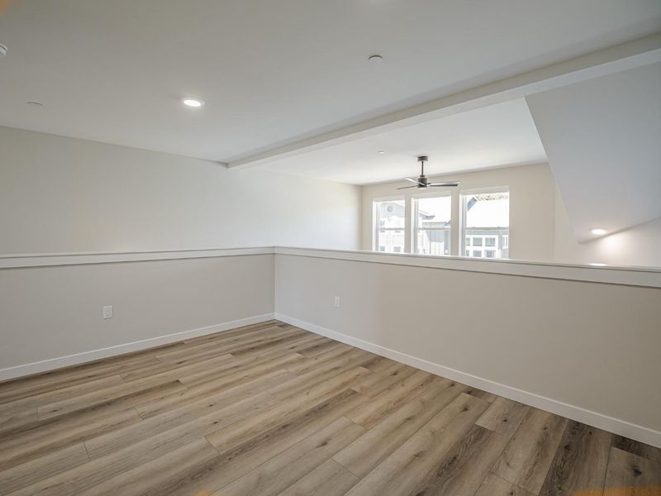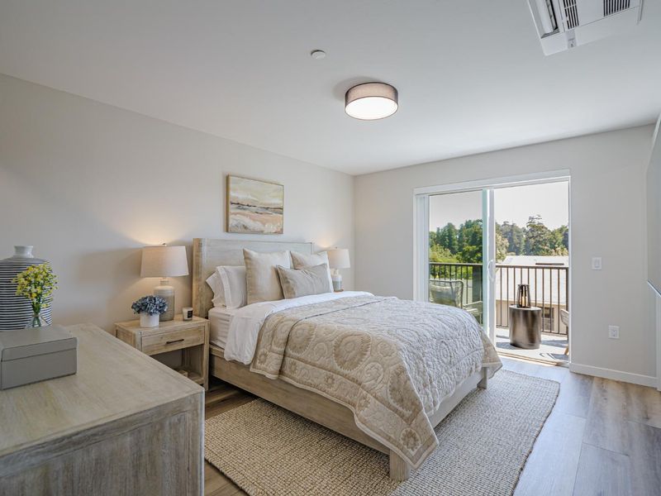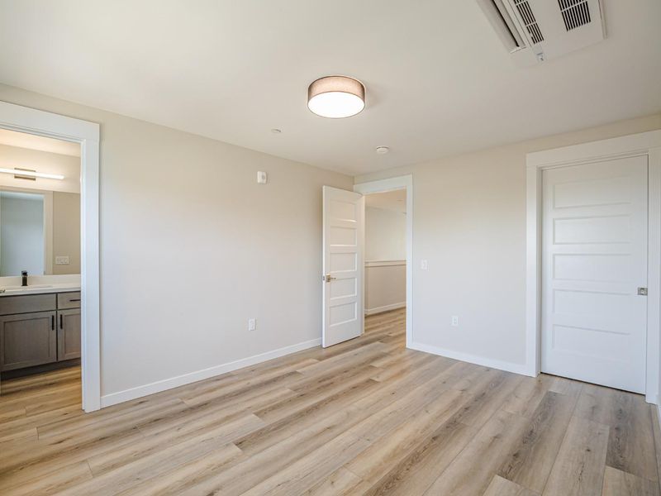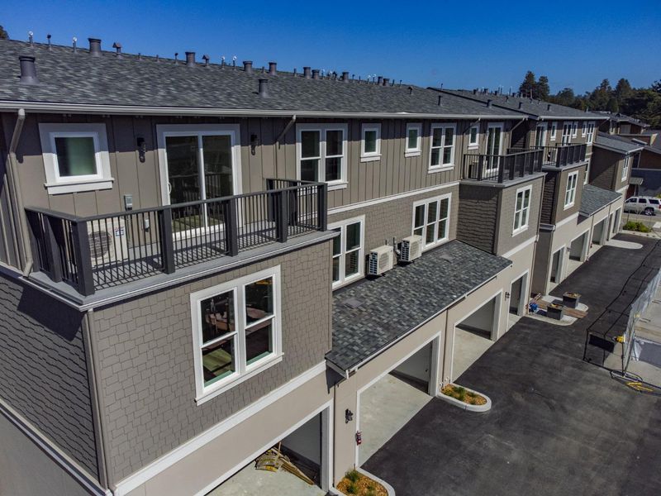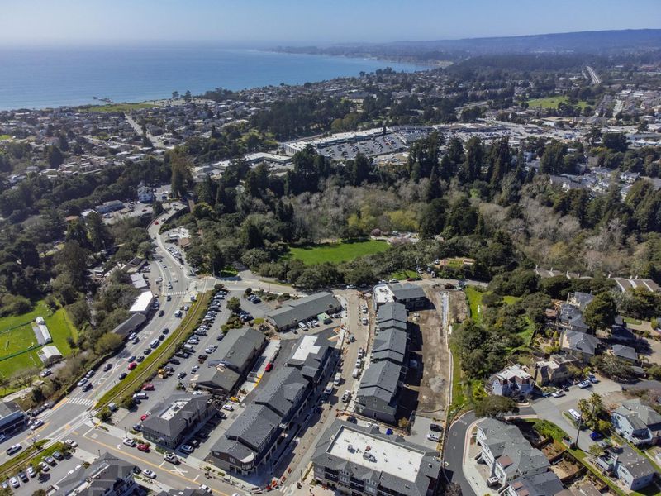
$1,099,000
1,264
SQ FT
$869
SQ/FT
116 Aptos Village Way, #3
@ Soquel Drive and Aptos Creek Road - 49 - Aptos, Aptos
- 2 Bed
- 2 Bath
- 2 Park
- 1,264 sqft
- APTOS
-

-
Tue Nov 18, 12:00 pm - 3:00 pm
Only 3 units left featuring a 2 bed + loft, 2 bath and 2 car garage. Stop by the Sales Office at 101 Aptos Village Way to tour model units.
-
Wed Nov 19, 1:00 pm - 3:00 pm
Only 3 units left featuring a 2 bed + loft, 2 bath and 2 car garage. Stop by the Sales Office at 101 Aptos Village Way to tour model units.
-
Thu Nov 20, 12:00 pm - 3:00 pm
Only 3 units left featuring a 2 bed + loft, 2 bath and 2 car garage. Stop by the Sales Office at 101 Aptos Village Way to tour model units.
-
Sat Nov 22, 1:00 pm - 4:00 pm
Only 3 units left featuring a 2 bed + loft, 2 bath and 2 car garage. Stop by the Sales Office at 101 Aptos Village Way to tour model units.
-
Sun Nov 23, 1:00 pm - 4:00 pm
Only 3 units left featuring a 2 bed + loft, 2 bath and 2 car garage. Stop by the Sales Office at 101 Aptos Village Way to tour model units.
Take advantage of newly adjusted year-end pricing on one of the final available homes in BUILDING 8 at the Aptos Village. Unit #3 is beautifully designed with a spacious loft and a modern, flexible layout that lives larger than expected. The main level features open-concept living and dining spaces with high ceilings, along with a full bedroom and bathroomideal for guests, work-from-home, or multigenerational living. Upstairs, the private primary suite offers ocean views and a generous walk-in closet. Additional highlights include a two-car garage offering secure parking and storage, designer-selected fixtures and hardware, and multi-zone split ductless HVAC. A full suite of stainless steel kitchen appliances, washer/dryer, and window coverings are all included, making Unit #3 truly move-in ready. Located in Building 8the only building in Phase 2 with elevator accessthis home combines comfort with everyday convenience. Just steps from the shops, cafés, and restaurants of Aptos Village, with direct access to 30 miles of trails in Nisene Marks State Park and quick routes to Highway 1 and nearby beaches. ***Some photos are of staged model units.***
- Days on Market
- 4 days
- Current Status
- Active
- Original Price
- $1,099,000
- List Price
- $1,099,000
- On Market Date
- Nov 14, 2025
- Property Type
- Condominium
- Area
- 49 - Aptos
- Zip Code
- 95003
- MLS ID
- ML82027601
- APN
- 041-805-03-000
- Year Built
- 2025
- Stories in Building
- 2
- Possession
- COE
- Data Source
- MLSL
- Origin MLS System
- MLSListings, Inc.
Valencia Elementary School
Public K-6 Elementary
Students: 545 Distance: 0.4mi
Kimberly Hardin Art Foundation & School
Private PK-12 Combined Elementary And Secondary, Coed
Students: 163 Distance: 0.6mi
Mar Vista Elementary School
Public K-6 Elementary
Students: 444 Distance: 1.1mi
Aptos Junior High School
Public 7-8 Middle
Students: 681 Distance: 1.2mi
Delta Charter School
Charter 9-12 Secondary
Students: 123 Distance: 1.5mi
Magic Apple School
Private 2-6 Elementary, Coed
Students: 64 Distance: 1.5mi
- Bed
- 2
- Bath
- 2
- Full on Ground Floor, Primary - Stall Shower(s), Shower over Tub - 1, Solid Surface, Tile
- Parking
- 2
- Attached Garage
- SQ FT
- 1,264
- SQ FT Source
- Unavailable
- Kitchen
- Countertop - Quartz, Dishwasher, Microwave, Oven Range - Gas
- Cooling
- Other
- Dining Room
- Dining Area, No Formal Dining Room
- Disclosures
- Natural Hazard Disclosure
- Family Room
- No Family Room
- Flooring
- Laminate, Tile
- Foundation
- Concrete Slab
- Fire Place
- Gas Burning, Living Room
- Heating
- Other
- Laundry
- Inside, Washer / Dryer
- Views
- Ocean
- Possession
- COE
- * Fee
- $538
- Name
- Aptos Village Mixed Use Association
- *Fee includes
- Exterior Painting, Insurance - Common Area, Maintenance - Common Area, Management Fee, Reserves, and Roof
MLS and other Information regarding properties for sale as shown in Theo have been obtained from various sources such as sellers, public records, agents and other third parties. This information may relate to the condition of the property, permitted or unpermitted uses, zoning, square footage, lot size/acreage or other matters affecting value or desirability. Unless otherwise indicated in writing, neither brokers, agents nor Theo have verified, or will verify, such information. If any such information is important to buyer in determining whether to buy, the price to pay or intended use of the property, buyer is urged to conduct their own investigation with qualified professionals, satisfy themselves with respect to that information, and to rely solely on the results of that investigation.
School data provided by GreatSchools. School service boundaries are intended to be used as reference only. To verify enrollment eligibility for a property, contact the school directly.
