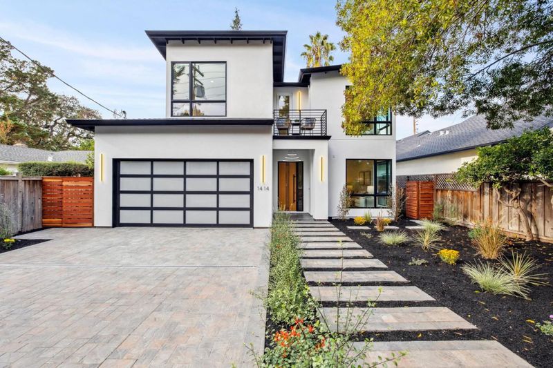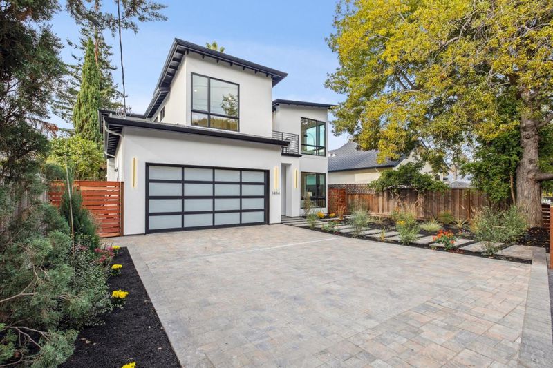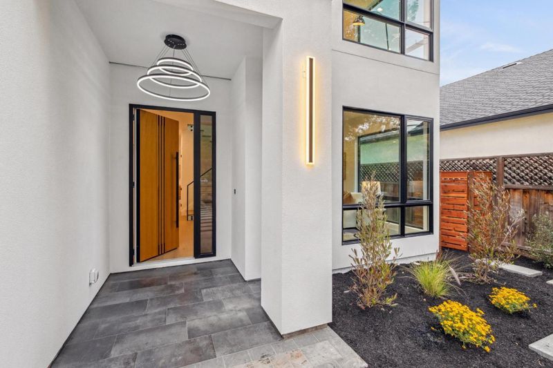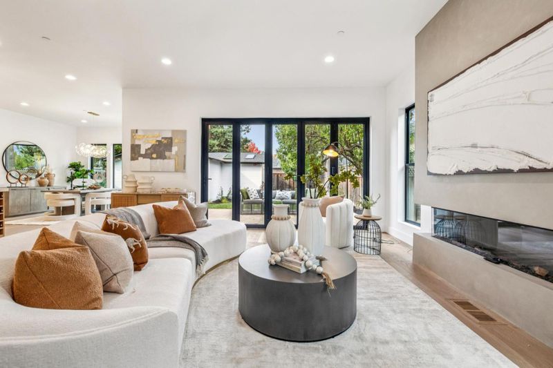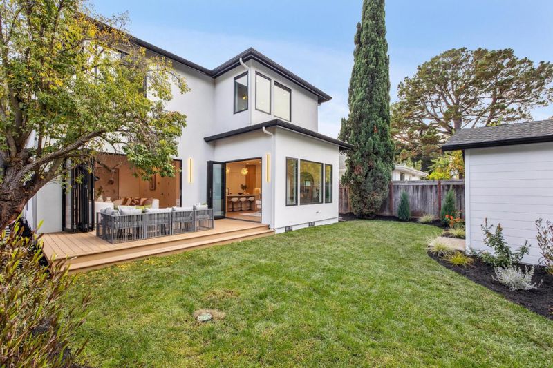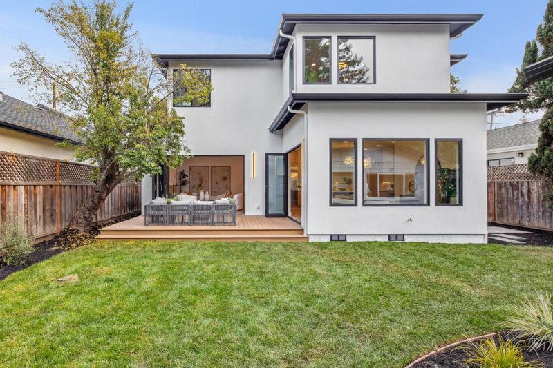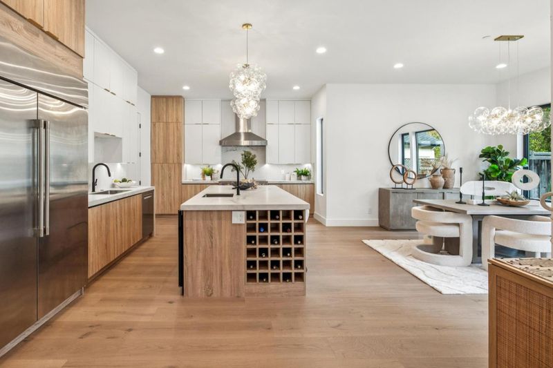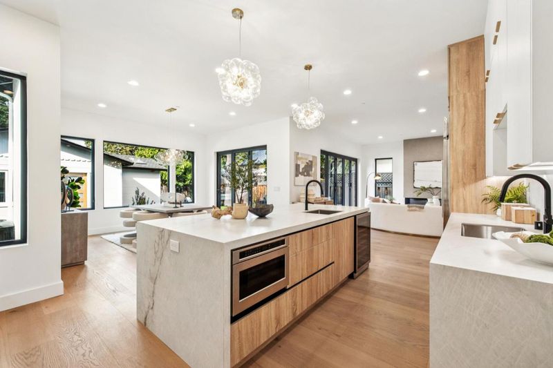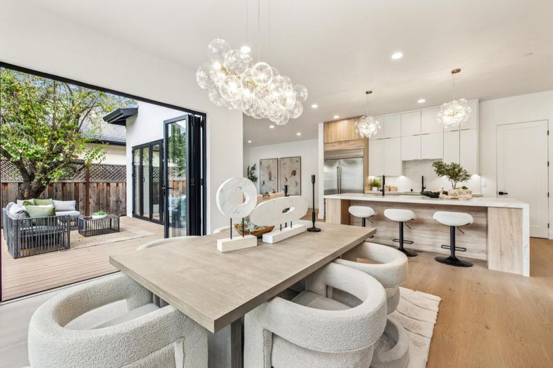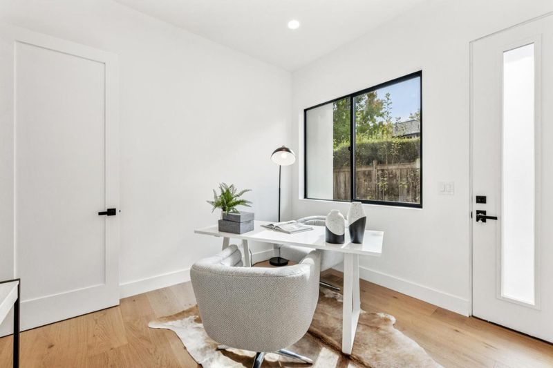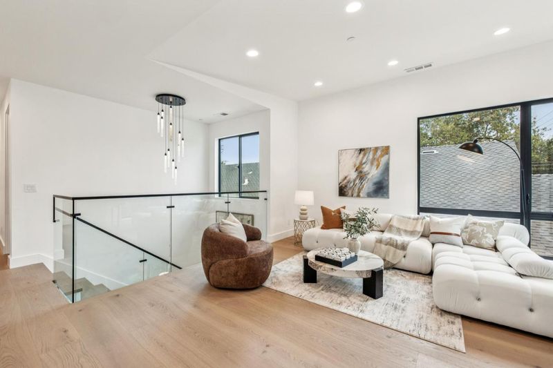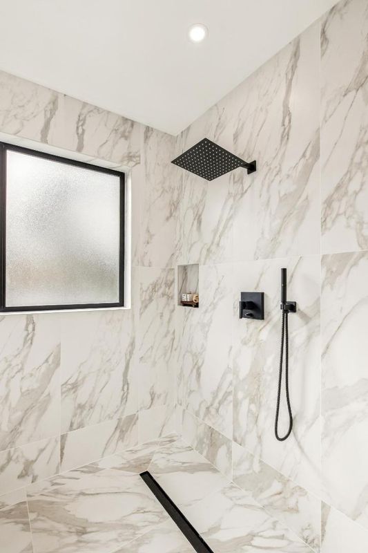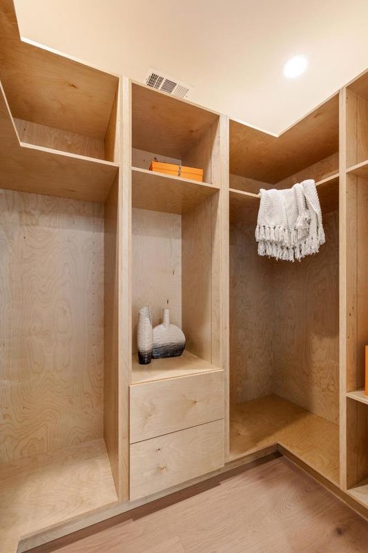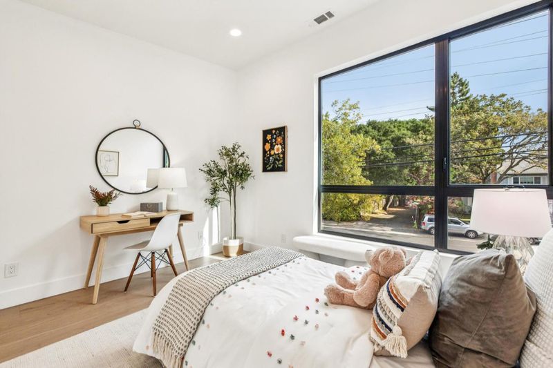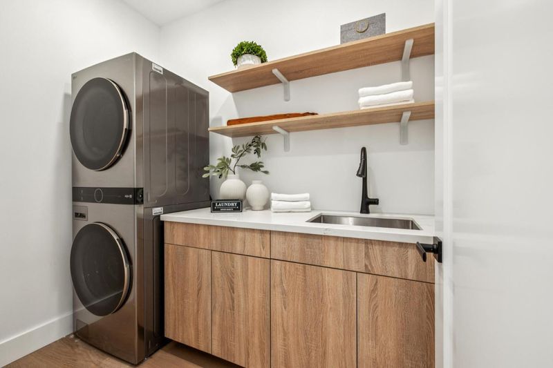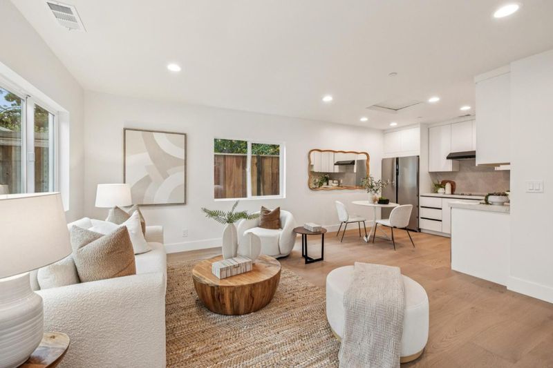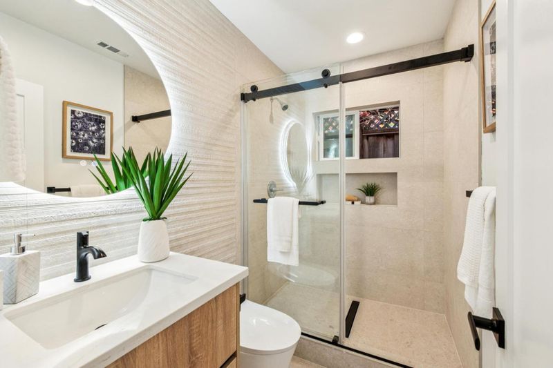
$4,198,000
3,050
SQ FT
$1,376
SQ/FT
1414 West Selby Lane
@ San Carlos - 332 - Horgan Ranch Etc., Redwood City
- 5 Bed
- 4 Bath
- 4 Park
- 3,050 sqft
- Redwood City
-

Brand-new 2025 construction, this ultra-luxury home showcases soaring ceilings, a dramatic great room with a striking designer fireplace, and a chefs kitchen appointed with high-end luxury appliances and premium finishes. Adjacent to the kitchen is a stunning dining area that seamlessly connects to the family room, creating an ideal setting for effortless gatherings. The main home is enhanced with roof-mounted solar panels for modern, energy-efficient living. Beautiful hardwood floors extend throughout, adding warmth and sophistication to every room. Custom bi-fold doors open to a beautifully designed backyard, creating seamless indoor outdoor living ideal for refined entertaining. A sleek glass staircase leads to four upstairs bedrooms and a stylish family/game loft, while a fifth bedroom on the main level provides elegant guest accommodations. The primary suite features a spacious spa-inspired bath with custom stone detailing and a sophisticated modern aesthetic. A separate, fully finished modern ADU mirrors the homes elevated design and craftsmanship. Designer lighting is showcased throughout. The home reflects exceptional craftsmanship, elevated design, and luxury at its finest.
- Days on Market
- 4 days
- Current Status
- Active
- Original Price
- $4,198,000
- List Price
- $4,198,000
- On Market Date
- Nov 14, 2025
- Property Type
- Single Family Home
- Area
- 332 - Horgan Ranch Etc.
- Zip Code
- 94061
- MLS ID
- ML82027589
- APN
- 069-322-150
- Year Built
- 2025
- Stories in Building
- 2
- Possession
- Unavailable
- Data Source
- MLSL
- Origin MLS System
- MLSListings, Inc.
Selby Lane Elementary School
Public K-8 Elementary, Yr Round
Students: 730 Distance: 0.3mi
St. Pius Elementary School
Private K-8 Elementary, Religious, Coed
Students: 335 Distance: 0.6mi
Henry Ford Elementary School
Public K-5 Elementary, Yr Round
Students: 368 Distance: 0.6mi
Woodside High School
Public 9-12 Secondary
Students: 1964 Distance: 0.9mi
John F. Kennedy Middle School
Public 5-8 Middle
Students: 667 Distance: 1.0mi
Daytop Preparatory
Private 8-12 Special Education Program, Boarding And Day, Nonprofit
Students: NA Distance: 1.0mi
- Bed
- 5
- Bath
- 4
- Double Sinks, Dual Flush Toilet, Half on Ground Floor, Oversized Tub, Primary - Oversized Tub, Shower and Tub, Stone
- Parking
- 4
- Attached Garage, Guest / Visitor Parking, Off-Street Parking
- SQ FT
- 3,050
- SQ FT Source
- Unavailable
- Lot SQ FT
- 6,887.0
- Lot Acres
- 0.158104 Acres
- Kitchen
- Countertop - Quartz, Dishwasher, Freezer, Garbage Disposal, Ice Maker, Island, Microwave, Oven - Self Cleaning, Oven Range - Built-In, Refrigerator, Wine Refrigerator
- Cooling
- Central AC, Multi-Zone
- Dining Room
- Dining Area
- Disclosures
- Natural Hazard Disclosure, NHDS Report
- Family Room
- Kitchen / Family Room Combo
- Flooring
- Wood
- Foundation
- Crawl Space
- Fire Place
- Family Room
- Heating
- Heating - 2+ Zones
- Laundry
- Washer / Dryer, Inside
- Views
- Neighborhood
- Architectural Style
- Contemporary
- Fee
- Unavailable
MLS and other Information regarding properties for sale as shown in Theo have been obtained from various sources such as sellers, public records, agents and other third parties. This information may relate to the condition of the property, permitted or unpermitted uses, zoning, square footage, lot size/acreage or other matters affecting value or desirability. Unless otherwise indicated in writing, neither brokers, agents nor Theo have verified, or will verify, such information. If any such information is important to buyer in determining whether to buy, the price to pay or intended use of the property, buyer is urged to conduct their own investigation with qualified professionals, satisfy themselves with respect to that information, and to rely solely on the results of that investigation.
School data provided by GreatSchools. School service boundaries are intended to be used as reference only. To verify enrollment eligibility for a property, contact the school directly.
