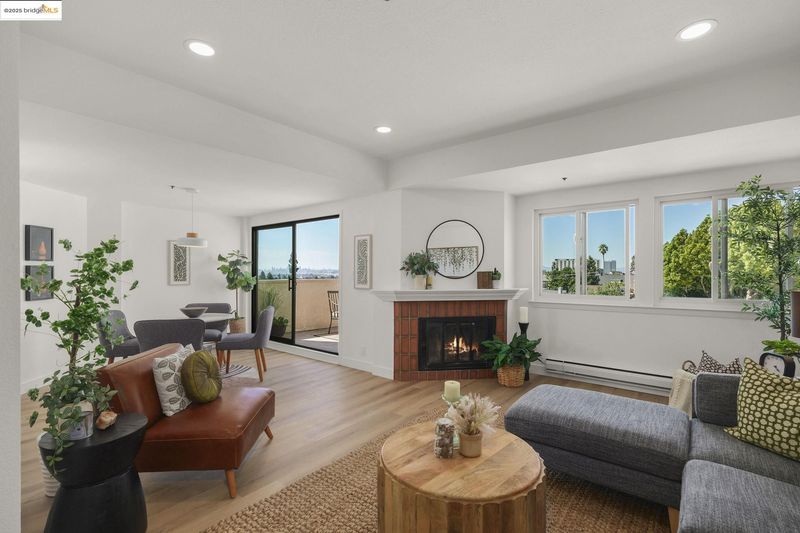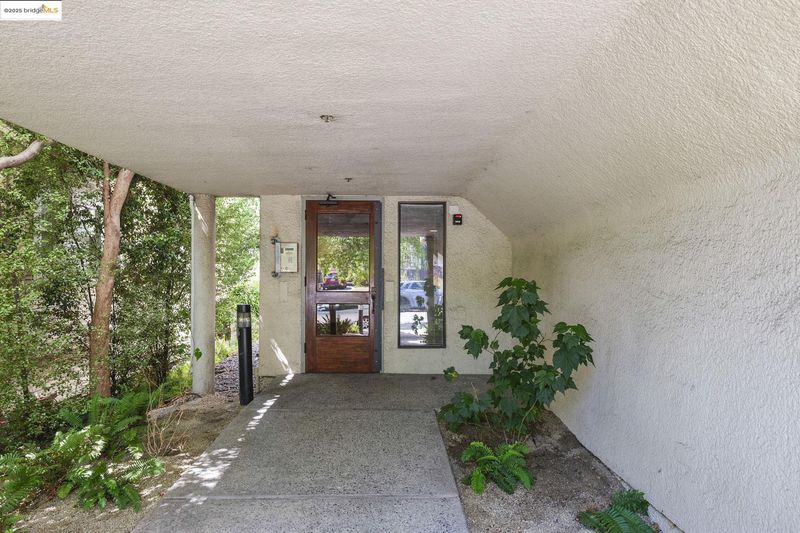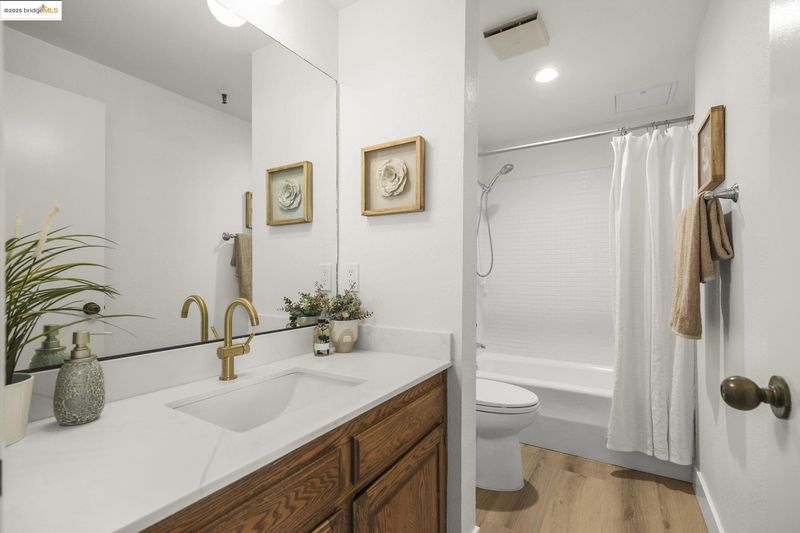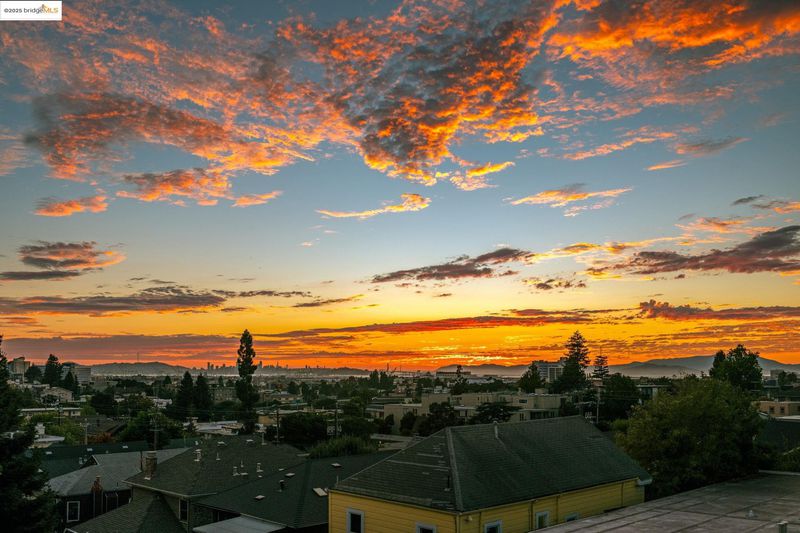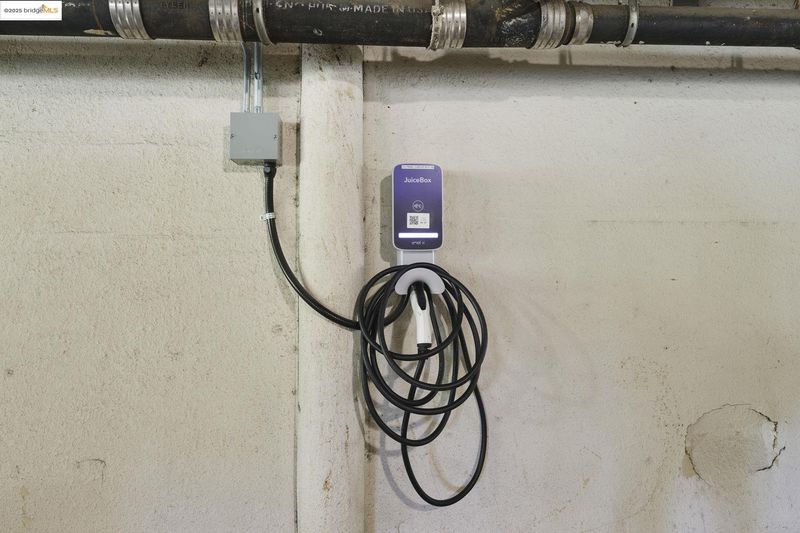
$425,000
918
SQ FT
$463
SQ/FT
655 Chetwood St, #402
@ Santa Rosa - Adams Point, Oakland
- 1 Bed
- 1 Bath
- 0 Park
- 918 sqft
- Oakland
-

-
Sun Sep 28, 2:00 pm - 4:30 pm
Don't miss the view!
Welcome to your bright corner perch on the 4th floor, where sunlight pours in and the city lights feel like they are right outside your window. This condo lives like a home and has been updated from front to back—brand new luxury flooring, fresh paint on the walls, sleek new counters, cabinets refreshed, and every light replaced with modern recessed fixtures. The kitchen’s stocked with brand-new appliances, and even the bathroom got a makeover with a refinished tub and fixtures that looks sharp and clean. Day-to-day living here is easy. There’s a walk-in custom closet big enough to actually stay organized, a laundry room inside your home (no quarters, no waiting in line), and a spot in the garage with an electric car charger already set up. And when you look out, you’re treated to sweeping views of the Bay Bridge and San Francisco from every room in the house—a reminder of just how close you are to it all. The location is one of those rare finds: a quiet cul-de-sac with an entrance to the Morcom Rose Garden, while still being right between Piedmont Avenue and Grand Lake. Coffee, restaurants, shops, public transportation and green space—it’s all right here. This is the kind of home that feels fresh, stylish, easy and perfectly connected **OPEN HOUSE SAT 2-4:30/ SUN 2:30-4:30**
- Current Status
- New
- Original Price
- $425,000
- List Price
- $425,000
- On Market Date
- Sep 18, 2025
- Property Type
- Condominium
- D/N/S
- Adams Point
- Zip Code
- 94610
- MLS ID
- 41112007
- APN
- 1083189
- Year Built
- 1982
- Stories in Building
- 3
- Possession
- Close Of Escrow
- Data Source
- MAXEBRDI
- Origin MLS System
- Bridge AOR
Grand Lake Montessori
Private K-1 Montessori, Elementary, Coed
Students: 175 Distance: 0.3mi
Beach Elementary School
Public K-5 Elementary
Students: 276 Distance: 0.3mi
American Indian Public High School
Charter 9-12 Secondary
Students: 411 Distance: 0.6mi
West Wind Academy
Private 4-12
Students: 20 Distance: 0.6mi
St. Leo the Great School
Private PK-8 Elementary, Religious, Coed
Students: 228 Distance: 0.7mi
Piedmont Avenue Elementary School
Public K-5 Elementary
Students: 329 Distance: 0.7mi
- Bed
- 1
- Bath
- 1
- Parking
- 0
- Parking Spaces, Below Building Parking, Parking Lot, Electric Vehicle Charging Station(s)
- SQ FT
- 918
- SQ FT Source
- Public Records
- Lot SQ FT
- 11,220.0
- Lot Acres
- 0.26 Acres
- Pool Info
- None
- Kitchen
- Dishwasher, Electric Range, Refrigerator, 220 Volt Outlet, Stone Counters, Electric Range/Cooktop, Updated Kitchen
- Cooling
- None
- Disclosures
- Building Restrictions, Nat Hazard Disclosure, Disclosure Package Avail
- Entry Level
- 4
- Exterior Details
- No Yard
- Flooring
- Vinyl
- Foundation
- Fire Place
- Living Room
- Heating
- Baseboard
- Laundry
- Laundry Room, In Unit
- Main Level
- Main Entry
- Views
- Bay Bridge, City Lights, Panoramic, San Francisco, Water, Bridge(s), City
- Possession
- Close Of Escrow
- Architectural Style
- Other
- Construction Status
- Existing
- Additional Miscellaneous Features
- No Yard
- Location
- Cul-De-Sac
- Roof
- Unknown
- Fee
- $726
MLS and other Information regarding properties for sale as shown in Theo have been obtained from various sources such as sellers, public records, agents and other third parties. This information may relate to the condition of the property, permitted or unpermitted uses, zoning, square footage, lot size/acreage or other matters affecting value or desirability. Unless otherwise indicated in writing, neither brokers, agents nor Theo have verified, or will verify, such information. If any such information is important to buyer in determining whether to buy, the price to pay or intended use of the property, buyer is urged to conduct their own investigation with qualified professionals, satisfy themselves with respect to that information, and to rely solely on the results of that investigation.
School data provided by GreatSchools. School service boundaries are intended to be used as reference only. To verify enrollment eligibility for a property, contact the school directly.
