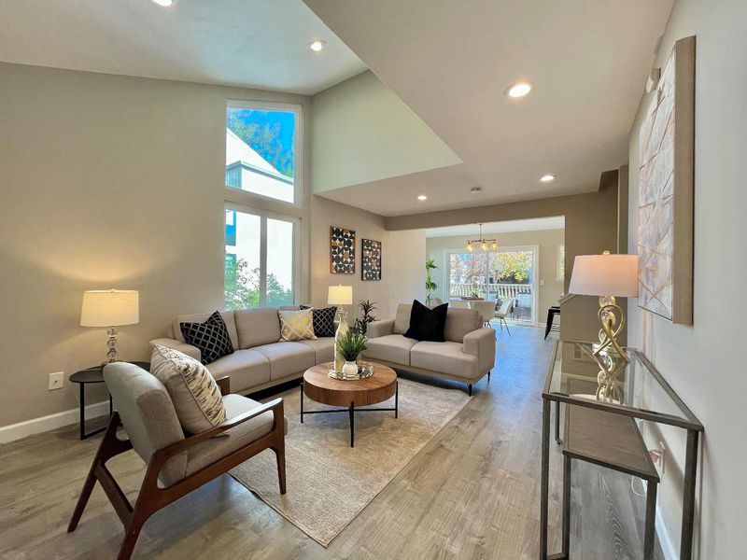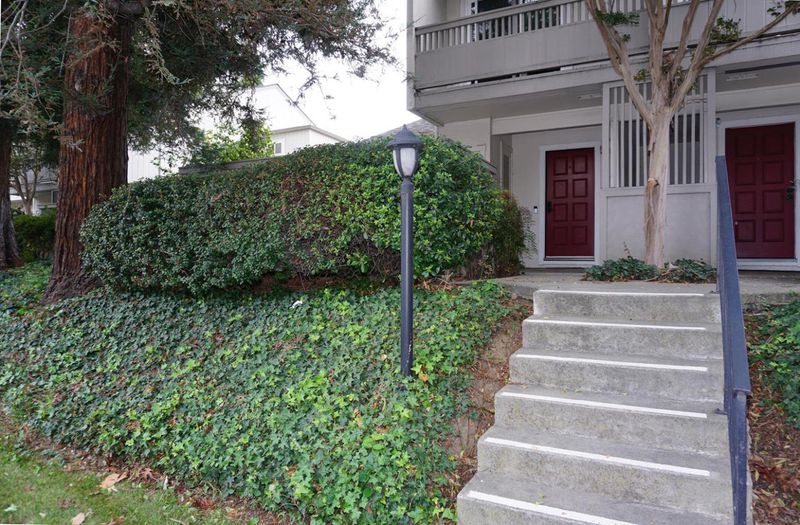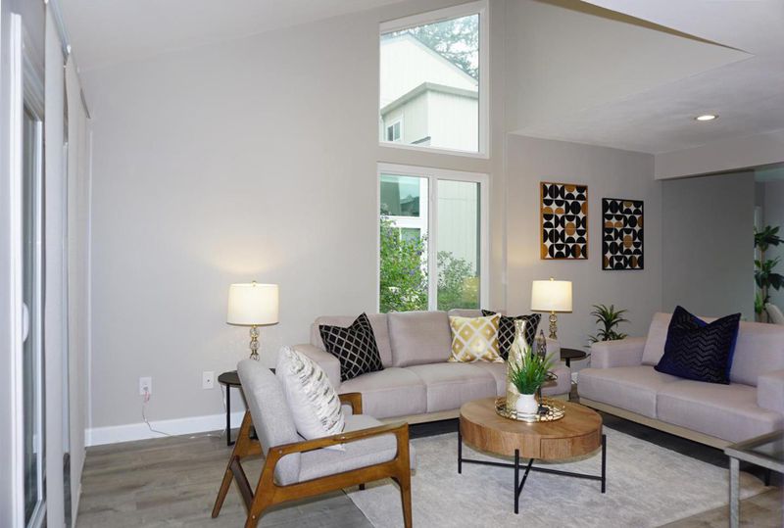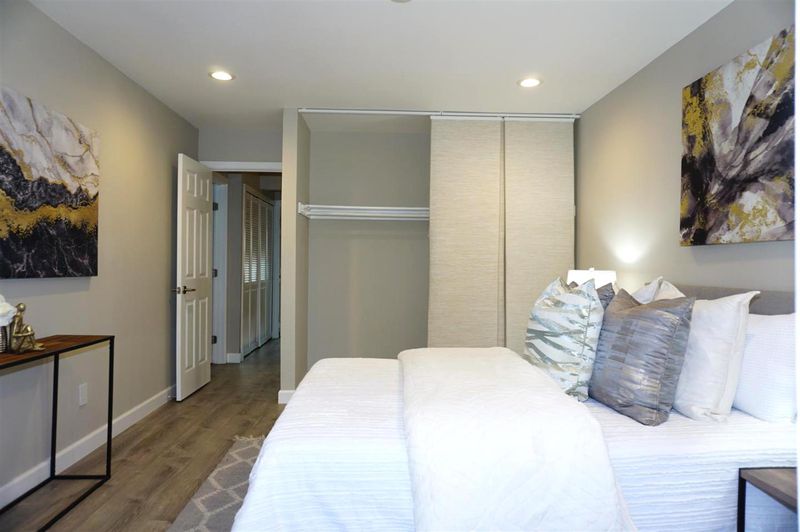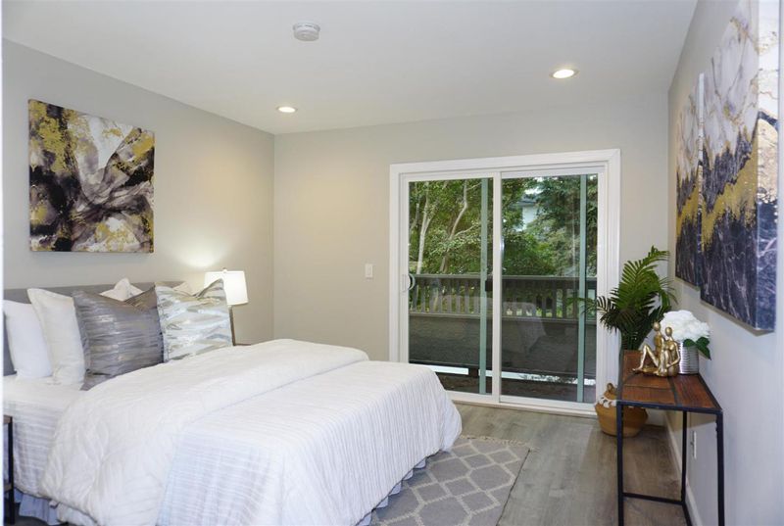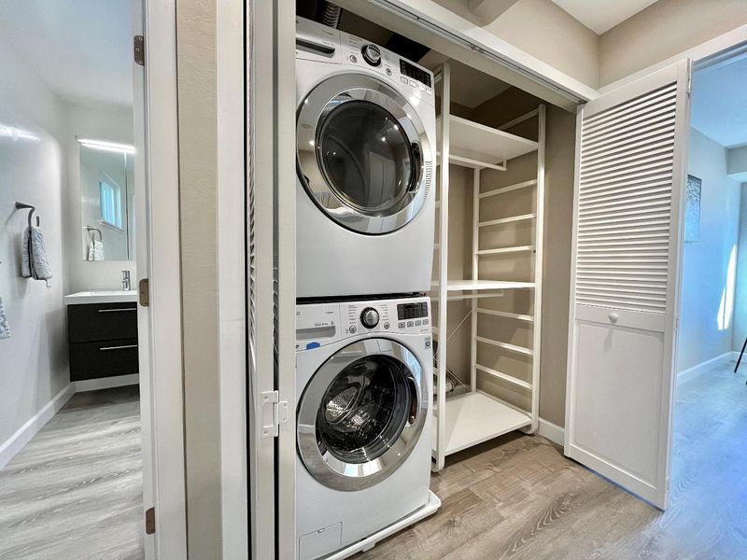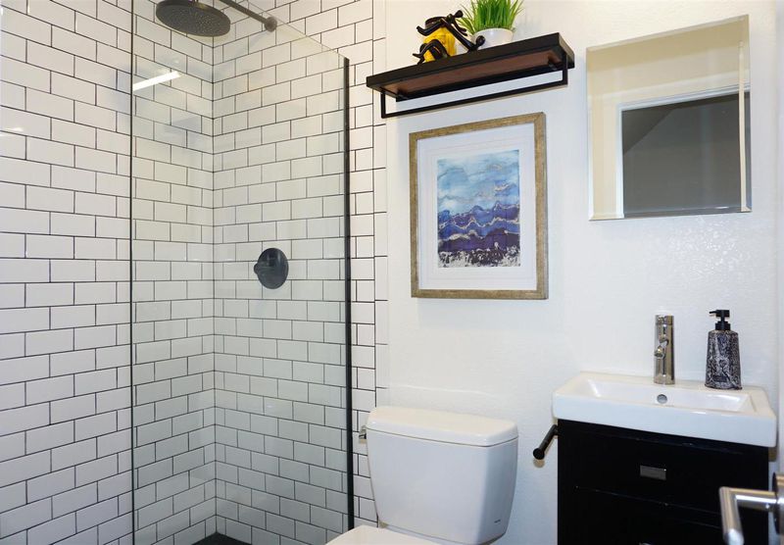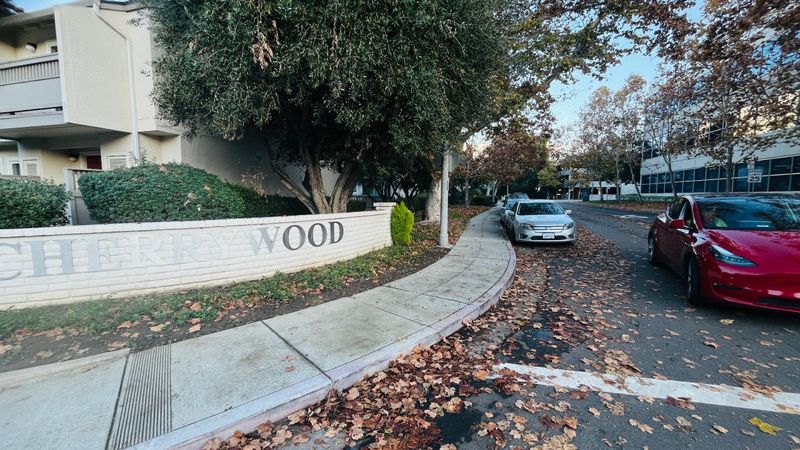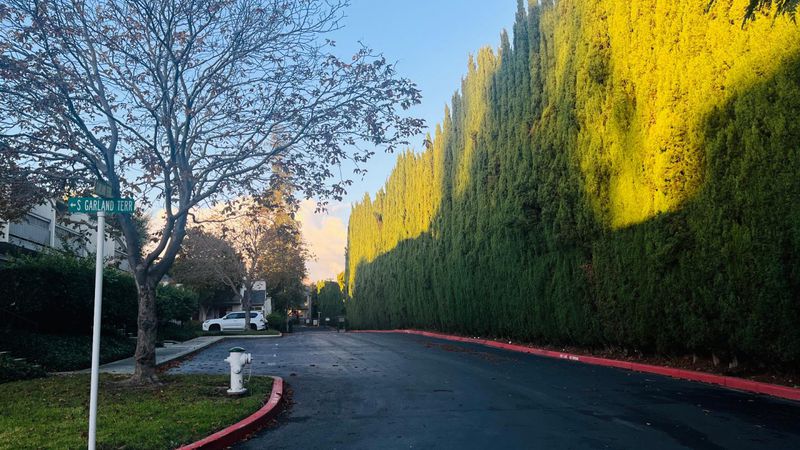
$998,000
1,122
SQ FT
$889
SQ/FT
618 South Fair Oaks Avenue
@ Old San Francisco Rd - 19 - Sunnyvale, Sunnyvale
- 2 Bed
- 2 Bath
- 2 Park
- 1,122 sqft
- Sunnyvale
-

STUNNING END-UNIT TOWNHOUSE IN PRIME SUNNYVALE! Discover unparalleled value in the heart of Sunnyvale with this bright and private 2-bedroom, 2-full-bathroom end-unit townhouse. Meticulously updated, this home offers a turn-key opportunity and is ready for immediate move-in. This residence has been completely transformed, showcasing an updated open-concept kitchen, modern cabinets, in-unit washer dryer, double pane windows, and easily maintained flooring throughout. Additional peace of mind is provided by the updated plumbing. Featuring an extra-large 2-car attached garage and located in the heart of Silicon Valley, this home is perfect for professionals, couples, or small families. The prestigious, gated Cherrywood community offers a quiet, secure, and family-friendly environment. The low-maintenance HOA provides a truly worry-free lifestyle, covering exterior upkeep, roofing, landscaping, and access to a community pool and spa.
- Days on Market
- 2 days
- Current Status
- Active
- Original Price
- $998,000
- List Price
- $998,000
- On Market Date
- Nov 15, 2025
- Property Type
- Townhouse
- Area
- 19 - Sunnyvale
- Zip Code
- 94086
- MLS ID
- ML82027709
- APN
- 211-42-046
- Year Built
- 1974
- Stories in Building
- 2
- Possession
- COE
- Data Source
- MLSL
- Origin MLS System
- MLSListings, Inc.
Helios School
Private K-8 Coed
Students: 155 Distance: 0.2mi
Ellis Elementary School
Public K-5 Elementary
Students: 787 Distance: 0.2mi
Braly Elementary School
Public K-5 Elementary
Students: 391 Distance: 0.3mi
Champion Kinder International School
Private K
Students: 128 Distance: 0.8mi
Ponderosa Elementary School
Public K-5 Elementary
Students: 590 Distance: 0.8mi
Fremont High School
Public 9-12 Secondary
Students: 2081 Distance: 1.1mi
- Bed
- 2
- Bath
- 2
- Parking
- 2
- Attached Garage
- SQ FT
- 1,122
- SQ FT Source
- Unavailable
- Pool Info
- Community Facility, Pool - In Ground
- Kitchen
- Countertop - Quartz, Countertop - Solid Surface / Corian, Dishwasher, Exhaust Fan, Garbage Disposal, Hood Over Range, Microwave, Oven - Self Cleaning, Oven Range - Electric, Pantry, Refrigerator
- Cooling
- None
- Dining Room
- Dining Area
- Disclosures
- Lead Base Disclosure, Natural Hazard Disclosure, NHDS Report
- Family Room
- No Family Room
- Flooring
- Wood, Other
- Foundation
- Concrete Perimeter
- Heating
- Electric
- Laundry
- Dryer, Inside, Upper Floor, Washer
- Possession
- COE
- * Fee
- $602
- Name
- Cherrywood
- *Fee includes
- Exterior Painting, Fencing, Cable / Dish, Landscaping / Gardening, Management Fee, Pool, Spa, or Tennis, Reserves, Roof, Common Area Electricity, Common Area Gas, Maintenance - Common Area, and Decks
MLS and other Information regarding properties for sale as shown in Theo have been obtained from various sources such as sellers, public records, agents and other third parties. This information may relate to the condition of the property, permitted or unpermitted uses, zoning, square footage, lot size/acreage or other matters affecting value or desirability. Unless otherwise indicated in writing, neither brokers, agents nor Theo have verified, or will verify, such information. If any such information is important to buyer in determining whether to buy, the price to pay or intended use of the property, buyer is urged to conduct their own investigation with qualified professionals, satisfy themselves with respect to that information, and to rely solely on the results of that investigation.
School data provided by GreatSchools. School service boundaries are intended to be used as reference only. To verify enrollment eligibility for a property, contact the school directly.
