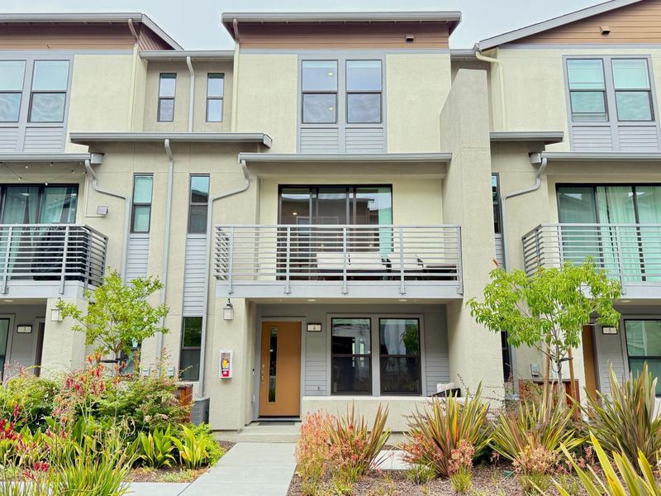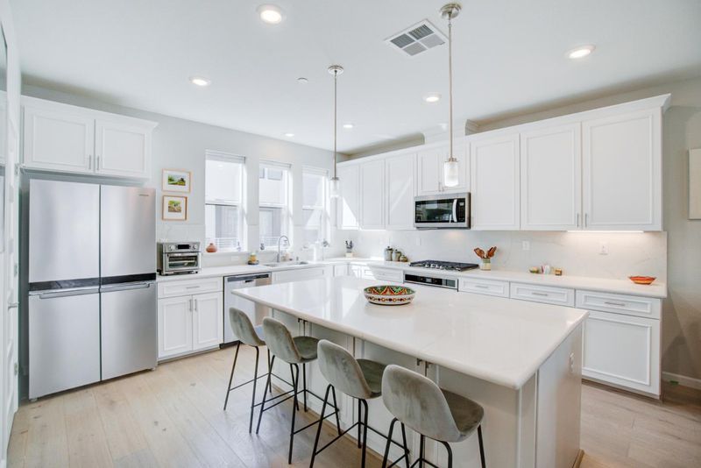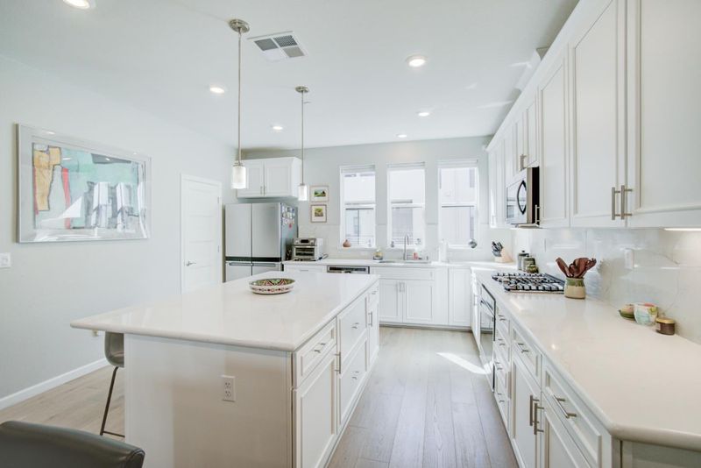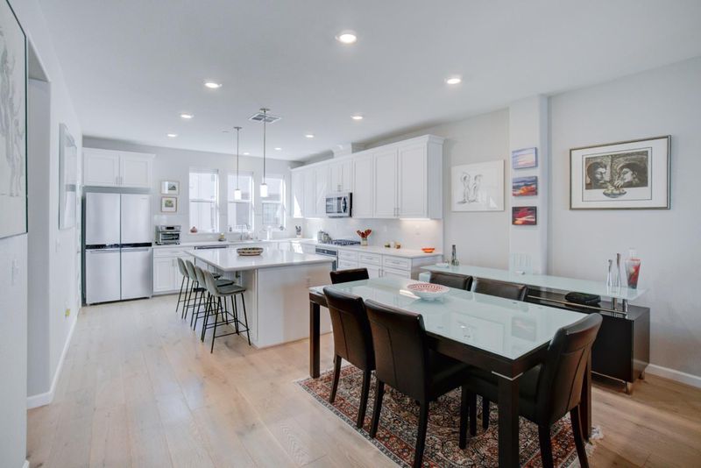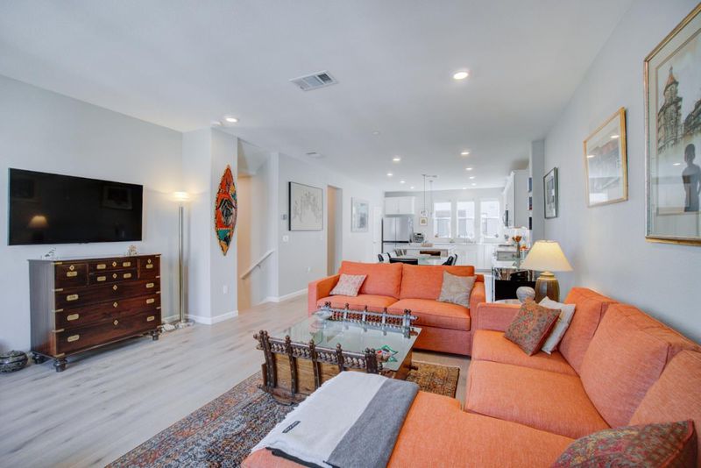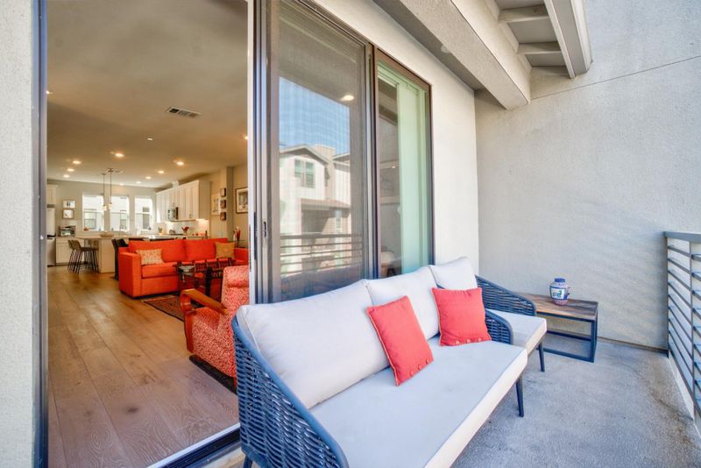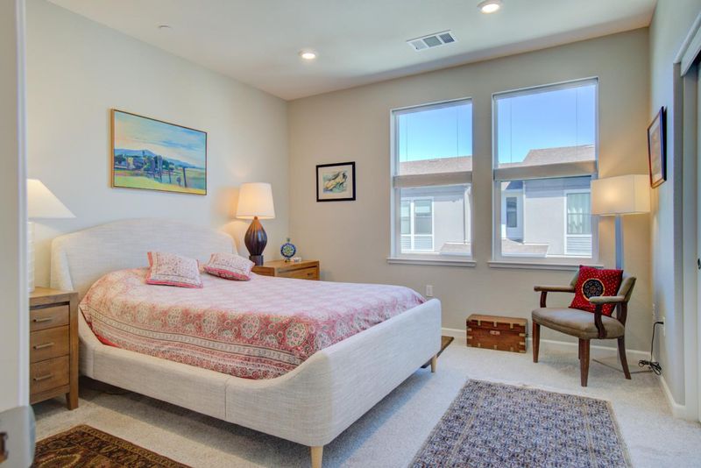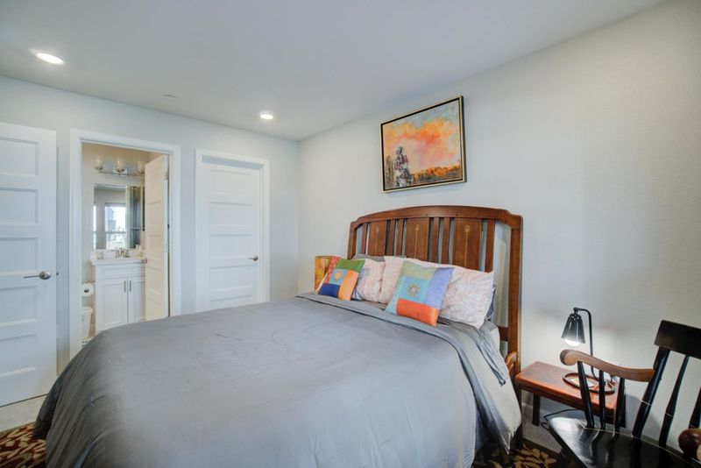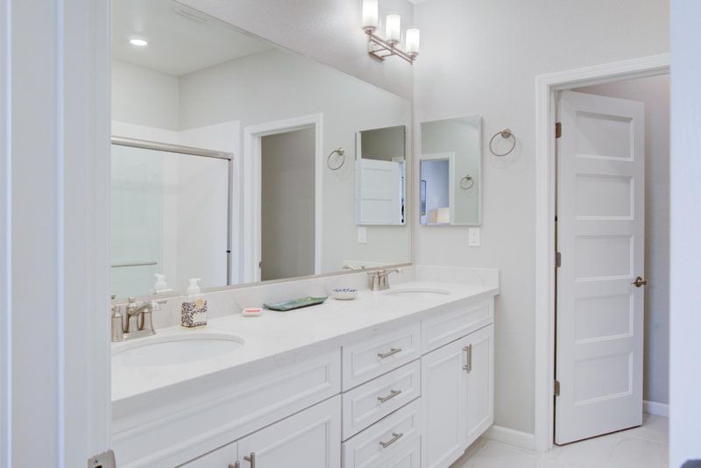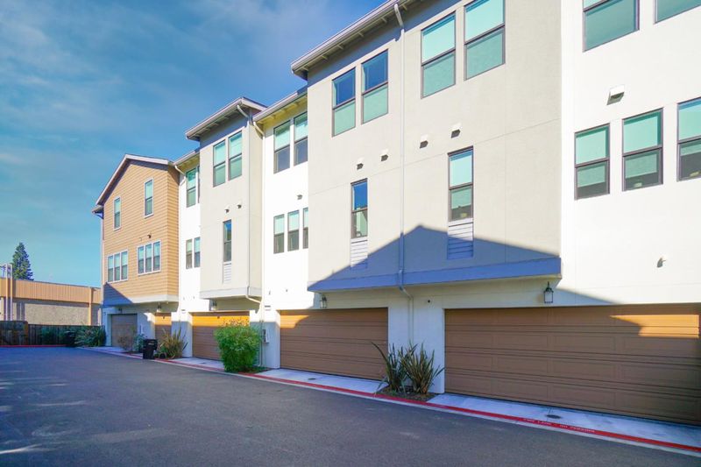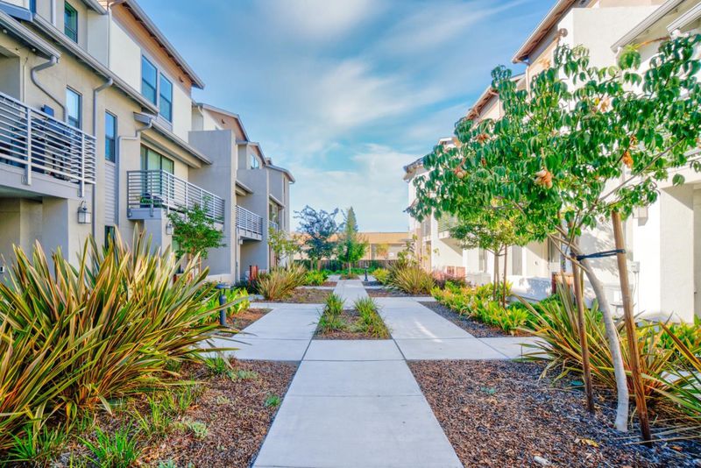
$1,750,000
1,861
SQ FT
$940
SQ/FT
2785 Ball Place, #4
@ Kiely Blvd. - 8 - Santa Clara, Santa Clara
- 4 Bed
- 4 (3/1) Bath
- 2 Park
- 1,861 sqft
- SANTA CLARA
-

Experience modern living in the heart of Santa Claras renowned Naya community. Built in 2021, this bright and versatile 4-bedroom, 3.5-bath townhome lives like a single-family home with sleek finishes, flexible space, and designer upgrades throughout. The entry level offers a private junior suiteperfect for guests, multigenerational living, or a dedicated home office. Upstairs, the open-concept main level is filled with natural light, wide-plank floors, and airy ceilings. At the center: a modern kitchen with quartz counters, stainless steel appliances, dual-sided island, and an impressive walk-in pantry. Oversized sliding glass doors open to a sunny balcony, while the full-size front porch overlooks the landscaped courtyard. Smart upgrades include a tankless water heater, whole-house water softener, custom closets, and a pre-installed EV charger in the attached 2-car garage. HOA covers water for added ease. Conveniently located near Central Park, Santa Clara Library, Kaiser, major employers, shopping, dining, and San Jose Airportthis is move-in ready living designed for today.
- Days on Market
- 6 days
- Current Status
- Active
- Original Price
- $1,750,000
- List Price
- $1,750,000
- On Market Date
- Sep 17, 2025
- Property Type
- Townhouse
- Area
- 8 - Santa Clara
- Zip Code
- 95051
- MLS ID
- ML82021882
- APN
- 290-75-017
- Year Built
- 2021
- Stories in Building
- 3
- Possession
- Unavailable
- Data Source
- MLSL
- Origin MLS System
- MLSListings, Inc.
Central Park Elementary
Public K-4
Students: 399 Distance: 0.4mi
Santa Clara High School
Public 9-12 Secondary
Students: 1967 Distance: 0.4mi
Llatino High School
Private 9-12
Students: NA Distance: 0.4mi
Bowers Elementary School
Public K-5 Elementary
Students: 282 Distance: 0.5mi
Cedarwood Sudbury School
Private 1-2, 9-12 Combined Elementary And Secondary, Coed
Students: NA Distance: 0.5mi
Pomeroy Elementary School
Public K-5 Elementary
Students: 421 Distance: 0.6mi
- Bed
- 4
- Bath
- 4 (3/1)
- Double Sinks, Full on Ground Floor, Primary - Stall Shower(s), Tub
- Parking
- 2
- Attached Garage
- SQ FT
- 1,861
- SQ FT Source
- Unavailable
- Lot SQ FT
- 831.0
- Lot Acres
- 0.019077 Acres
- Kitchen
- Cooktop - Gas, Countertop - Quartz, Dishwasher, Garbage Disposal, Oven Range - Gas, Refrigerator
- Cooling
- Central AC
- Dining Room
- No Formal Dining Room
- Disclosures
- Flood Zone - See Report, Natural Hazard Disclosure
- Family Room
- Kitchen / Family Room Combo
- Flooring
- Carpet, Tile, Vinyl / Linoleum
- Foundation
- Concrete Slab
- Heating
- Central Forced Air
- Laundry
- Electricity Hookup (220V), In Utility Room, Inside, Washer / Dryer
- * Fee
- $522
- Name
- Moonlite Lanes Owners Association
- *Fee includes
- Insurance - Hazard, Maintenance - Common Area, Maintenance - Exterior, Management Fee, Reserves, and Water
MLS and other Information regarding properties for sale as shown in Theo have been obtained from various sources such as sellers, public records, agents and other third parties. This information may relate to the condition of the property, permitted or unpermitted uses, zoning, square footage, lot size/acreage or other matters affecting value or desirability. Unless otherwise indicated in writing, neither brokers, agents nor Theo have verified, or will verify, such information. If any such information is important to buyer in determining whether to buy, the price to pay or intended use of the property, buyer is urged to conduct their own investigation with qualified professionals, satisfy themselves with respect to that information, and to rely solely on the results of that investigation.
School data provided by GreatSchools. School service boundaries are intended to be used as reference only. To verify enrollment eligibility for a property, contact the school directly.
