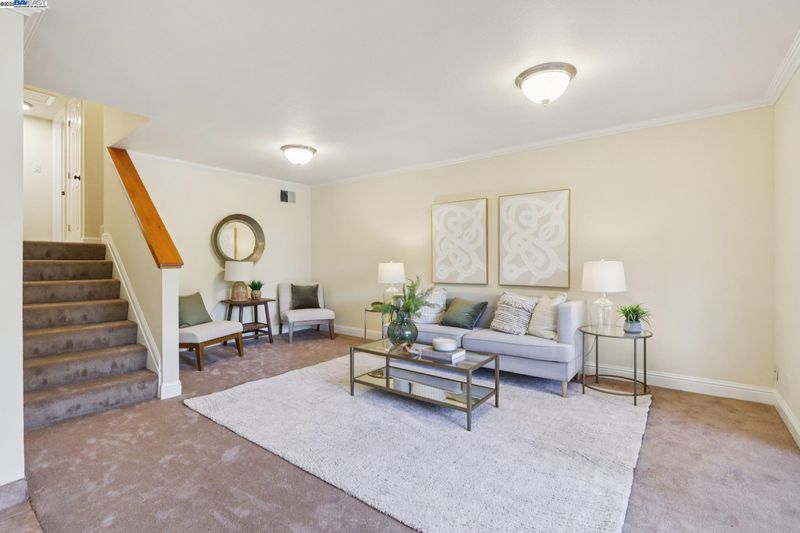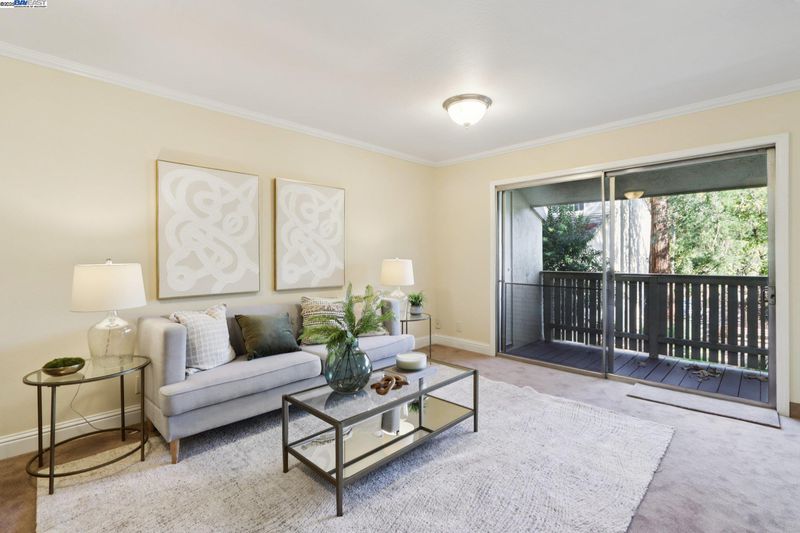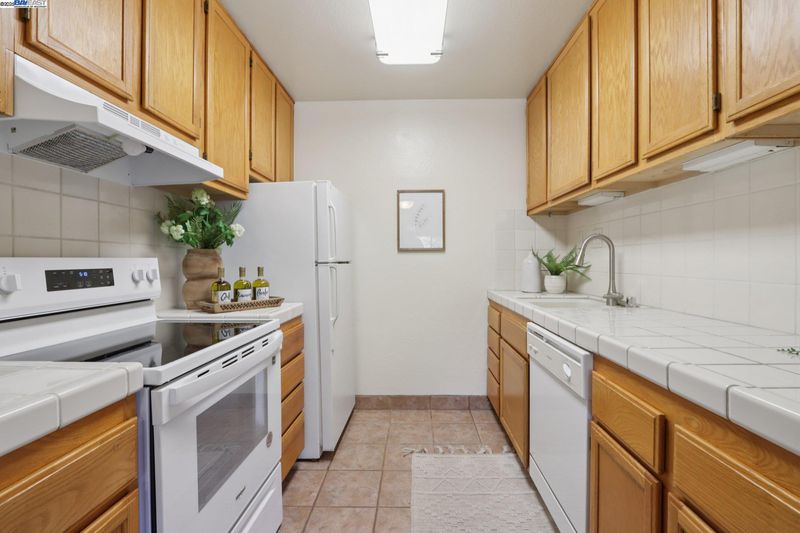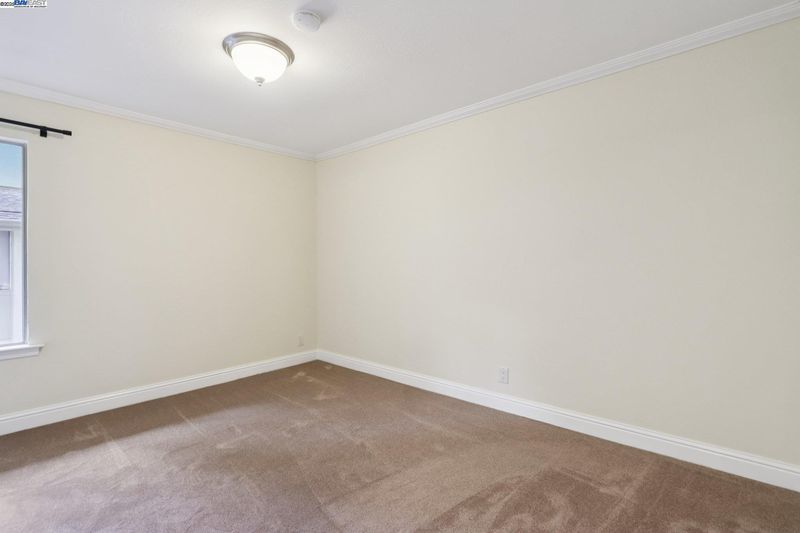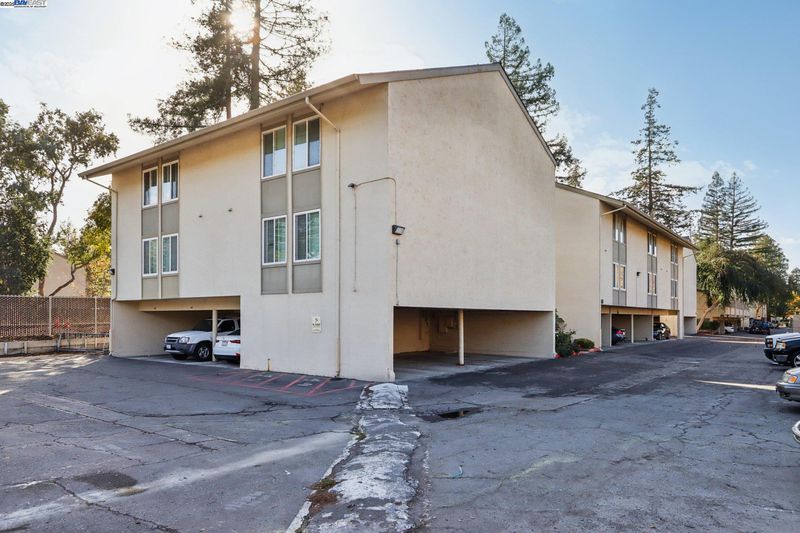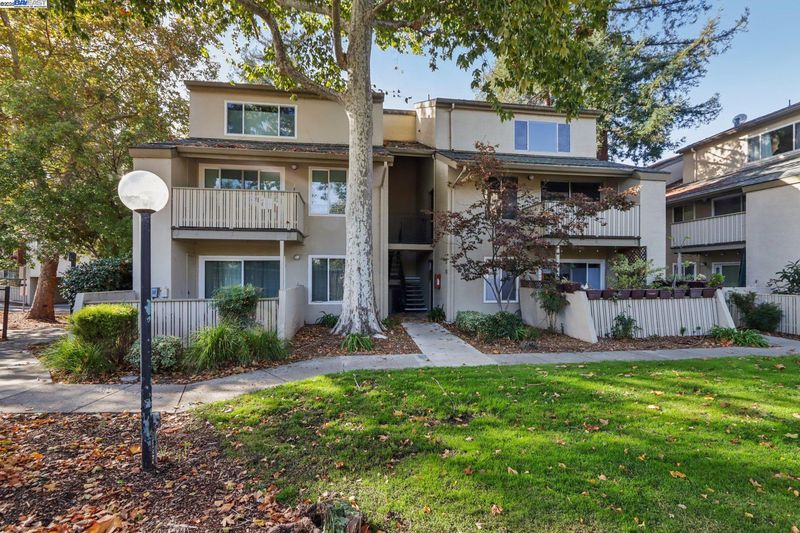
$455,000
1,259
SQ FT
$361
SQ/FT
2720 Oak Rd, #127
@ Jones Rd - Walnut Creek
- 3 Bed
- 2 Bath
- 0 Park
- 1,259 sqft
- Walnut Creek
-

Welcome to this bright and spacious 3-bedroom, 2-bath Condo located in the desirable Oak Road Station community of Walnut Creek. Perfectly situated at the corner for extra privacy with no cross neighbors, this home offers a peaceful setting with beautiful views. The open-concept main living area is filled with natural light and features a cozy living room, dining area, and an updated kitchen—ideal for both everyday living and entertaining guests. Step outside to your private balcony to enjoy morning coffee or evening relaxation, complete with a convenient storage closet. Brand-new carpet and updated bathrooms, and a generous primary suite with a walk-in closet and ensuite bath featuring a stall shower. Two additional bedrooms provide flexible options for guests, family, or a home office. Newer Furnace and AC. One covered carport space, one additional parking permit. Community amenities include a sparkling pool, peaceful greenbelt areas, and laundry facilities. Located along the Contra Costa Canal Trail and next to Walden Park, outdoor recreation is right at your doorstep. Just minutes to BART, shopping, dining, and top-rated schools, this home offers both comfort and convenience. Don’t miss this fantastic opportunity to own in Walnut Creek!
- Current Status
- Active
- Original Price
- $455,000
- List Price
- $455,000
- On Market Date
- Nov 7, 2025
- Property Type
- Condominium
- D/N/S
- Walnut Creek
- Zip Code
- 94597
- MLS ID
- 41116922
- APN
- 1722011275
- Year Built
- 1972
- Stories in Building
- 2
- Possession
- Close Of Escrow
- Data Source
- MAXEBRDI
- Origin MLS System
- BAY EAST
Palmer School For Boys And Girls
Private K-8 Elementary, Coed
Students: 386 Distance: 0.2mi
Seven Hills, The
Private K-8 Elementary, Coed
Students: 399 Distance: 0.4mi
Fusion Academy Walnut Creek
Private 6-12
Students: 55 Distance: 0.4mi
Walnut Creek Intermediate School
Public 6-8 Middle
Students: 1049 Distance: 0.9mi
Spectrum Center-Pleasant Hill Satellite Camp
Private 6-8 Coed
Students: NA Distance: 1.0mi
Benham Academy
Private K-12
Students: NA Distance: 1.0mi
- Bed
- 3
- Bath
- 2
- Parking
- 0
- Carport, Parking Spaces
- SQ FT
- 1,259
- SQ FT Source
- Public Records
- Pool Info
- In Ground, Fenced, Community
- Kitchen
- Dishwasher, Electric Range, Free-Standing Range, Refrigerator, Gas Water Heater, Tile Counters, Electric Range/Cooktop, Range/Oven Free Standing
- Cooling
- Central Air
- Disclosures
- Nat Hazard Disclosure
- Entry Level
- 2
- Exterior Details
- Unit Faces Common Area, Storage
- Flooring
- Tile, Carpet
- Foundation
- Fire Place
- None
- Heating
- Forced Air
- Laundry
- Laundry Room, Common Area, Coin Operated
- Upper Level
- 1 Bedroom, 1 Bath, Primary Bedrm Suite - 1
- Main Level
- 2 Bedrooms, 1 Bath, Main Entry
- Views
- Trees/Woods
- Possession
- Close Of Escrow
- Architectural Style
- Contemporary
- Non-Master Bathroom Includes
- Stall Shower, Tile, Updated Baths
- Construction Status
- Existing
- Additional Miscellaneous Features
- Unit Faces Common Area, Storage
- Location
- Corner Lot
- Roof
- Unknown
- Water and Sewer
- Public
- Fee
- $776
MLS and other Information regarding properties for sale as shown in Theo have been obtained from various sources such as sellers, public records, agents and other third parties. This information may relate to the condition of the property, permitted or unpermitted uses, zoning, square footage, lot size/acreage or other matters affecting value or desirability. Unless otherwise indicated in writing, neither brokers, agents nor Theo have verified, or will verify, such information. If any such information is important to buyer in determining whether to buy, the price to pay or intended use of the property, buyer is urged to conduct their own investigation with qualified professionals, satisfy themselves with respect to that information, and to rely solely on the results of that investigation.
School data provided by GreatSchools. School service boundaries are intended to be used as reference only. To verify enrollment eligibility for a property, contact the school directly.
