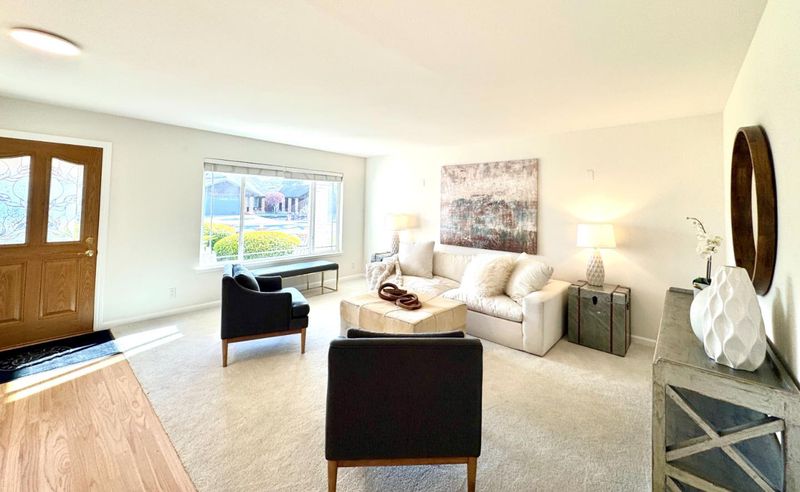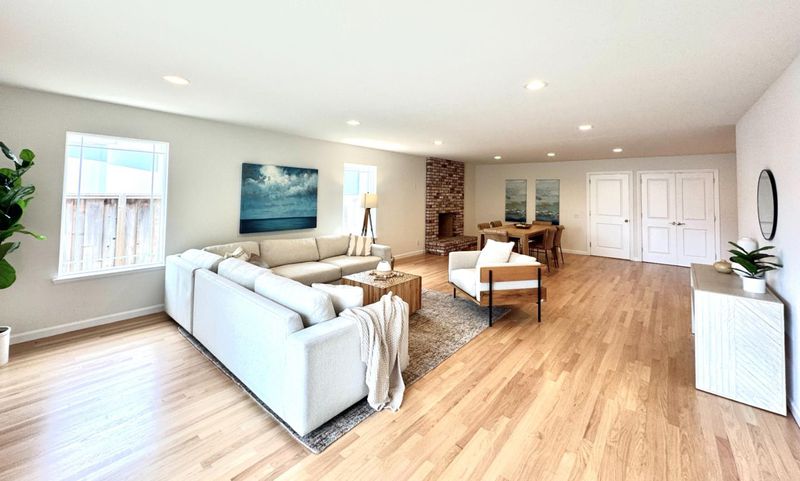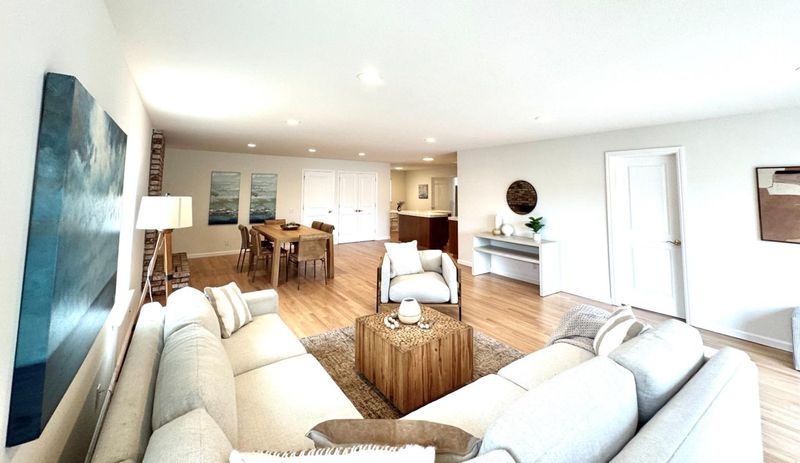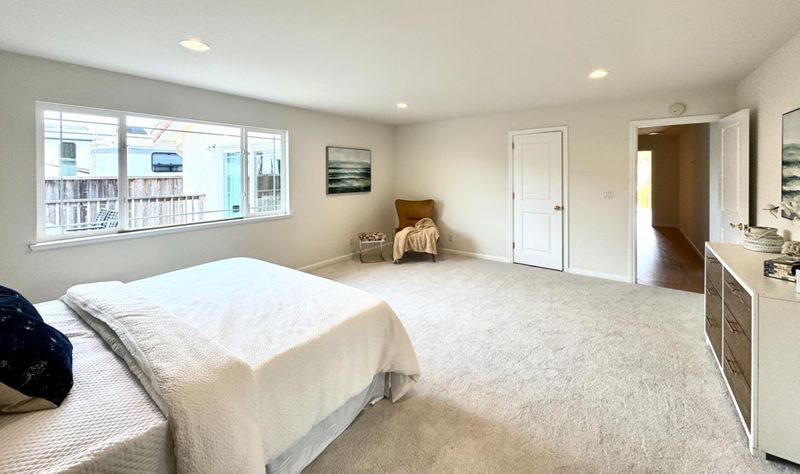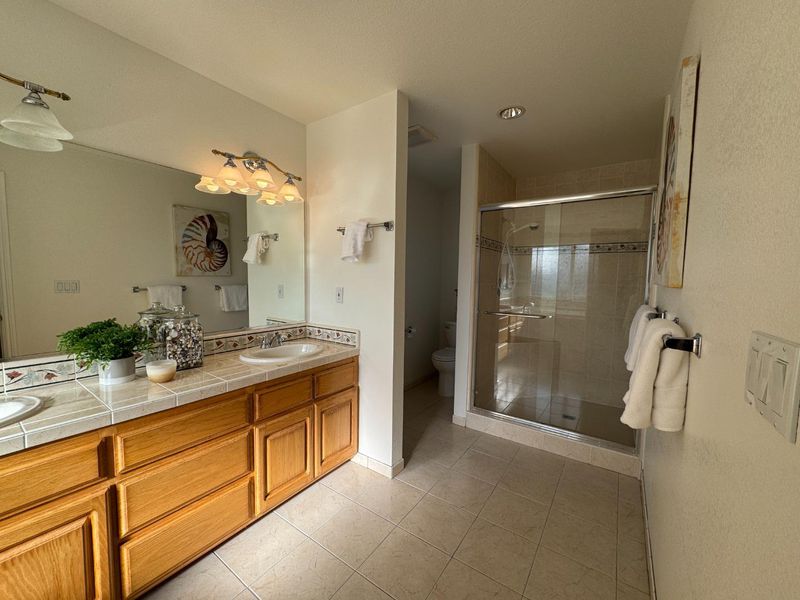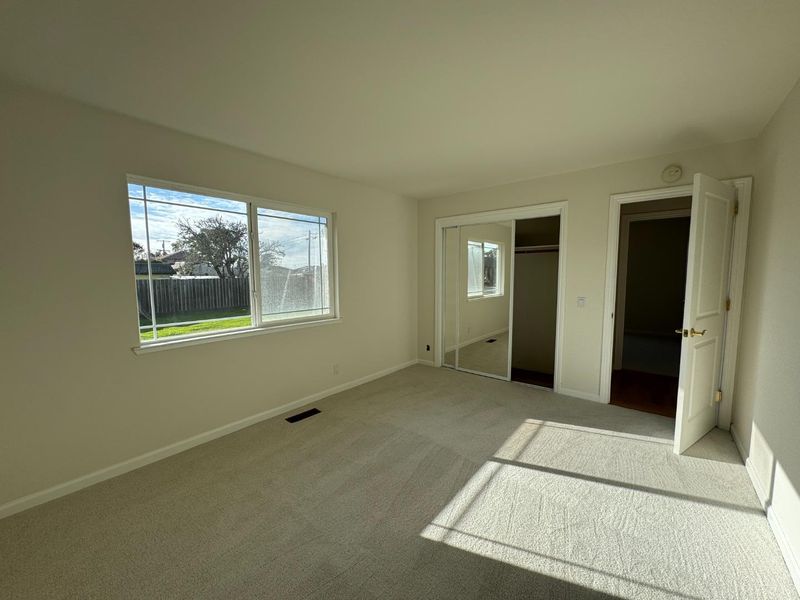
$1,495,000
2,210
SQ FT
$676
SQ/FT
651 Spruce Street
@ Main Street - 606 - East of Highway 1 / Spanish Town, Half Moon Bay
- 3 Bed
- 3 Bath
- 2 Park
- 2,210 sqft
- HALF MOON BAY
-

Welcome to this well-maintained, single-story home in downtown Half Moon Bay that will surprise you when you see how spacious this home is. Three bedrooms and three full bathrooms, with approx 2210 sq ft of living space, and the lot is approx 7353 sq ft and fenced in the backyard. This location is less than a block away from quaint Main Street, restaurants, cafes, festivals and parades and Poplar Beach is just a few blocks further! Adorned with hardwood flooring throughout the living spaces and cozy carpet in all bedrooms. The family room off the kitchen makes this half of the home a place where you can all be together apart from the bedrooms. The primary Suite is spacious and features a bathroom with stall shower and a deep soaking tub. A spacious 2 car garage is equipped with washer/dryer hookups. Make your home a half block down from Main Street and have access to all of what Half Moon Bay offers!
- Days on Market
- 254 days
- Current Status
- Contingent
- Sold Price
- Original Price
- $1,595,000
- List Price
- $1,495,000
- On Market Date
- Mar 7, 2025
- Contract Date
- Nov 16, 2025
- Close Date
- Dec 17, 2025
- Property Type
- Single Family Home
- Area
- 606 - East of Highway 1 / Spanish Town
- Zip Code
- 94019
- MLS ID
- ML81997017
- APN
- 064-141-460
- Year Built
- 1975
- Stories in Building
- 1
- Possession
- COE
- COE
- Dec 17, 2025
- Data Source
- MLSL
- Origin MLS System
- MLSListings, Inc.
Sea Crest School
Private K-8 Elementary, Coed
Students: 230 Distance: 0.2mi
Manuel F. Cunha Intermediate School
Public 6-8 Middle, Coed
Students: 765 Distance: 0.4mi
La Costa Adult
Public n/a Adult Education
Students: NA Distance: 0.4mi
Alvin S. Hatch Elementary School
Public K-5 Elementary
Students: 567 Distance: 0.5mi
Pilarcitos Alternative High (Continuation) School
Public 9-12 Continuation
Students: 42 Distance: 0.5mi
Half Moon Bay High School
Public 9-12 Secondary, Coed
Students: 1001 Distance: 1.1mi
- Bed
- 3
- Bath
- 3
- Oversized Tub, Primary - Stall Shower(s), Primary - Tub with Jets, Shower and Tub, Shower over Tub - 1, Stall Shower, Tile
- Parking
- 2
- Attached Garage
- SQ FT
- 2,210
- SQ FT Source
- Unavailable
- Lot SQ FT
- 7,361.0
- Lot Acres
- 0.168985 Acres
- Kitchen
- Countertop - Tile, Oven Range - Electric, Refrigerator
- Cooling
- None
- Dining Room
- Breakfast Bar, Dining Area, Dining Area in Family Room, Eat in Kitchen
- Disclosures
- Natural Hazard Disclosure
- Family Room
- Separate Family Room
- Flooring
- Carpet, Hardwood
- Foundation
- Concrete Perimeter, Raised
- Fire Place
- Family Room, Wood Burning
- Heating
- Central Forced Air - Gas
- Laundry
- In Garage
- Possession
- COE
- Fee
- Unavailable
MLS and other Information regarding properties for sale as shown in Theo have been obtained from various sources such as sellers, public records, agents and other third parties. This information may relate to the condition of the property, permitted or unpermitted uses, zoning, square footage, lot size/acreage or other matters affecting value or desirability. Unless otherwise indicated in writing, neither brokers, agents nor Theo have verified, or will verify, such information. If any such information is important to buyer in determining whether to buy, the price to pay or intended use of the property, buyer is urged to conduct their own investigation with qualified professionals, satisfy themselves with respect to that information, and to rely solely on the results of that investigation.
School data provided by GreatSchools. School service boundaries are intended to be used as reference only. To verify enrollment eligibility for a property, contact the school directly.


