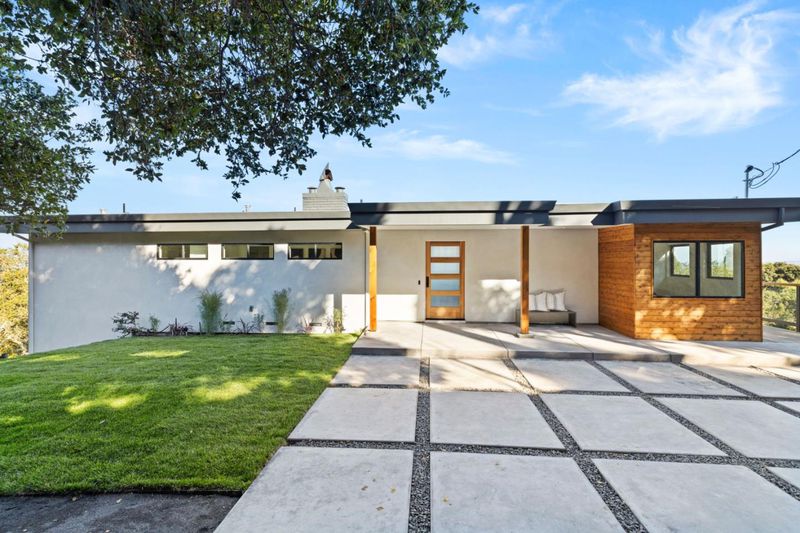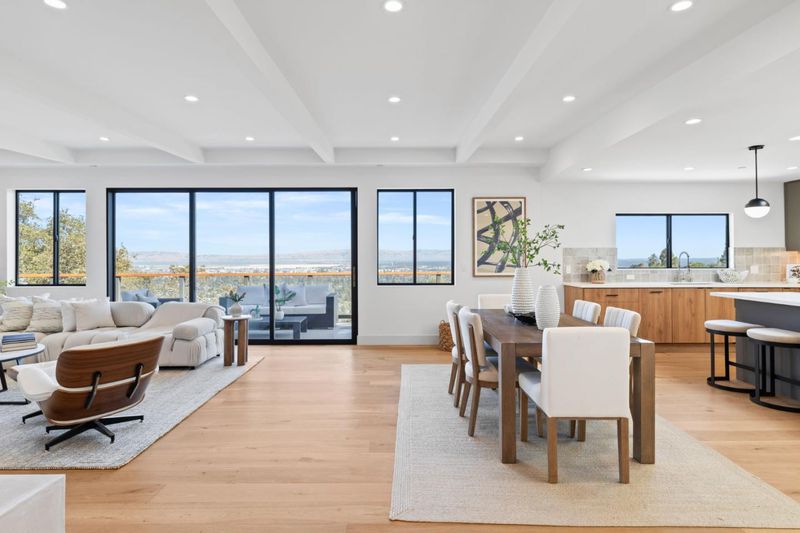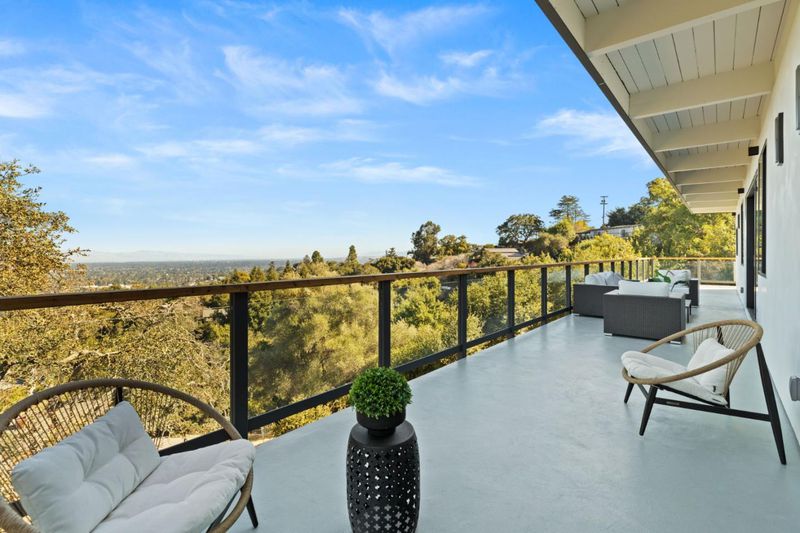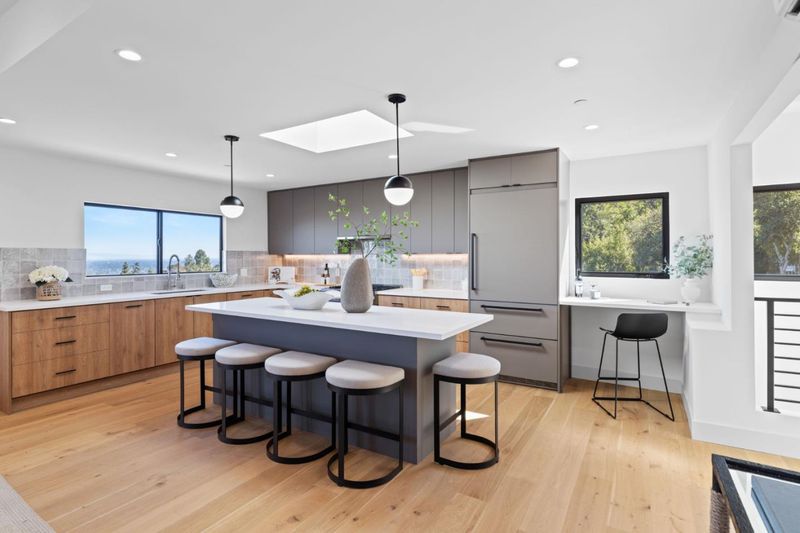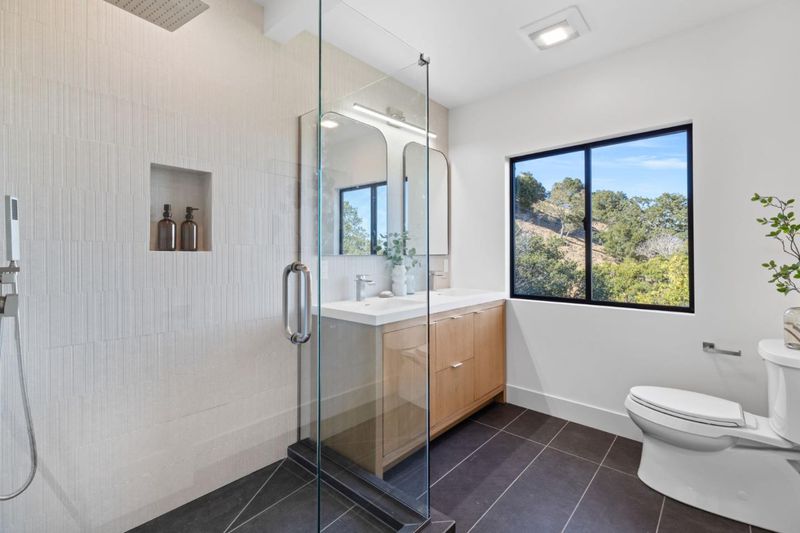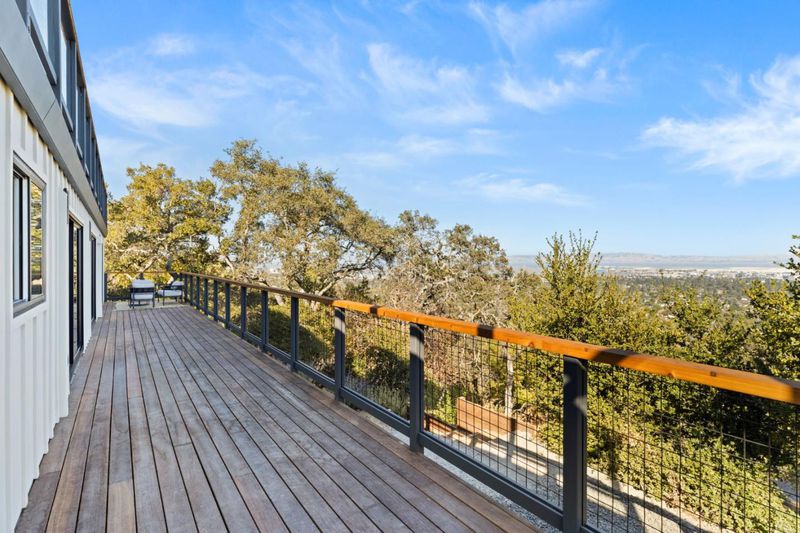
$4,198,000
2,892
SQ FT
$1,452
SQ/FT
760 Loma Court
@ Palomar Drive - 337 - Clifford Heights Etc., Redwood City
- 4 Bed
- 4 (3/1) Bath
- 2 Park
- 2,892 sqft
- Redwood City
-

Stunning, fully remodeled modern home nestled on .8 acres in the heart of Palomar Park, offering majestic views from every space. This masterpiece boasts 4 spacious bedrooms & 3.5 luxurious baths, with primary suites on each floor. Each well-appointed bedroom opens onto a walk-out deck, where you can soak in the panoramic vistas of the surrounding beauty. The open-concept kitchen is a chef's dream, featuring a large island and top-of-the-line appliances including wine fridge, gas range & microwave drawer. An oversized sliding glass door on the upper level seamlessly connects the open-concept living space to the expansive deck, which runs the length of the home- perfect for entertaining & taking in the stunning surroundings. Custom touches, like the charming homework nook in the kitchen, a built-in planter above the fireplace & a Park City ski lift swing repurposed as seating on the deck, are sure to delight. Additional features include a dedicated laundry area, A/C, 2-car garage, owned solar & a private, peaceful setting adjacent to Eaton Park, with access to scenic trails. This Palomar Park treasure offers a harmonious blend of luxury, comfort & nature, perfect for those seeking both privacy & proximity to outdoor adventures, with a strong sense of community.
- Days on Market
- 70 days
- Current Status
- Contingent
- Sold Price
- Original Price
- $4,198,000
- List Price
- $4,198,000
- On Market Date
- Jul 8, 2025
- Contract Date
- Sep 16, 2025
- Close Date
- Nov 25, 2025
- Property Type
- Single Family Home
- Area
- 337 - Clifford Heights Etc.
- Zip Code
- 94062
- MLS ID
- ML82013776
- APN
- 051-022-140
- Year Built
- 1953
- Stories in Building
- 2
- Possession
- Unavailable
- COE
- Nov 25, 2025
- Data Source
- MLSL
- Origin MLS System
- MLSListings, Inc.
Clifford Elementary School
Public K-8 Elementary
Students: 742 Distance: 0.4mi
Canyon Oaks Youth Center
Public 8-12 Opportunity Community
Students: 8 Distance: 0.7mi
Heather Elementary School
Charter K-4 Elementary
Students: 400 Distance: 0.8mi
Brittan Acres Elementary School
Charter K-3 Elementary
Students: 395 Distance: 1.0mi
St. Charles Elementary School
Private K-8 Elementary, Religious, Coed
Students: 300 Distance: 1.0mi
White Oaks Elementary School
Charter K-3 Elementary
Students: 306 Distance: 1.2mi
- Bed
- 4
- Bath
- 4 (3/1)
- Double Sinks, Stall Shower, Shower and Tub, Tile, Tub
- Parking
- 2
- Attached Garage, Guest / Visitor Parking, Off-Street Parking
- SQ FT
- 2,892
- SQ FT Source
- Unavailable
- Lot SQ FT
- 34,839.0
- Lot Acres
- 0.799793 Acres
- Kitchen
- Dishwasher, Cooktop - Gas, Garbage Disposal, Hood Over Range, Microwave, Oven - Double, Pantry, Wine Refrigerator, Refrigerator
- Cooling
- Central AC, Multi-Zone
- Dining Room
- Dining Area in Living Room
- Disclosures
- Natural Hazard Disclosure
- Family Room
- No Family Room
- Flooring
- Tile, Hardwood
- Foundation
- Wood Frame, Concrete Perimeter, Crawl Space
- Fire Place
- Living Room, Wood Burning
- Heating
- Individual Room Controls, Fireplace
- Laundry
- Washer / Dryer
- Views
- Bay, Hills, Mountains, City Lights
- Fee
- Unavailable
MLS and other Information regarding properties for sale as shown in Theo have been obtained from various sources such as sellers, public records, agents and other third parties. This information may relate to the condition of the property, permitted or unpermitted uses, zoning, square footage, lot size/acreage or other matters affecting value or desirability. Unless otherwise indicated in writing, neither brokers, agents nor Theo have verified, or will verify, such information. If any such information is important to buyer in determining whether to buy, the price to pay or intended use of the property, buyer is urged to conduct their own investigation with qualified professionals, satisfy themselves with respect to that information, and to rely solely on the results of that investigation.
School data provided by GreatSchools. School service boundaries are intended to be used as reference only. To verify enrollment eligibility for a property, contact the school directly.

