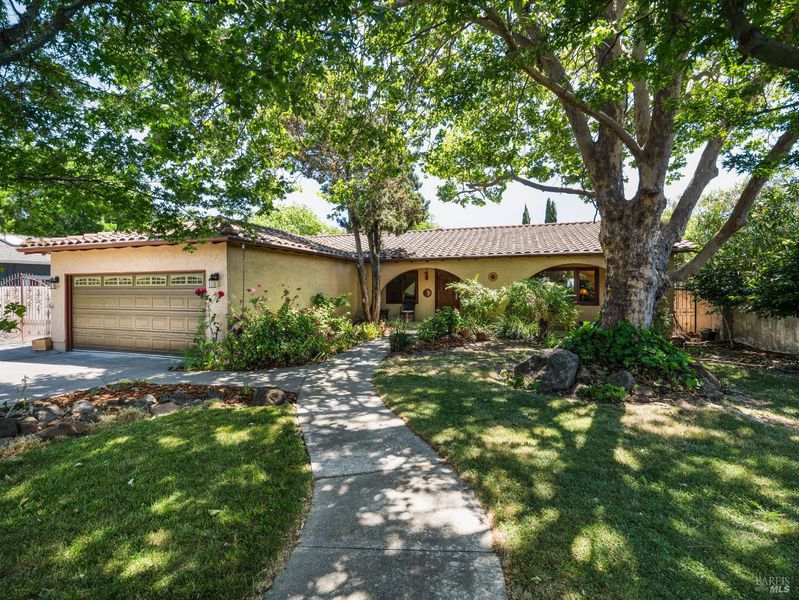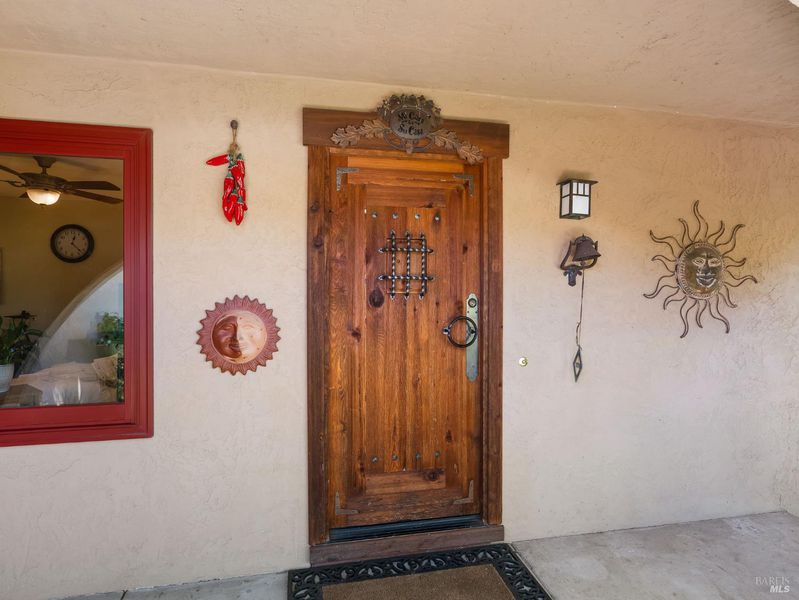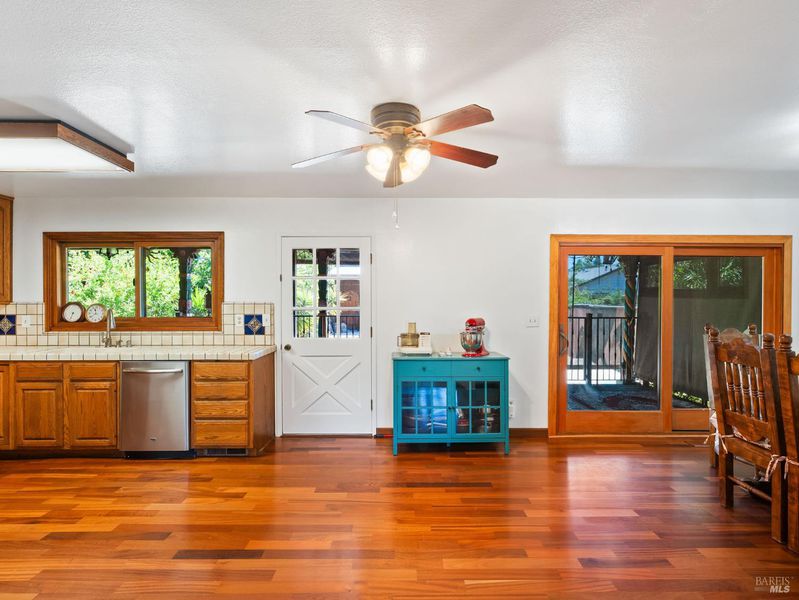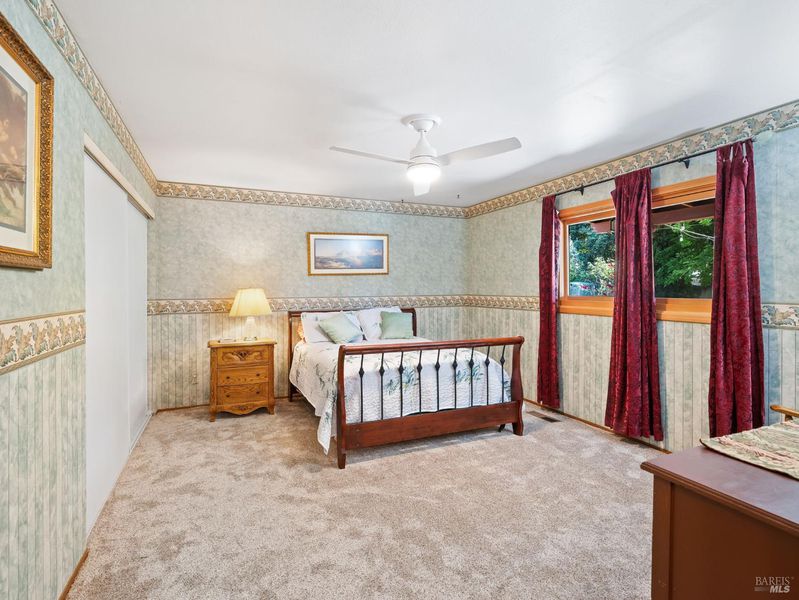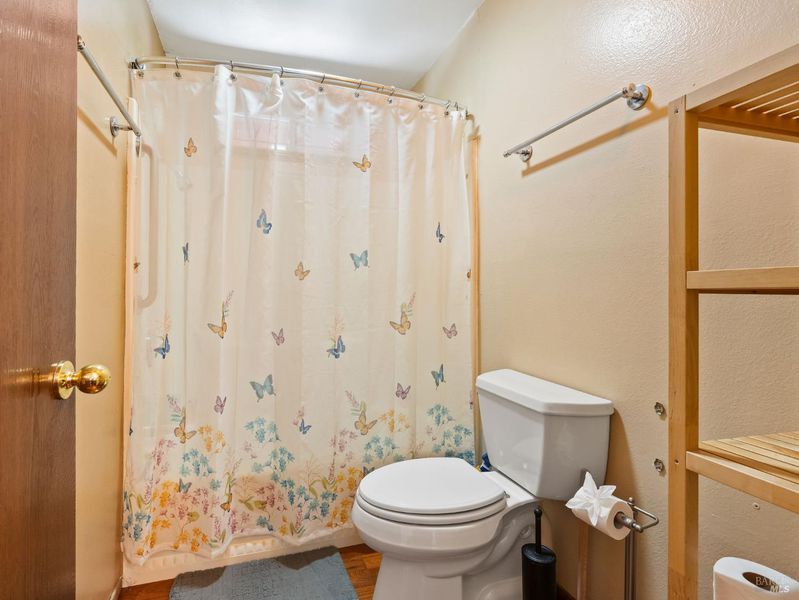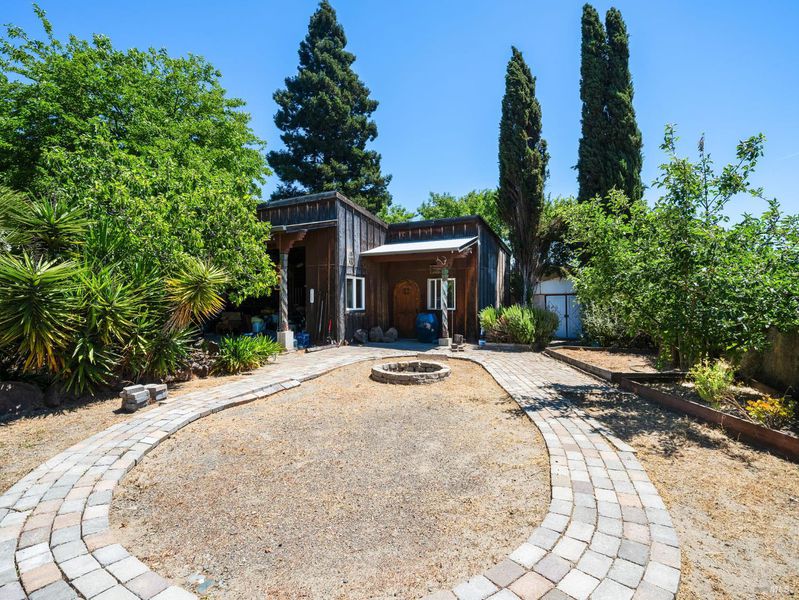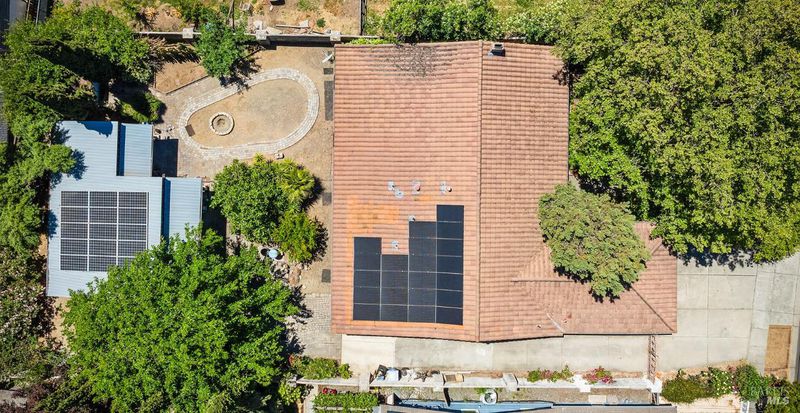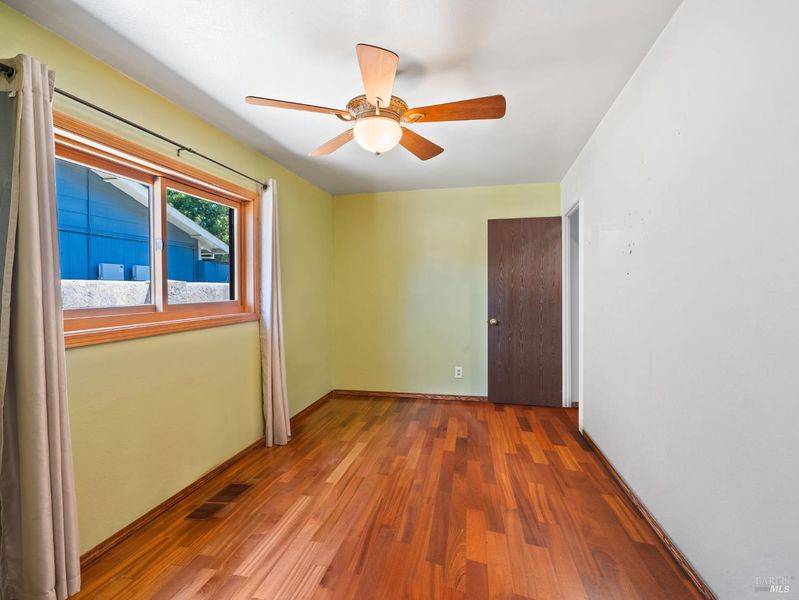
$880,000
1,688
SQ FT
$521
SQ/FT
1010 Easum Drive
@ Browns Valley Rd - Napa
- 3 Bed
- 2 Bath
- 9 Park
- 1,688 sqft
- Napa
-

Welcome to 1010 Easum Drive, a unique and versatile Spanish-style home nestled on a spacious .28-acre lot in a wonderful, established neighborhood. This 3-bed, 2-bath property blends timeless charm with thoughtful upgrades designed for both comfortable living and practical functionality. As you approach, you're greeted by a thick, texture-filled cedar front door imported from Mexico, setting the tone for the character and craftsmanship throughout the home. Inside, you'll find rich hardwood floors, fresh interior paint, and brand-new carpet in the bedrooms, offering a move-in ready space with warmth and style. The spacious kitchen opens to a large covered back porch-a perfect setting for outdoor dining, relaxing with friends, or unwinding after a long day. Beyond the porch lies a 700+ sq ft workshop ideal for auto enthusiasts, hobbyists, or anyone running a business from home. Whether you need space for tools, vehicles, or creative projects, this setup is hard to beat. Additional highlights include RV or boat parking along the side yard, two solar systems to maximize energy efficiency, and a tankless hot water heater for modern comfort and on-demand convenience. Located on a quiet, well-maintained street with easy access to schools, shopping, restaurants and all that Napa offers.
- Days on Market
- 177 days
- Current Status
- Contingent
- Original Price
- $935,000
- List Price
- $880,000
- On Market Date
- May 28, 2025
- Contingent Date
- Nov 10, 2025
- Property Type
- Single Family Residence
- Area
- Napa
- Zip Code
- 94558
- MLS ID
- 325044366
- APN
- 042-312-005-000
- Year Built
- 1976
- Stories in Building
- Unavailable
- Possession
- Close Of Escrow
- Data Source
- BAREIS
- Origin MLS System
First Christian School Of Napa
Private K-8 Elementary, Religious, Nonprofit
Students: 115 Distance: 0.1mi
Nature's Way Montessori
Private PK-2
Students: 88 Distance: 0.3mi
New Life Academy
Private 11 Secondary, Religious, Coed
Students: 5 Distance: 0.3mi
New Life Academy
Private K-12
Students: 11 Distance: 0.5mi
Napa Valley Language Academy
Charter K-6 Elementary
Students: 664 Distance: 0.5mi
West Park Elementary School
Public K-5 Elementary
Students: 313 Distance: 0.6mi
- Bed
- 3
- Bath
- 2
- Tub w/Shower Over
- Parking
- 9
- Boat Storage, Garage Door Opener, RV Access, RV Storage
- SQ FT
- 1,688
- SQ FT Source
- Assessor Auto-Fill
- Lot SQ FT
- 12,349.0
- Lot Acres
- 0.2835 Acres
- Kitchen
- Pantry Closet, Tile Counter
- Cooling
- Ceiling Fan(s)
- Dining Room
- Space in Kitchen
- Flooring
- Carpet, Tile, Wood
- Foundation
- Concrete Perimeter
- Fire Place
- Brick, Family Room
- Heating
- Central
- Laundry
- Inside Room, Sink
- Main Level
- Bedroom(s), Family Room, Full Bath(s), Garage, Kitchen, Primary Bedroom
- Views
- Hills
- Possession
- Close Of Escrow
- Architectural Style
- Ranch, Spanish
- Fee
- $0
MLS and other Information regarding properties for sale as shown in Theo have been obtained from various sources such as sellers, public records, agents and other third parties. This information may relate to the condition of the property, permitted or unpermitted uses, zoning, square footage, lot size/acreage or other matters affecting value or desirability. Unless otherwise indicated in writing, neither brokers, agents nor Theo have verified, or will verify, such information. If any such information is important to buyer in determining whether to buy, the price to pay or intended use of the property, buyer is urged to conduct their own investigation with qualified professionals, satisfy themselves with respect to that information, and to rely solely on the results of that investigation.
School data provided by GreatSchools. School service boundaries are intended to be used as reference only. To verify enrollment eligibility for a property, contact the school directly.

