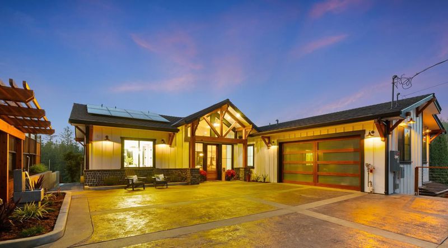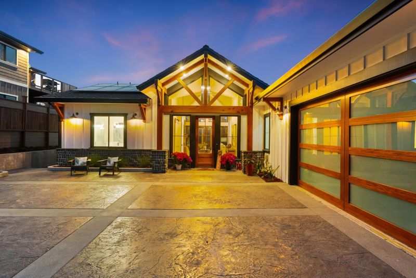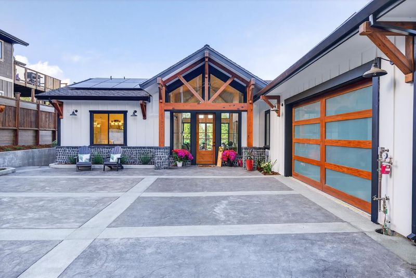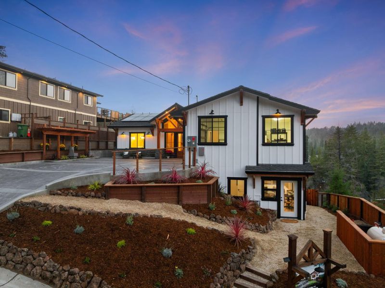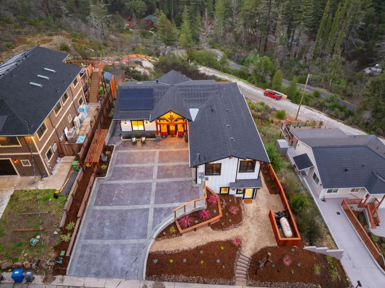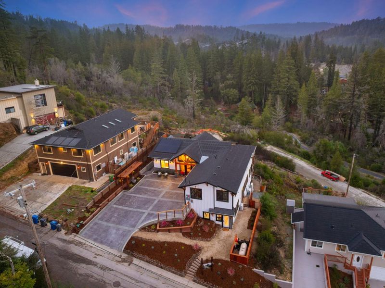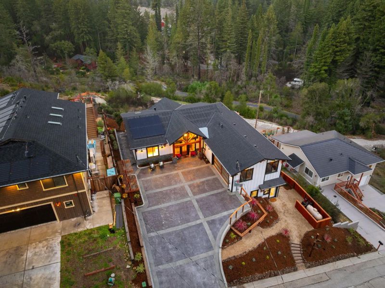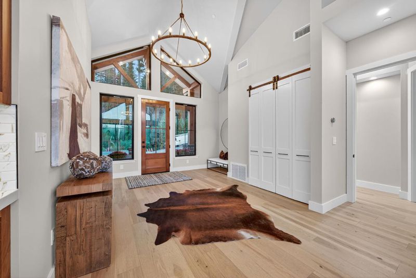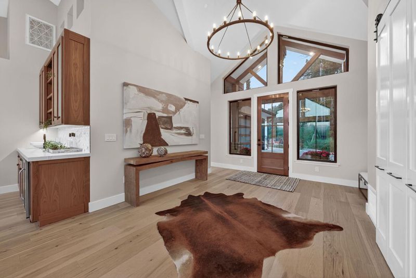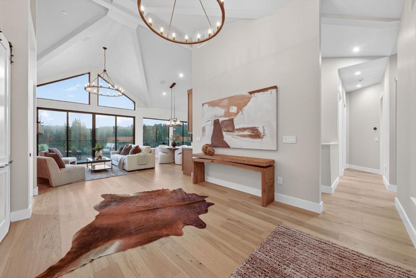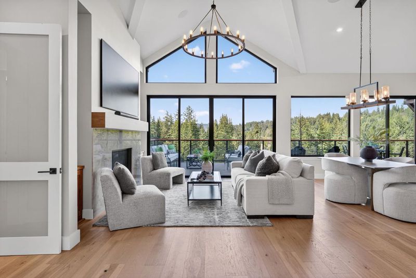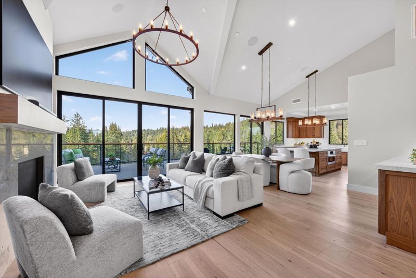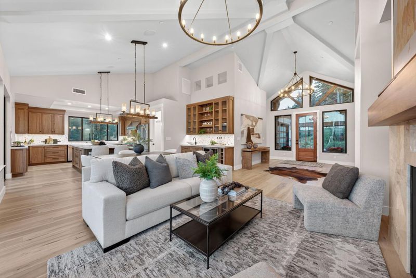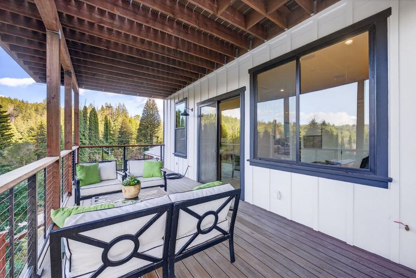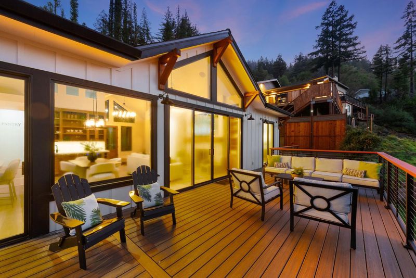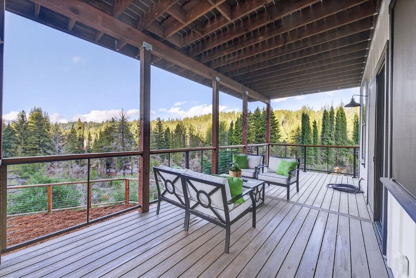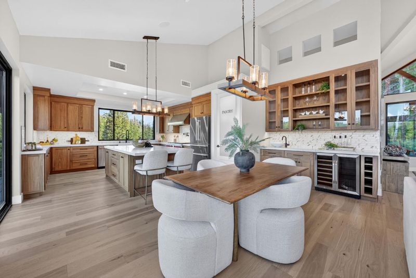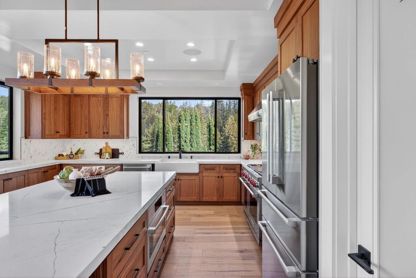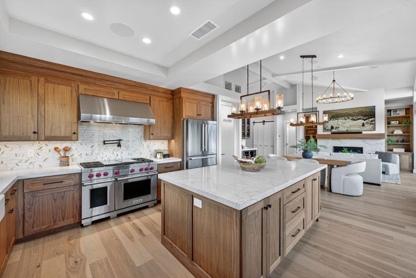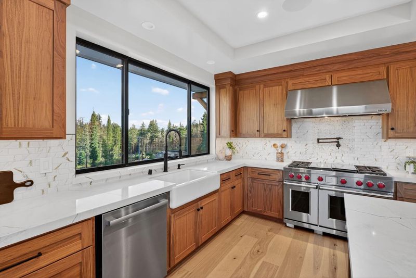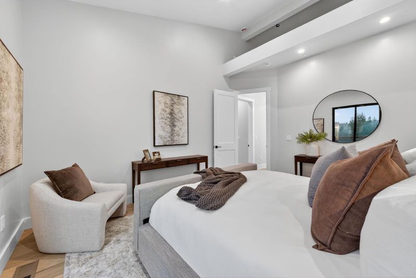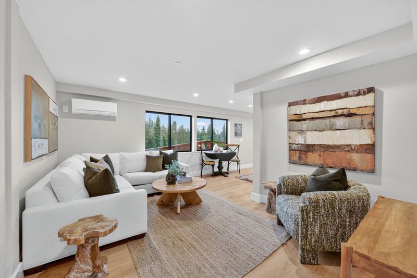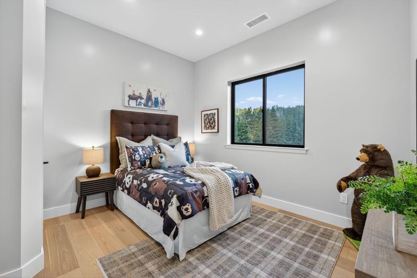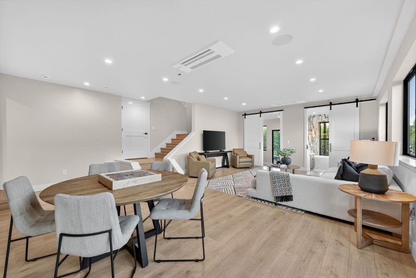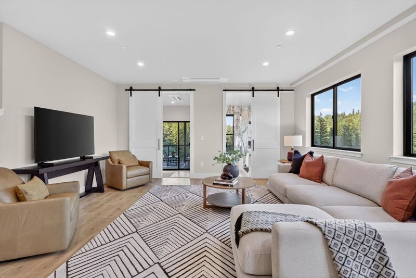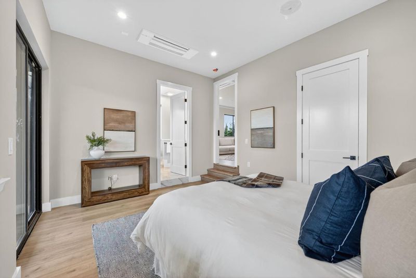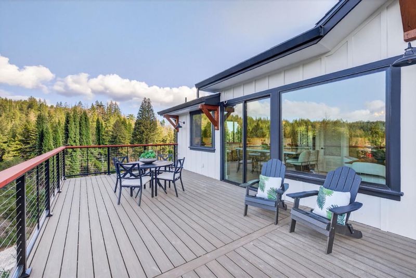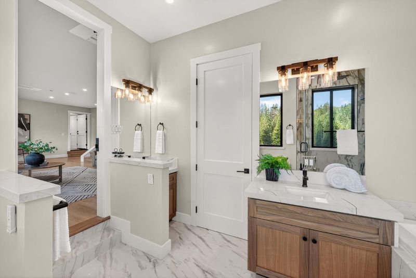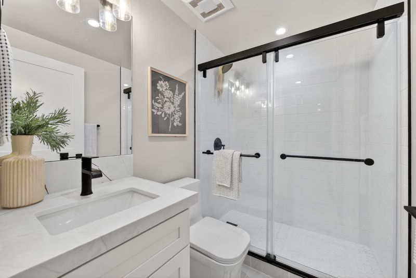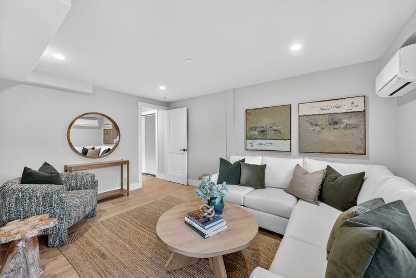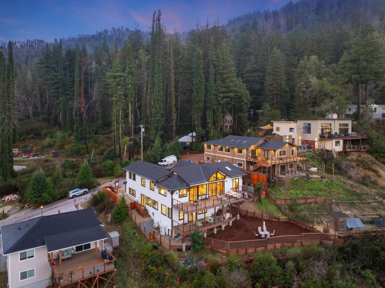
$2,888,520
3,365
SQ FT
$858
SQ/FT
230 Fern Rock Way
@ Fallen Leaf Dr/Big Basin Way - 34 - Boulder Creek, Boulder Creek
- 5 Bed
- 4 Bath
- 2 Park
- 3,365 sqft
- BOULDER CREEK
-

-
Thu Nov 20, 9:00 am - 3:00 pm
-
Sat Nov 22, 1:00 pm - 4:00 pm
-
Sun Nov 23, 1:00 pm - 4:00 pm
Welcome to 230 Fern Rock Way, a modern mountain retreat where tranquility meets convenience. Newly built in 2025, this modern farmhouse masterpiece offers 5 bedrooms, 4 baths, and 3,365 sq ft of thoughtfully designed living space, including a beautifully integrated attached ADU, ideal for guests, multigenerational living, or supplemental income. Soaring vaulted ceilings and walls of glass flood the home with natural light, framing panoramic mountain views and forested horizons. The gourmet kitchen is a chefs dream, showcasing Wolf brand appliances, quartz counters, and designer finishes throughout. Each room is outfitted with wired ethernet & built in Sonos speakers. Enjoy the best of both worlds, modern luxury with public utilities and owned solar panels for sustainable living. Situated less than a mile from Boulder Creek Golf & Country Club and just 6 minutes to downtown Boulder Creek's charming shops and cafes, this home also offers easy access to Big Basin Redwoods State Park (15 minutes) and Los Gatos via Hwy 9 in just 40 minutes. Experience elevated mountain living - serene, stylish, and perfectly connected.
- Days on Market
- 7 days
- Current Status
- Active
- Original Price
- $2,888,520
- List Price
- $2,888,520
- On Market Date
- Nov 13, 2025
- Property Type
- Single Family Home
- Area
- 34 - Boulder Creek
- Zip Code
- 95006
- MLS ID
- ML82027526
- APN
- 083-291-17-000
- Year Built
- 2025
- Stories in Building
- Unavailable
- Possession
- Unavailable
- Data Source
- MLSL
- Origin MLS System
- MLSListings, Inc.
Pacific Sands Academy
Private K-12
Students: 20 Distance: 1.5mi
Ocean Grove Charter School
Charter K-12 Combined Elementary And Secondary
Students: 2500 Distance: 2.2mi
Boulder Creek Elementary School
Public K-5 Elementary
Students: 510 Distance: 2.3mi
Sonlight Academy
Private 1-12 Religious, Coed
Students: NA Distance: 3.2mi
Bonny Doon Elementary School
Public K-6 Elementary
Students: 165 Distance: 5.7mi
San Lorenzo Valley Middle School
Public 6-8 Middle, Coed
Students: 519 Distance: 7.0mi
- Bed
- 5
- Bath
- 4
- Parking
- 2
- Attached Garage
- SQ FT
- 3,365
- SQ FT Source
- Unavailable
- Lot SQ FT
- 8,407.0
- Lot Acres
- 0.192998 Acres
- Cooling
- Central AC
- Dining Room
- Dining Area
- Disclosures
- Natural Hazard Disclosure
- Family Room
- Kitchen / Family Room Combo
- Foundation
- Concrete Perimeter
- Fire Place
- Family Room
- Heating
- Central Forced Air
- Fee
- Unavailable
MLS and other Information regarding properties for sale as shown in Theo have been obtained from various sources such as sellers, public records, agents and other third parties. This information may relate to the condition of the property, permitted or unpermitted uses, zoning, square footage, lot size/acreage or other matters affecting value or desirability. Unless otherwise indicated in writing, neither brokers, agents nor Theo have verified, or will verify, such information. If any such information is important to buyer in determining whether to buy, the price to pay or intended use of the property, buyer is urged to conduct their own investigation with qualified professionals, satisfy themselves with respect to that information, and to rely solely on the results of that investigation.
School data provided by GreatSchools. School service boundaries are intended to be used as reference only. To verify enrollment eligibility for a property, contact the school directly.
