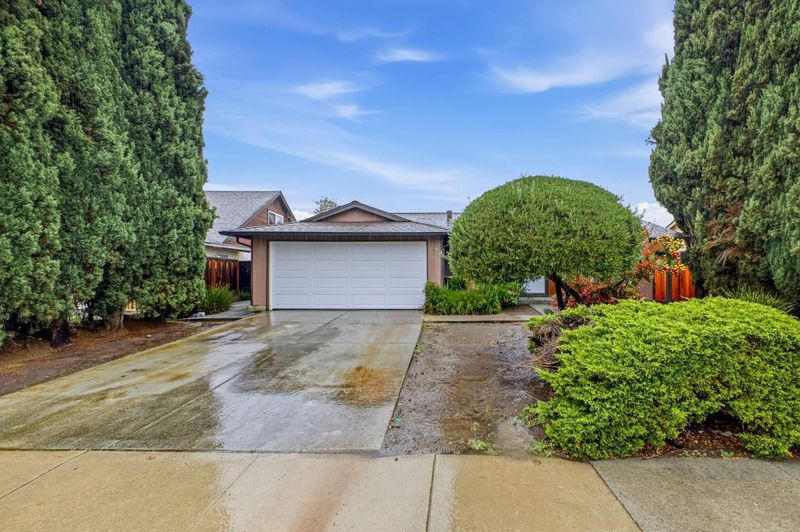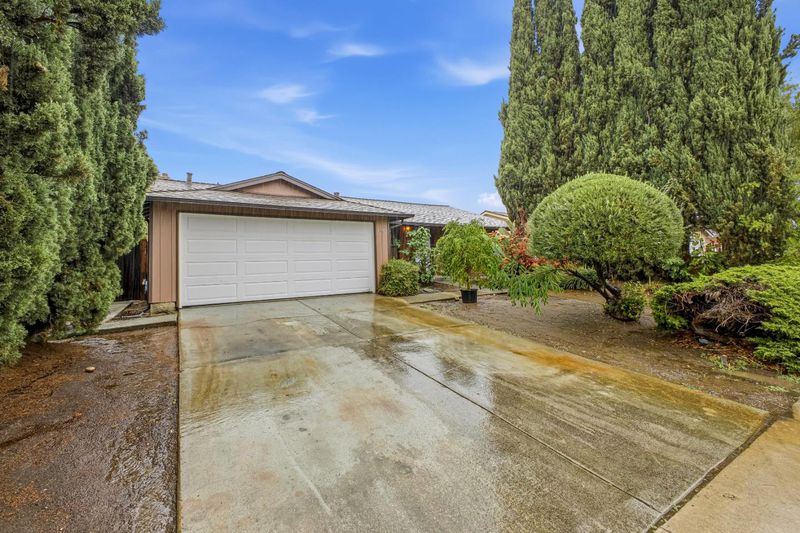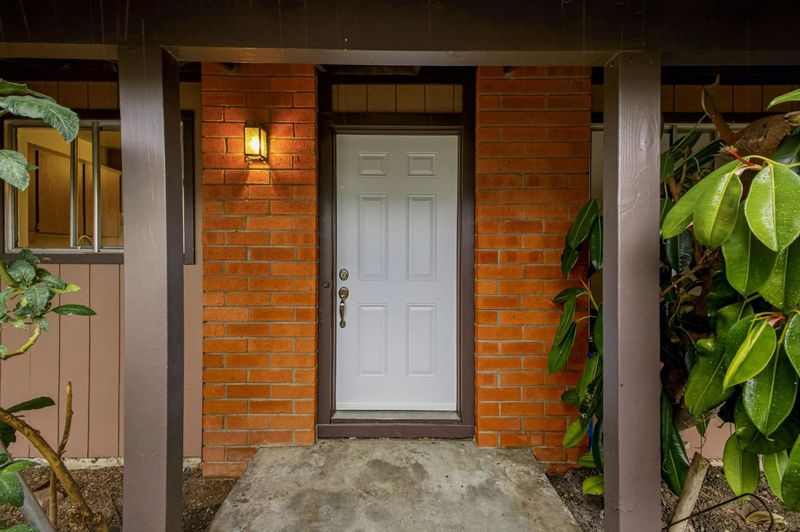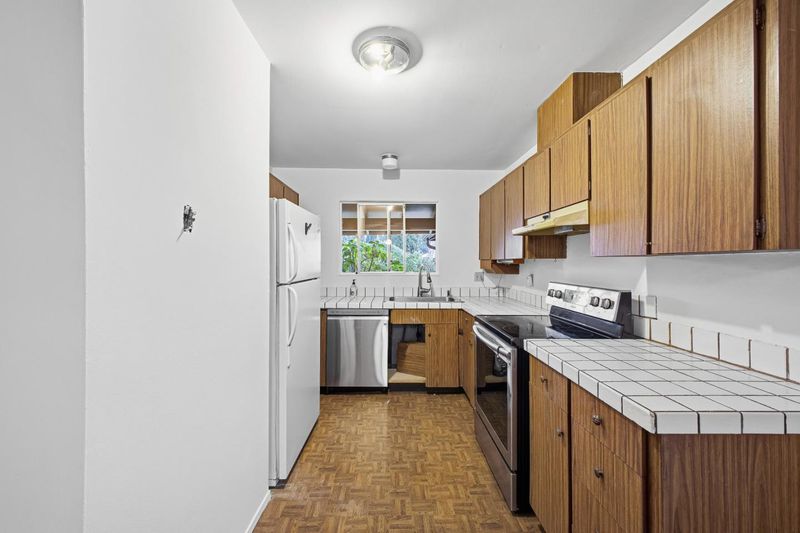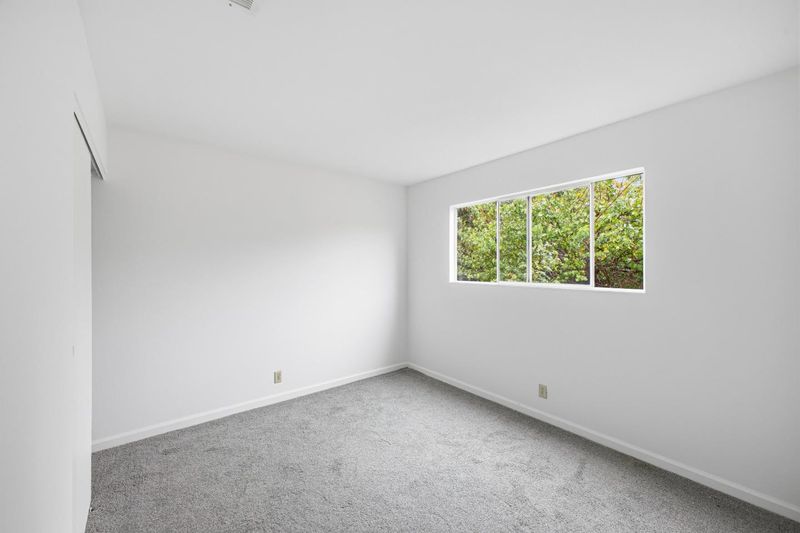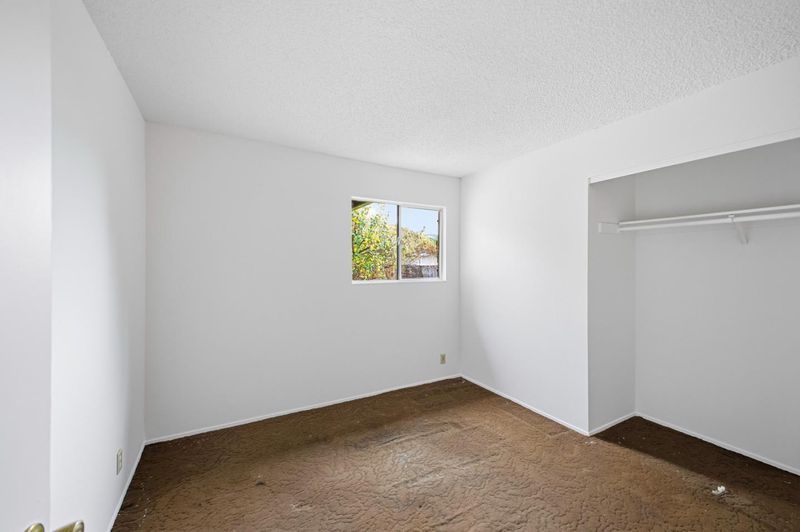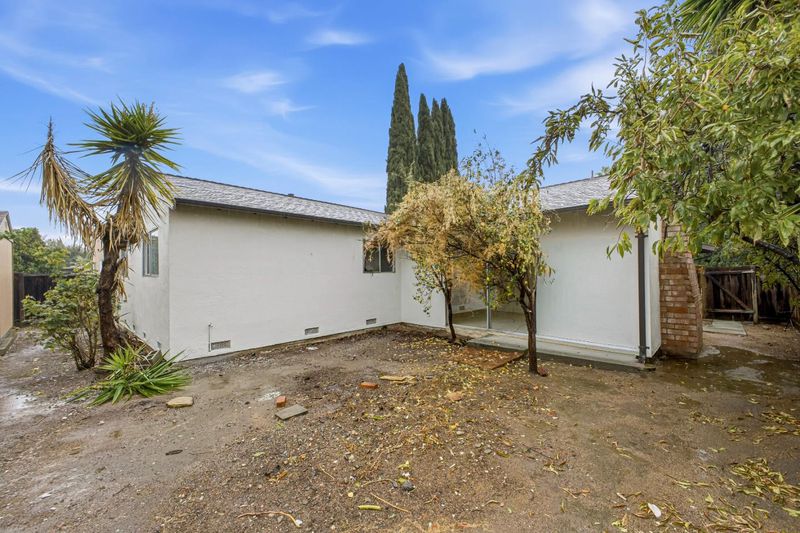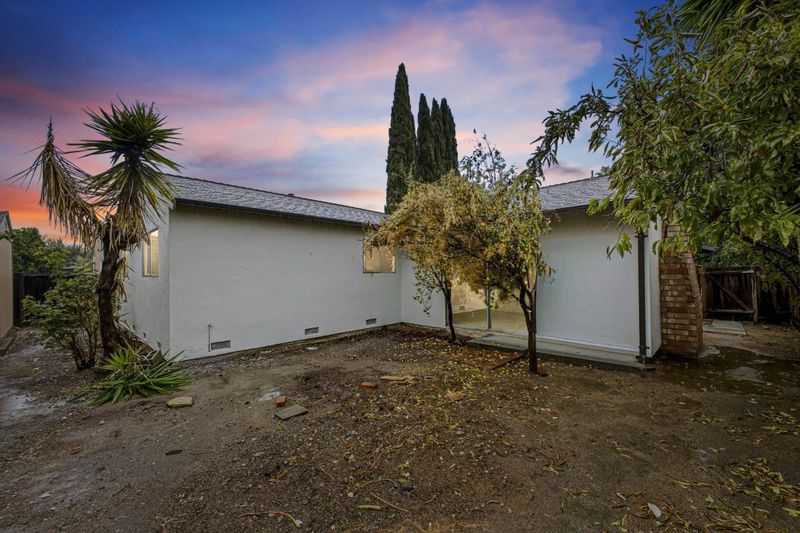
$1,050,000
1,355
SQ FT
$775
SQ/FT
1481 Meadow Glen Way
@ Silver Creek Road - 3 - Evergreen, San Jose
- 3 Bed
- 2 Bath
- 2 Park
- 1,355 sqft
- SAN JOSE
-

Welcome to 1481 Meadow Glen Way! This charming 3-bedroom, 2-bath home offers 1,355 sq. ft. of living space on a 6,000 sq. ft. lot. Freshly painted inside and out, the home features a new garage door, re-piped sewer line, and recent roof replacement, providing peace of mind and a great starting point for your personal touches. Inside, you'll find an additional room that can be used as a home office playroom, or guest room, adding flexibility to fit your lifestyle. The property includes a designer shed that matches the homes exterior, ideal for extra storage. The spacious backyard offers endless possibilities for entertaining, gardening, or expansion. Conveniently located near Highway 101 for a quick Silicon Valley commute and within the highly rated Silver Creek High School boundary. With a bit of updating and TLC, this home is ready to become your dream home!
- Days on Market
- 7 days
- Current Status
- Active
- Original Price
- $1,050,000
- List Price
- $1,050,000
- On Market Date
- Nov 13, 2025
- Property Type
- Single Family Home
- Area
- 3 - Evergreen
- Zip Code
- 95121
- MLS ID
- ML82027569
- APN
- 676-59-015
- Year Built
- 1974
- Stories in Building
- 1
- Possession
- Unavailable
- Data Source
- MLSL
- Origin MLS System
- MLSListings, Inc.
Dove Hill Elementary School
Public K-6 Elementary
Students: 420 Distance: 0.1mi
Silver Creek High School
Public 9-12 Secondary
Students: 2435 Distance: 0.2mi
Scholars Academy
Private K-4 Elementary, Coed
Students: 92 Distance: 0.3mi
Ramblewood Elementary School
Public K-6 Elementary
Students: 351 Distance: 0.5mi
Alim Academy
Private 1-12
Students: 7 Distance: 0.5mi
John J. Montgomery Elementary School
Public K-6 Elementary
Students: 423 Distance: 0.7mi
- Bed
- 3
- Bath
- 2
- Parking
- 2
- Attached Garage
- SQ FT
- 1,355
- SQ FT Source
- Unavailable
- Lot SQ FT
- 6,000.0
- Lot Acres
- 0.137741 Acres
- Kitchen
- Oven Range - Electric, Refrigerator
- Cooling
- Ceiling Fan
- Dining Room
- Formal Dining Room
- Disclosures
- Natural Hazard Disclosure
- Family Room
- Separate Family Room
- Flooring
- Carpet, Tile
- Foundation
- Crawl Space
- Fire Place
- Living Room
- Heating
- Forced Air, Gas
- Laundry
- In Garage
- Fee
- Unavailable
MLS and other Information regarding properties for sale as shown in Theo have been obtained from various sources such as sellers, public records, agents and other third parties. This information may relate to the condition of the property, permitted or unpermitted uses, zoning, square footage, lot size/acreage or other matters affecting value or desirability. Unless otherwise indicated in writing, neither brokers, agents nor Theo have verified, or will verify, such information. If any such information is important to buyer in determining whether to buy, the price to pay or intended use of the property, buyer is urged to conduct their own investigation with qualified professionals, satisfy themselves with respect to that information, and to rely solely on the results of that investigation.
School data provided by GreatSchools. School service boundaries are intended to be used as reference only. To verify enrollment eligibility for a property, contact the school directly.
