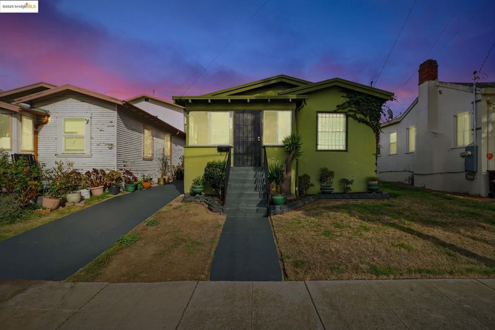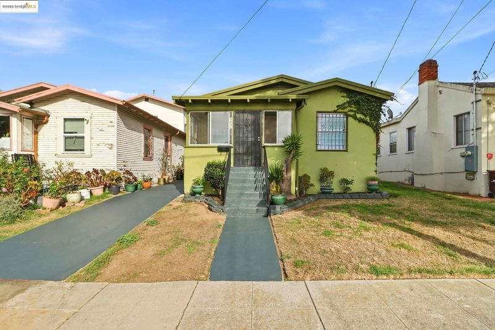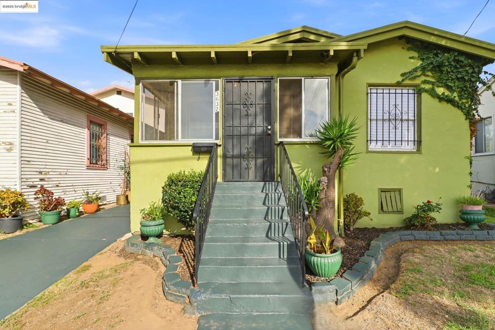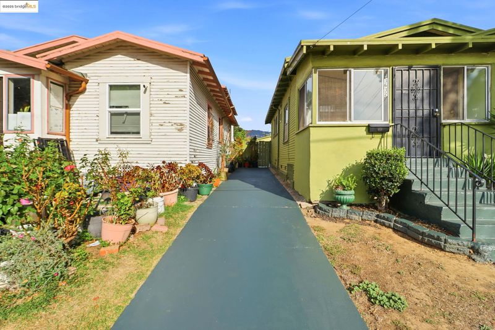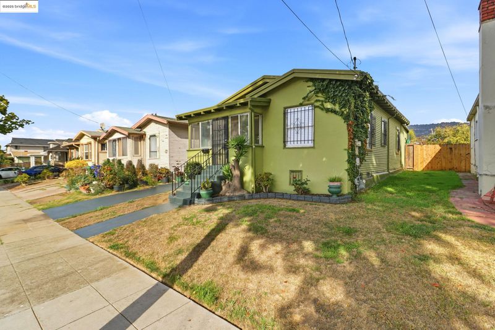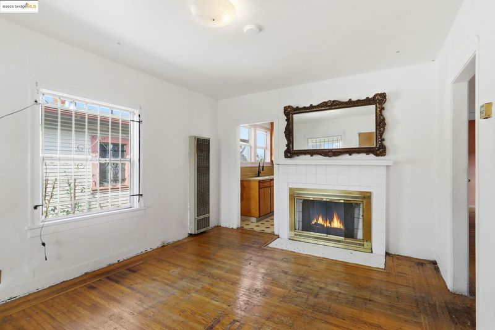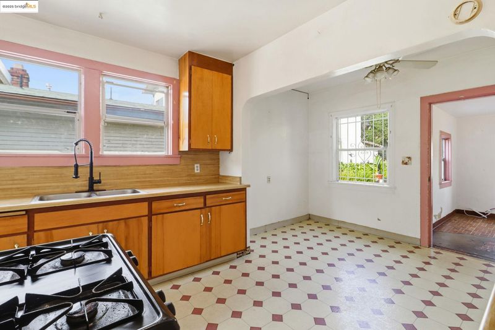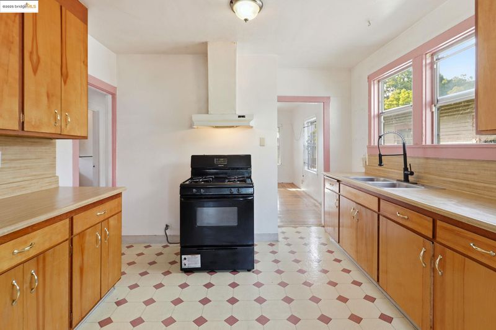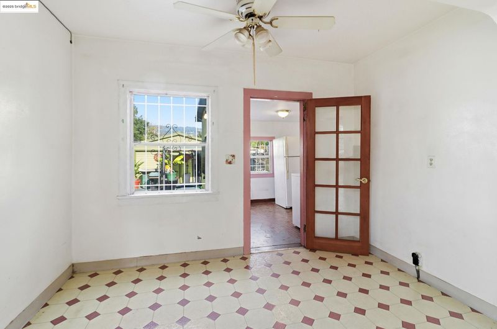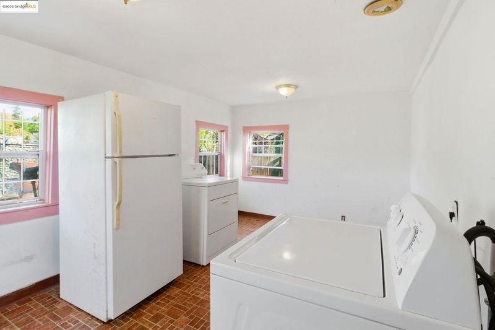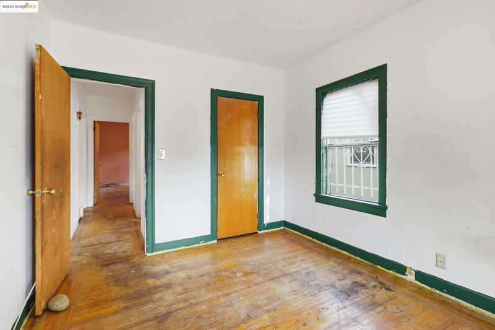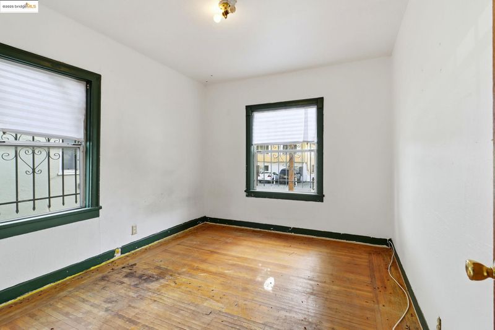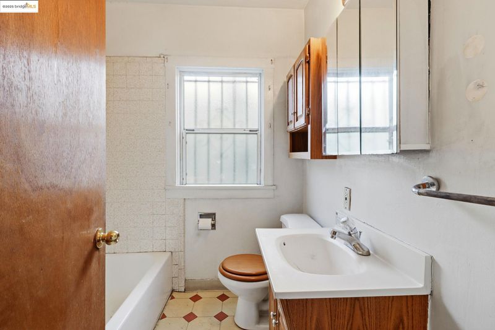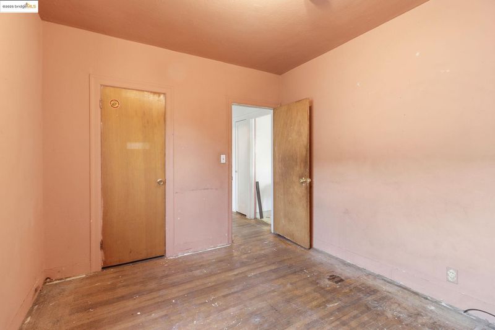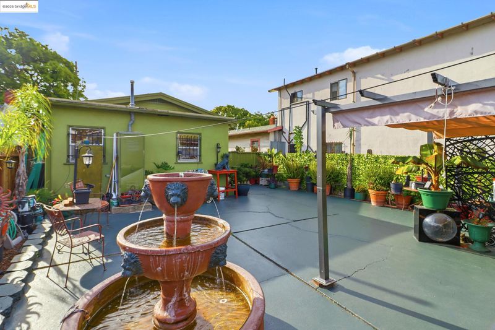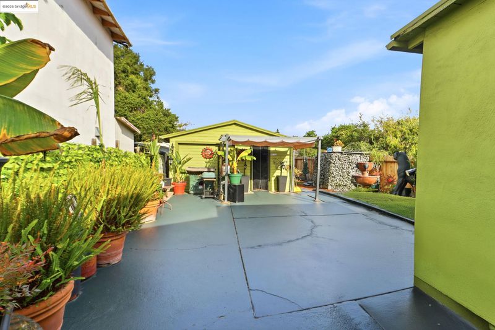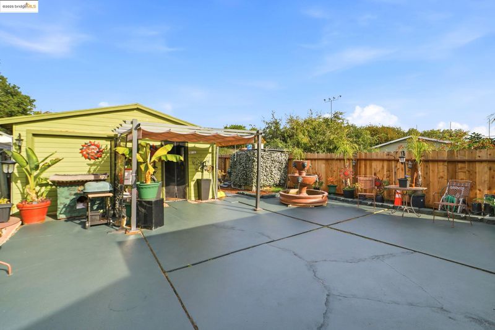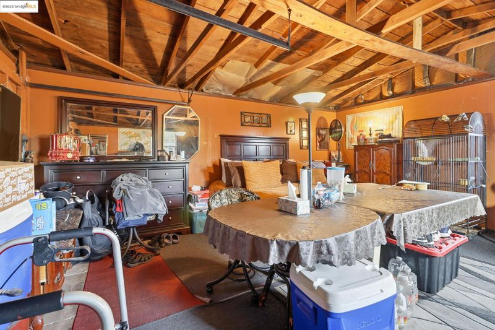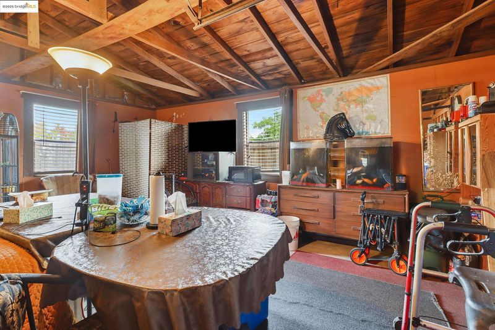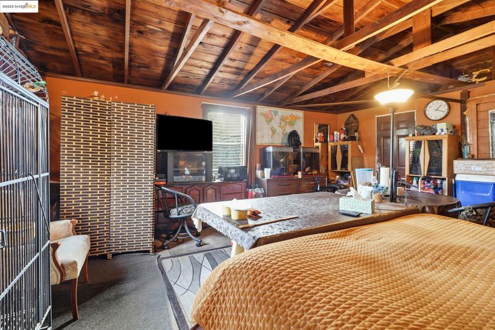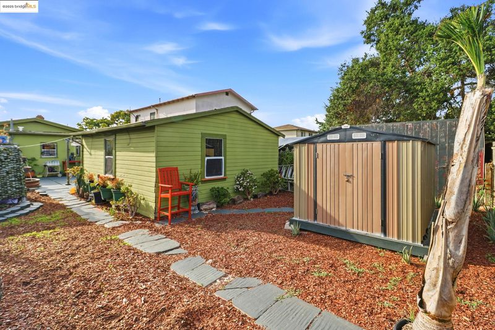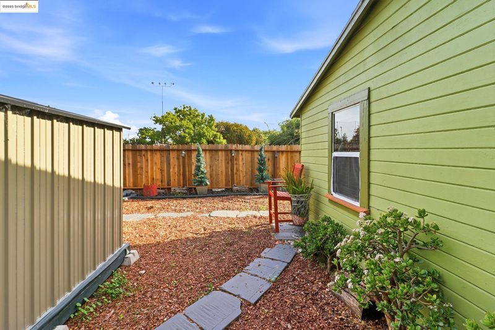
$389,000
916
SQ FT
$425
SQ/FT
3632 HAGEMAN AVENUE
@ 35th Avenue - Allendale, Oakland
- 2 Bed
- 1 Bath
- 1 Park
- 916 sqft
- Oakland
-

-
Sun Nov 23, 1:00 pm - 4:00 pm
COME TAKE A GOOD LOOK. IT'S A LIVABLE FIXER UPPER AT AN INCREDIBLE PRICE!
Opportunity knocks in the desirable Allendale area! This functional 2-bedroom, 1-bathroom fixer-upper, which also includes a bonus room, is perfect for an owner-occupant or a savvy investor with vision. Currently livable and ready for occupancy, the property offers excellent potential for upgrades, expansion, and renovation. It provides the ideal canvas to add value and customize it to your personal style. The versatile garage space is another key feature. Take advantage of its current setup as a flexible living area or convert it back to a functional garage with a long, multi-car driveway. Nestled on a low-traffic cul-de-sac, the location offers exceptional convenience. It is just blocks away from quick access to Highway 580, the city bus line, and Transbay bus service to San Francisco. Residents also enjoy an easy walk to the area grocery store, shops, restaurants, and various personal and business services. Being situated near local services, major bus routes and a nearby elementary school, the location offers practicality, accessibility, and long-term appeal. The lot and layout provide flexibility for future improvements, making this a solid opportunity in this desirable area. Don’t miss out on the chance to transform this well-located home into something truly special!
- Current Status
- Active
- Original Price
- $389,000
- List Price
- $389,000
- On Market Date
- Nov 14, 2025
- Property Type
- Detached
- D/N/S
- Allendale
- Zip Code
- 94619
- MLS ID
- 41117419
- APN
- 32203022
- Year Built
- 1926
- Stories in Building
- 1
- Possession
- Close Of Escrow
- Data Source
- MAXEBRDI
- Origin MLS System
- Bridge AOR
Allendale Elementary School
Public K-5 Elementary
Students: 401 Distance: 0.1mi
American Christian Academy
Private 1-12 Religious, Nonprofit
Students: NA Distance: 0.3mi
Cornerstone Christian Academy
Private PK-10 Coed
Students: 16 Distance: 0.3mi
Laurel Elementary School
Public K-5 Elementary
Students: 475 Distance: 0.5mi
Muhammad Institute
Private 2-8
Students: NA Distance: 0.5mi
Muhammad Institute Of Islam
Private K-10
Students: 7 Distance: 0.5mi
- Bed
- 2
- Bath
- 1
- Parking
- 1
- Converted Garage, Detached
- SQ FT
- 916
- SQ FT Source
- Public Records
- Lot SQ FT
- 4,323.0
- Lot Acres
- 0.1 Acres
- Pool Info
- None
- Kitchen
- Gas Range, Dryer, Washer, Gas Water Heater, Counter - Solid Surface, Eat-in Kitchen, Gas Range/Cooktop
- Cooling
- None
- Disclosures
- Nat Hazard Disclosure, Probate/Independent Adm
- Entry Level
- Exterior Details
- Back Yard, Front Yard
- Flooring
- Hardwood, Linoleum
- Foundation
- Fire Place
- Wood Burning
- Heating
- None
- Laundry
- Dryer, Laundry Room, Washer
- Main Level
- 2 Bedrooms, 1 Bath, Main Entry
- Possession
- Close Of Escrow
- Architectural Style
- Bungalow
- Construction Status
- Existing
- Additional Miscellaneous Features
- Back Yard, Front Yard
- Location
- Level, Back Yard, Front Yard
- Roof
- Unknown
- Water and Sewer
- Public
- Fee
- Unavailable
MLS and other Information regarding properties for sale as shown in Theo have been obtained from various sources such as sellers, public records, agents and other third parties. This information may relate to the condition of the property, permitted or unpermitted uses, zoning, square footage, lot size/acreage or other matters affecting value or desirability. Unless otherwise indicated in writing, neither brokers, agents nor Theo have verified, or will verify, such information. If any such information is important to buyer in determining whether to buy, the price to pay or intended use of the property, buyer is urged to conduct their own investigation with qualified professionals, satisfy themselves with respect to that information, and to rely solely on the results of that investigation.
School data provided by GreatSchools. School service boundaries are intended to be used as reference only. To verify enrollment eligibility for a property, contact the school directly.
