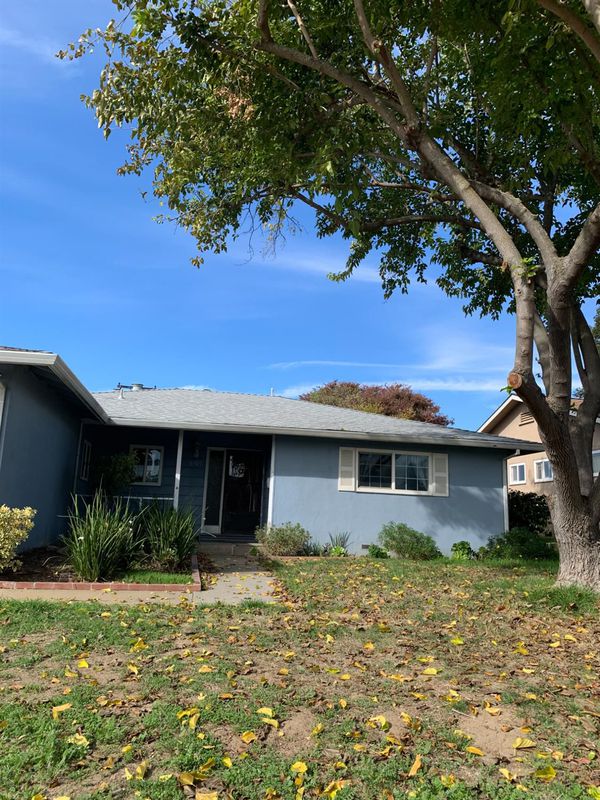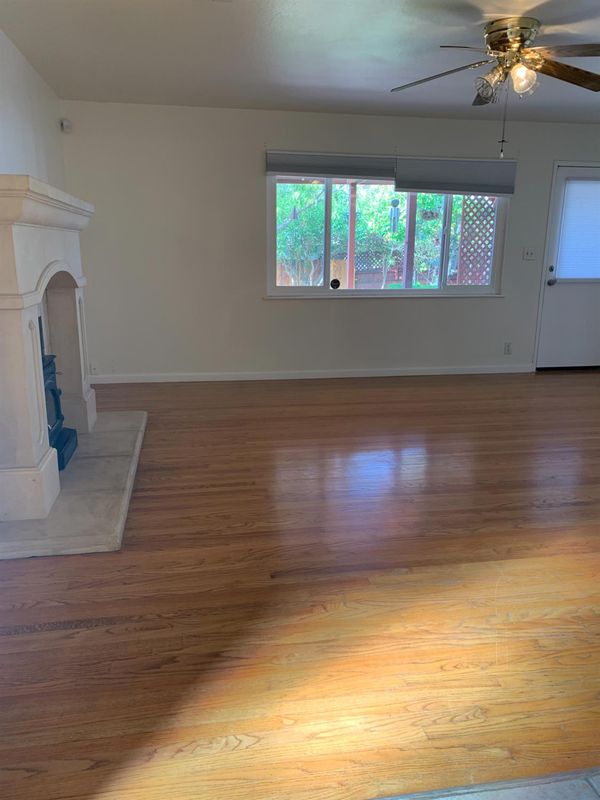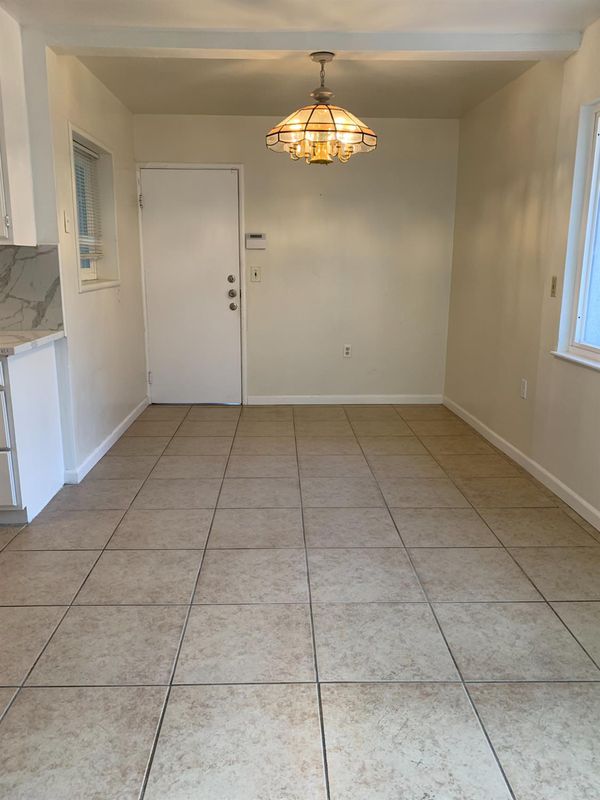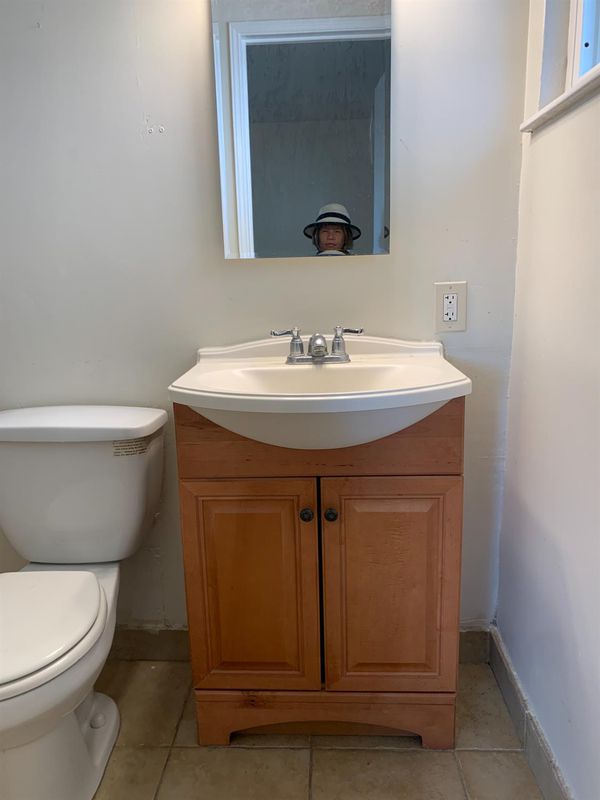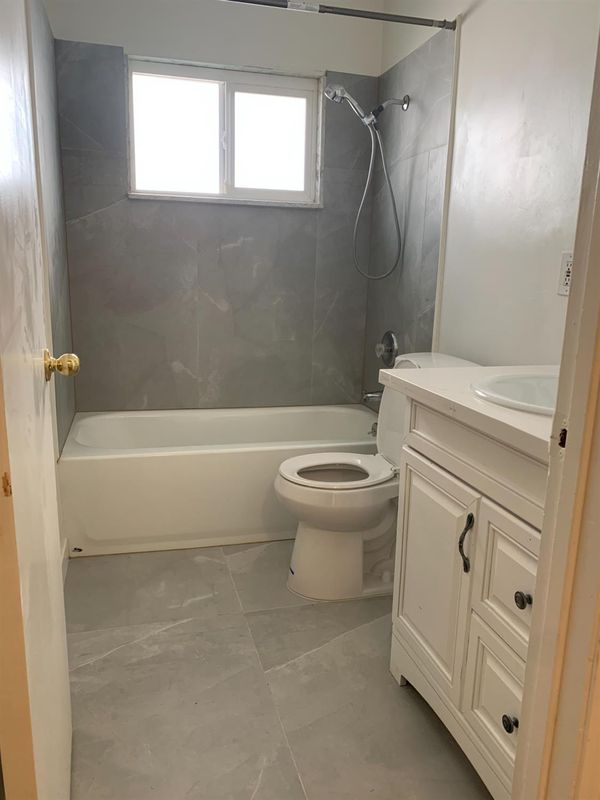
$475,000
1,532
SQ FT
$310
SQ/FT
6109 Golden Dawn Way
@ Verner Ave - 10841 - , Sacramento
- 3 Bed
- 2 Bath
- 0 Park
- 1,532 sqft
- Sacramento
-

Great opportunity for first time homebuyer or investment property. Located in a quieted area - the home is ready to move in. Recently update bathrooms and kitchen with new Quartz countertop. Home is spacious with 3 bedrooms and 2 full baths. The second family room can be used as additional bedroom. Functional and easy layout makes this home a great place to start your journey in homeownership. The backyard is with fruit trees and easy to maintain. Shed storage for your garden tools and a gazebo for your outdoor entertaining. Don't miss.! Nearby freeway for your commute, too.
- Days on Market
- 0 days
- Current Status
- Active
- Original Price
- $475,000
- List Price
- $475,000
- On Market Date
- Nov 16, 2025
- Property Type
- Single Family Residence
- District
- 10841 -
- Zip Code
- 95841
- MLS ID
- 225144709
- APN
- 220-0054-005-0000
- Year Built
- 1957
- Stories in Building
- 1
- Possession
- Close Of Escrow
- Data Source
- SFAR
- Origin MLS System
Pioneer Elementary School
Public K-8 Elementary
Students: 627 Distance: 0.3mi
Foothill Ranch Middle School
Public 5-8 Middle
Students: 641 Distance: 0.4mi
Foothill High School
Public 9-12 Secondary
Students: 1189 Distance: 0.6mi
Frontier Elementary School
Public K-6 Elementary
Students: 455 Distance: 0.6mi
Woodridge Elementary School
Public K-4 Elementary
Students: 581 Distance: 0.7mi
Cornerstone Christian
Private PK-12 Religious, Nonprofit
Students: 220 Distance: 0.8mi
- Bed
- 3
- Bath
- 2
- Shower Stall(s), Low-Flow Shower(s), Low-Flow Toilet(s), Tub w/Shower Over
- Parking
- 0
- Attached
- SQ FT
- 1,532
- SQ FT Source
- Unavailable
- Lot SQ FT
- 7,405.0
- Lot Acres
- 0.17 Acres
- Kitchen
- Quartz Counter, Kitchen/Family Combo
- Cooling
- Ceiling Fan(s)
- Dining Room
- Dining/Living Combo
- Living Room
- Other
- Flooring
- Carpet, Laminate, Tile
- Foundation
- Concrete
- Fire Place
- Living Room, Raised Hearth, Stone
- Heating
- Fireplace(s), Wood Stove
- Laundry
- In Garage
- Main Level
- Bedroom(s), Dining Room, Family Room, Full Bath(s), Garage, Kitchen, Street Entrance
- Possession
- Close Of Escrow
- Special Listing Conditions
- None
- Fee
- $0
MLS and other Information regarding properties for sale as shown in Theo have been obtained from various sources such as sellers, public records, agents and other third parties. This information may relate to the condition of the property, permitted or unpermitted uses, zoning, square footage, lot size/acreage or other matters affecting value or desirability. Unless otherwise indicated in writing, neither brokers, agents nor Theo have verified, or will verify, such information. If any such information is important to buyer in determining whether to buy, the price to pay or intended use of the property, buyer is urged to conduct their own investigation with qualified professionals, satisfy themselves with respect to that information, and to rely solely on the results of that investigation.
School data provided by GreatSchools. School service boundaries are intended to be used as reference only. To verify enrollment eligibility for a property, contact the school directly.
