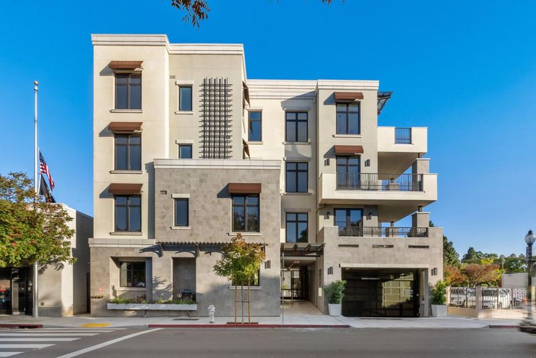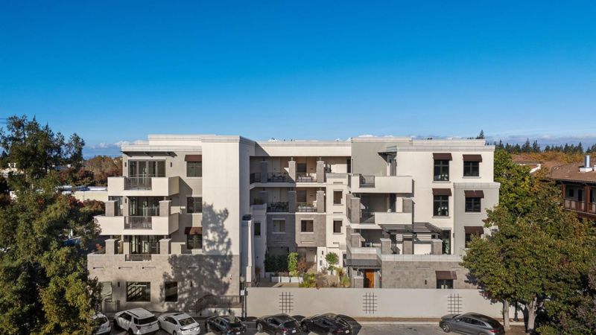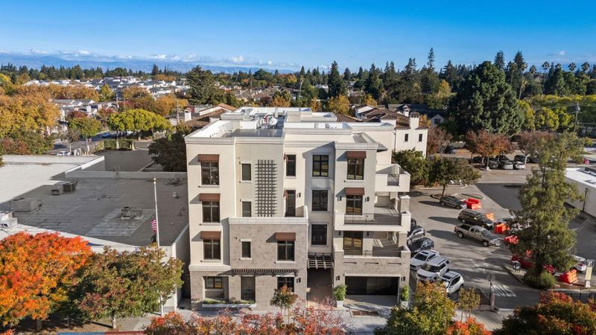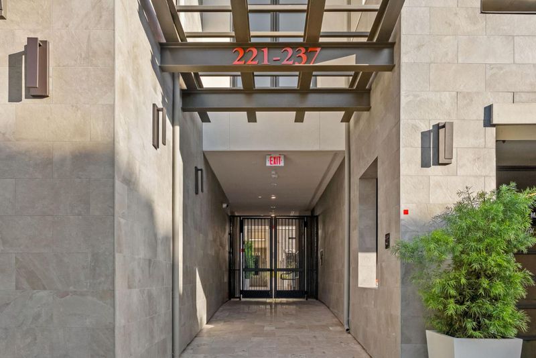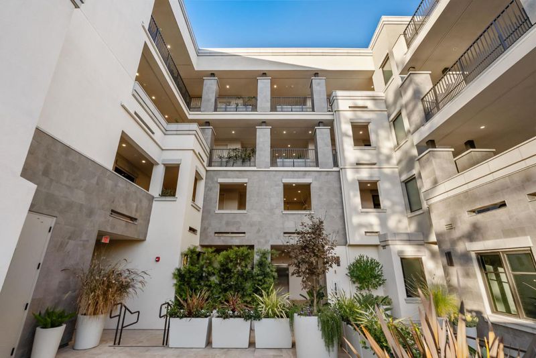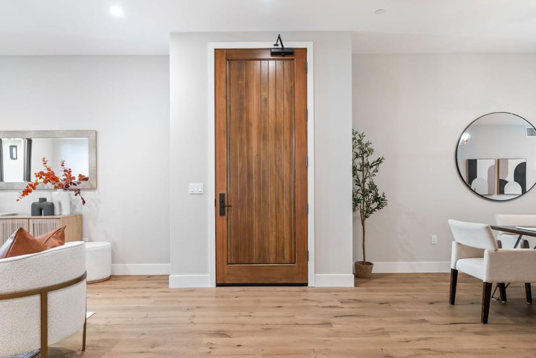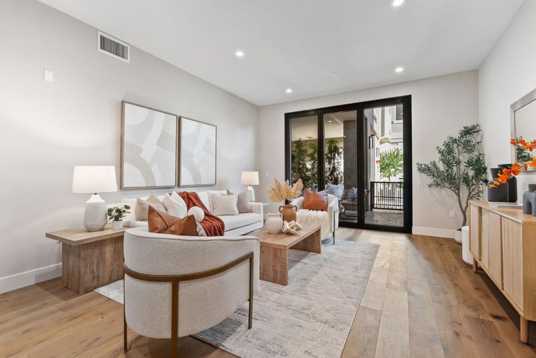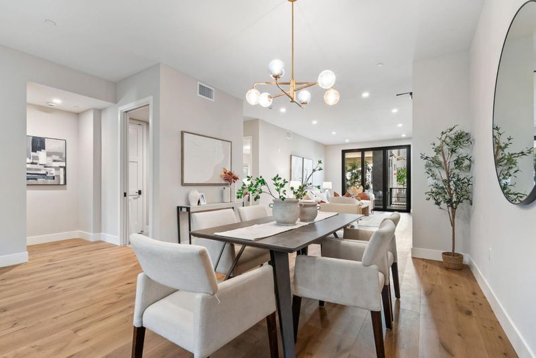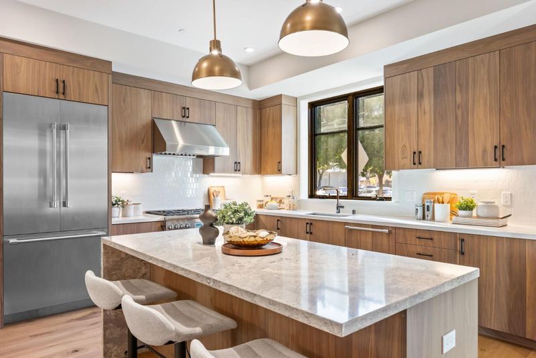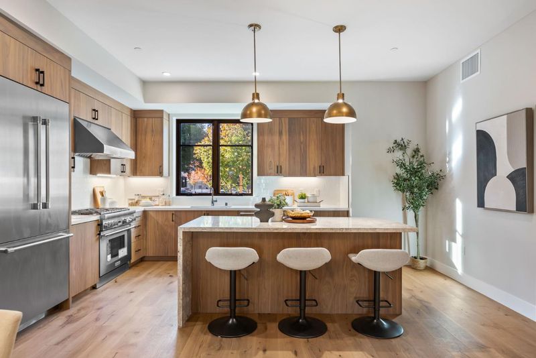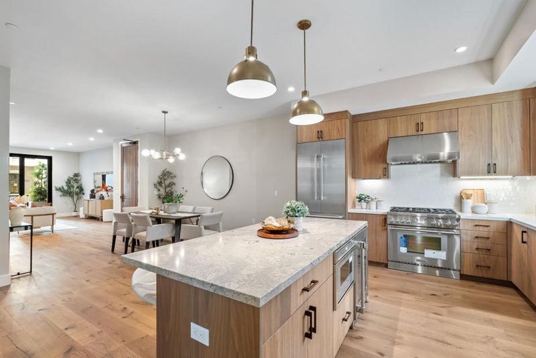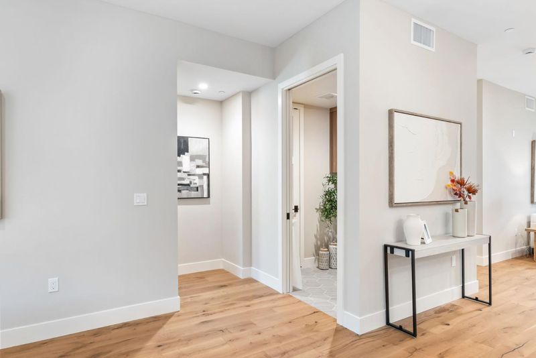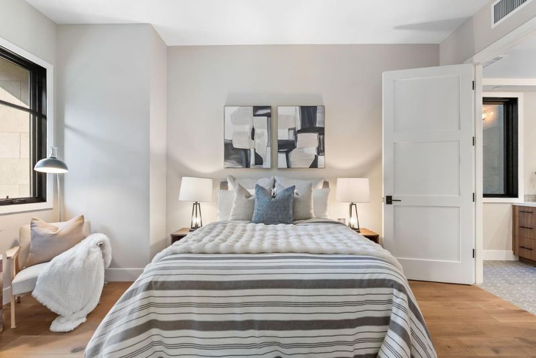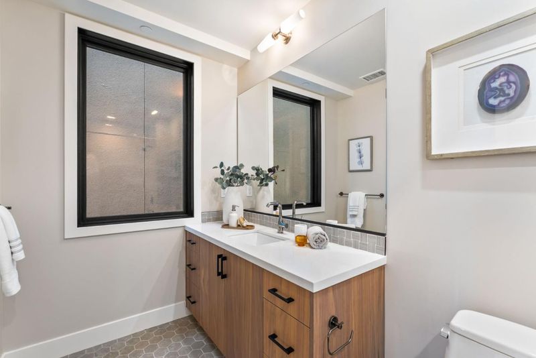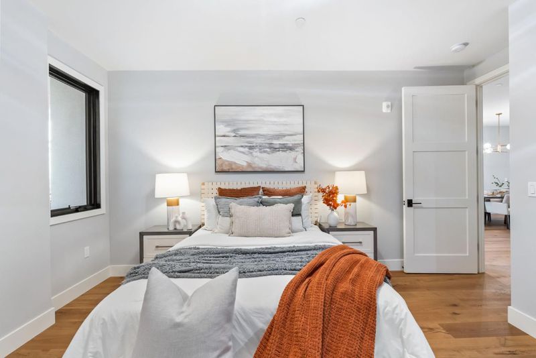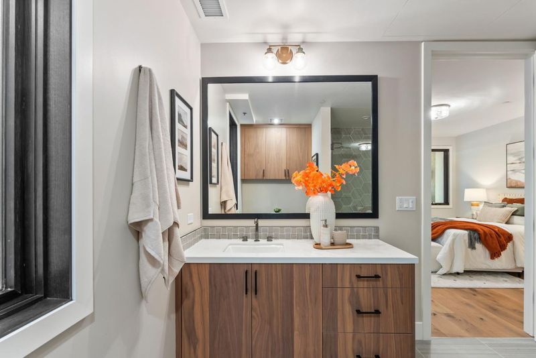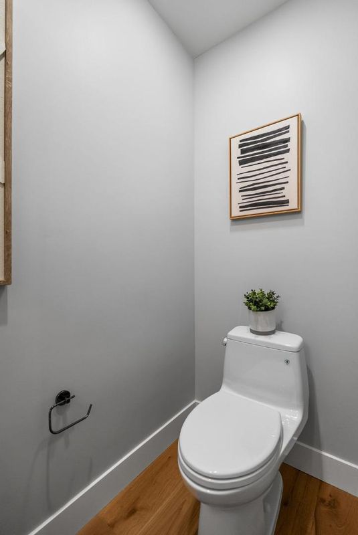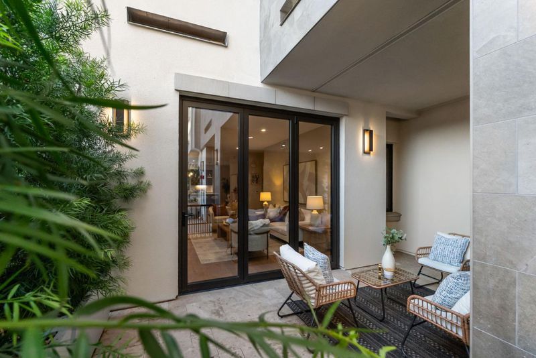
$2,709,000
1,638
SQ FT
$1,654
SQ/FT
221 Hope Street
@ Villa Street - 207 - Downtown Mountain View, Mountain View
- 2 Bed
- 3 (2/1) Bath
- 2 Park
- 1,638 sqft
- MOUNTAIN VIEW
-

-
Sat Nov 22, 1:30 pm - 4:30 pm
-
Sun Nov 23, 1:30 pm - 4:30 pm
Discover quiet luxury and modern elegance in this exceptional downtown residence. The open-concept living room features soaring ceilings and luxury NanaWall folding glass doors, filling the home with natural light and creating seamless flow between spaces. The chefs kitchen is outfitted with Thermador appliances, integrated refrigerator and dishwasher, and custom wood cabinetry that perfectly blends function and elegance. Each bedroom is a private suite -- a rare All-Suite design in the Bay Area. Enjoy engineered wood flooring throughout and THREE extraordinarily large private balconies -- each spacious enough to feel like your own backyard retreat -- ideal for BBQs, outdoor dining, morning yoga, or evening gatherings under the stars. Built with enhanced sound-insulation, this home offers exceptional quiet and privacy even in the vibrant city core. Additional highlights include 2 underground parking spaces per unit, EV-charging infrastructure, a gated community with landscaped courtyards. Unbeatable location -- walk to cafes, fine dining, shopping, and Caltrain; minutes to major highways (101, 85, 237), and top tech campuses including Google, Meta, Nvidia, Apple and many more. Live where innovation meets style, enjoy modern elegance in the heart of Silicon Valley.
- Days on Market
- 10 days
- Current Status
- Active
- Original Price
- $2,709,000
- List Price
- $2,709,000
- On Market Date
- Nov 11, 2025
- Property Type
- Condominium
- Area
- 207 - Downtown Mountain View
- Zip Code
- 94041
- MLS ID
- ML82027333
- APN
- 158-22-021-231
- Year Built
- 2025
- Stories in Building
- 1
- Possession
- Unavailable
- Data Source
- MLSL
- Origin MLS System
- MLSListings, Inc.
Girls' Middle School
Private 6-8 Elementary, All Female
Students: 205 Distance: 0.2mi
Mountain View Academy
Private 9-12 Secondary, Religious, Coed
Students: 158 Distance: 0.4mi
Adult Education
Public n/a Adult Education, Yr Round
Students: NA Distance: 0.4mi
Khan Lab School
Private K-12 Coed
Students: 174 Distance: 0.4mi
Edith Landels Elementary School
Public K-5 Elementary
Students: 491 Distance: 0.5mi
Yew Chung International School - Silicon Valley
Private PK-6 Elementary, Nonprofit
Students: 232 Distance: 0.7mi
- Bed
- 2
- Bath
- 3 (2/1)
- Stall Shower, Tile, Tub
- Parking
- 2
- Assigned Spaces, Common Parking Area, Electric Car Hookup, Electric Gate, Gate / Door Opener, Underground Parking
- SQ FT
- 1,638
- SQ FT Source
- Unavailable
- Kitchen
- Countertop - Quartz, Dishwasher, Exhaust Fan, Garbage Disposal, Hood Over Range, Microwave, Oven Range - Gas, Wine Refrigerator
- Cooling
- Central AC
- Dining Room
- Dining Area
- Disclosures
- Natural Hazard Disclosure
- Family Room
- No Family Room
- Flooring
- Wood
- Foundation
- Concrete Slab
- Heating
- Central Forced Air
- Laundry
- Inside, Tub / Sink, Washer / Dryer
- * Fee
- $937
- Name
- The Terraces of Mountain View
- *Fee includes
- Common Area Electricity, Common Area Gas, Exterior Painting, Fencing, Garbage, Insurance, Insurance - Common Area, Insurance - Homeowners, Insurance - Structure, Landscaping / Gardening, Maintenance - Common Area, Maintenance - Exterior, Management Fee, Reserves, Roof, and Other
MLS and other Information regarding properties for sale as shown in Theo have been obtained from various sources such as sellers, public records, agents and other third parties. This information may relate to the condition of the property, permitted or unpermitted uses, zoning, square footage, lot size/acreage or other matters affecting value or desirability. Unless otherwise indicated in writing, neither brokers, agents nor Theo have verified, or will verify, such information. If any such information is important to buyer in determining whether to buy, the price to pay or intended use of the property, buyer is urged to conduct their own investigation with qualified professionals, satisfy themselves with respect to that information, and to rely solely on the results of that investigation.
School data provided by GreatSchools. School service boundaries are intended to be used as reference only. To verify enrollment eligibility for a property, contact the school directly.

