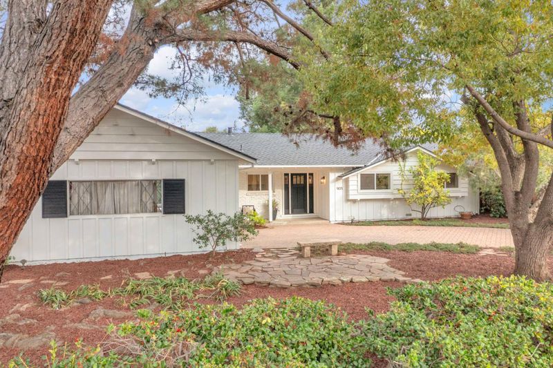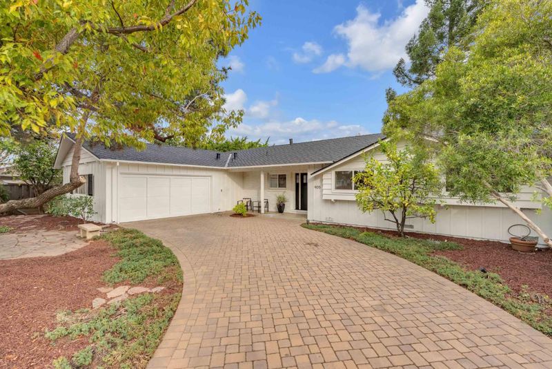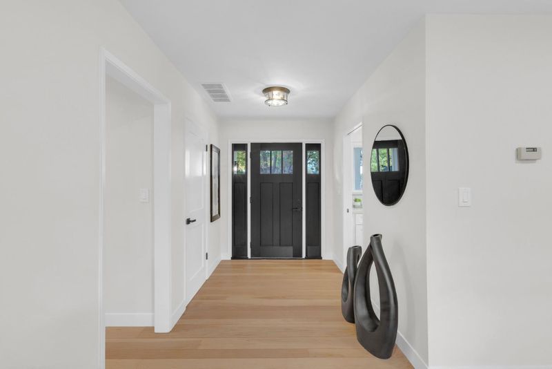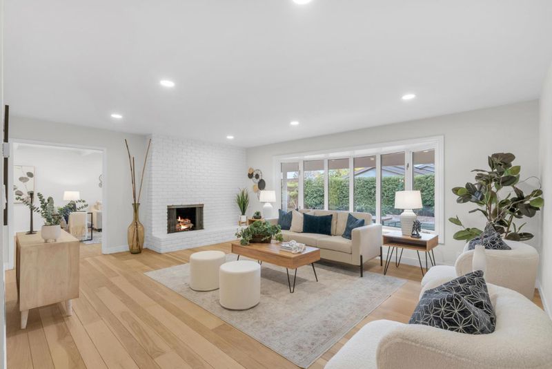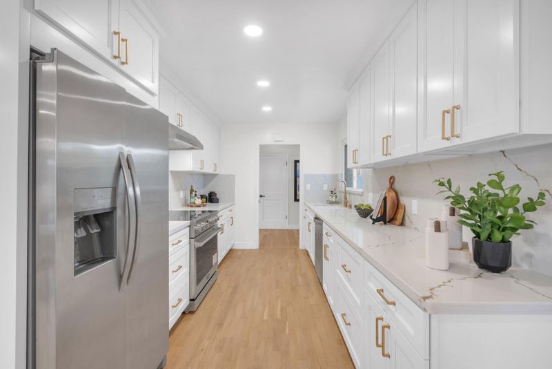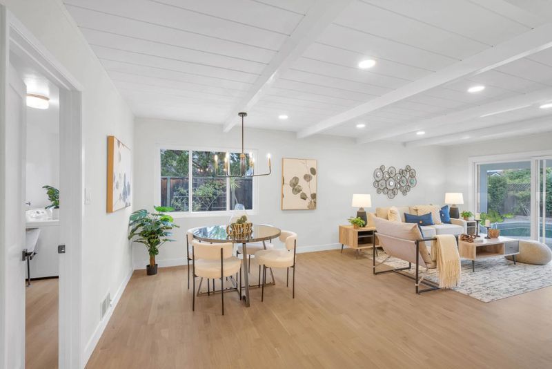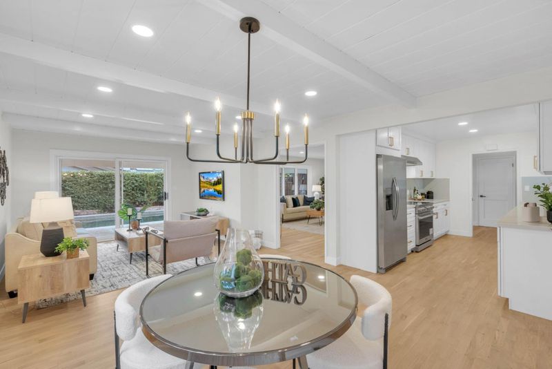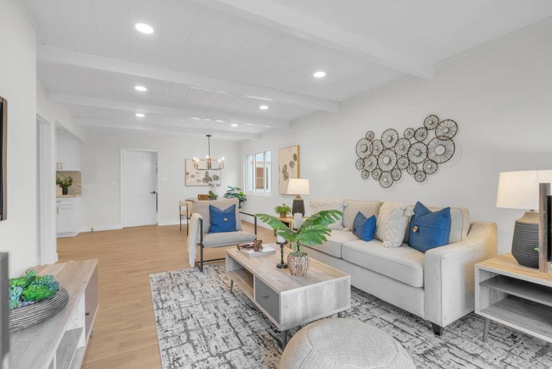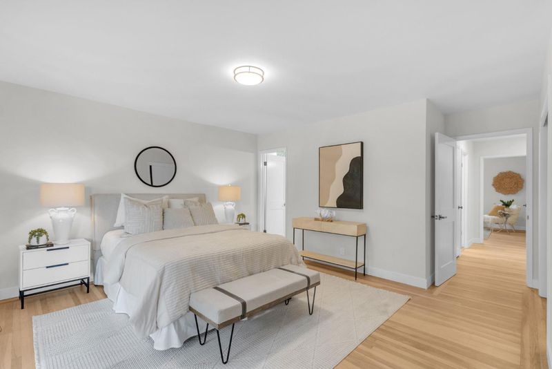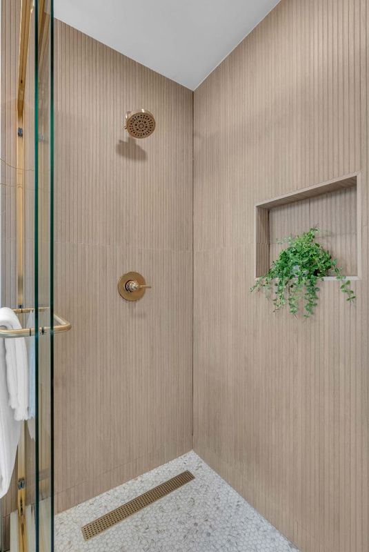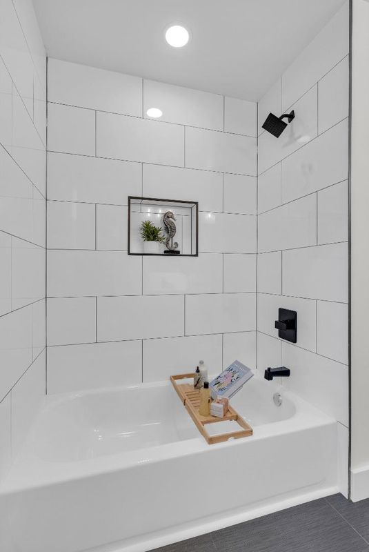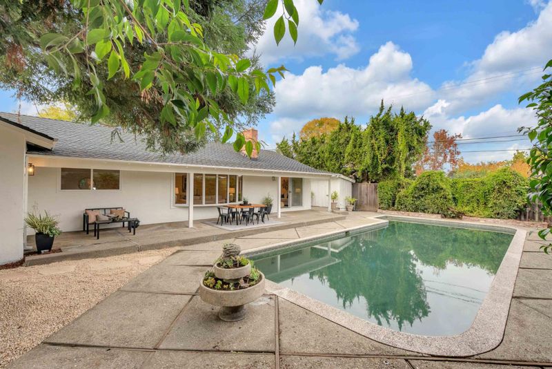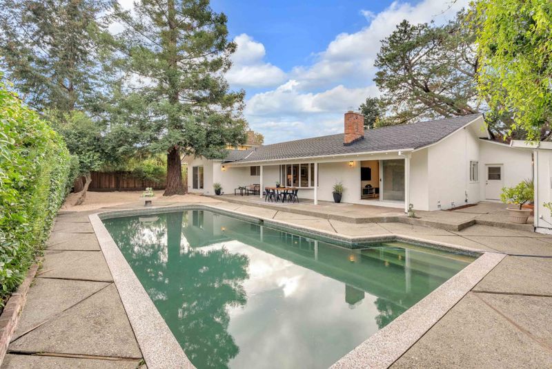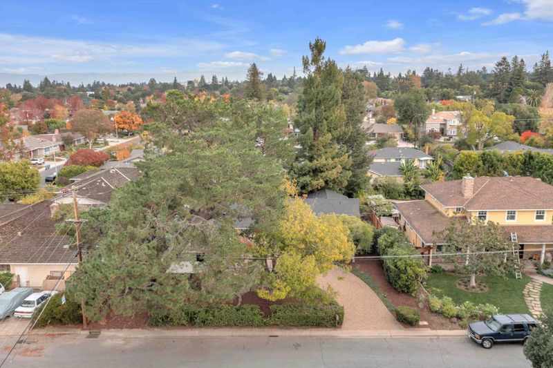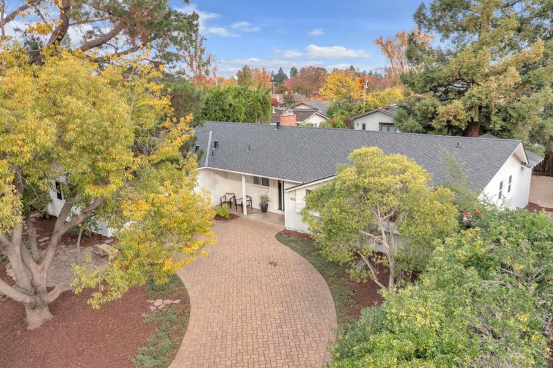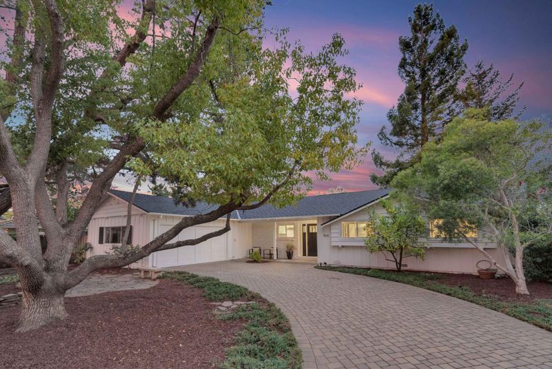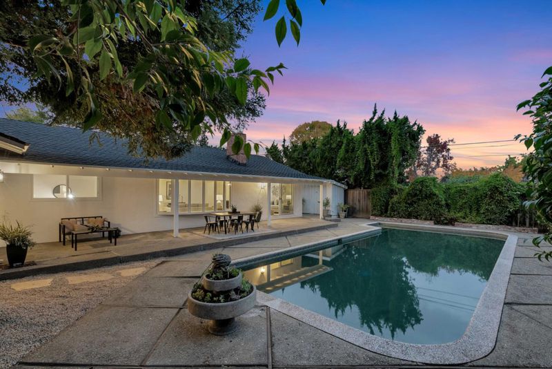
$3,698,000
1,880
SQ FT
$1,967
SQ/FT
905 Spencer Way
@ Covington - 214 - South of El Monte, Los Altos
- 4 Bed
- 3 (2/1) Bath
- -3 Park
- 1,880 sqft
- LOS ALTOS
-

Fall in love with this beautifully refreshed classic ranch style home in highly desirable Los Altos, where a vibrant small town spirit thrives in the heart of Silicon Valley. This peaceful sanctuary offers 4 bedrooms, 2 baths, an additional water closet, and sits on an almost quarter acre lot surrounded by tall, mature trees that create a sense of privacy and serenity. Inside, the home shines with a fully reimagined kitchen featuring new cabinetry, countertops, and appliances. Both bathrooms have been tastefully and thoroughly updated. Additional enhancements include fresh interior and exterior paint, new doors and closets, updated lighting throughout, stunning refinished hardwood floors, and a brand new roof. Designed for ease and elevated living, the home offers spacious rooms, abundant natural light, and a seamless indoor outdoor flow ideal for relaxation, connection, and inspired everyday moments. Located near excellent Los Altos schools, with the elementary school at the end of the street, and just minutes from shopping, dining, parks, trails, major tech companies, and commuter routes, it brings both convenience and tranquility into perfect harmony. Come experience the energy of this space and see if it aligns with the lifestyle you're ready to create.
- Days on Market
- 6 days
- Current Status
- Active
- Original Price
- $3,698,000
- List Price
- $3,698,000
- On Market Date
- Nov 13, 2025
- Property Type
- Single Family Home
- Area
- 214 - South of El Monte
- Zip Code
- 94024
- MLS ID
- ML82027465
- APN
- 189-20-029
- Year Built
- 1957
- Stories in Building
- 1
- Possession
- COE
- Data Source
- MLSL
- Origin MLS System
- MLSListings, Inc.
Springer Elementary School
Public K-6 Elementary
Students: 468 Distance: 0.3mi
Loyola Elementary School
Public K-6 Elementary
Students: 404 Distance: 0.4mi
Pinewood Private-Lower Campus School
Private K-2 Elementary, Coed
Students: 122 Distance: 0.5mi
St. Francis High School
Private 9-12 Secondary, Religious, Coed
Students: 1755 Distance: 0.5mi
Creative Learning Center
Private K-7
Students: NA Distance: 0.5mi
Ventana School
Private PK-5 Coed
Students: 160 Distance: 0.6mi
- Bed
- 4
- Bath
- 3 (2/1)
- Double Sinks, Primary - Stall Shower(s), Shower over Tub - 1, Tile
- Parking
- -3
- Attached Garage
- SQ FT
- 1,880
- SQ FT Source
- Unavailable
- Lot SQ FT
- 10,235.0
- Lot Acres
- 0.234963 Acres
- Pool Info
- Pool - In Ground
- Kitchen
- 220 Volt Outlet, Dishwasher, Garbage Disposal, Hood Over Range, Oven Range - Electric, Refrigerator
- Cooling
- None
- Dining Room
- Dining Area in Family Room
- Disclosures
- NHDS Report
- Family Room
- Separate Family Room
- Flooring
- Hardwood, Laminate, Tile
- Foundation
- Concrete Perimeter and Slab
- Fire Place
- Living Room
- Heating
- Central Forced Air - Gas
- Laundry
- Electricity Hookup (220V), In Utility Room, Washer / Dryer
- Views
- Neighborhood
- Possession
- COE
- Architectural Style
- Ranch
- Fee
- Unavailable
MLS and other Information regarding properties for sale as shown in Theo have been obtained from various sources such as sellers, public records, agents and other third parties. This information may relate to the condition of the property, permitted or unpermitted uses, zoning, square footage, lot size/acreage or other matters affecting value or desirability. Unless otherwise indicated in writing, neither brokers, agents nor Theo have verified, or will verify, such information. If any such information is important to buyer in determining whether to buy, the price to pay or intended use of the property, buyer is urged to conduct their own investigation with qualified professionals, satisfy themselves with respect to that information, and to rely solely on the results of that investigation.
School data provided by GreatSchools. School service boundaries are intended to be used as reference only. To verify enrollment eligibility for a property, contact the school directly.


