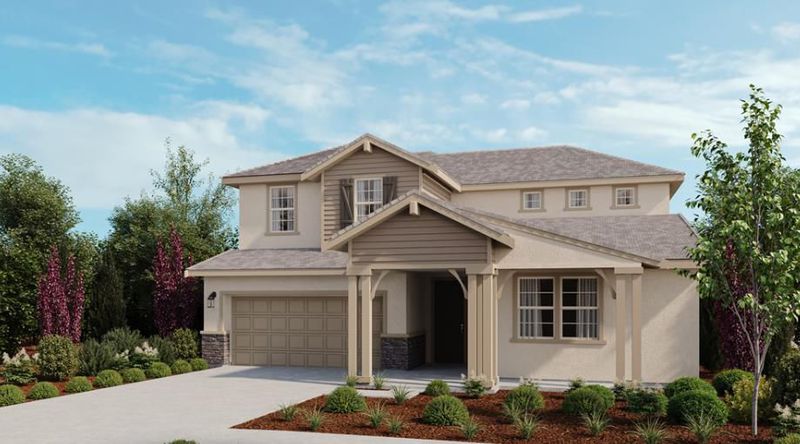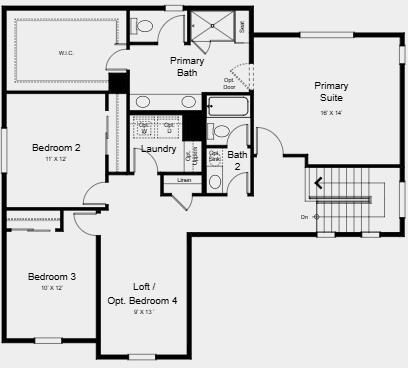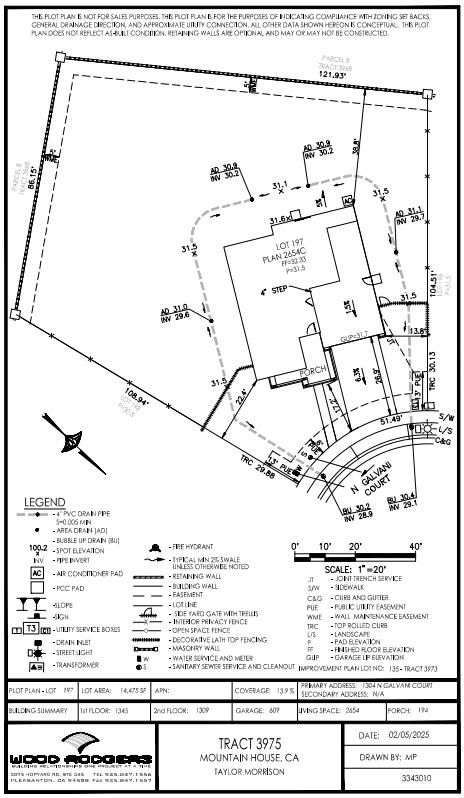
$1,090,000
2,654
SQ FT
$411
SQ/FT
1304 North Galvani Court
@ Calabria Drive - Mountain House
- 4 Bed
- 3 Bath
- 3 Park
- 2,654 sqft
- MOUNTAIN HOUSE
-

What's Special: 3-Car Tandem Garage | Cul-de-Sac Lot | Oversized Lot. New Construction - December Completion! Built by Taylor Morrison, America's Most Trusted Homebuilder. Welcome to the Lotus at 1304 North Galvani Court in Silverleaf at Lakeshore. This thoughtfully designed new home invites you in with a charming front porch and a warm, welcoming foyer that leads to a secondary bedroom and full bathroom, perfect for guests or a home office. The heart of the home is an open-concept great room, dining area, and kitchen featuring a center island, expansive pantry, and beautifully upgraded cabinetry, flooring, and countertops that elevate everyday living. Upstairs, you'll find two secondary bedrooms, a full bathroom, a laundry room, and a versatile loft ideal for movie nights or quiet reading. The serene primary suite offers a walk-in closet and spa-inspired bathroom, creating a peaceful retreat. A 3-car tandem garage adds extra space for storage or hobbies. Silverleaf at Lakeshore is part of The Lakes master-planned community in Mountain House, CA, where shimmering views and walking trails line the waterfront. Additional Highlights Include: Downstairs bedroom in place of flex and full bathroom in place of powder room. MLS#ML82027586
- Days on Market
- 4 days
- Current Status
- Active
- Original Price
- $1,090,000
- List Price
- $1,090,000
- On Market Date
- Nov 14, 2025
- Property Type
- Single Family Home
- Area
- Zip Code
- 95391
- MLS ID
- ML82027586
- APN
- NA1304NGalvaniCourt
- Year Built
- 2025
- Stories in Building
- 2
- Possession
- COE
- Data Source
- MLSL
- Origin MLS System
- MLSListings, Inc.
Altamont Elementary School
Public K-8
Students: 700 Distance: 0.5mi
Hansen Elementary
Public K-8
Students: 651 Distance: 0.5mi
Wicklund Elementary School
Public K-8 Elementary
Students: 753 Distance: 0.5mi
Bethany Elementary School
Public K-8 Elementary
Students: 857 Distance: 0.5mi
Sebastian Questa Elementary School
Public K-8
Students: 843 Distance: 0.7mi
Mountain House Elementary School
Public K-8 Elementary
Students: 17 Distance: 1.9mi
- Bed
- 4
- Bath
- 3
- Double Sinks, Full on Ground Floor, Primary - Stall Shower(s), Shower over Tub - 1
- Parking
- 3
- Attached Garage
- SQ FT
- 2,654
- SQ FT Source
- Unavailable
- Lot SQ FT
- 14,475.0
- Lot Acres
- 0.3323 Acres
- Kitchen
- Cooktop - Gas, Countertop - Quartz, Dishwasher, Exhaust Fan, Garbage Disposal, Hookups - Ice Maker, Island with Sink, Microwave, Oven - Built-In, Pantry
- Cooling
- Central AC
- Dining Room
- Dining Area in Family Room
- Disclosures
- Natural Hazard Disclosure
- Family Room
- Kitchen / Family Room Combo
- Flooring
- Laminate, Tile
- Foundation
- Concrete Slab
- Heating
- Central Forced Air
- Laundry
- Electricity Hookup (110V), Electricity Hookup (220V), Gas Hookup, Inside, Upper Floor
- Possession
- COE
- Architectural Style
- Craftsman
- Fee
- Unavailable
MLS and other Information regarding properties for sale as shown in Theo have been obtained from various sources such as sellers, public records, agents and other third parties. This information may relate to the condition of the property, permitted or unpermitted uses, zoning, square footage, lot size/acreage or other matters affecting value or desirability. Unless otherwise indicated in writing, neither brokers, agents nor Theo have verified, or will verify, such information. If any such information is important to buyer in determining whether to buy, the price to pay or intended use of the property, buyer is urged to conduct their own investigation with qualified professionals, satisfy themselves with respect to that information, and to rely solely on the results of that investigation.
School data provided by GreatSchools. School service boundaries are intended to be used as reference only. To verify enrollment eligibility for a property, contact the school directly.






