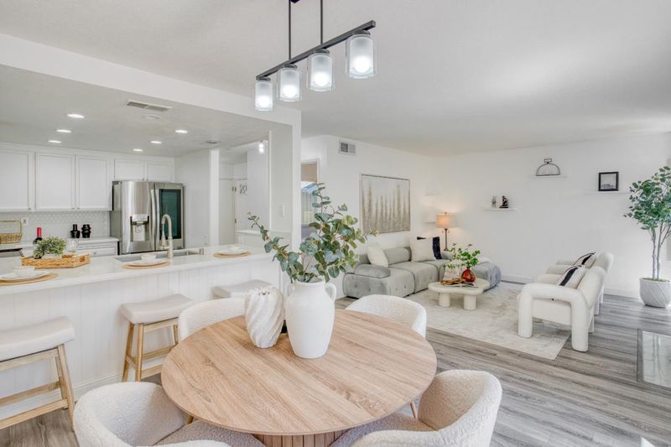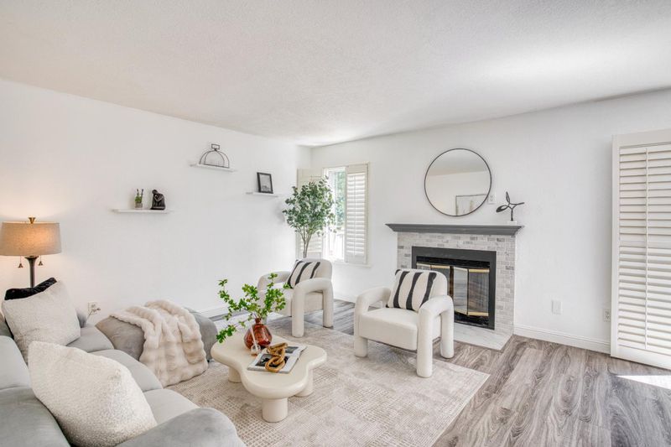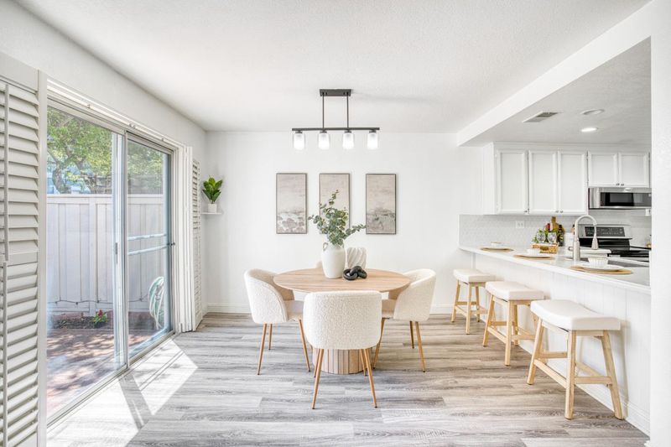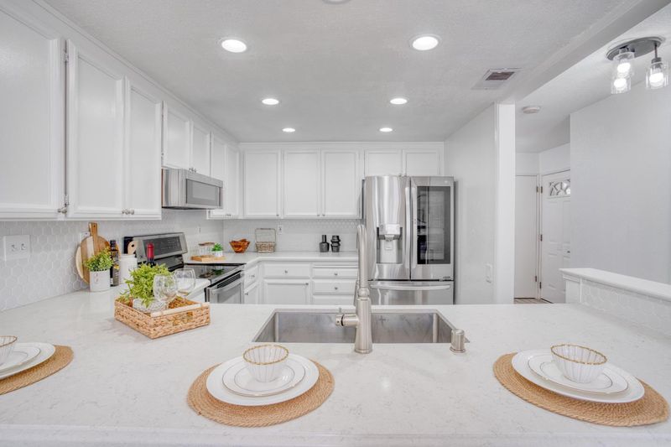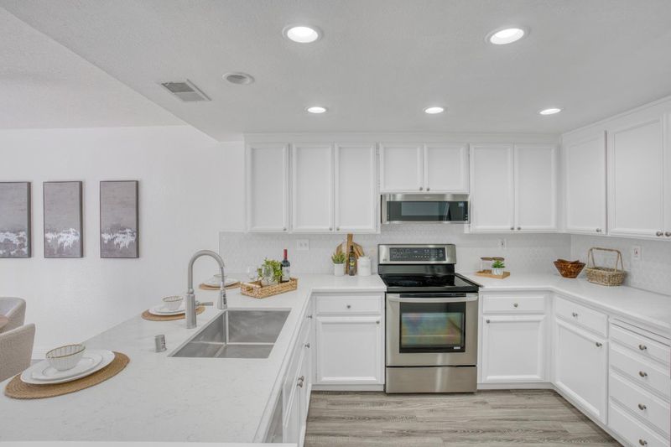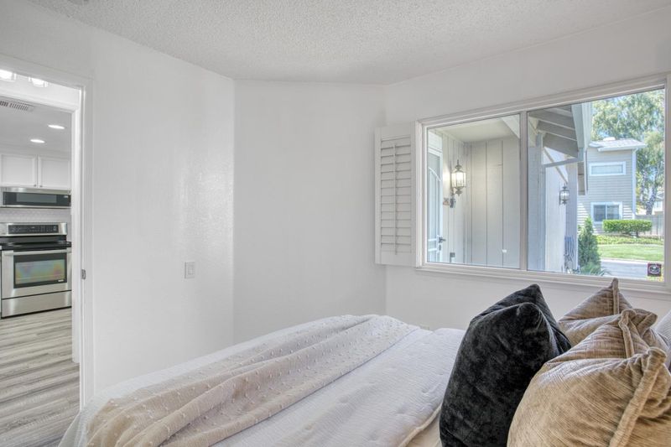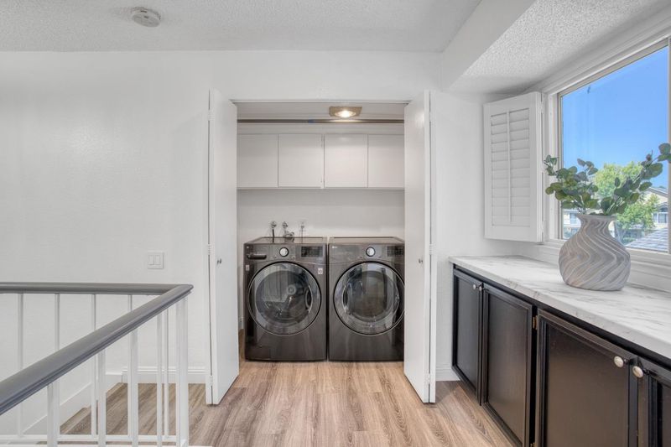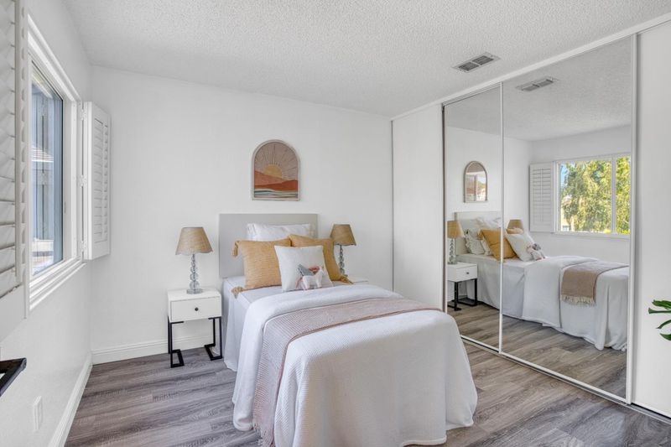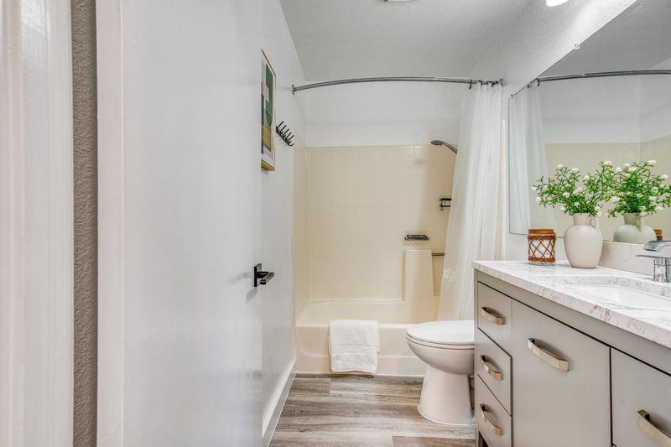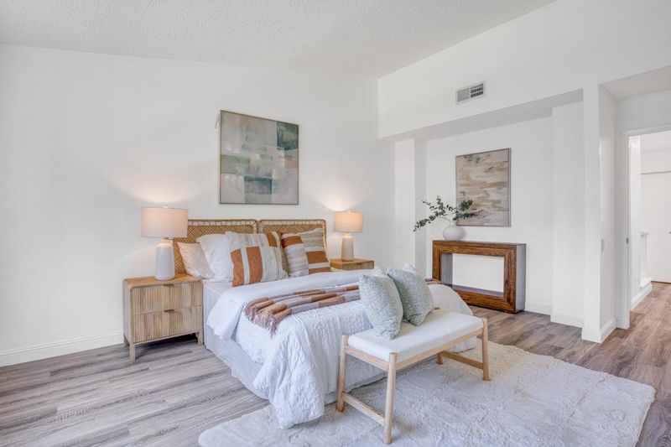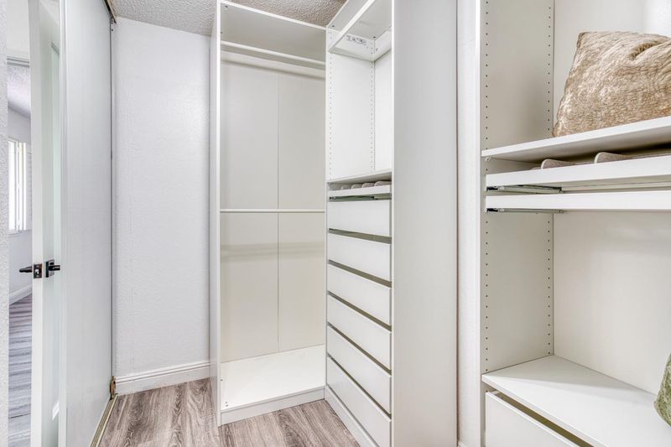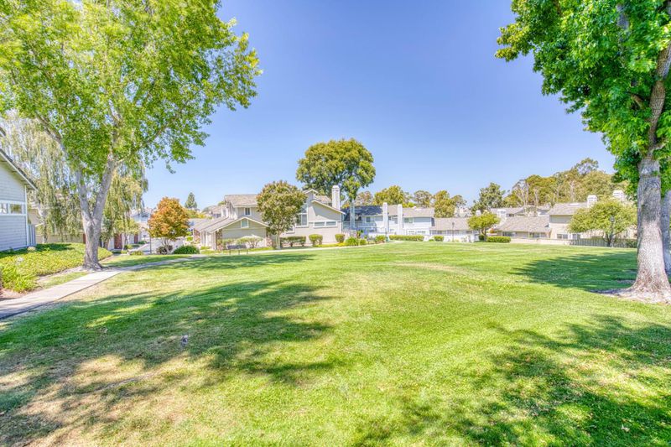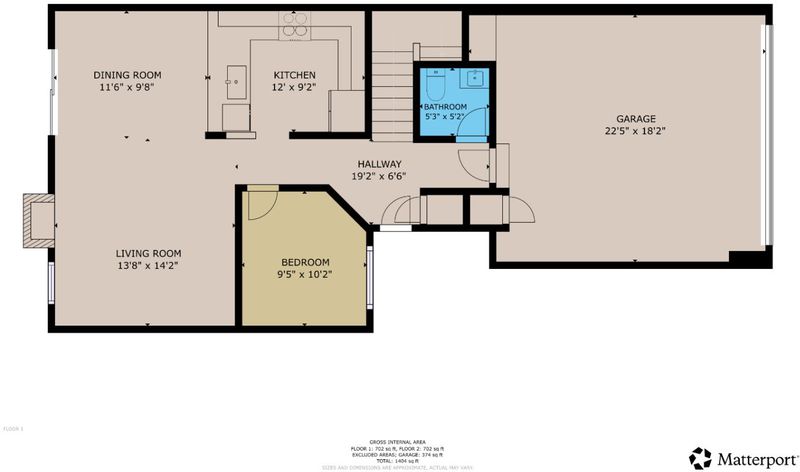
$589,000
1,413
SQ FT
$417
SQ/FT
340 North Wildwood
@ Village Pkwy - 1301 - Hercules - 1301, Hercules
- 3 Bed
- 3 (2/1) Bath
- 2 Park
- 1,413 sqft
- HERCULES
-

Ready for you! Stunning 3BR/2.5BA modern townhouse located on a quiet cul-de-sac in Hercules, surrounded by serene greenbelts and walking trails. Beautifully updated and meticulously maintained by the owner, this home features a sleek quartz kitchen, upgraded bathrooms, and premium wood laminate flooring throughout. Enjoy a spacious primary suite with relaxing greenbelt views, a newly installed brick paver patio, recessed lighting, plantation shutters, and a stylish granite fireplace. Smart-home upgrades include smartphone-controlled light switches, a video doorbell, and a Tesla charger in the attached two-car garage. Ideally situated close to shopping, dining, and commuter optionsincluding direct bus routes to San Franciscothis home blends modern comfort with convenience and charm.
- Days on Market
- 34 days
- Current Status
- Contingent
- Sold Price
- Original Price
- $589,000
- List Price
- $589,000
- On Market Date
- Oct 7, 2025
- Contract Date
- Nov 10, 2025
- Close Date
- Dec 19, 2025
- Property Type
- Townhouse
- Area
- 1301 - Hercules - 1301
- Zip Code
- 94547
- MLS ID
- ML82024071
- APN
- 404-360-021-4
- Year Built
- 1988
- Stories in Building
- 2
- Possession
- Unavailable
- COE
- Dec 19, 2025
- Data Source
- MLSL
- Origin MLS System
- MLSListings, Inc.
Ohlone Elementary School
Public K-5 Elementary
Students: 450 Distance: 0.4mi
Collins Elementary School
Public K-6 Elementary
Students: 305 Distance: 0.8mi
St. Joseph Elementary School
Private K-8 Elementary, Religious, Coed
Students: 270 Distance: 0.9mi
Lupine Hills Elementary School
Public K-5 Elementary
Students: 419 Distance: 1.4mi
Pinole Valley High School
Public 9-12 Secondary
Students: 1120 Distance: 1.4mi
Rodeo Hills Elementary School
Public K-5 Elementary
Students: 654 Distance: 1.4mi
- Bed
- 3
- Bath
- 3 (2/1)
- Parking
- 2
- Attached Garage, Electric Gate, Common Parking Area, Gate / Door Opener
- SQ FT
- 1,413
- SQ FT Source
- Unavailable
- Lot SQ FT
- 1,129.0
- Lot Acres
- 0.025918 Acres
- Pool Info
- Yes
- Cooling
- Central AC
- Dining Room
- Dining Area in Living Room, Dining Bar
- Disclosures
- Natural Hazard Disclosure
- Family Room
- Kitchen / Family Room Combo
- Foundation
- Concrete Slab
- Fire Place
- Living Room
- Heating
- Forced Air, Gas
- * Fee
- $552
- Name
- WILDWOOD AT VILLAGE PARK
- *Fee includes
- Maintenance - Exterior, Management Fee, Reserves, Water / Sewer, and Maintenance - Common Area
MLS and other Information regarding properties for sale as shown in Theo have been obtained from various sources such as sellers, public records, agents and other third parties. This information may relate to the condition of the property, permitted or unpermitted uses, zoning, square footage, lot size/acreage or other matters affecting value or desirability. Unless otherwise indicated in writing, neither brokers, agents nor Theo have verified, or will verify, such information. If any such information is important to buyer in determining whether to buy, the price to pay or intended use of the property, buyer is urged to conduct their own investigation with qualified professionals, satisfy themselves with respect to that information, and to rely solely on the results of that investigation.
School data provided by GreatSchools. School service boundaries are intended to be used as reference only. To verify enrollment eligibility for a property, contact the school directly.
