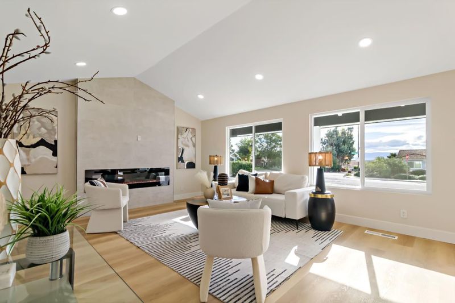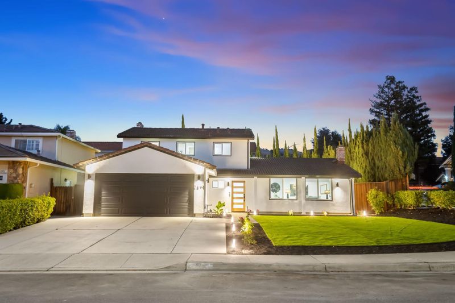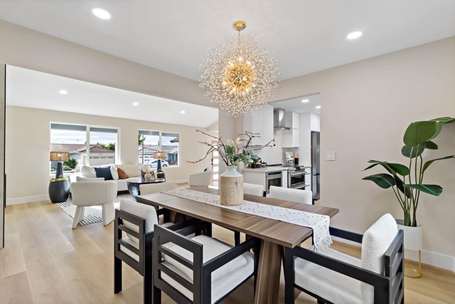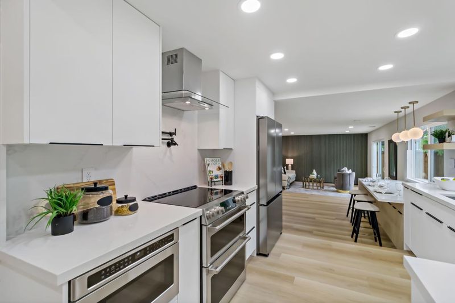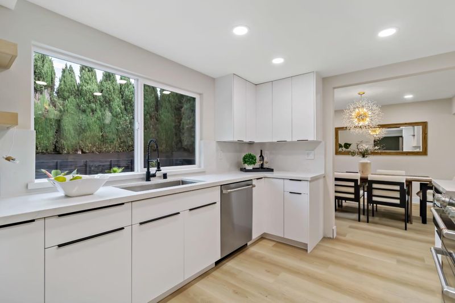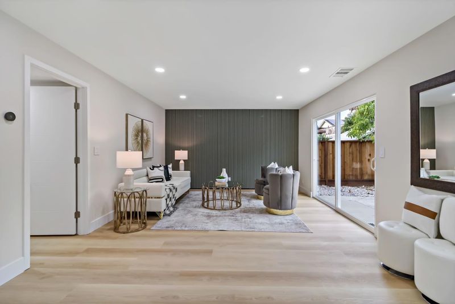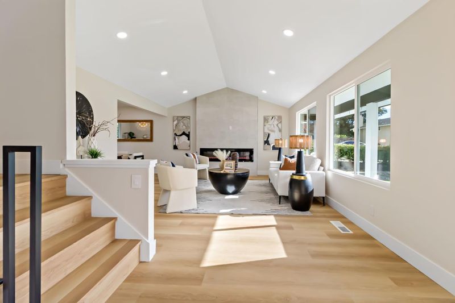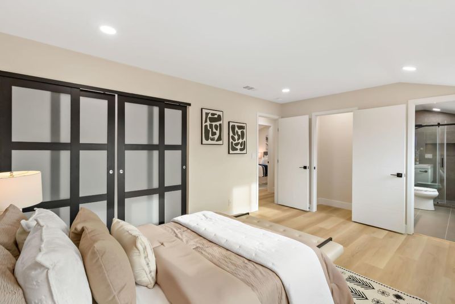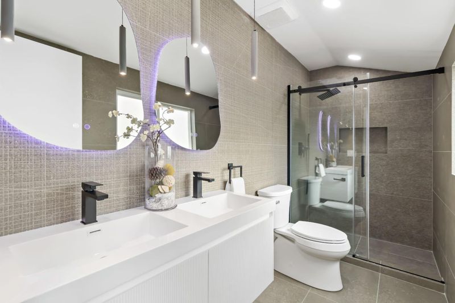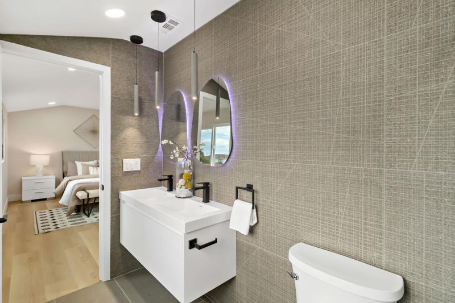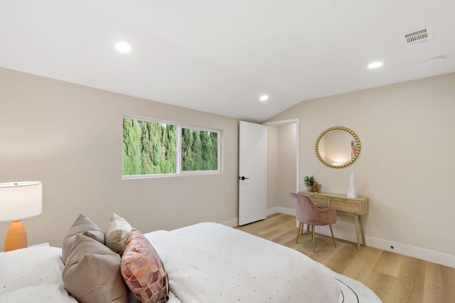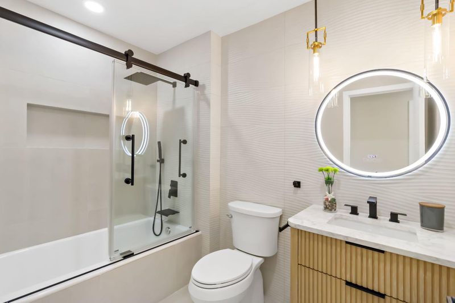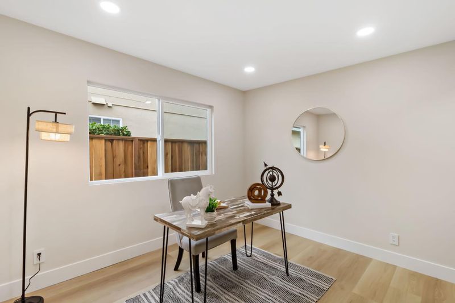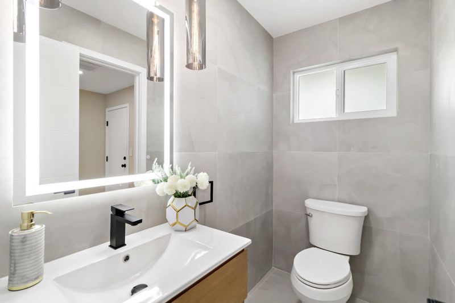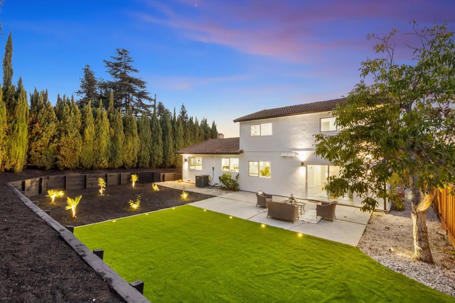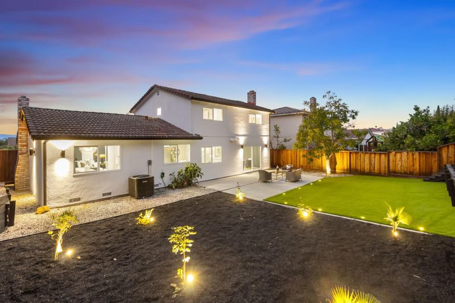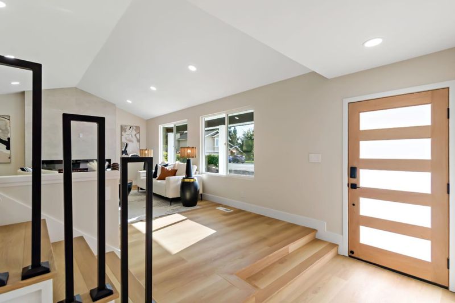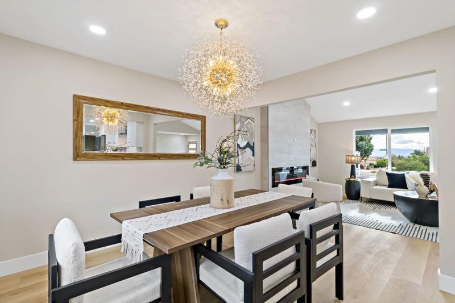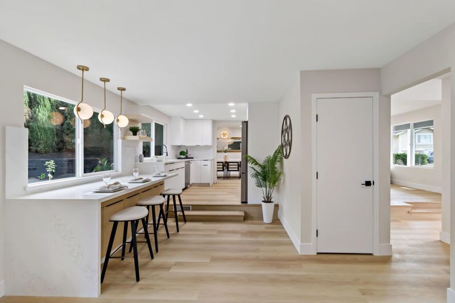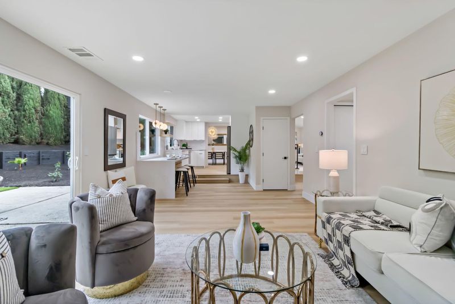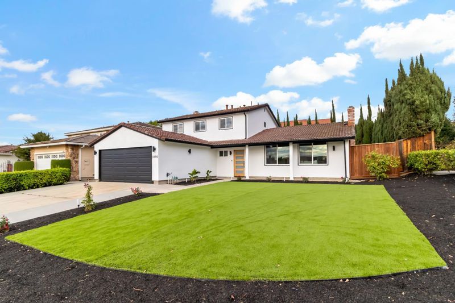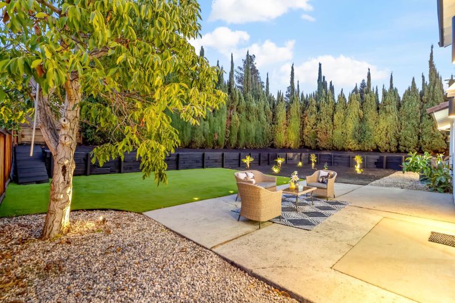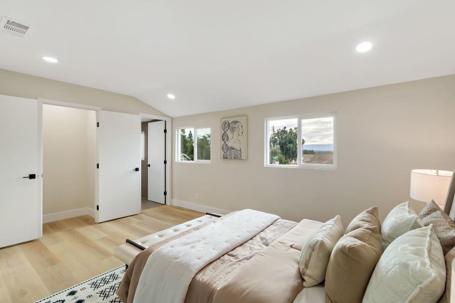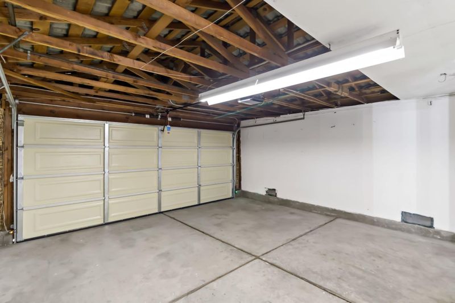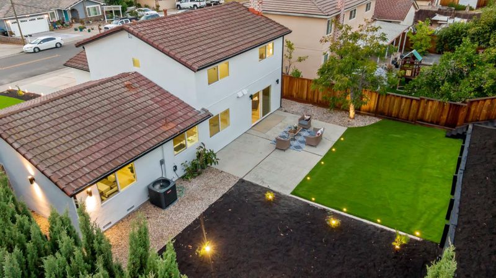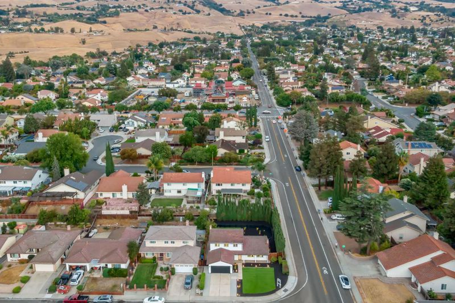
$1,788,000
1,950
SQ FT
$917
SQ/FT
2896 Rathmann Drive
@ Norwood Ave - 3 - Evergreen, San Jose
- 4 Bed
- 2 Bath
- 2 Park
- 1,950 sqft
- San Jose
-

Welcome to your dream sanctuary! This fully remodeled single-family home boasts 4 spacious bedrooms and 2.5 luxurious baths, covering an impressive 1,950 sq ft of sophisticated living space. Nestled on an expansive 7,752 sq ft lot. Step inside to discover a harmonious blend of contemporary elegance and comfort. The inviting living room is perfect for gatherings, while the family room provides a cozy retreat for casual moments or family movie nights. Each area is designed with an emphasis on openness and natural light, creating a warm and welcoming atmosphere throughout. The heart of this home is the European-style kitchen, equipped with top-of-the-line appliances. This Kitchen is a focal point that seamlessly flows into the living and dining areas. All Bathrooms are covered with European Wall to Wall tile. Enjoy the beautifully landscaped backyard perfect for outdoor gatherings or quiet relaxation. Located in the sought-after Evergreen neighborhood, this home is served by top-rated schools, including Evergreen Valley High School and Quimby Oak Middle School making it an excellent choice for families seeking both quality education and upscale living. This home isn't just a place to live, it's a lifestyle upgrade. Don't miss the chance to make it yours!
- Days on Market
- 10 days
- Current Status
- Active
- Original Price
- $1,788,000
- List Price
- $1,788,000
- On Market Date
- Nov 11, 2025
- Property Type
- Single Family Home
- Area
- 3 - Evergreen
- Zip Code
- 95148
- MLS ID
- ML82026695
- APN
- 652-31-001
- Year Built
- 1979
- Stories in Building
- 2
- Possession
- Unavailable
- Data Source
- MLSL
- Origin MLS System
- MLSListings, Inc.
Norwood Creek Elementary School
Public K-6 Elementary
Students: 625 Distance: 0.3mi
Quimby Oak Middle School
Public 7-8 Middle
Students: 980 Distance: 0.5mi
Cedar Grove Elementary School
Public K-6 Elementary
Students: 590 Distance: 0.5mi
Evergreen Valley High School
Public 9-12 Secondary, Coed
Students: 2961 Distance: 0.6mi
Valle Vista Elementary School
Public K-5 Elementary
Students: 349 Distance: 0.7mi
East Valley Christian School
Private K-11 Elementary, Religious, Coed
Students: NA Distance: 0.8mi
- Bed
- 4
- Bath
- 2
- Parking
- 2
- Attached Garage
- SQ FT
- 1,950
- SQ FT Source
- Unavailable
- Lot SQ FT
- 7,752.0
- Lot Acres
- 0.177961 Acres
- Cooling
- Central AC
- Dining Room
- Dining Area
- Disclosures
- NHDS Report
- Family Room
- Separate Family Room
- Foundation
- Concrete Slab, Crawl Space
- Fire Place
- Family Room
- Heating
- Central Forced Air
- Fee
- Unavailable
MLS and other Information regarding properties for sale as shown in Theo have been obtained from various sources such as sellers, public records, agents and other third parties. This information may relate to the condition of the property, permitted or unpermitted uses, zoning, square footage, lot size/acreage or other matters affecting value or desirability. Unless otherwise indicated in writing, neither brokers, agents nor Theo have verified, or will verify, such information. If any such information is important to buyer in determining whether to buy, the price to pay or intended use of the property, buyer is urged to conduct their own investigation with qualified professionals, satisfy themselves with respect to that information, and to rely solely on the results of that investigation.
School data provided by GreatSchools. School service boundaries are intended to be used as reference only. To verify enrollment eligibility for a property, contact the school directly.
