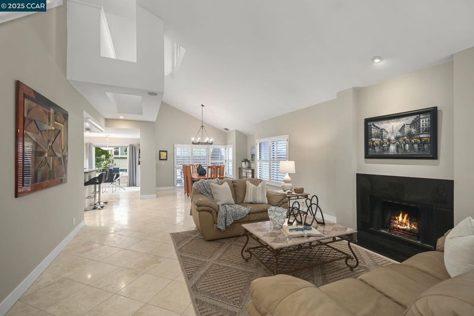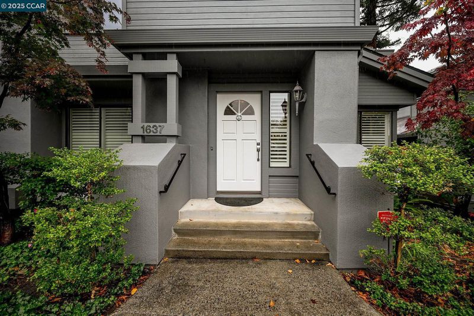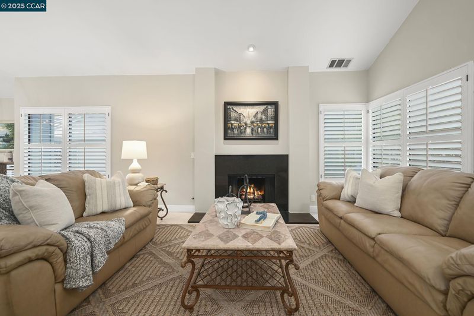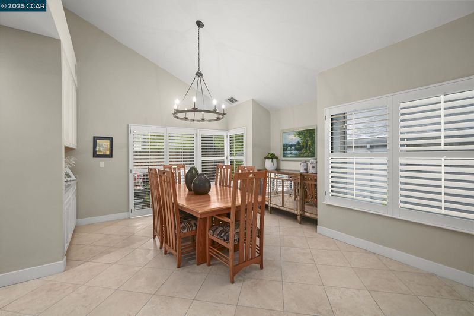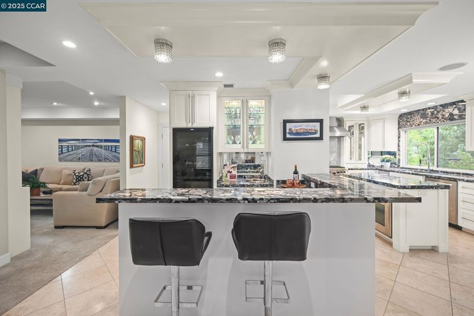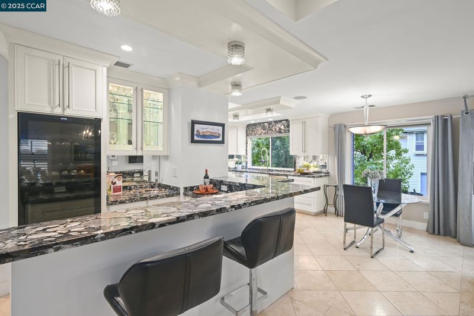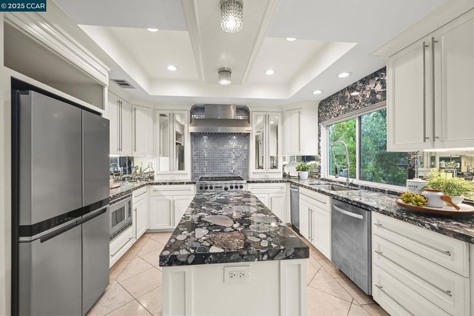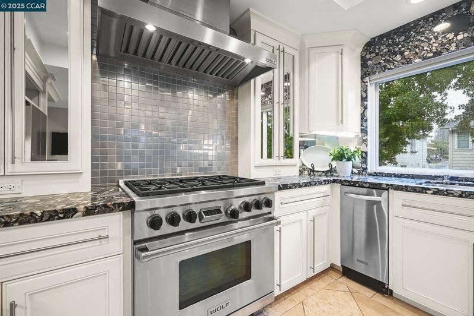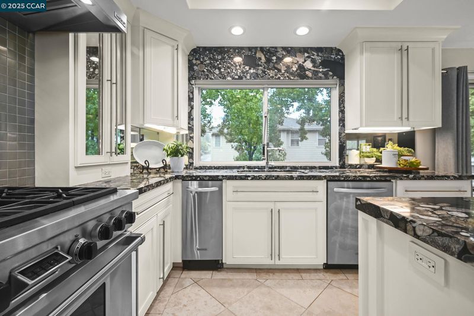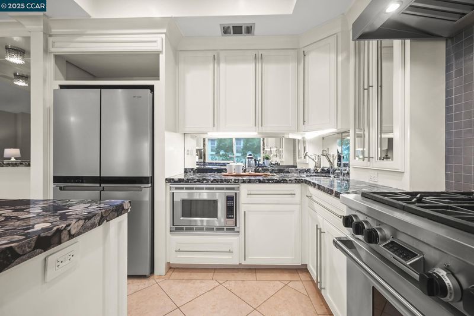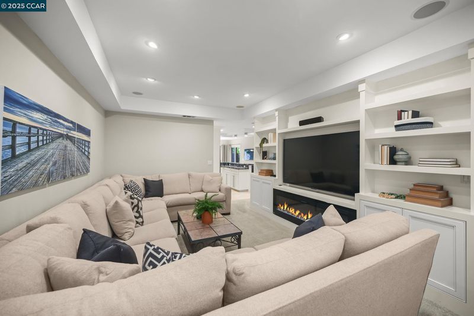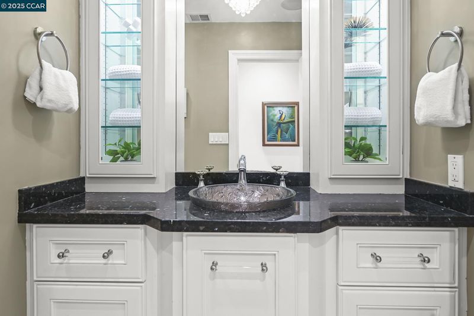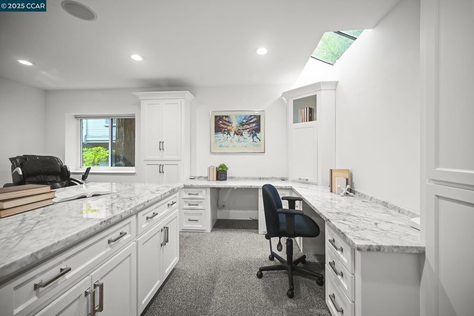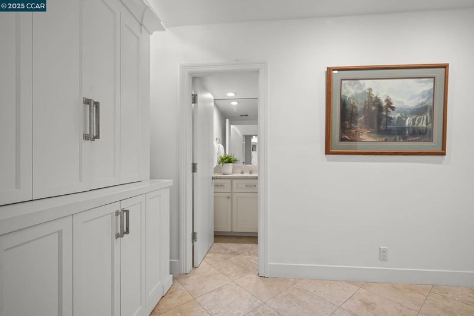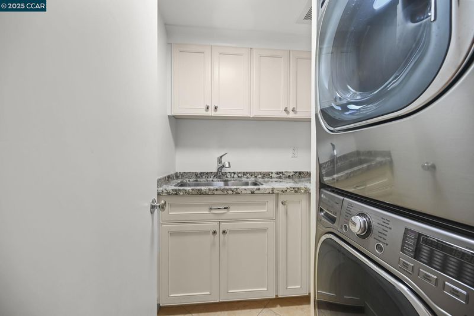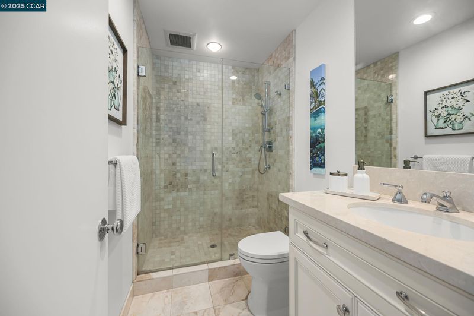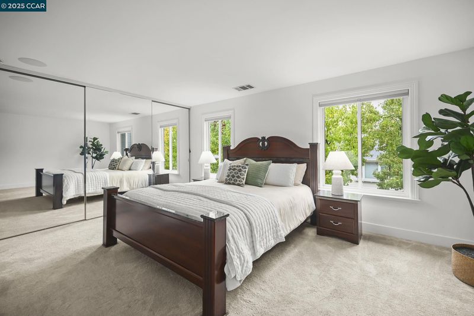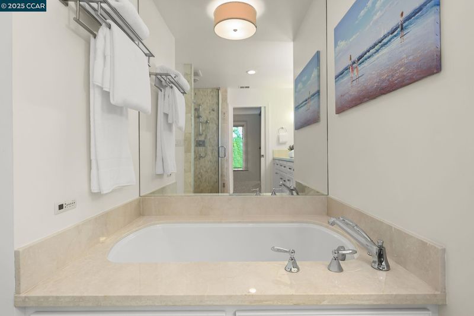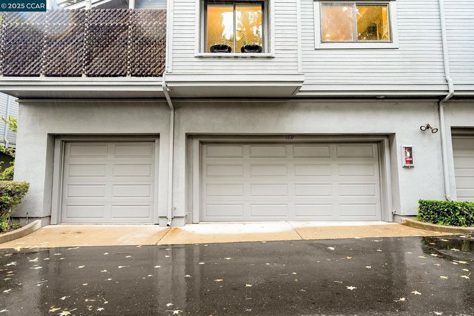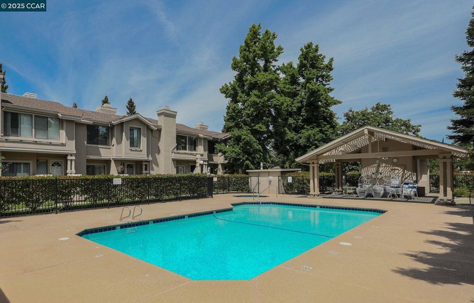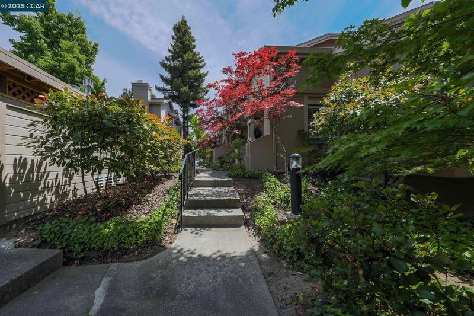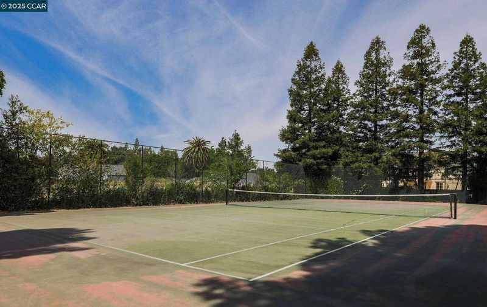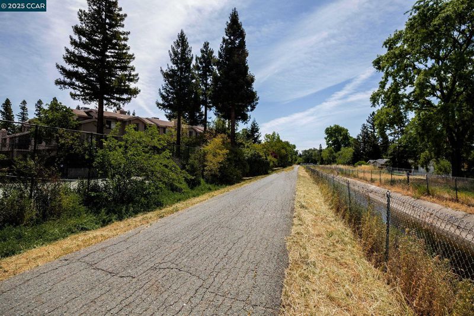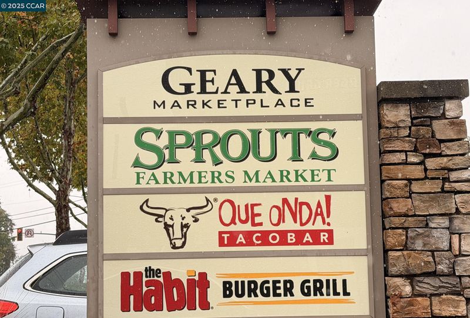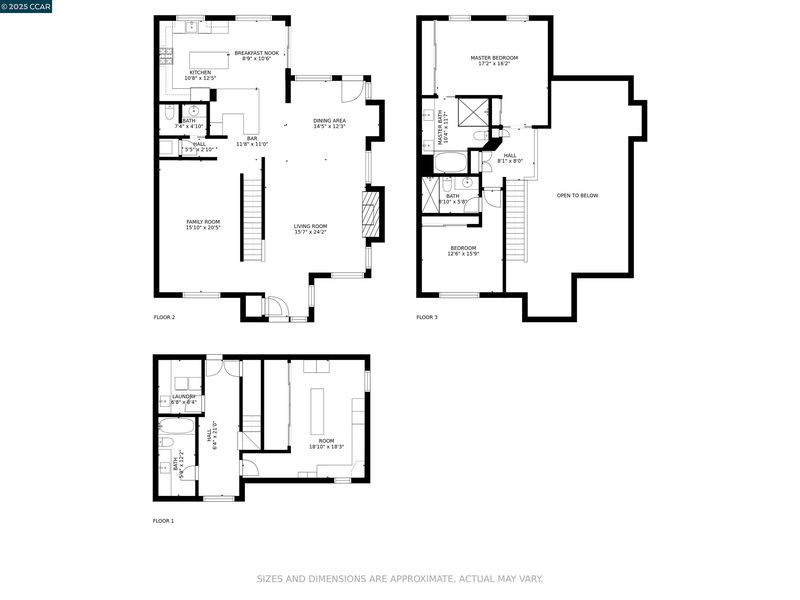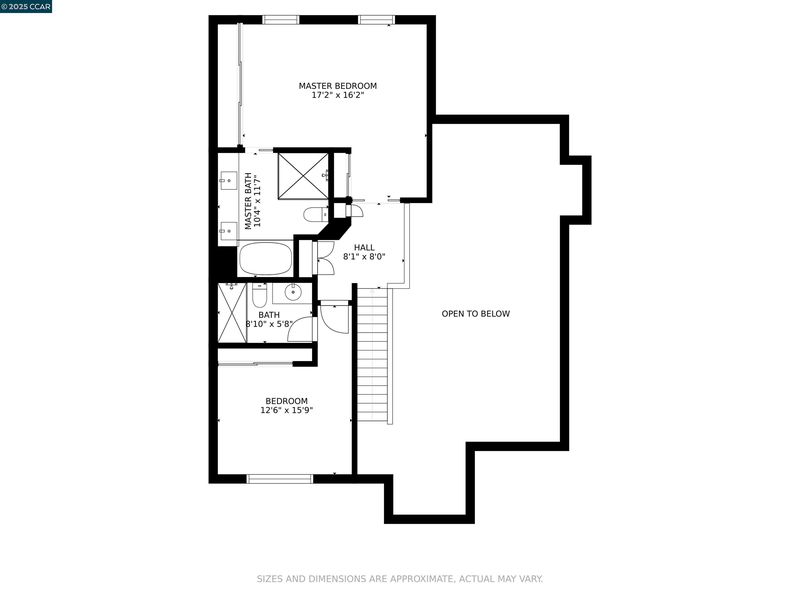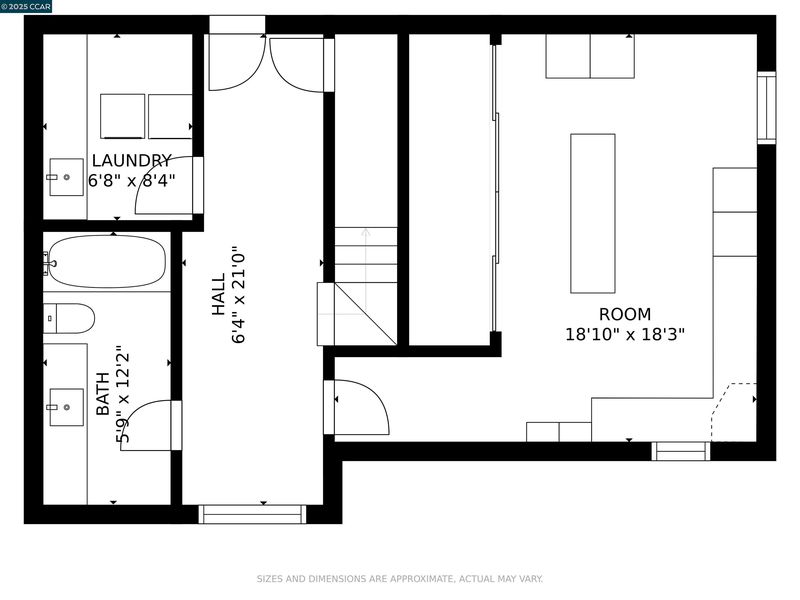
$1,100,000
2,697
SQ FT
$408
SQ/FT
1637 Geary Rd
@ Hall - Chanteclair, Walnut Creek
- 3 Bed
- 3.5 (3/1) Bath
- 3 Park
- 2,697 sqft
- Walnut Creek
-

-
Tue Nov 18, 10:30 am - 1:00 pm
Beautifully remodeled & professionally designed, this stunning end-unit condo lives like a single-family home, without the upkeep! With 2,697 sq. ft. of living space, this is a rare opportunity to own one of the most spacious condos in the area. Soaring ceilings & abundant natural light fill the expansive living & dining areas, creating an inviting atmosphere perfect for both relaxing & entertaining. The gourmet kitchen features Wolf oven/cooktop, granite counters, stainless steel appliances, and convenient wet bar that flows seamlessly into the adjacent media/family room. Travertine floors, plantation shutters & spa-like bathrooms lend an air of luxury and sophistication throughout, while two generous bedroom suites offer comfort & privacy. The third bedroom, currently used as an office with custom cabinetry, granite island and desktops, add flexibility for today’s lifestyle. Enjoy the rare convenience of a three-car garage with a prime location overlooking the sparkling pool, quietly set at the back of the
Beautifully remodeled & professionally designed, this stunning end-unit condo lives like a single-family home, without the upkeep! With 2,697 sq. ft. of living space, this is a rare opportunity to own one of the most spacious condos in the area. Soaring ceilings & abundant natural light fill the expansive living & dining areas, creating an inviting atmosphere perfect for both relaxing & entertaining. The gourmet kitchen features Wolf oven/cooktop, granite counters, stainless steel appliances, and convenient wet bar that flows seamlessly into the adjacent media/family room. Travertine floors, plantation shutters & spa-like bathrooms lend an air of luxury and sophistication throughout, while two generous bedroom suites offer comfort & privacy. The third bedroom, currently used as an office with custom cabinetry, granite island and desktops, add flexibility for today’s lifestyle. Enjoy the rare convenience of a three-car garage with a prime location overlooking the sparkling pool, quietly set at the back of the community away from street noise. Residents also enjoy a sport court, plus direct access to nearby trails for walking/biking, making this a perfect blend of style, comfort, and recreation. Close to shopping, downtown and easy freeway access for commuters. Must see!
- Current Status
- New
- Original Price
- $1,100,000
- List Price
- $1,100,000
- On Market Date
- Nov 14, 2025
- Property Type
- Condominium
- D/N/S
- Chanteclair
- Zip Code
- 94597
- MLS ID
- 41117478
- APN
- 1713610184
- Year Built
- 1984
- Stories in Building
- 3
- Possession
- Negotiable
- Data Source
- MAXEBRDI
- Origin MLS System
- CONTRA COSTA
Palmer School For Boys And Girls
Private K-8 Elementary, Coed
Students: 386 Distance: 0.5mi
Spectrum Center-Pleasant Hill Satellite Camp
Private 6-8 Coed
Students: NA Distance: 0.5mi
Fusion Academy Walnut Creek
Private 6-12
Students: 55 Distance: 0.6mi
Contra Costa Christian Schools
Private PK-12 Combined Elementary And Secondary, Religious, Coed
Students: 300 Distance: 0.6mi
Stars School
Private n/a Special Education, Combined Elementary And Secondary, Coed
Students: NA Distance: 0.7mi
Contra Costa County Rop School
Public 9-12
Students: NA Distance: 0.7mi
- Bed
- 3
- Bath
- 3.5 (3/1)
- Parking
- 3
- Attached, Int Access From Garage, Garage Door Opener
- SQ FT
- 2,697
- SQ FT Source
- Public Records
- Pool Info
- In Ground, Fenced, See Remarks, Community
- Kitchen
- Dishwasher, Double Oven, Gas Range, Plumbed For Ice Maker, Microwave, Range, Free-Standing Range, Refrigerator, Self Cleaning Oven, Trash Compactor, Dryer, Washer, Water Filter System, 220 Volt Outlet, Stone Counters, Eat-in Kitchen, Disposal, Gas Range/Cooktop, Ice Maker Hookup, Range/Oven Built-in, Range/Oven Free Standing, Self-Cleaning Oven, Updated Kitchen, Wet Bar
- Cooling
- Central Air
- Disclosures
- Nat Hazard Disclosure
- Entry Level
- 1
- Exterior Details
- No Yard
- Flooring
- Carpet, See Remarks
- Foundation
- Fire Place
- Electric, Family Room, Gas Starter, Living Room
- Heating
- Forced Air
- Laundry
- 220 Volt Outlet, Dryer, Laundry Room, Washer, In Unit, Cabinets, Sink, Stacked Only, Washer/Dryer Stacked Incl
- Upper Level
- 2 Bedrooms, 2 Baths, Primary Bedrm Suite - 1
- Main Level
- 0.5 Bath, Main Entry
- Views
- Other
- Possession
- Negotiable
- Architectural Style
- Contemporary
- Non-Master Bathroom Includes
- Stall Shower, Tile, Updated Baths
- Construction Status
- Existing
- Additional Miscellaneous Features
- No Yard
- Location
- Other
- Pets
- Yes
- Roof
- Composition Shingles
- Water and Sewer
- Public
- Fee
- $695
MLS and other Information regarding properties for sale as shown in Theo have been obtained from various sources such as sellers, public records, agents and other third parties. This information may relate to the condition of the property, permitted or unpermitted uses, zoning, square footage, lot size/acreage or other matters affecting value or desirability. Unless otherwise indicated in writing, neither brokers, agents nor Theo have verified, or will verify, such information. If any such information is important to buyer in determining whether to buy, the price to pay or intended use of the property, buyer is urged to conduct their own investigation with qualified professionals, satisfy themselves with respect to that information, and to rely solely on the results of that investigation.
School data provided by GreatSchools. School service boundaries are intended to be used as reference only. To verify enrollment eligibility for a property, contact the school directly.
